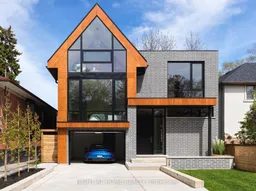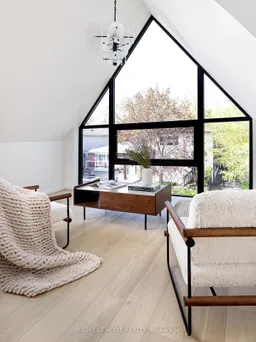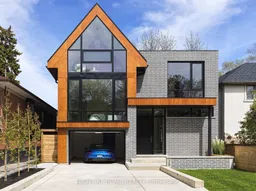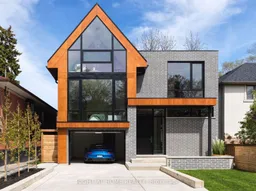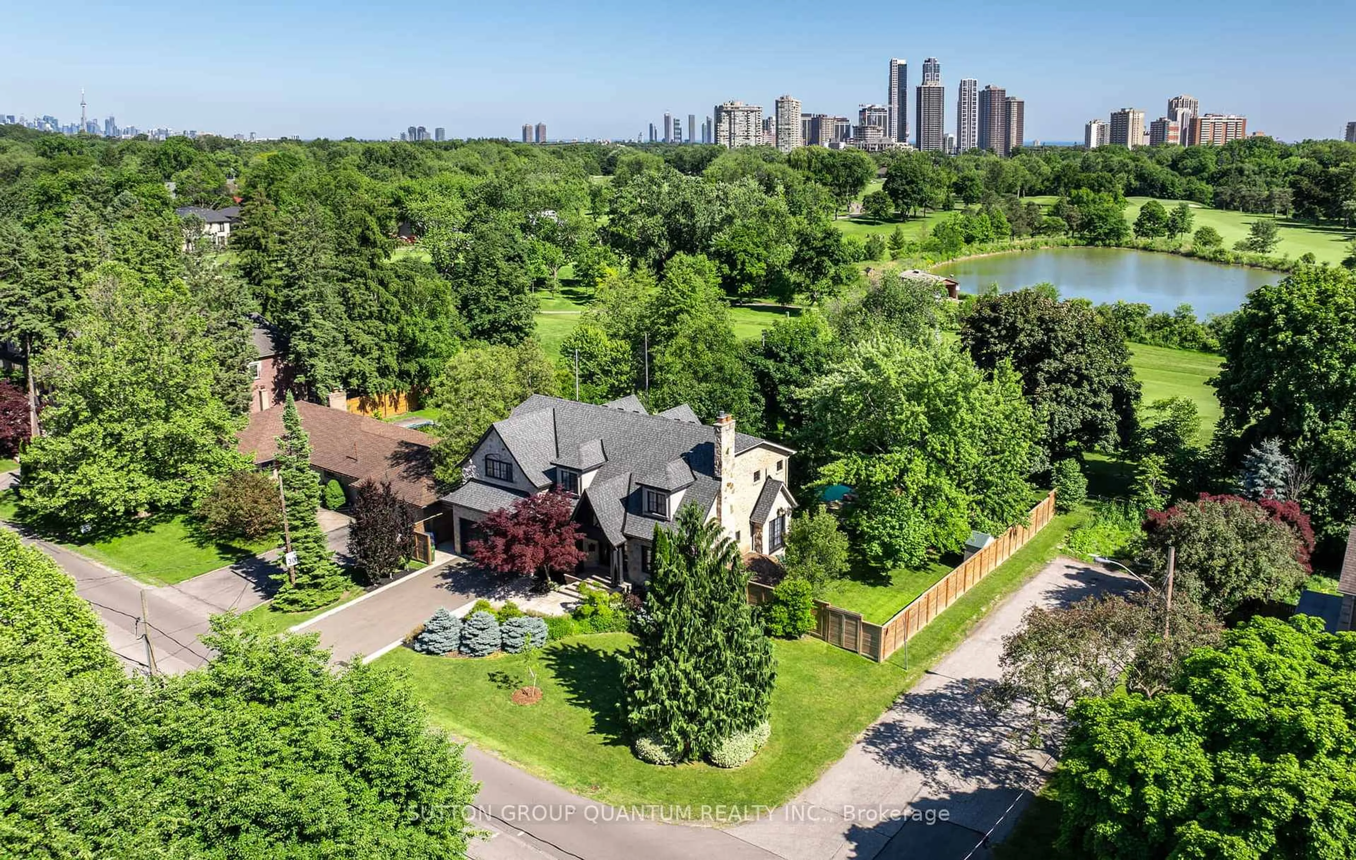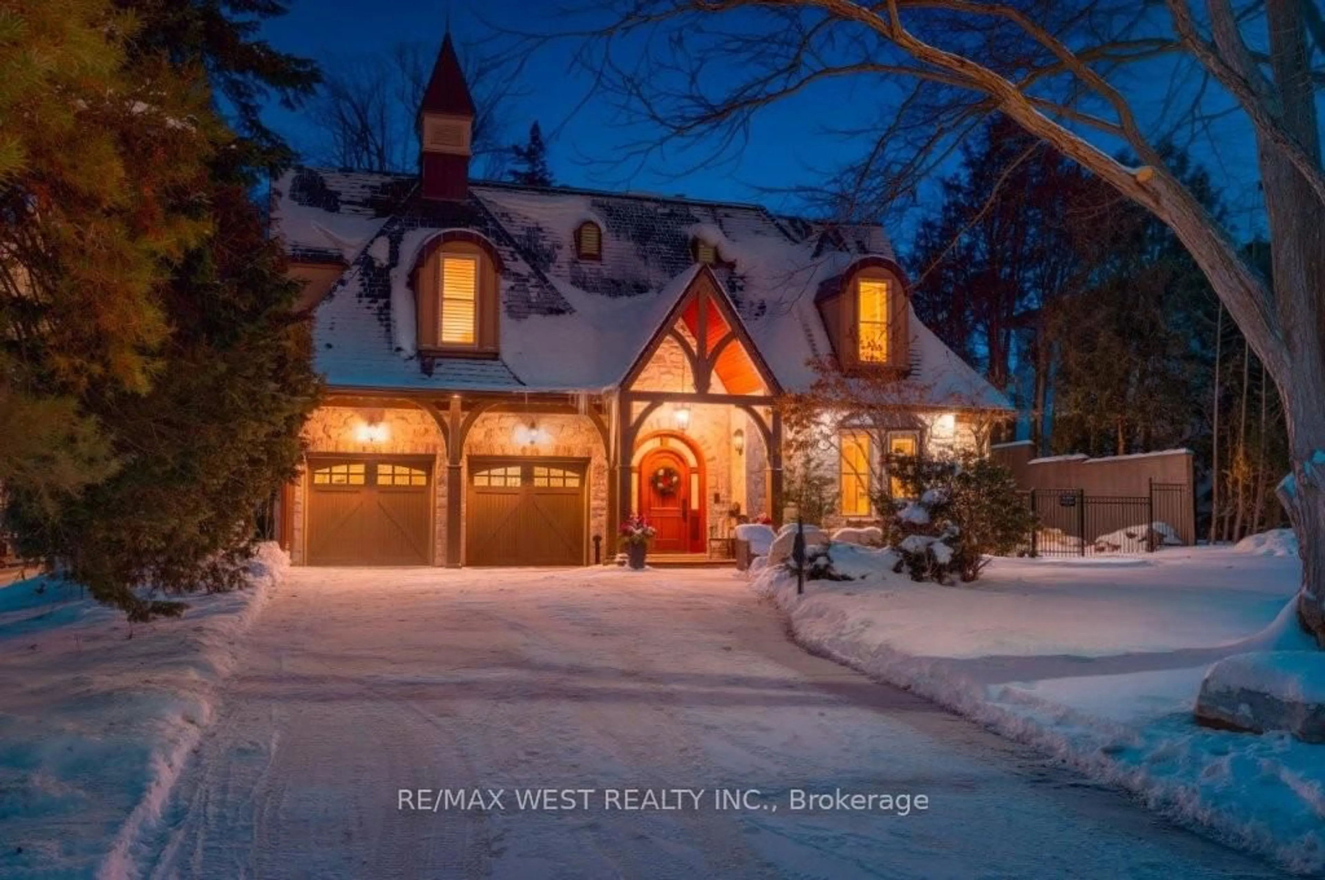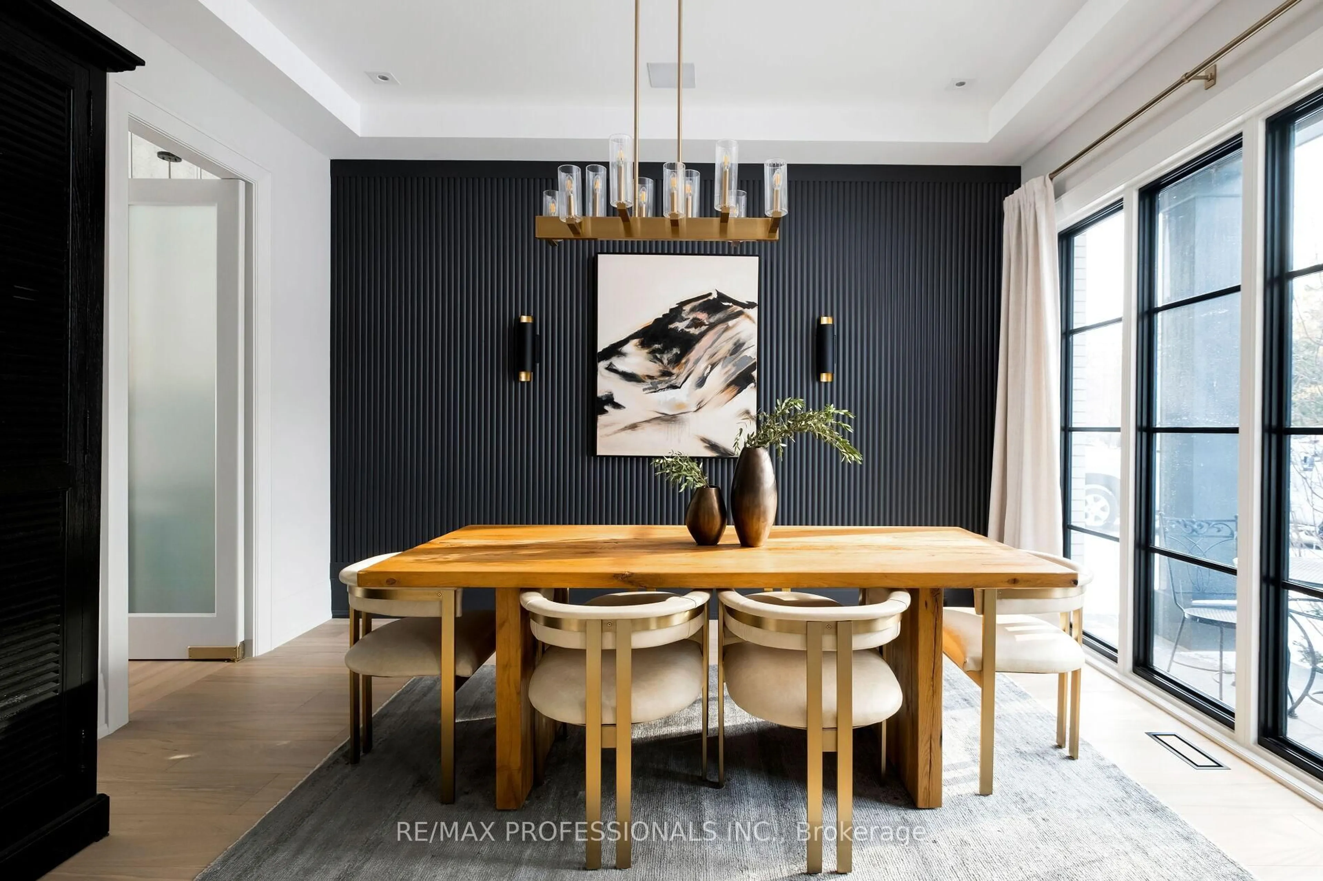Refined Luxury, Unmatched Value. This contemporary masterpiece combines exceptional craftsmanship with modern living in one of the citys most desirable neighbourhoods. From the moment you arrive the home impresses with its solid custom wood trim & doors, premium hardware, & 7.5" European white oak flooring that flows through the main level. Soaring ceilings on every level & spa-inspired ensuite bathrooms make a striking first impression. The heart of the home, the kitchen, is outfitted with leathered countertops, top-notch built-in appliances & custom cabinetry. Designed to flow seamlessly into open-concept living/dining areas with designer lighting & an airy, luminous feel. Upstairs, the primary suite is its own sanctuary, featuring dual walk-in closets, a luxurious 5-piece ensuite with freestanding tub, double sinks & European LED-lit mirrors. Each additional bedroom enjoys its own ensuite & built-in or walk-in closet space. The lower level amplifies the lifestyle offering: a true home gym with rubber flooring, mirrored wall & a walk-out to a private landscaped yard. Smart home features throughout include full home automation via Control4, elevator servicing every floor, rough-in for driveway snowmelt & high-end millwork everywhere you look. Cedar fencing encloses a landscaped yard. Property includes a walk-out basement and EV-Ready Garage, finished with Epoxy flooring. Nestled on a sought-after street in The Kingsway, 29 Walford offers access to top schools, shopping along Bloor Street, Great Dining & efficient connections to Downtown Toronto. It's an exceptional home for those who want refined design, convenience & a true sense of place.
Inclusions: Surveillance System, 4 HR surveillance cameras, Full automation by Control4, B/I audio system, Samsung Frame TV, all Elfs, 2 Steam/Myst Fireplaces, Landscape Lighting, All Built/In Appliances, Washer, Dryer, EV rough-in in Garage, all LED Mirrors
