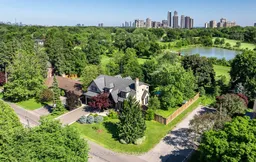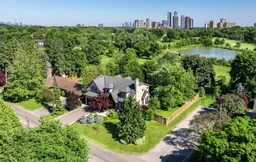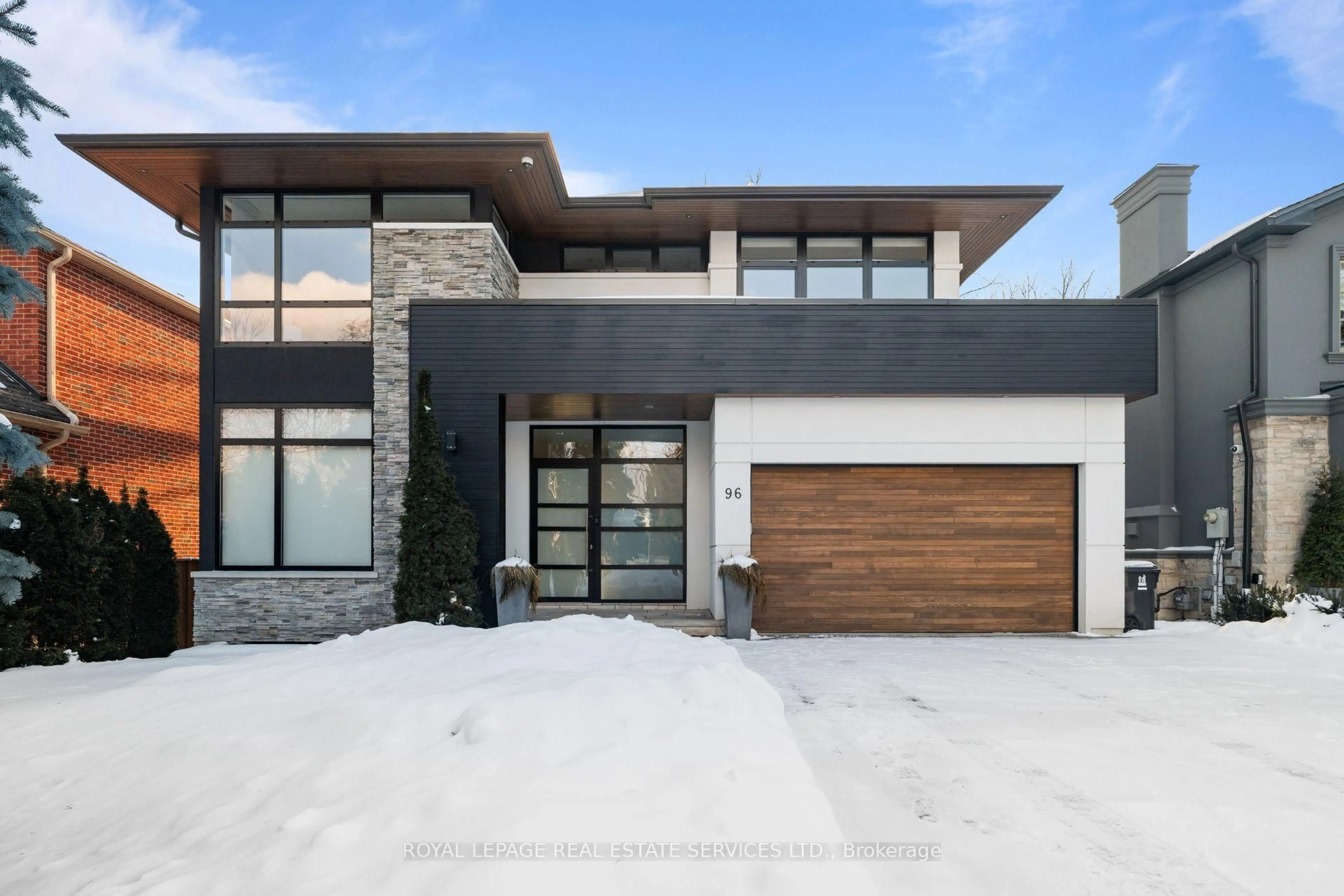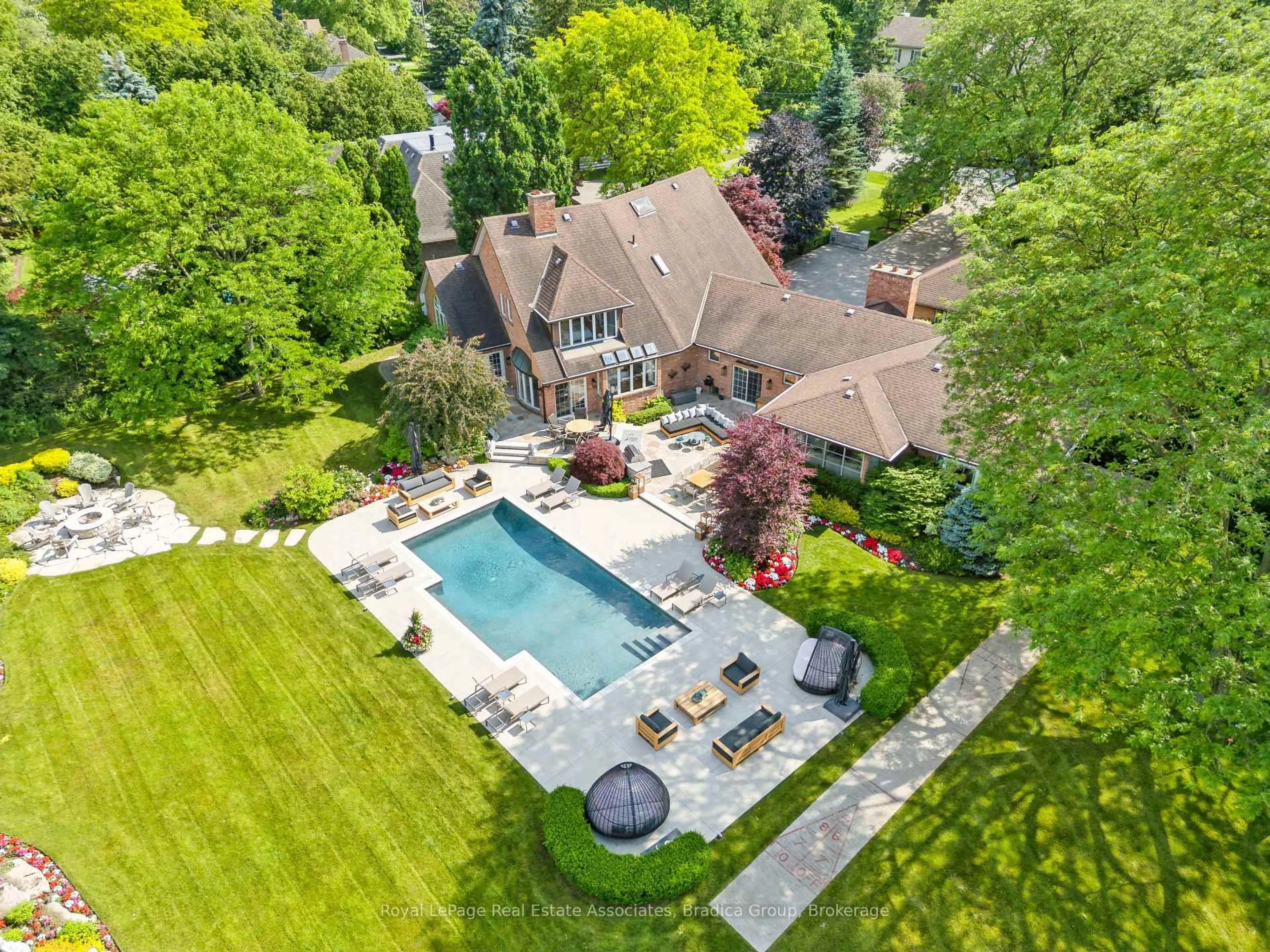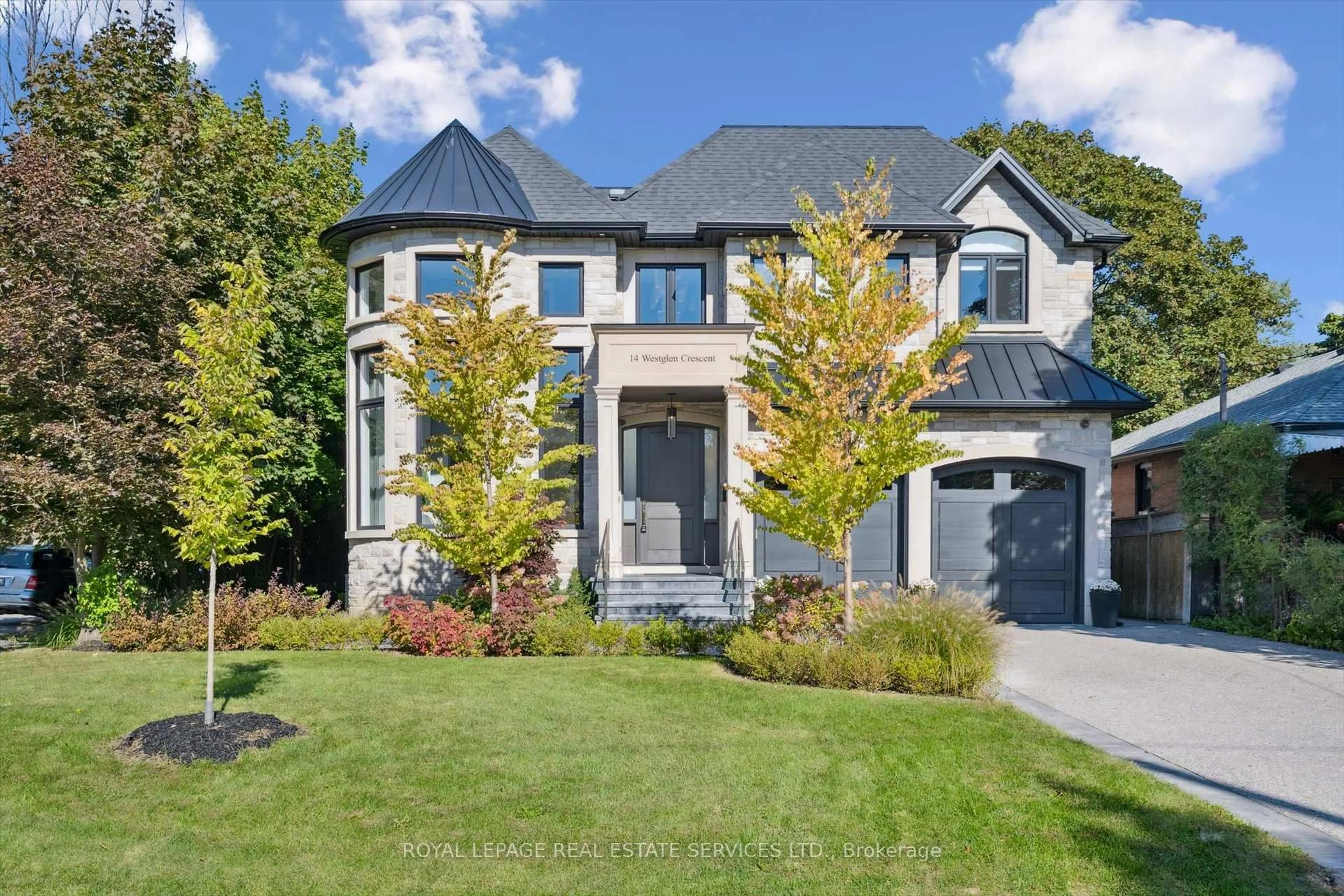Welcome To 57 Bywood Drive Located In The Prestigious Princess - Rosethorn Neighbourhood. This Elegant 5 Bedroom Family Home Is Situated On The Most Desirable & Exclusive Corner Lot Backing Directly Onto The Islington Golf Club. A Designer Custom Gourmet Kitchen With Sub-Zero, Wolf, Miele & Viking Professional Appliances With A Large Walk-Out Deck To The Sunny Backyard Oasis For Barbecues & Family Gatherings Featuring An Outdoor Inground Pool, Hot Tub & Private Children's Play Area. The Grand Bedroom Retreat Includes A 5-Piece Ensuite With Double Sinks, Heated Towel Rack And Floors, Separate Glass Enclosed Spa-Like Shower & A Relaxing Deep Soaker Jacuzzi Tub. The 4th Bedroom Can Also Be Used As An Extended Grand Bedroom Walk-In Closet Or A Separate Nursery / Bedroom. This Entertainers Dream Basement Includes A 5th Bedroom And Can Accommodate A Home Gym, Billiard / Ping-Pong & Movie Night Areas With A Basement Walk-Up Providing The Ultimate Comfort For Guests & Family Accessing From The Backyard & Pool With A Wet Bar, Dry Sauna & Bathroom / Shower Area. Click On The Video Tour! E-Mail Elizabeth Goulart - Listing Broker Directly For A Private Showing.
