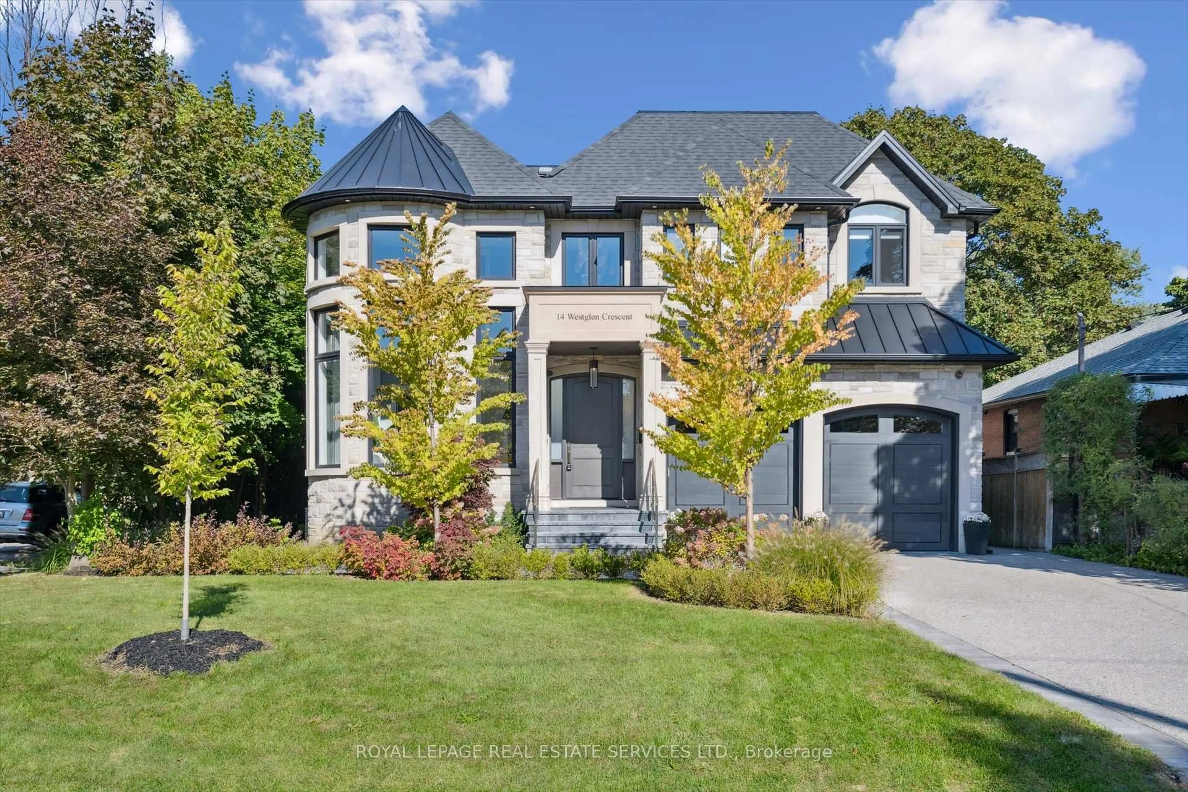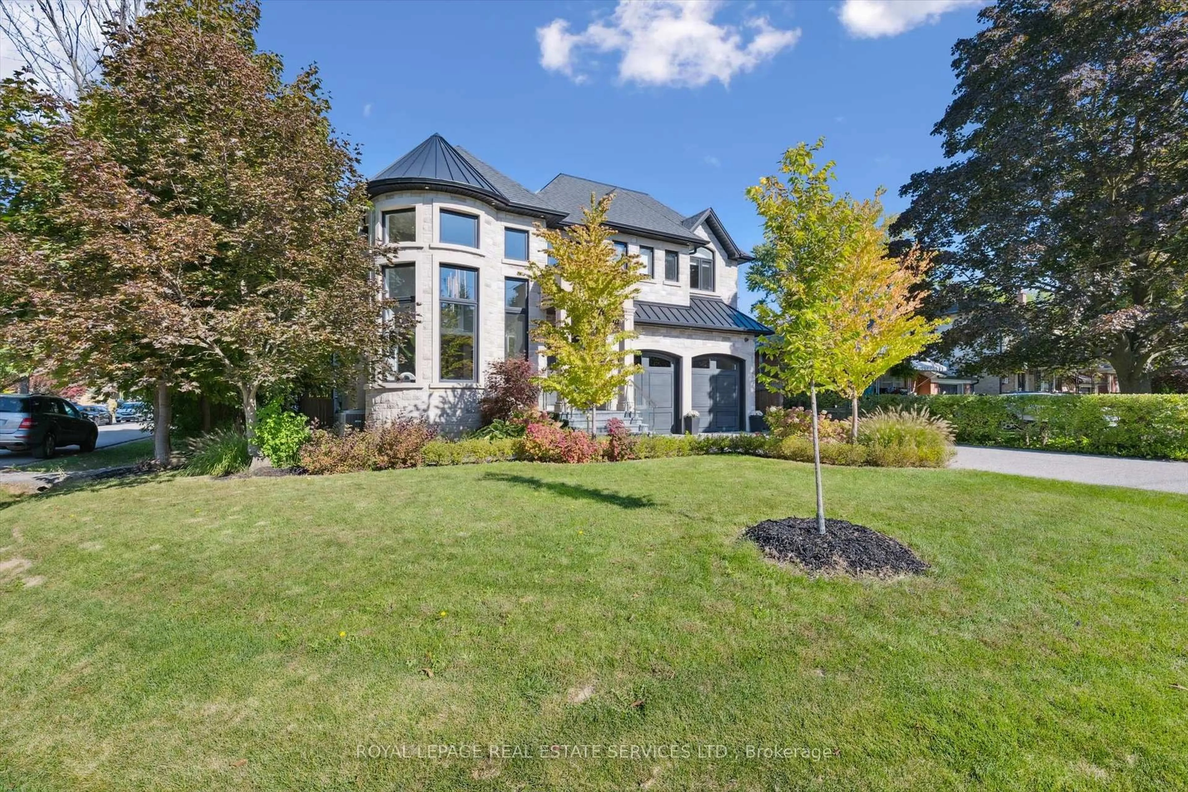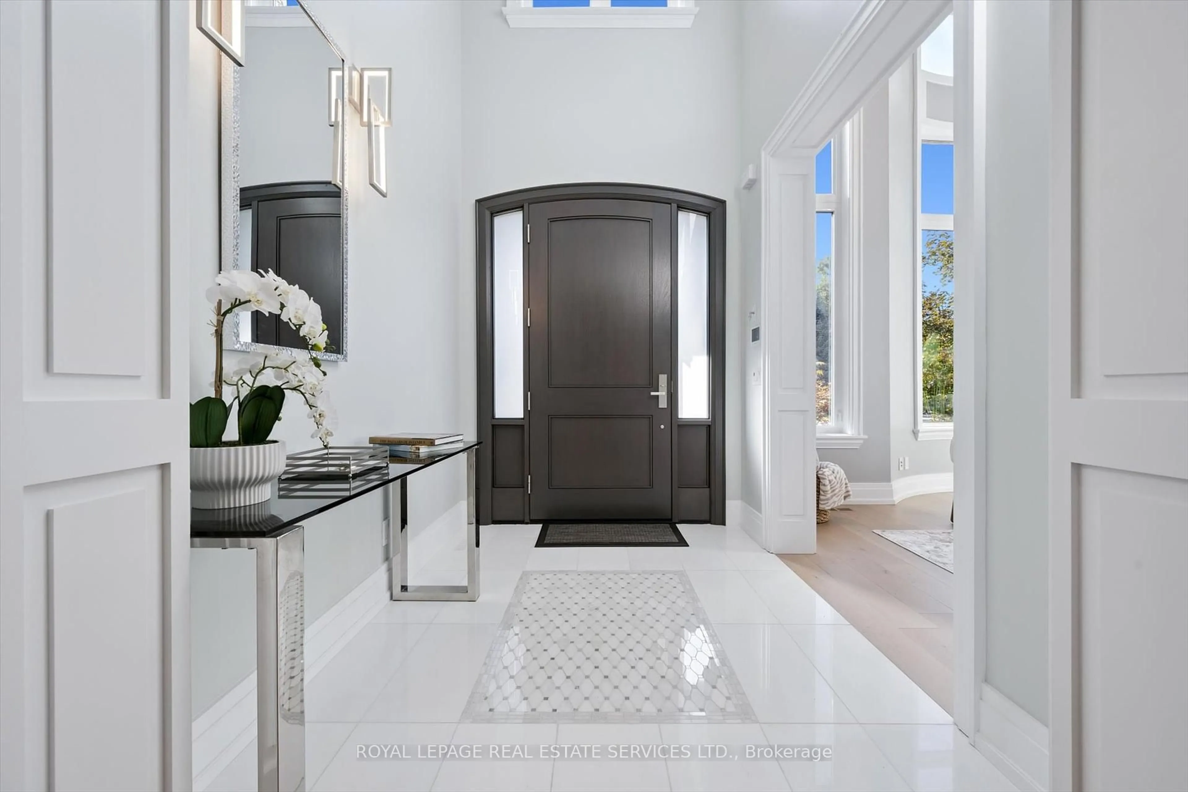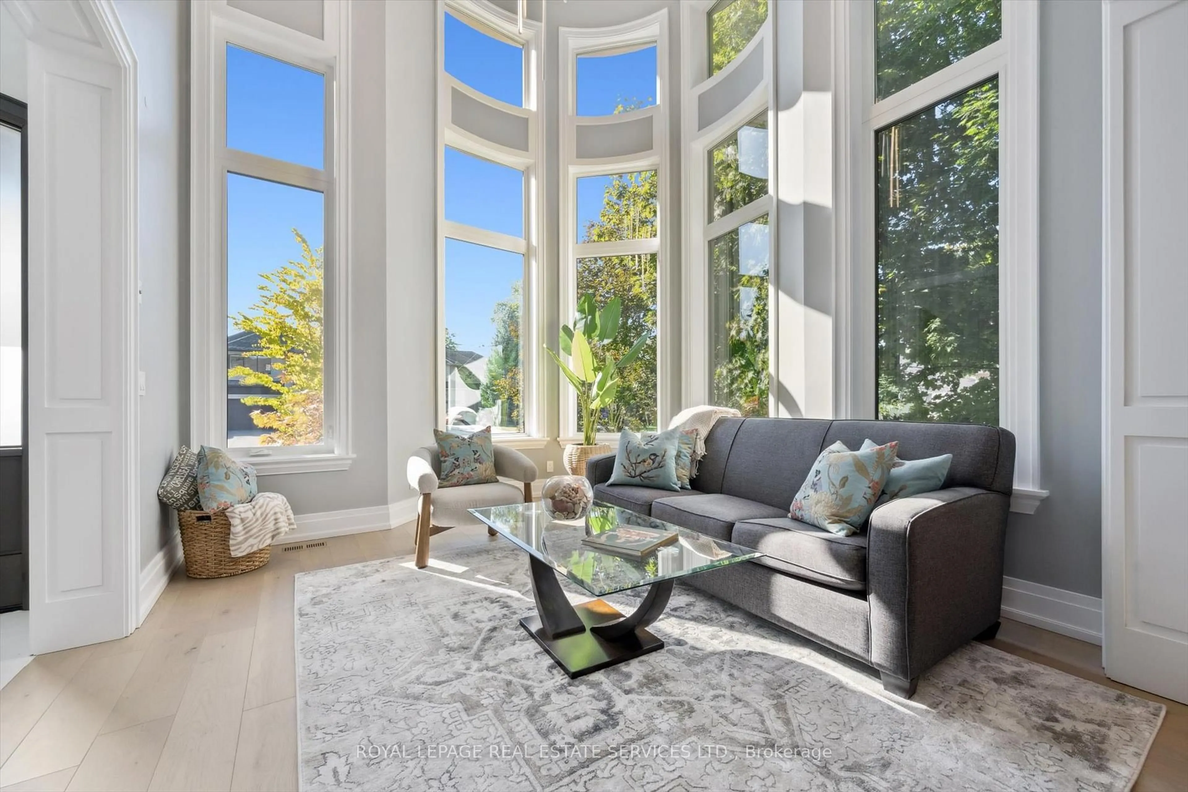14 Westglen Cres, Toronto, Ontario M9B 4R1
Contact us about this property
Highlights
Estimated valueThis is the price Wahi expects this property to sell for.
The calculation is powered by our Instant Home Value Estimate, which uses current market and property price trends to estimate your home’s value with a 90% accuracy rate.Not available
Price/Sqft$849/sqft
Monthly cost
Open Calculator
Description
AS FEATURED ON CTV LIFE CHANNEL'S LISTING LARGE! This exquisite custom-built residence blends modern sophistication with timeless elegance. Built in 2019 and offering approx. 3,700 SF above grade plus a fully finished lower level, this exceptional Glen Park home showcases meticulous craftsmanship, refined finishes, and thoughtful design at every turn. The brick and stone exterior opens to a grand, light-filled interior with engineered hardwood floors, intricate millwork, custom-matched vents, and striking architectural details. The impressive foyer features a remote-lowering chandelier, white oak floating stairs with pin lighting, feature wall with sconces, and skylight with mood lighting. The round double-height living room welcomes an abundance of natural light while the formal dining room boasts an elegant ceiling design and pot lighting. A private office with custom built-ins and a live-edge desk combines beauty and function. At the heart of the home lies a chef's kitchen with custom cut quartzite waterfall island, counters, and backsplash, GE Monogram appliances, Bosch Wi-Fi coffee station, pot filler, and a concealed prep kitchen with swing door. The adjoining family room invites connection with its waffle ceiling, gas fireplace, and built-in display cabinetry. Upstairs, the luxurious primary suite offers a tray ceiling, two-sided fireplace, extensive built-ins, walk-in closet and a private balcony overlooking the mature backyard. The spa-inspired ensuite features a freestanding air tub, double vanity with make-up centre, and glass shower with rain head and body jets. A junior suite with balcony and ensuite complements two additional bedrooms joined by a heated-floor Jack-and-Jill bath. The fully finished lower level impresses with radiant in-floor heating, a tiered theatre with KEF speakers and BenQ projector, vibrant red quartz wet bar, office/craft room, gym, and walk-up to the beautifully landscaped backyard with stone patio, glass panels, and BBQ hookup.
Property Details
Interior
Features
Main Floor
Living
4.11 x 3.91Hardwood Floor
Dining
4.24 x 4.14hardwood floor / Coffered Ceiling
Kitchen
4.78 x 7.14hardwood floor / B/I Appliances / Centre Island
Breakfast
2.77 x 3.71hardwood floor / Open Concept / W/O To Patio
Exterior
Features
Parking
Garage spaces 2
Garage type Attached
Other parking spaces 4
Total parking spaces 6
Property History
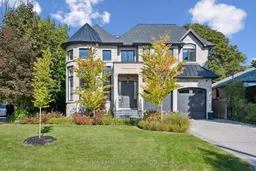 50
50
