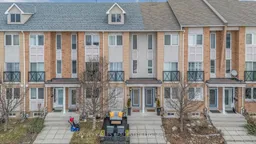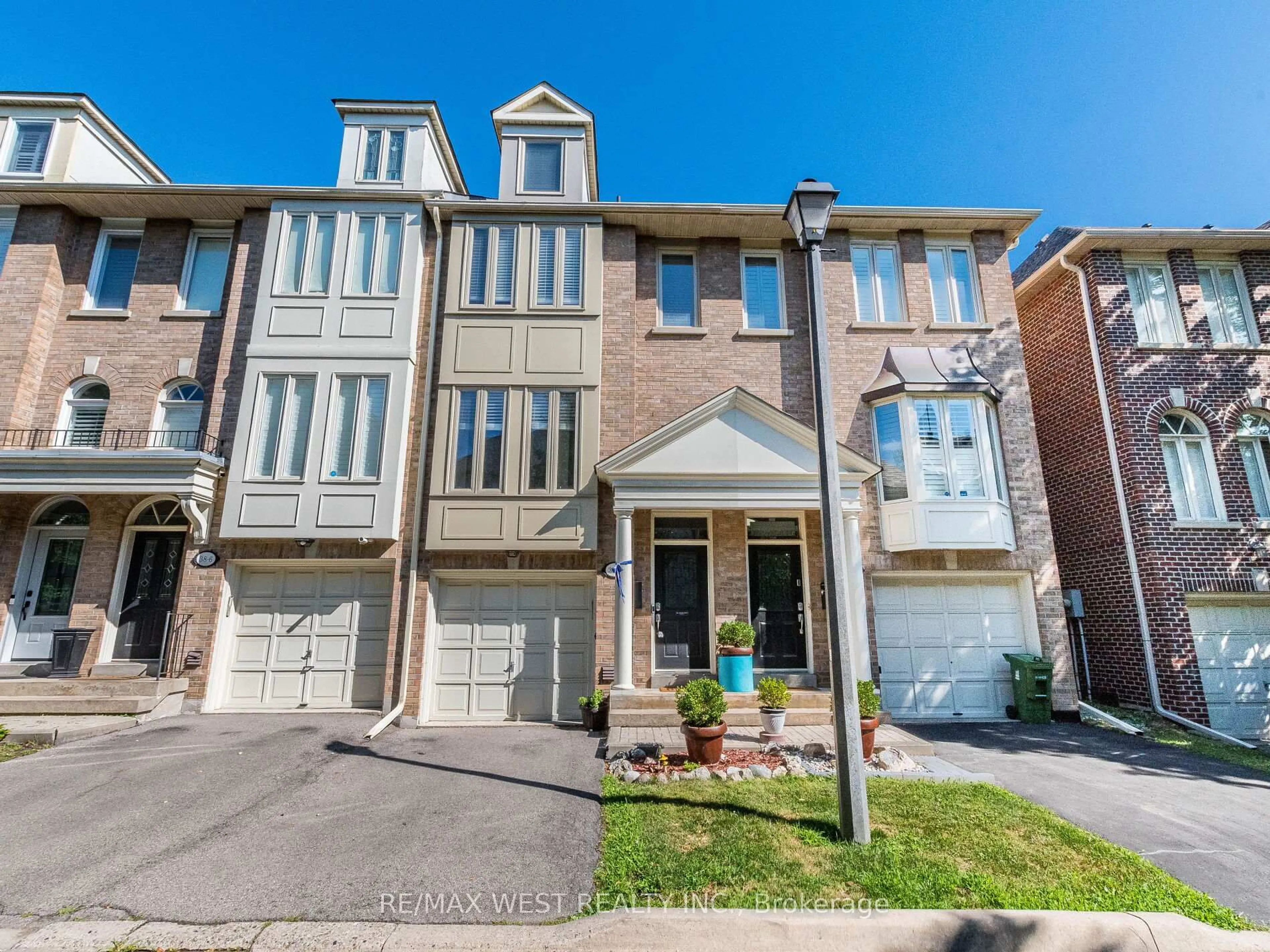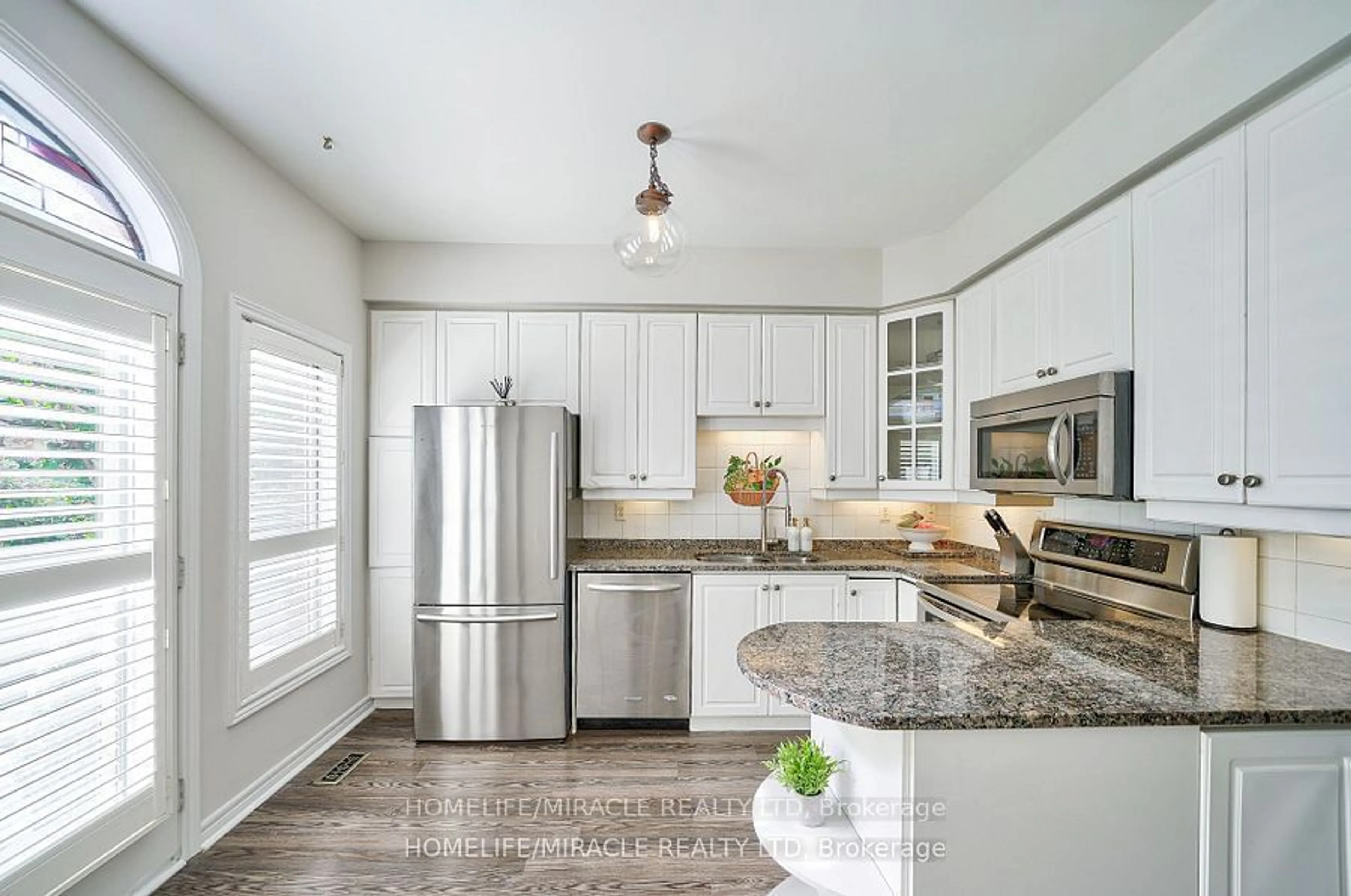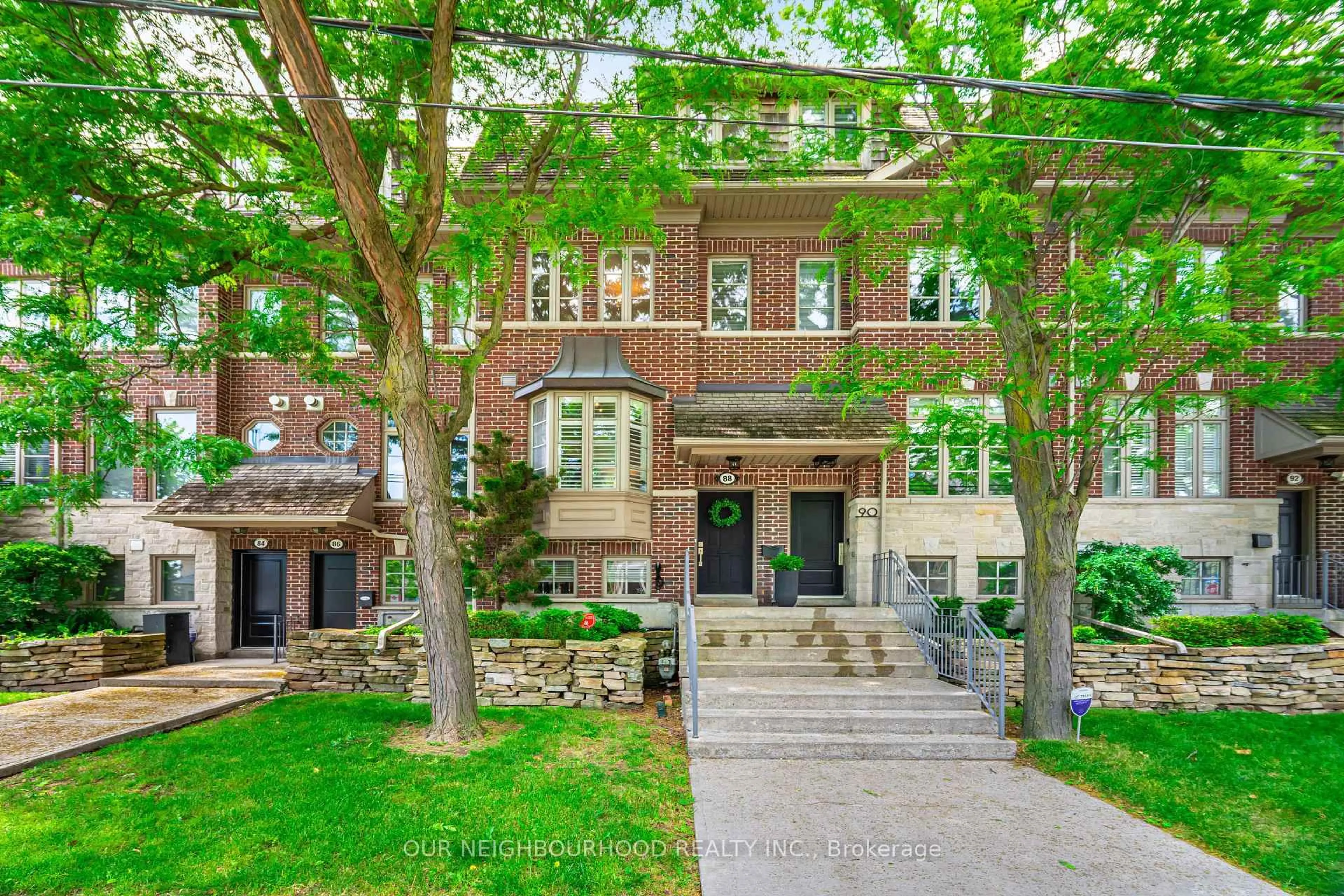Meticulously updated, with no monthly maintenance fees, this freehold townhouse offers luxurious living with one of the largest floor plans within this sought-after complex. With nearly 2,000 square feet of beautifully appointed living space, this home provides the ideal combination of style, comfort, & functionality. Step inside to an open-concept main floor with smooth 9 ceilings & Italian porcelain tile flooring in both the foyer & kitchen. The chefs kitchen is a culinary delight, boasting top-of-the-line Bosch appliances, a panelled dishwasher, quartz countertops, exquisite handmade Spanish porcelain backsplash tiles, & custom cabinetry with European blind corner pull-out storage rack, under sink bins & pull-out spice drawers. A double waterfall island offers abundant storage. The large pantry ensures everything stays organized & within easy reach. Bright living room features a European entertainment centre & opens directly onto a private BBQ terrace, ideal for relaxation or entertaining friends & family. Ascend to the second floor to find two spacious, light-filled bedrooms, each fitted with custom European built-ins & sharing a stylishly updated bathroom. Your personal oasis awaits on the entire third floorthe luxurious primary suite. Complete with a generous custom walk-in closet & a spa-inspired ensuite featuring a relaxing soaker tub, separate shower, & a double vanity, this space offers the ultimate retreat. The finished basement makes an excellent guest room & provides easy access to the oversized garage with plenty of storage space. Enjoy summer days entertaining or simply soaking up the sunshine on your inviting front deck. Ideally located within easy walking distance to the vibrant Queensway shops & restaurants. With quick access to public transit, major highways, downtown Toronto, Sherway Gardens, waterfront attractions, & Pearson & Billy Bishop Airports, convenience is truly at your doorstep. This is a must-see!
Inclusions: Maple hardwood floors throughout with mathcing stairs, wrought iron stair railings, Boshe fridge, range, dishwasher, hood fan, LG Laundry Suite, standup freezer in the garage, owned water heater, European custom built entertainment centre, custom closets, custom cast aluminum vent & air exchange covers, all lighting, all window coverings, garage door opener, custom floating front deck with southern exposure.
 27
27





