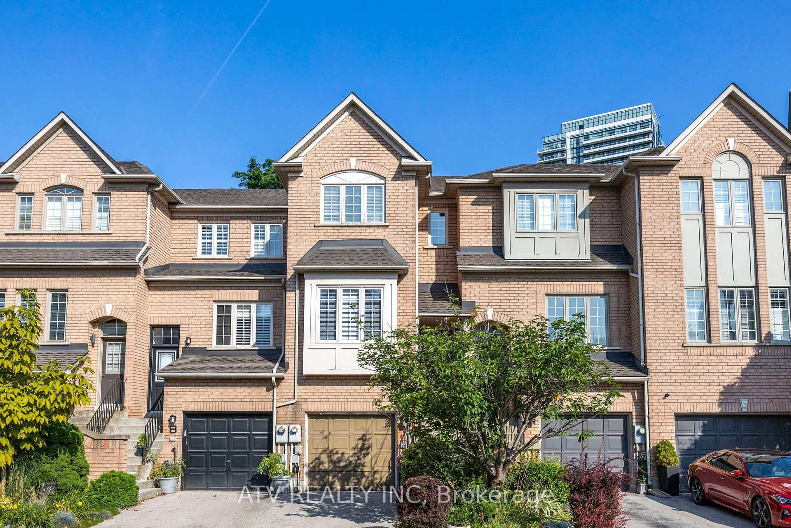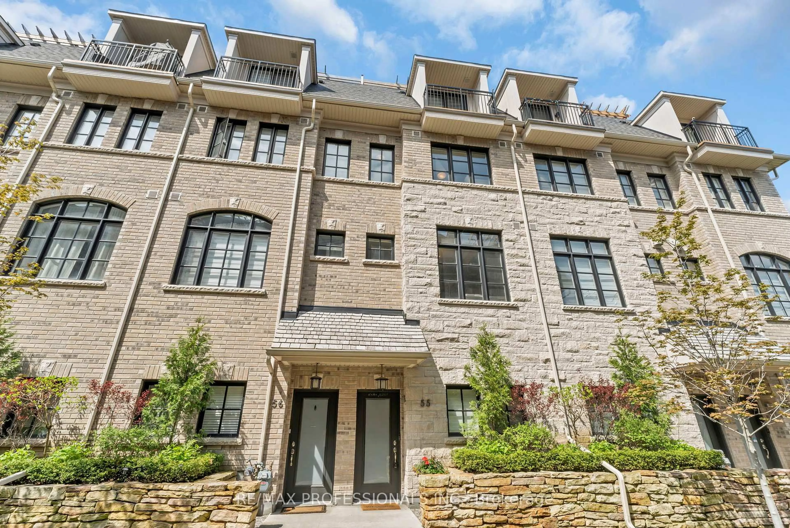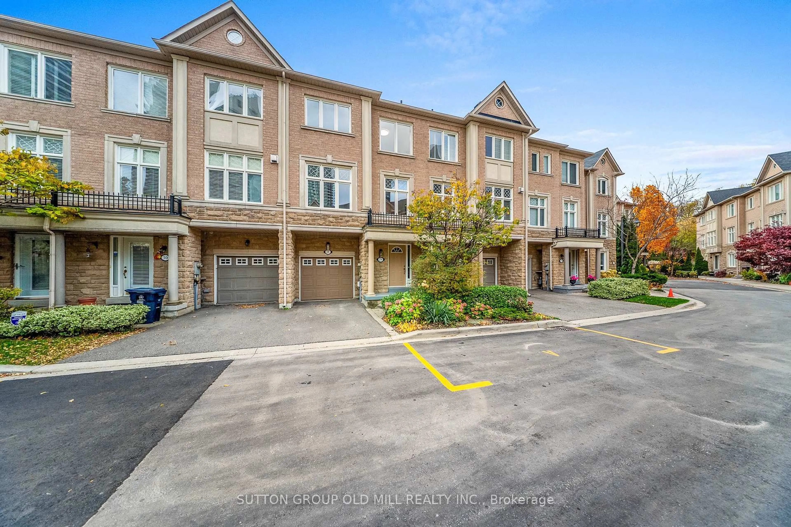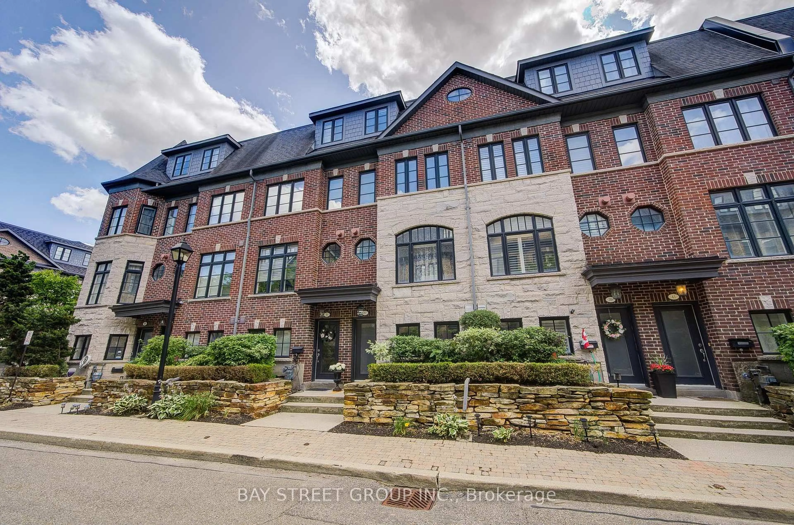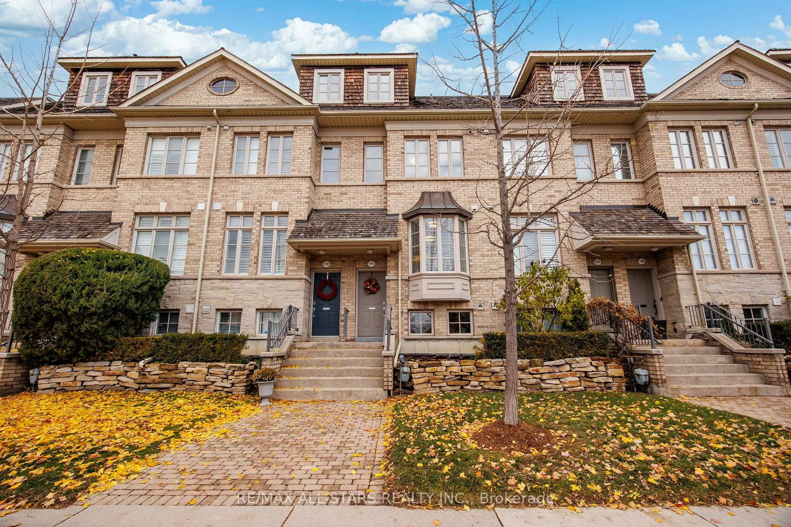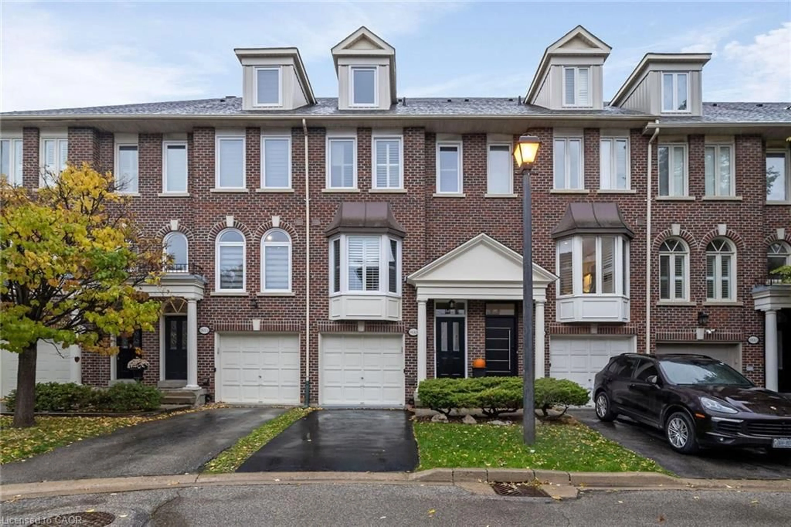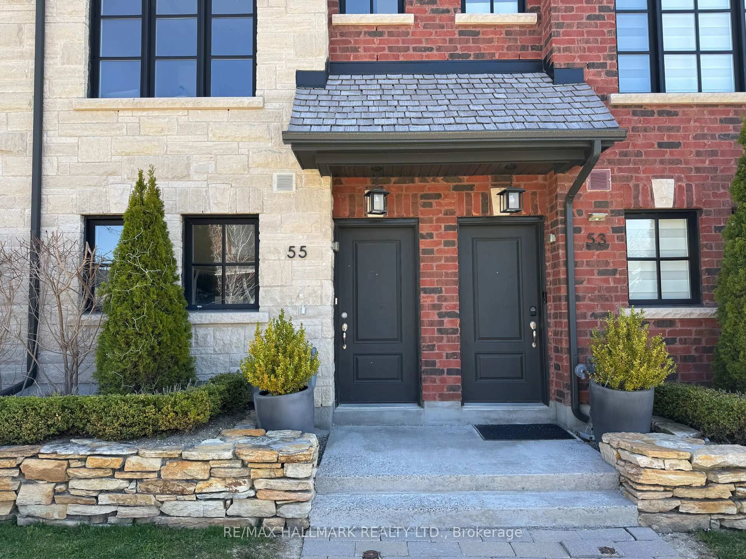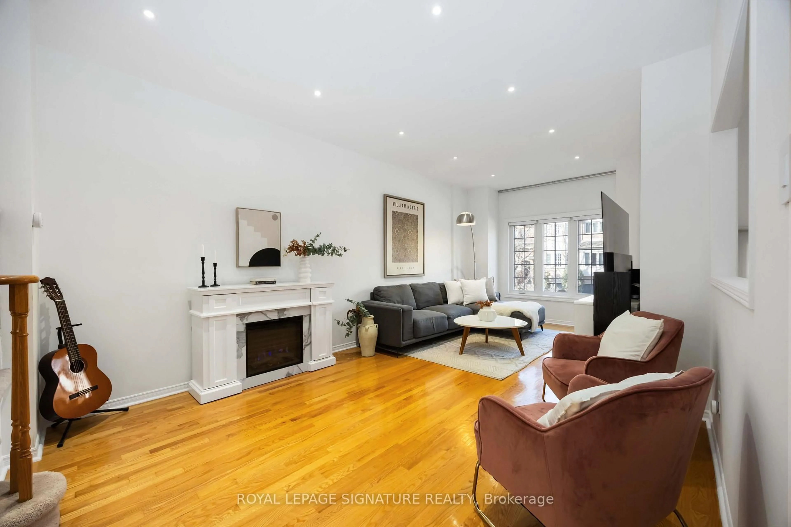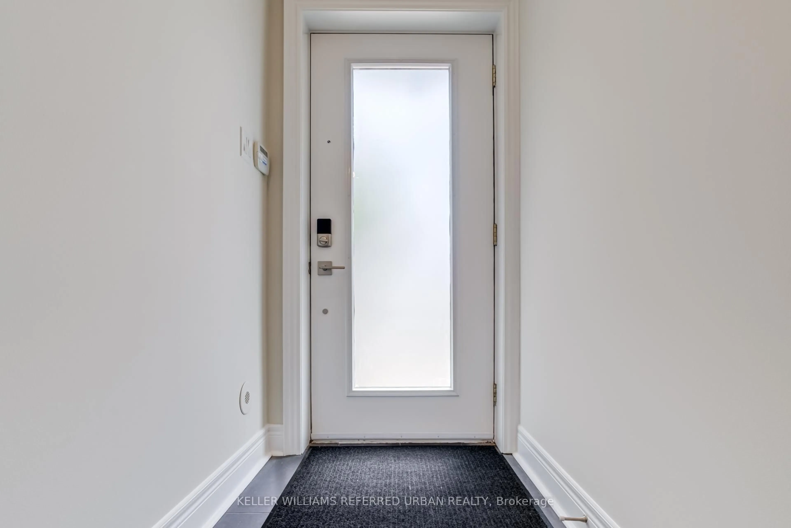Welcome to 37 Mendota Unit 7, a beautifully reinvented townhome in the exclusive Grand Hampton Estates, where timeless charm meets modern sophistication. This residence has been thoughtfully elevated with curated upgrades that blend luxury with practicality from the redesigned kitchen and refreshed interiors with gorgeous hardwood floors to enhanced lighting, water filtration systems, and nice finishes across every level. The main floors open layout invites seamless living and entertaining, while the loft-style master retreat offers a peaceful escape with its private balcony, walk-in closet, and ensuite bath. The finished basement expands your living space with comfort and function, including direct garage access and laundry area. Outside, striking curb appeal and a nicely landscaped backyard create an inviting, private outdoor haven. Nestled in a highly sought-after Queensway community, this move-in-ready home exudes polish, purpose, and personality.
Inclusions: Fridge, Stove, Washer, Dryer, Dishwasher, all window coverings, all light fixtures. Jacuzzi tub on second floor bathroom "AS IS" garage door opener, reverse osmosis water purifier Central vac and accessories
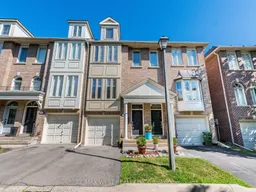 50
50

