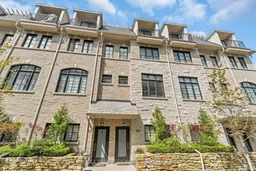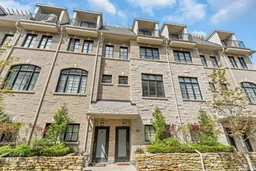Stylish and spacious, 75 Elder Avenue Unit 55 offers everything a young family could want in a home. This 3-bedroom, 2-bathroom townhome is thoughtfully designed with functionality, comfort, and modern living in mind. Located in a quiet, well-kept community surrounded by green space, this home combines convenience with charm. The open, sun-filled layout with high ceilings, warm hardwood flooring, and a large living and dining space is perfect for everyday living and entertaining. The modern kitchen features stainless steel appliances, granite countertops and ample cabinetry, making meal prep a pleasure. Upstairs, the generous primary suite is a relaxing retreat with a walk-in glass shower, double vanity, and a deep soaker tub for unwinding after a long day. Two additional bedrooms provide flexibility for growing families, guest rooms, or work-from-home setups. Large windows and skylights throughout the home fill the space with natural light on every level. Your own private rooftop terrace with wood privacy fencing offers an ideal outdoor space for weekend barbecues or letting kids play in a secure environment. Direct access to a 2-car parking situated in a family-friendly neighborhood, you're just a short walk to parks, top-rated schools, the Long Branch GO Station and TTC, and an array of local shops, restaurants, and lakeside trails. Whether you're starting out or growing into your next chapter, this home is move-in ready and built for your lifestyle. If you're looking for a turnkey home with smart design and an unbeatable location, this is it.
Inclusions: Fridge, stove, dishwasher, washer/dryer, all window coverings and all lighting fixtures. Roof, Windows, Furnace are 5-years old. Custom made cabinets and shoe storage bench, new dishwasher. Extras: Central AC and central dehumidifier, central vac and forced air heating. Also, there is an unused Major Structure Tarion warranty, which covers years 3 to 7 of this five year old property.





