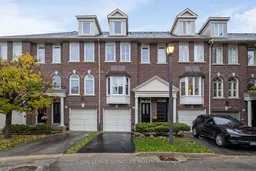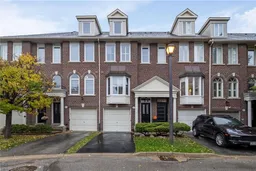**Executive 3 + 1 Bedroom Townhome W/ 3 Full Bathrooms In Grand Hampton Estates! A Quiet, Private Enclave Of Townhomes On A Private Road W/ Parking For Visitors. Welcome To This Beautifully Updated Executive Townhome In Highly Desirable South Etobicoke-Just Minutes To Downtown Toronto's Vibrant Nightlife, GO Train, Highways, Royal York/Bloor Subway, Top-Rated Schools, Restaurants, Costco, Grocery Stores, And Scenic Humber Bay Park & Trails. This Home Has Been Freshly Painted Top To Bottom (Including The Garage) In Modern Neutral Tones And Features Numerous Upgrades Throughout: NEW Windows, Updated Washrooms, Upgraded Lighting, California Shutters, NEW Door Hardware, And A Newly Sealed Driveway. The Main Floor Boasts 9-Ft Ceilings, A Spacious Living/Dining Area With Hardwood Floors, Gas Fireplace, And A Double Door Walk-Out To A Large Multi-Level Deck That's Perfect For Entertaining. The Updated Kitchen Offers NEW Stainless Steel Appliances, An Upgraded Island For Extra Prep Space/Seating, And A Bright Bay Window That Fills The Space With Natural Light. Upstairs, The HUGE Primary Bedroom Retreat Impresses With A 12-Ft Vaulted Ceiling, Walk-In Closet, 3-Piece Ensuite, NEW Flooring, And Private Balcony. Generously Sized Additional Bedrooms Feature Ensuite Access And Ample Closet Space. The Finished Lower Level Includes An Additional Bedroom With 4-Piece Bath, Ideal For Extended Family And/Or Private Retreat That Can Also Be Used As A Rec Room Or Office, Plus An Updated Laundry Room And Garage Access From Inside. Features Updated Furnace, A/C, And Shingles! **Just Move In And Enjoy This Stunning Home In One Of Etobicoke's Most Coveted Communities!
Inclusions: Fridge, Stove, B/I Dishwasher, B/I Microwave, Washer, Dryer, & GDO





