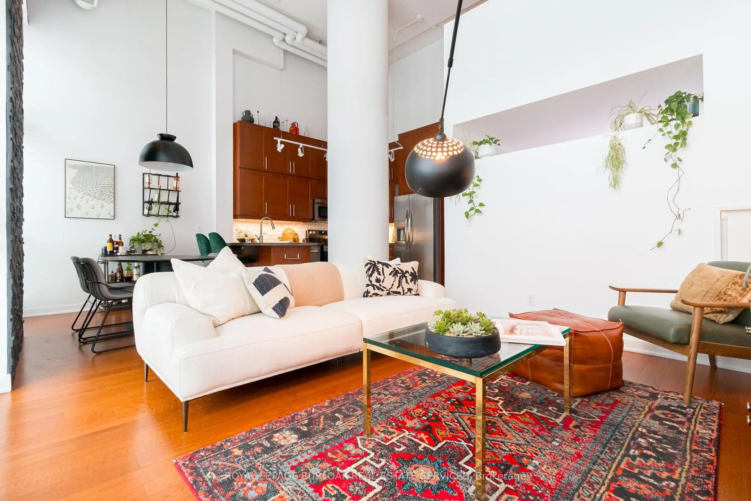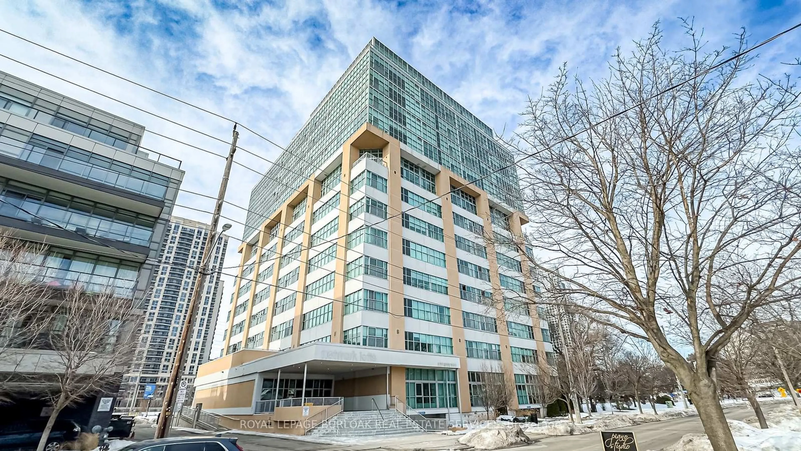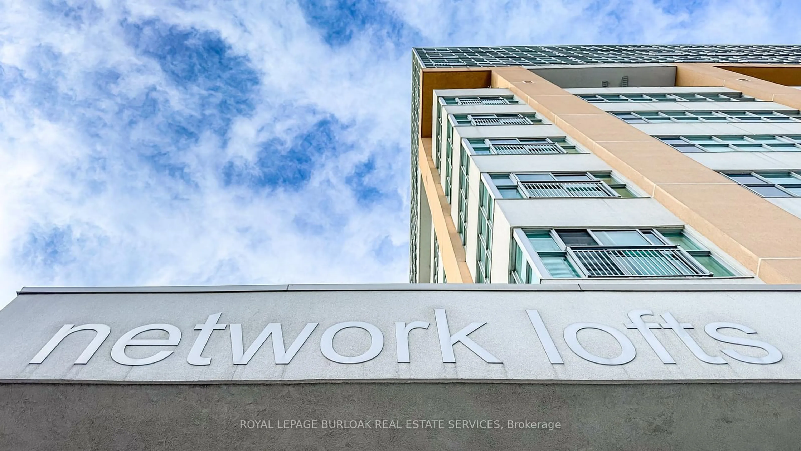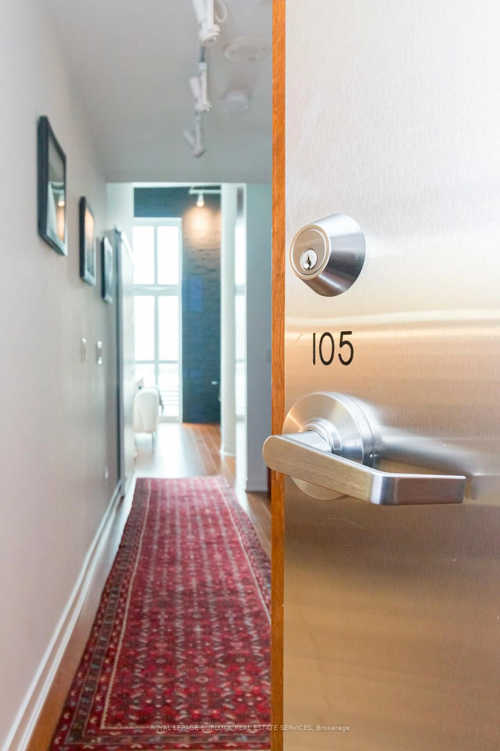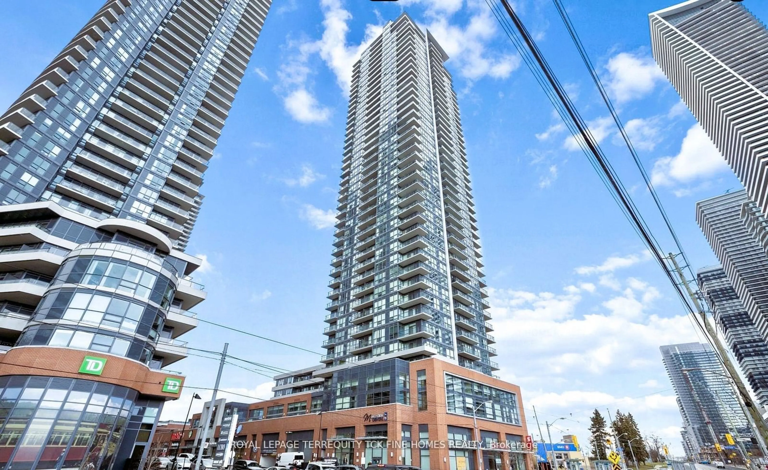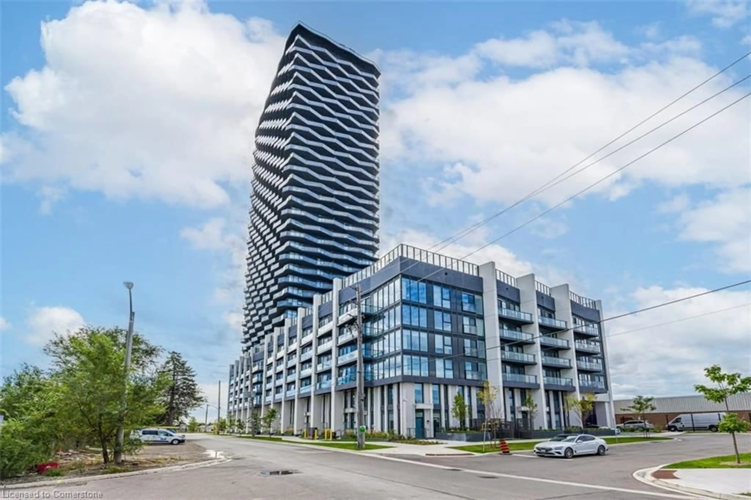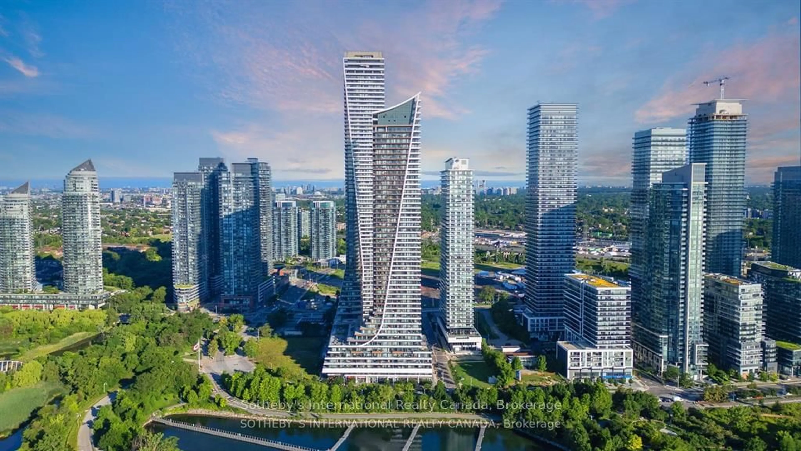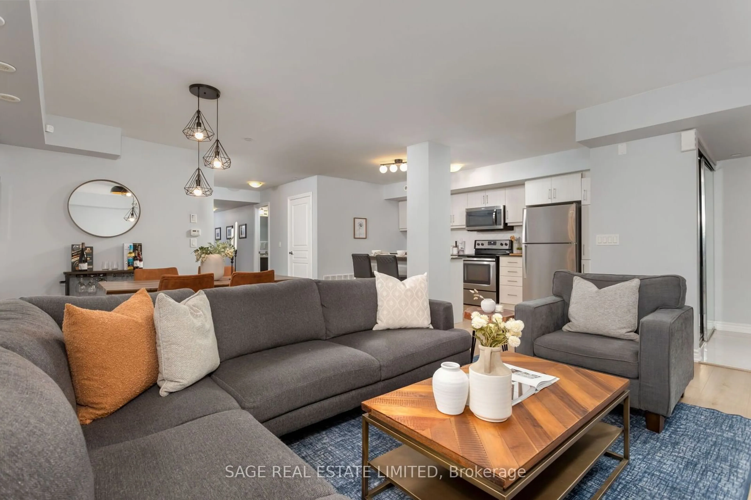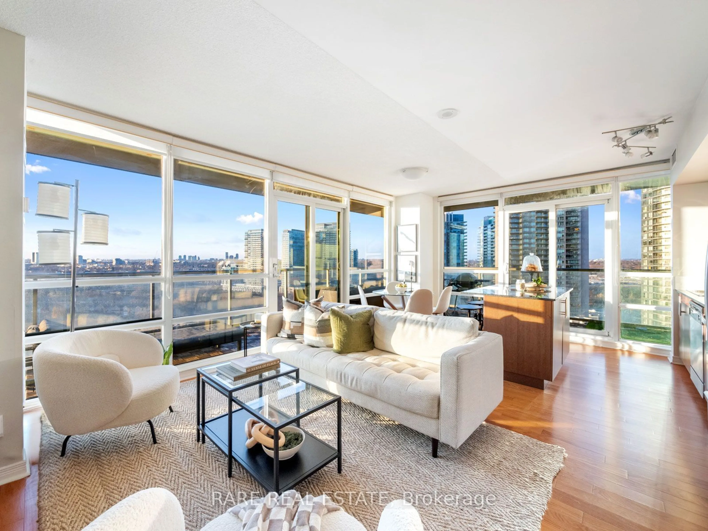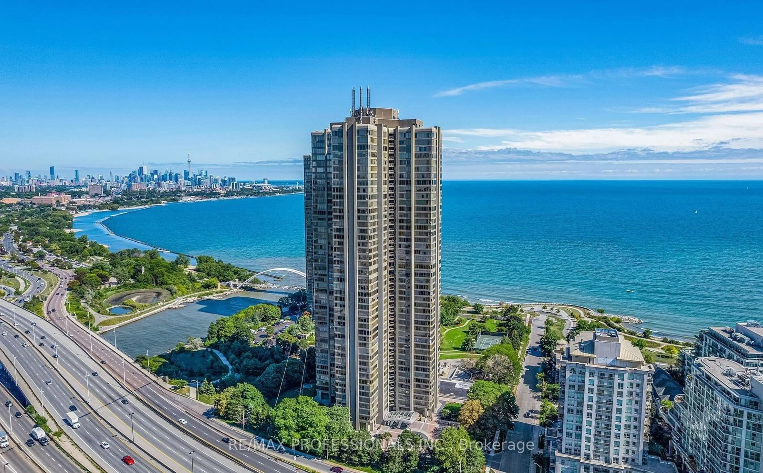2 Fieldway Rd #105, Toronto, Ontario M8Z 0B9
Contact us about this property
Highlights
Estimated ValueThis is the price Wahi expects this property to sell for.
The calculation is powered by our Instant Home Value Estimate, which uses current market and property price trends to estimate your home’s value with a 90% accuracy rate.Not available
Price/Sqft$602/sqft
Est. Mortgage$3,865/mo
Maintenance fees$1112/mo
Tax Amount (2024)$3,519/yr
Days On Market35 days
Description
Thanks to its industrial past, this stylish hard loft offers everything you need: a spacious two-level layout with two bedrooms, two full bathrooms, and a large den, across from Kenway Park. Located off Bloor Street West in Etobicoke, the historic Network Lofts were transformed from a former Bell Canada office. This unique layout provides 1,429 sq. ft. of sunlit living space. Although on the first floor, the loft is elevated above ground level for privacy, eliminating the daily elevator trip with your pet. Enter the grand great room with stunning 16-foot ceilings in this open-concept area, featuring generous wall space for your art collection. The style flows into the chic dining space, accented by a captivating natural stone wall façade, while double-height windows flood the area with light. The primary bedroom serves as a sanctuary with a walk-in closet, storage wall unit, a three-piece ensuite bath, and a cozy sitting nook offering breathtaking park viewsa serene escape from the daily hustle. The second bedroom is generously sized, with ample closet space and outdoor views. The kitchen boasts tall cabinetry and sleek stone countertops, a modern subway tile backsplash, and a tidy under-mounted stainless steel sink. The breakfast bar is ideal for casual meals. A dedicated laundry room includes a full-sized washer, dryer, and sink. Two full bathrooms, one on each level, are also available. Conveniently located near the owned storage locker, gym, hot tub, and steam room, the loft includes one assigned underground parking space and plenty of visitor parking. The building features a rooftop terrace with BBQs, a party room, and 24/7 concierge service. This condo combines tranquillity with urban vibrancy, just minutes from Islington Subway Station, shopping, dining, and parks. This property offers a stylish living experience in an appealing locationdont miss out. Explore the Network Lofts, now is the time to plan your next move!
Property Details
Interior
Features
Main Floor
Dining
3.61 x 2.69Hardwood Floor
Living
3.02 x 3.81hardwood floor / California Shutters
Br
2.95 x 3.58Hardwood Floor
Kitchen
3.61 x 2.77Stainless Steel Appl / Stone Counter / O/Looks Dining
Exterior
Features
Parking
Garage spaces 1
Garage type Underground
Other parking spaces 0
Total parking spaces 1
Condo Details
Amenities
Rooftop Deck/Garden, Sauna, Visitor Parking, Party/Meeting Room, Exercise Room
Inclusions
Property History
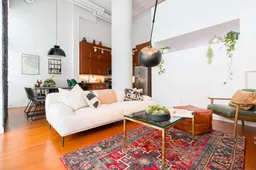 37
37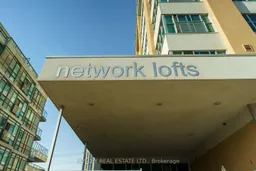
Get up to 1% cashback when you buy your dream home with Wahi Cashback

A new way to buy a home that puts cash back in your pocket.
- Our in-house Realtors do more deals and bring that negotiating power into your corner
- We leverage technology to get you more insights, move faster and simplify the process
- Our digital business model means we pass the savings onto you, with up to 1% cashback on the purchase of your home
