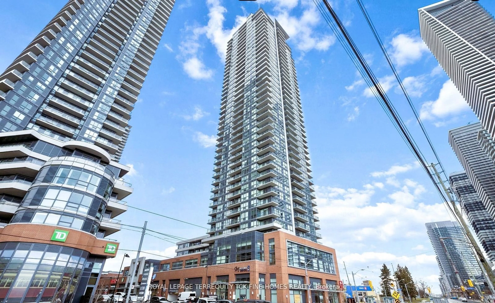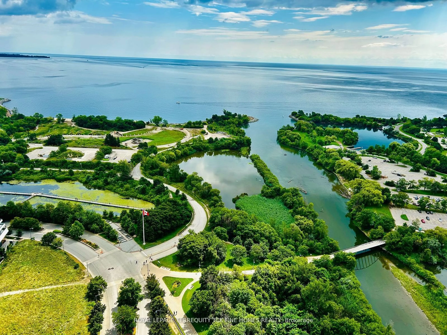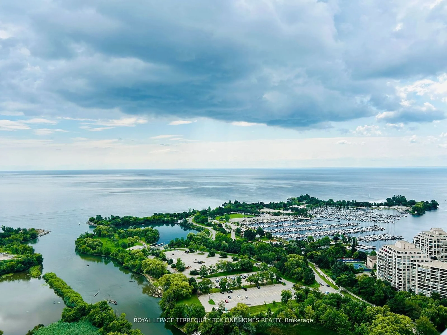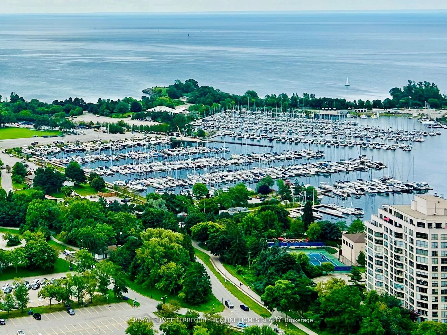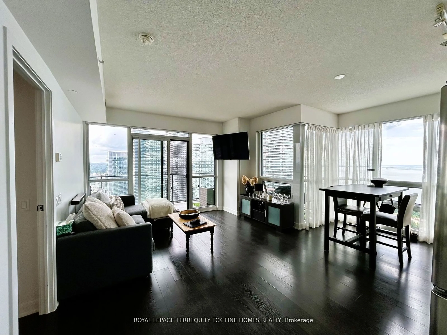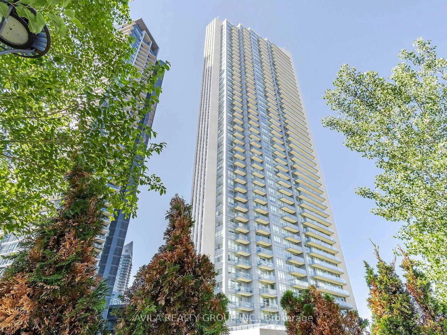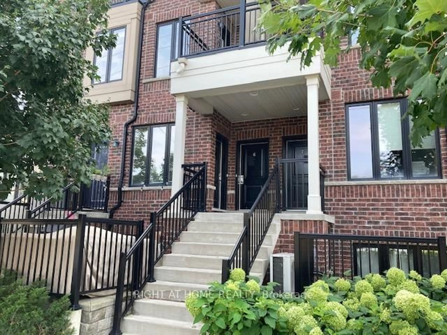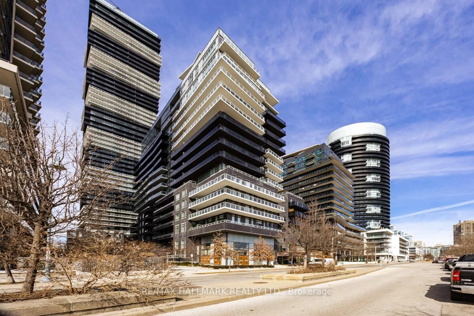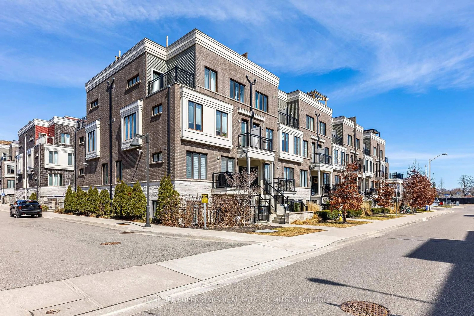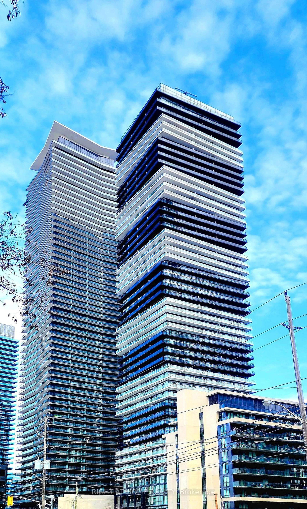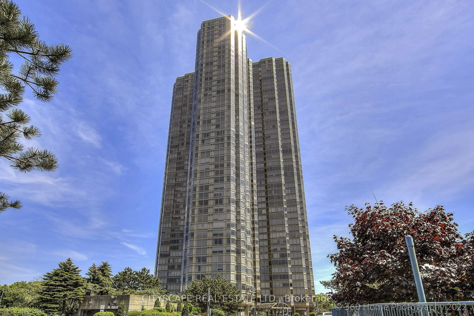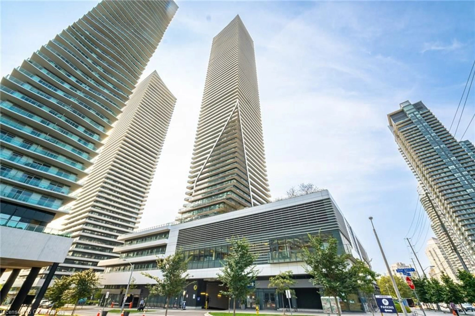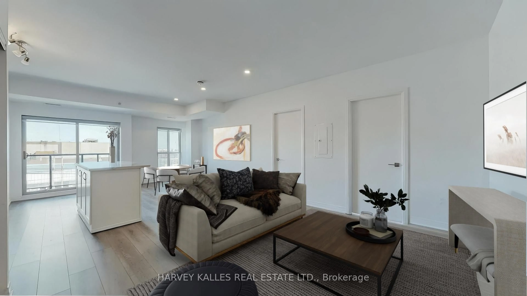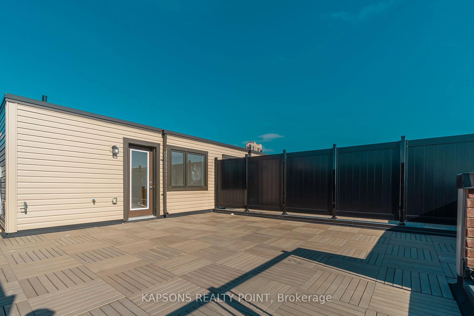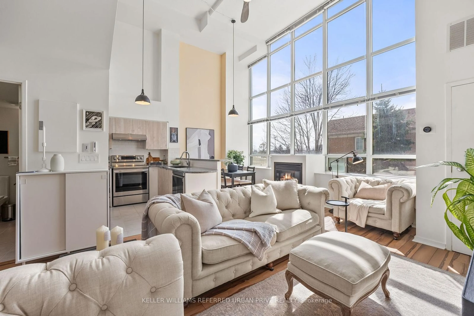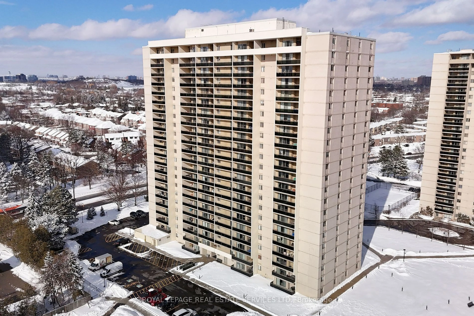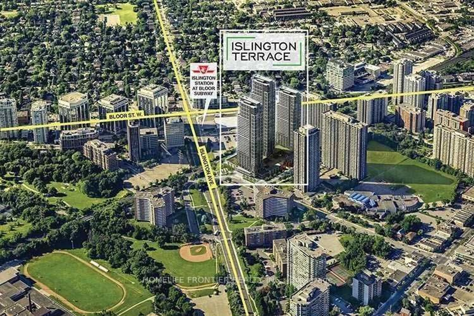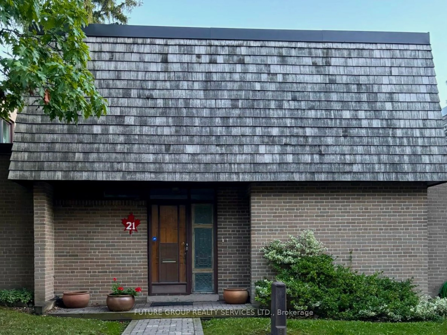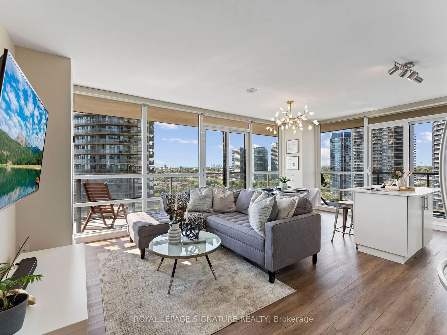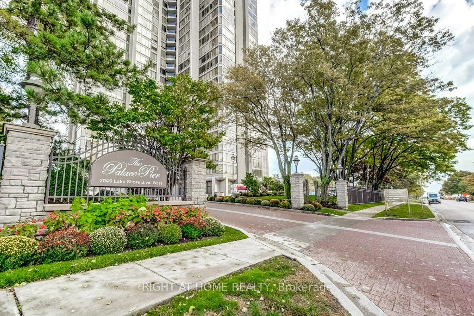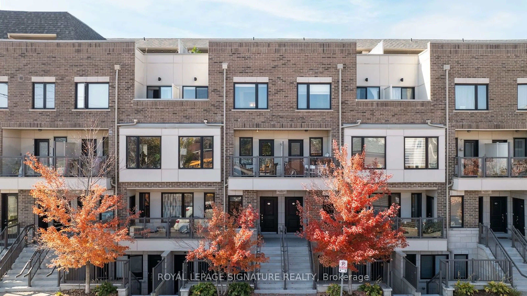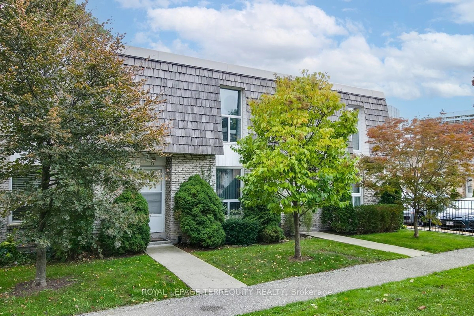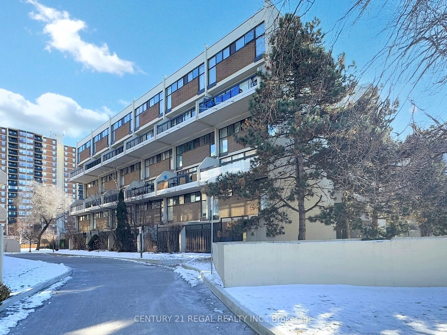2200 Lake Shore Blvd #4209, Toronto, Ontario M8V 1A4
Contact us about this property
Highlights
Estimated ValueThis is the price Wahi expects this property to sell for.
The calculation is powered by our Instant Home Value Estimate, which uses current market and property price trends to estimate your home’s value with a 90% accuracy rate.Not available
Price/Sqft$1,097/sqft
Est. Mortgage$3,989/mo
Tax Amount (2024)$2,978/yr
Maintenance fees$830/mo
Days On Market128 days
Total Days On MarketWahi shows you the total number of days a property has been on market, including days it's been off market then re-listed, as long as it's within 30 days of being off market.406 days
Description
Experience Luxury Lakeside living in this Stunning Corner unit at Westlake Phase II! Boasting breathtaking panoramic lake views, this meticulously designed condo features a massive wrap-around balcony, perfect for relaxing or entertaining. With a spacious layout, 2 bedrooms, a den, and a large open-concept living, dining, and kitchen area, this unit is a dream come true. Enjoy the elegance of 9' high ceilings, modern finishes, and natural light flooding every corner. Included are one parking spot and a locker for added convenience. Ideally located, you're steps away from the lake, lush parks, trendy restaurants, Metro Supermarket, Shoppers Drug Mart, banks, and TTC transit. Quick access to the Gardiner Expressway ensures an easy commute. Residents benefit from world-class amenities, including a fully equipped gym, indoor pool, rooftop deck, and 24-hour concierge. Additional perks include BBQ areas, a party room, yoga studio, massage room, theatre, billiards, dining room and lounge, guest suites, hot tub, sauna, spa, meeting room, and more. Situated on a high floor with a sought-after southeast exposure, this unit offers a lifestyle of unparalleled comfort and prestige. Step into the vibrant Westlake community and elevate your living experience. Don't miss this exceptional opportunity to be on a Sun-filled High Floor Unit in this fabulous community. Your dream home awaits! **EXTRAS** Stainless Steel Appliances: Fridge, Stove, Built-in Microwave; Washer, Dryer; All electric Light Fixtures ( not belonging to tenants ); All Existing Window Coverings
Property Details
Interior
Features
Main Floor
Living
4.9 x 4.05Laminate / W/O To Terrace / Overlook Water
Den
2.29 x 1.81Laminate
Dining
3.1 x 2.95Laminate / W/O To Terrace / Overlook Water
2nd Br
3.46 x 2.75Laminate / 4 Pc Ensuite / W/I Closet
Exterior
Features
Parking
Garage spaces 1
Garage type Underground
Other parking spaces 0
Total parking spaces 1
Condo Details
Amenities
Concierge, Guest Suites, Gym, Indoor Pool, Rooftop Deck/Garden, Visitor Parking
Inclusions
Property History
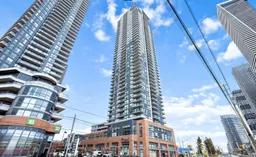 35
35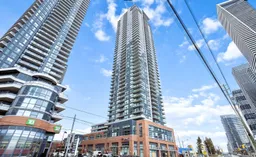
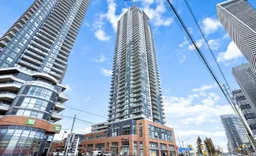
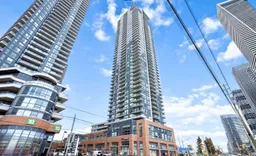
Get up to 1% cashback when you buy your dream home with Wahi Cashback

A new way to buy a home that puts cash back in your pocket.
- Our in-house Realtors do more deals and bring that negotiating power into your corner
- We leverage technology to get you more insights, move faster and simplify the process
- Our digital business model means we pass the savings onto you, with up to 1% cashback on the purchase of your home
