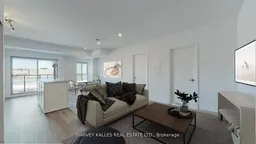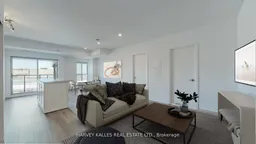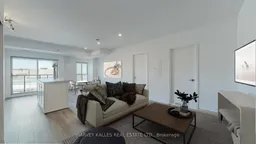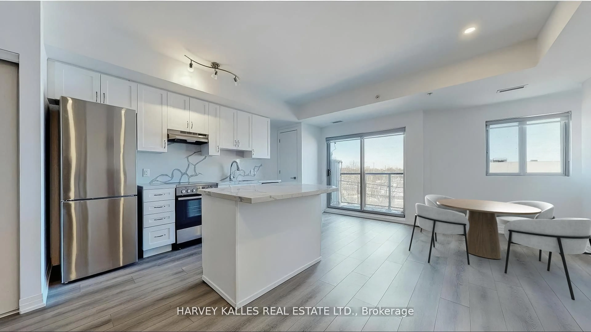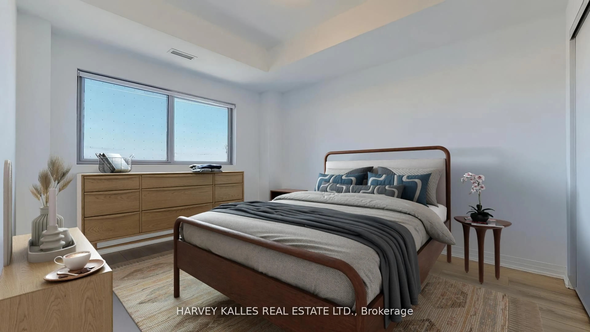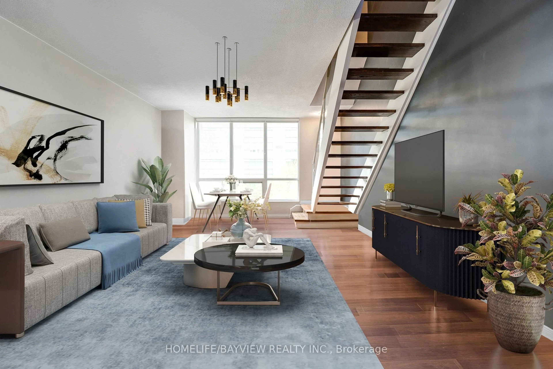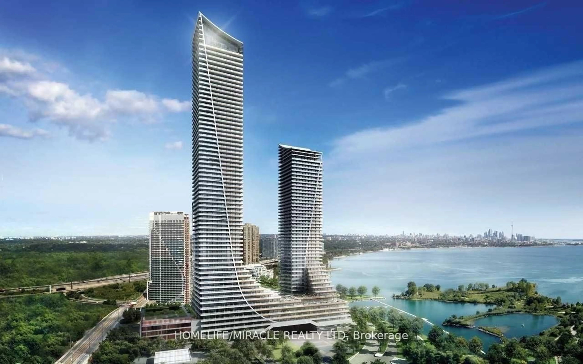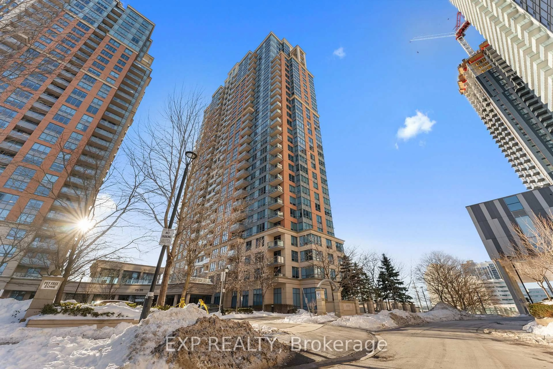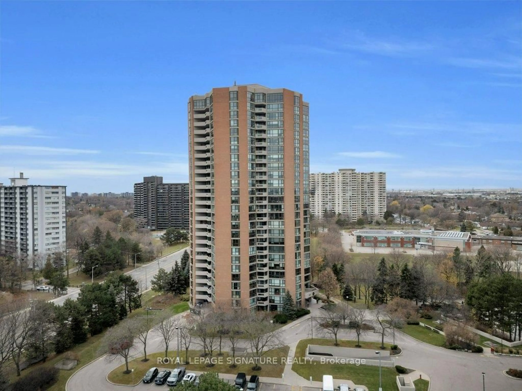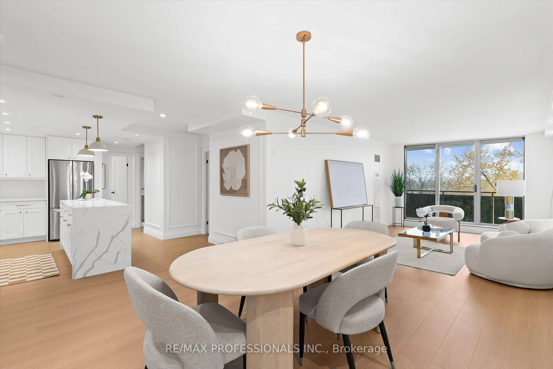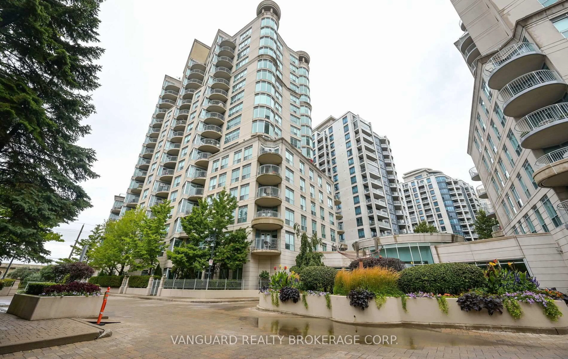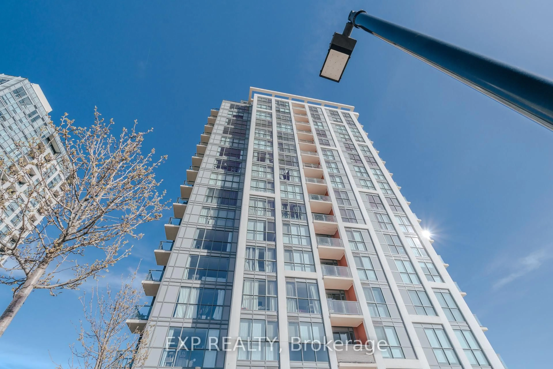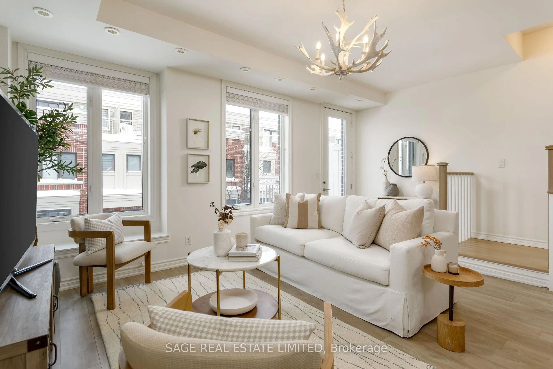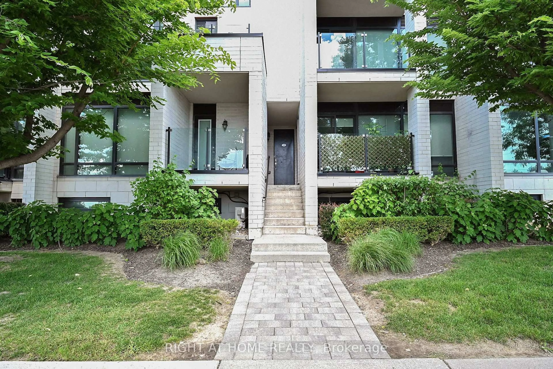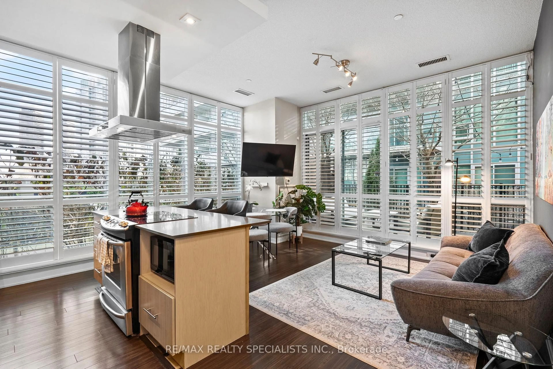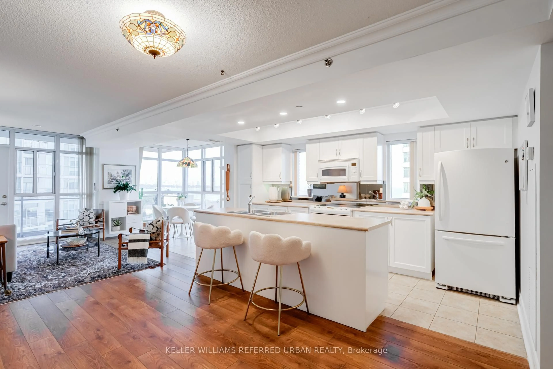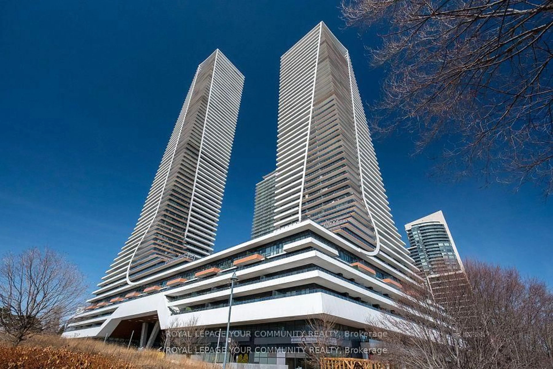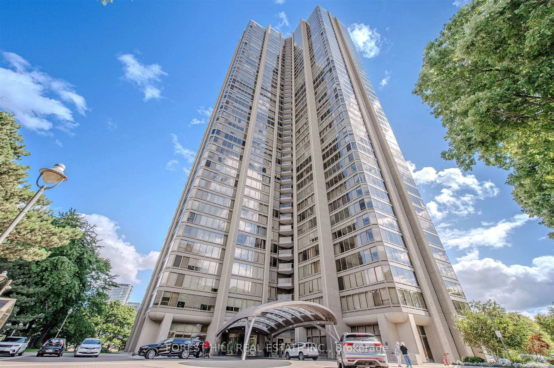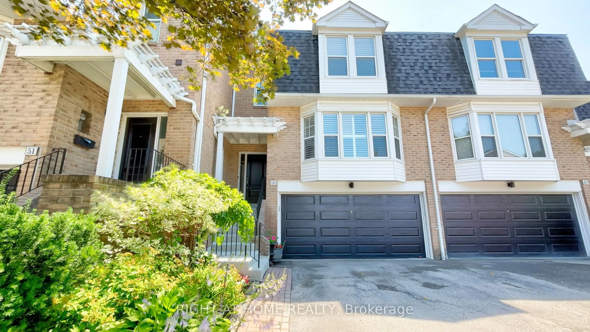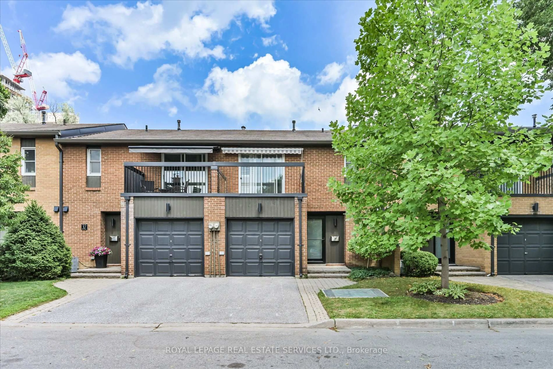408 Browns Line #310, Toronto, Ontario M8W 0C3
Contact us about this property
Highlights
Estimated valueThis is the price Wahi expects this property to sell for.
The calculation is powered by our Instant Home Value Estimate, which uses current market and property price trends to estimate your home’s value with a 90% accuracy rate.Not available
Price/Sqft$573/sqft
Monthly cost
Open Calculator
Description
Welcome To Modern Elegance In The Heart Of Alderwood! This Stunning 2-Bedroom, 2-Bathroom Unit Offers A Perfect Blend Of Sophisticated Design And Everyday Comfort. Step Inside To A Bright, Open-Concept Living Space That's Ideal For Both Relaxing And Entertaining. The Sleek, Modern Kitchen Is A Chefs Dream, Featuring Stainless Steel Appliances, Custom Cabinetry, And A Gleaming Quartz Countertop Perfect For Preparing Meals In Style. The Primary Bedroom Is A Private Retreat, Complete With A Spa-Like 3-Piece Ensuite, While The Spacious Second Bedroom Offers Flexibility For Guests, A Home Office, Or Personal Sanctuary. A Beautifully Designed 4-Piece Bathroom Adds Extra Convenience. Unwind On Your Private Balcony, Where You Can Enjoy Serene Views And A Breath Of Fresh Air. Plus, The Unit Comes With One Dedicated Parking Spot For Added Ease. Nestled In The Sought-After Alderwood Neighborhood, You're Just Minutes From Parks, Top-Tier Shopping, Fantastic Dining, And Seamless Public Transit Options. With Quick Access To Downtown Toronto And Major Highways, This Location Truly Offers The Best Of City Living With A Welcoming Neighborhood Charm. Don't Miss Out On This Incredible Leasing Opportunity Schedule Your Viewing Today!
Property Details
Interior
Features
Flat Floor
2nd Br
3.68 x 3.7Dining
7.65 x 2.9Bathroom
0.0 x 0.04 Pc Bath
Bathroom
0.0 x 0.03 Pc Bath
Exterior
Features
Parking
Garage spaces 1
Garage type Underground
Other parking spaces 0
Total parking spaces 1
Condo Details
Amenities
Bbqs Allowed, Gym, Party/Meeting Room, Rooftop Deck/Garden, Visitor Parking
Inclusions
Property History
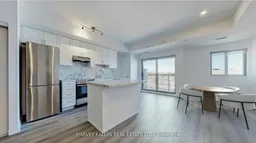 8
8