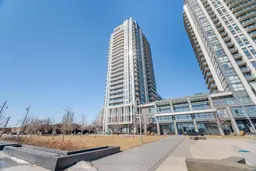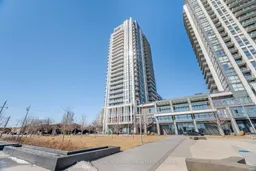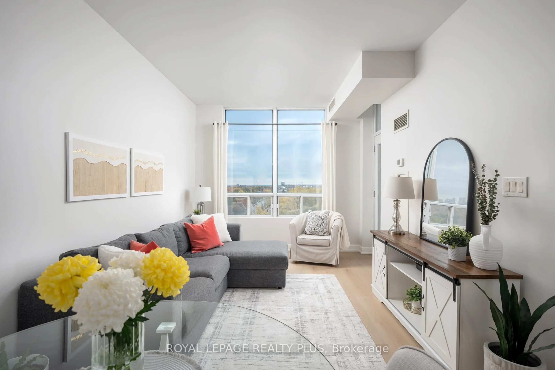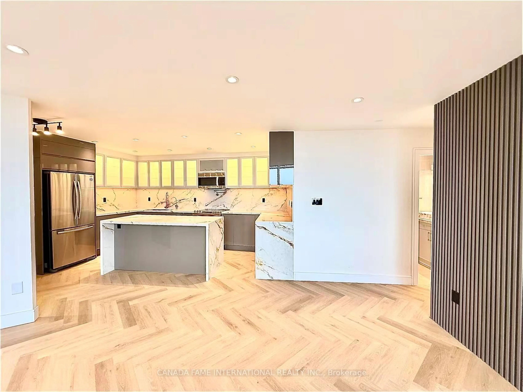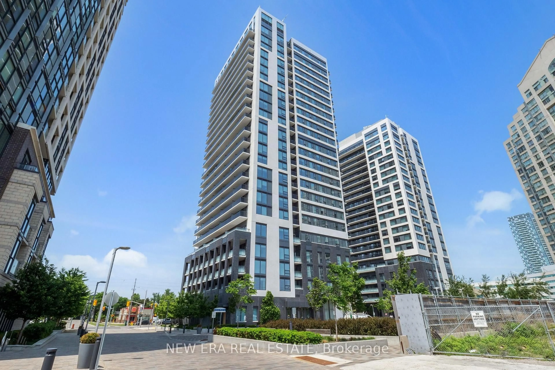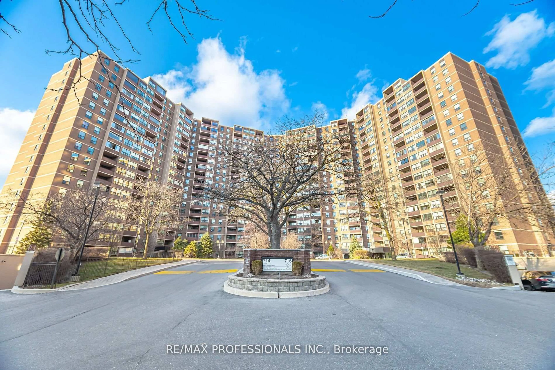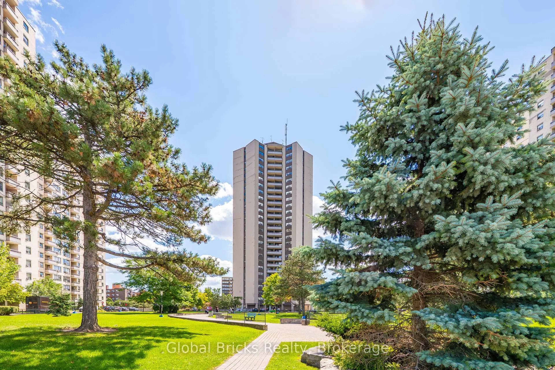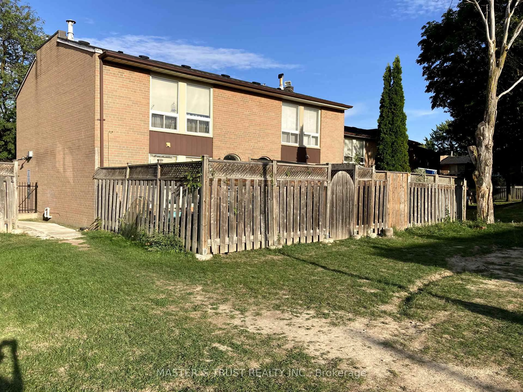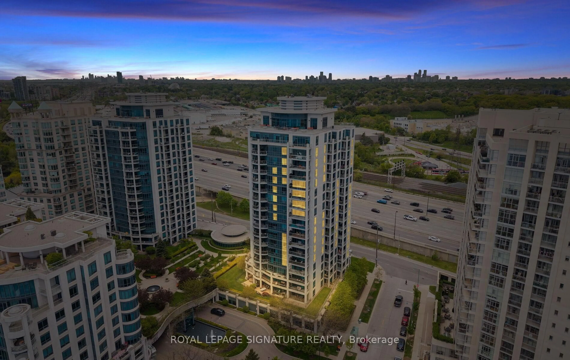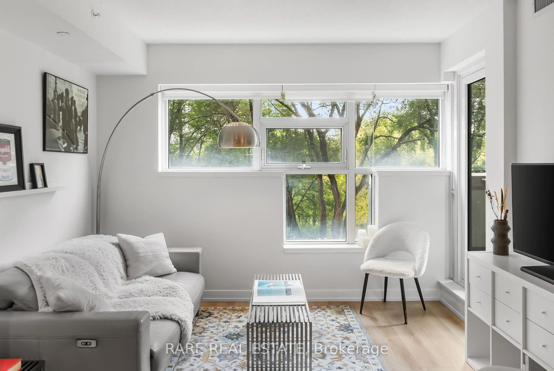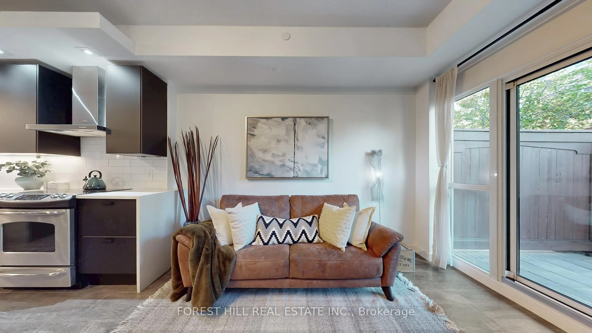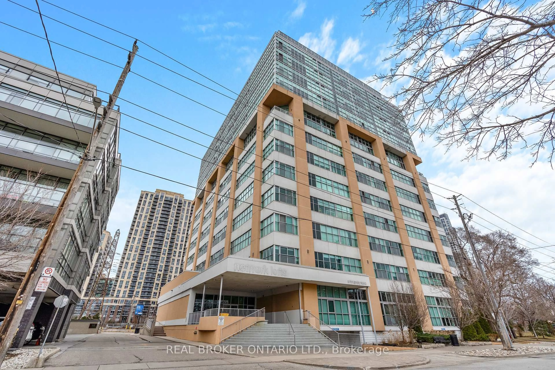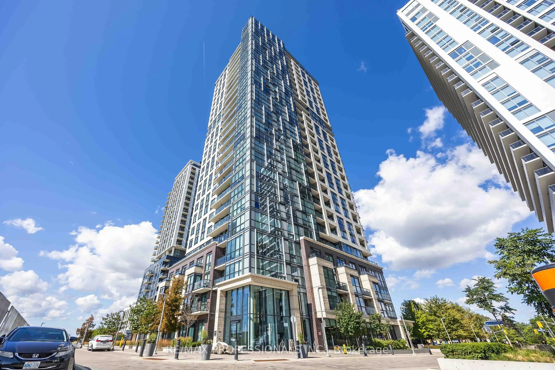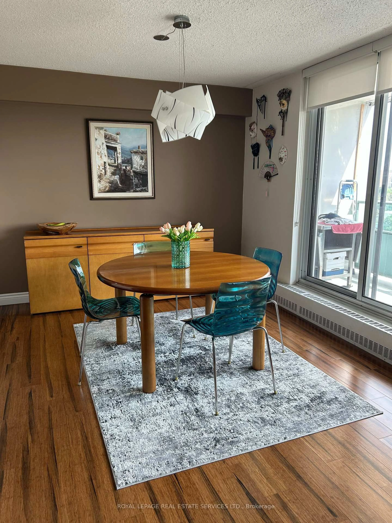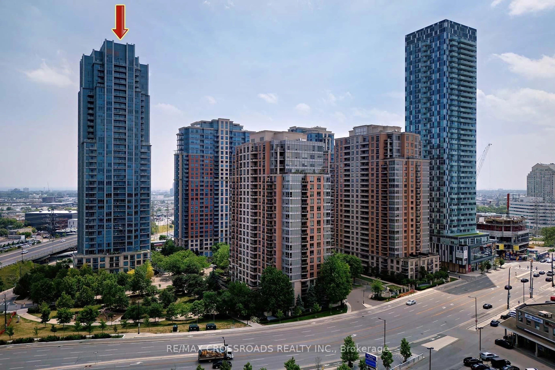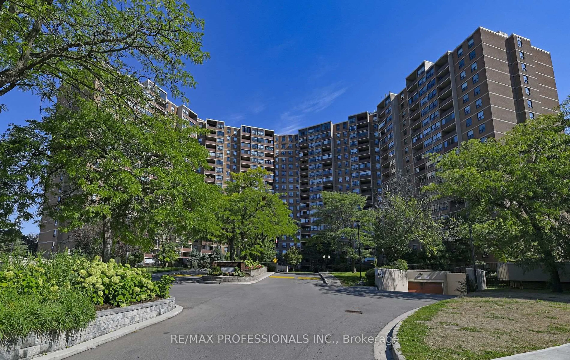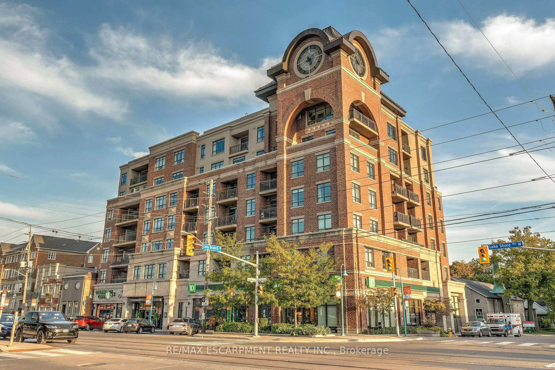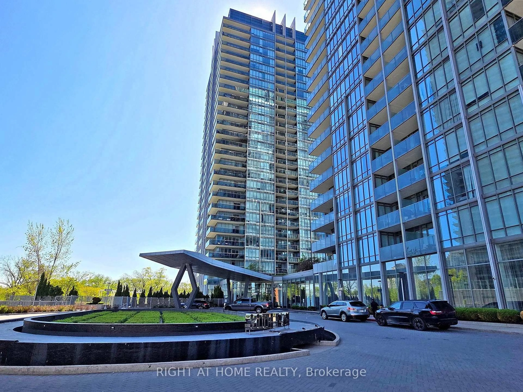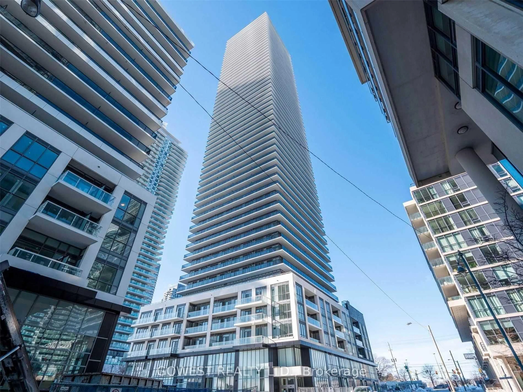You'll feel the Aura of Zorra when you see this Stylish South-Facing 1+Den in Vibrant South Etobicoke! Welcome to this beautifully upgraded 1-bedroom + den in one of South Etobicoke's most sought-after buildings! Boasting floor-to-ceiling windows and a sun-soaked south-facing exposure, this unit offers an airy, open-concept layout with modern finishes throughout. The separate den is perfect for a home office or guest space, while the upgraded kitchen features quartz countertops, quality appliances, and sleek cabinetry. Let's not forget the large 110 sq' private terrace! Enjoy resort-style amenities, including a state-of-the-art fitness center, rooftop terrace, party room, and 24/7 concierge. Nestled in a dynamic neighborhood just minutes from the lakefront, Humber Bay Parks, trendy restaurants, and boutique shopping, this location provides the best of city living with a touch of nature. Easy access to the Gardiner Expressway, TTC, and GO Transit makes commuting a breeze. Don't miss this opportunity to own a bright, stylish, and well-appointed home in the heart of South Etobicoke!
Inclusions: Stainless Steel Fridge, Stove, Dishwasher, Hood-Range/Microwave, Stacked Washer & Dryer, All Existing Electrical Light Fixtures, All Window Blinds including Blackout Blinds in the Bedroom, One Parking Space & One Locker Included.
