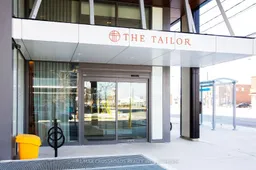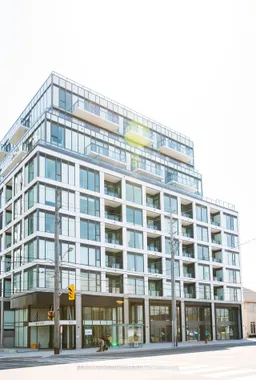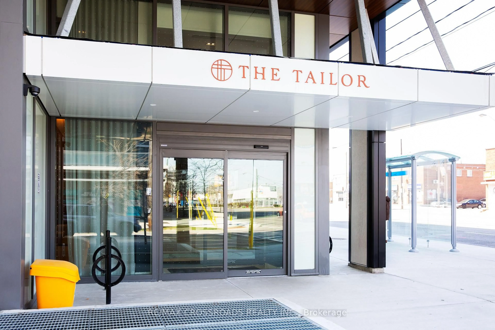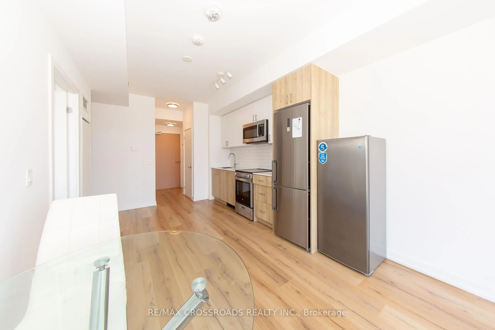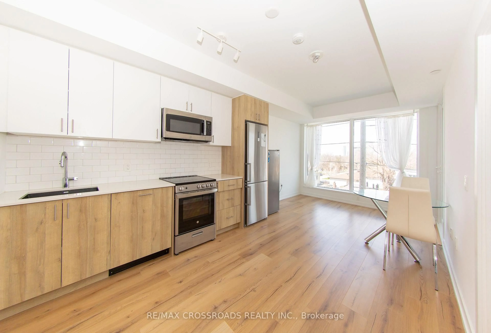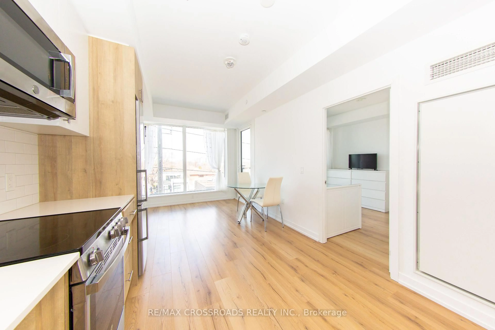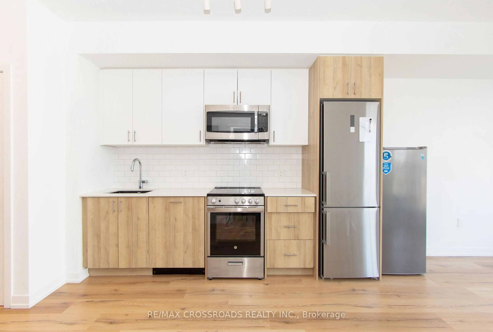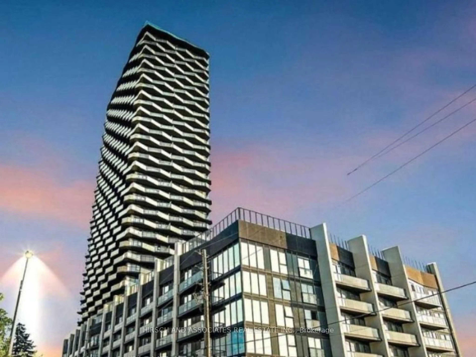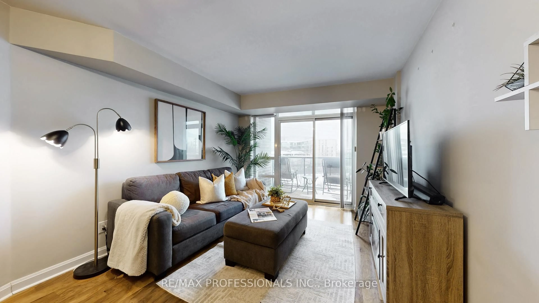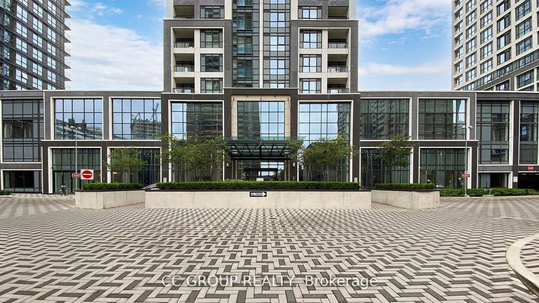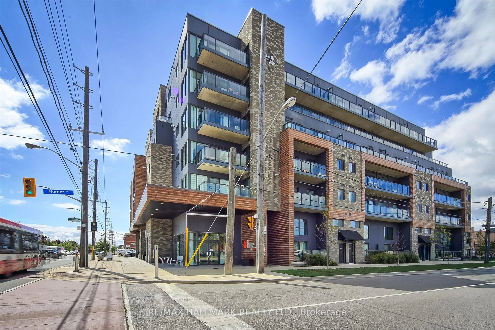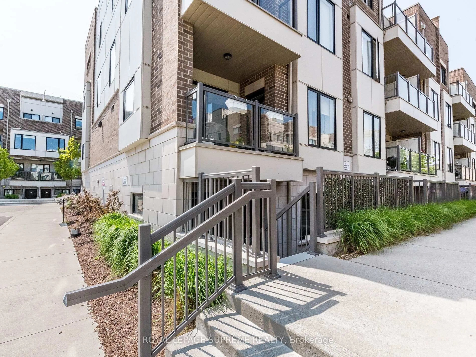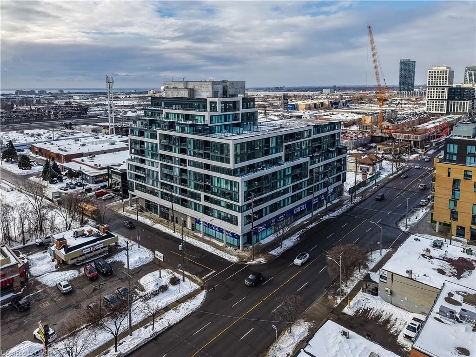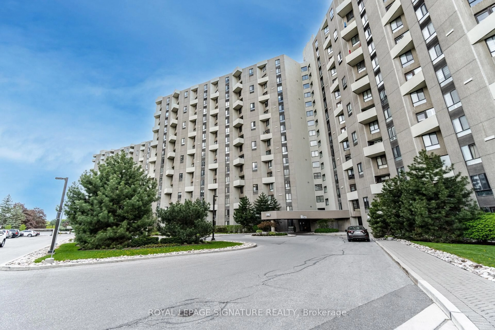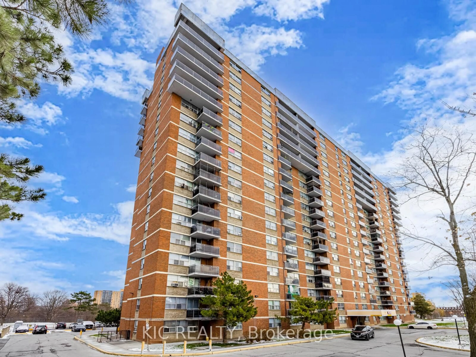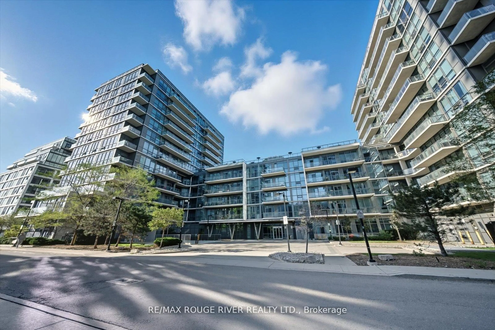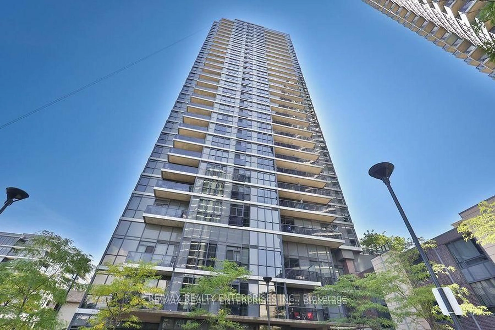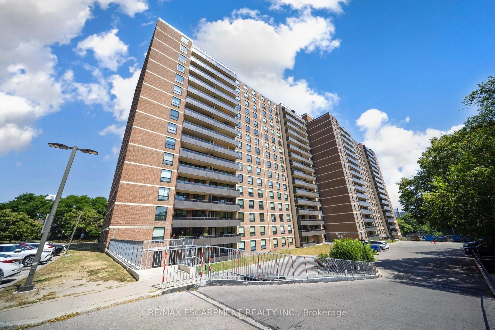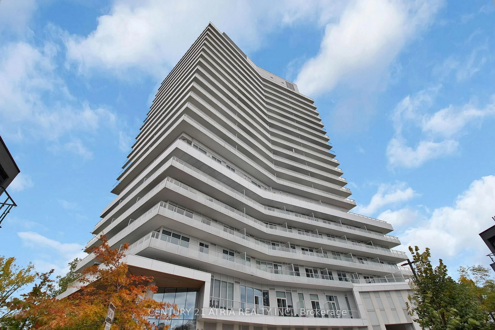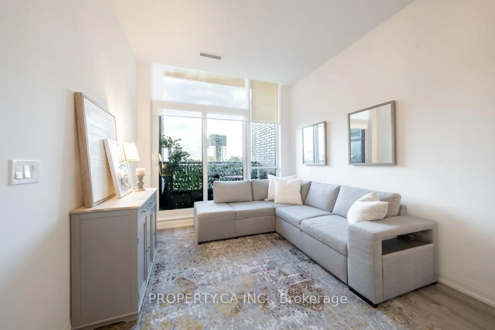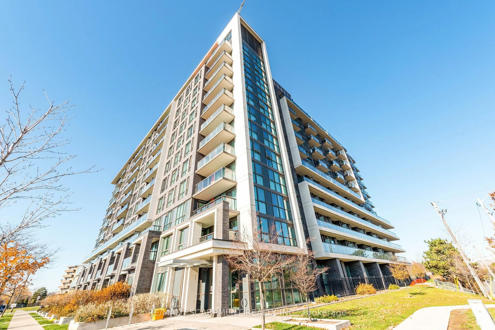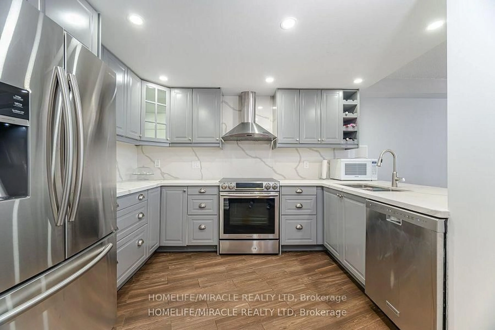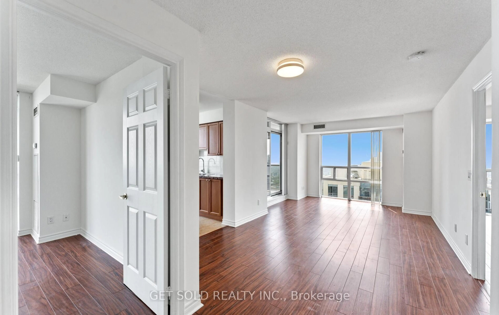1195 The Queensway #406, Toronto, Ontario M8Z 1R6
Contact us about this property
Highlights
Estimated valueThis is the price Wahi expects this property to sell for.
The calculation is powered by our Instant Home Value Estimate, which uses current market and property price trends to estimate your home’s value with a 90% accuracy rate.Not available
Price/Sqft$826/sqft
Monthly cost
Open Calculator
Description
Welcome to urban living at its finest! This stylish 1+1 bedroom condo offers contemporary design and convenience in the heart of Etobicoke. Perfect for young professionals, couples, or small families, this unit boasts comfort, functionality, and an unbeatable location. This is the most functional layout The Tailor has to offer for a 1+1 bedroom suite with a separate private den which can be utilized as a home office, guest room, or cozy relaxation area, offering flexibility to suit your lifestyle. The large windows flood the unit with natural light and the 9' ceilings creates a airy ambiance throughout. Exceptional location with a bus stop right in front of the building, close to all amenities nearby (Ikea, Sherway Gardens mall, Costco) and easy access to Gardiner Expressway & 427 for a short drive to downtown. For family with kids and pets, you are steps away from the Senator Marian Maloney Park and the Zorra park (Dog park) to spend the sunny days outside with your loved ones. This building offers Executive Concierge, Fitness Area, Library/Study, BBQ, Lobby Lounge, Rooftop Lounge, Dining Area, Event Space with kitchen, Outdoor Terrace. Take advantage of the affordable maintenance and utilities with this functional sized unit!
Property Details
Interior
Features
Main Floor
Den
0.0 x 0.0Kitchen
0.0 x 0.0Quartz Counter / Laminate / Ceramic Back Splash
Living
0.0 x 0.0Laminate / Window Flr to Ceil
Br
0.0 x 0.0Laminate
Exterior
Features
Condo Details
Amenities
Concierge, Exercise Room, Media Room, Party/Meeting Room, Rooftop Deck/Garden, Visitor Parking
Inclusions
Property History
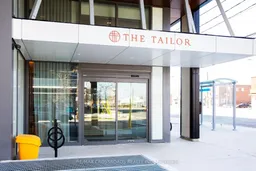 18
18