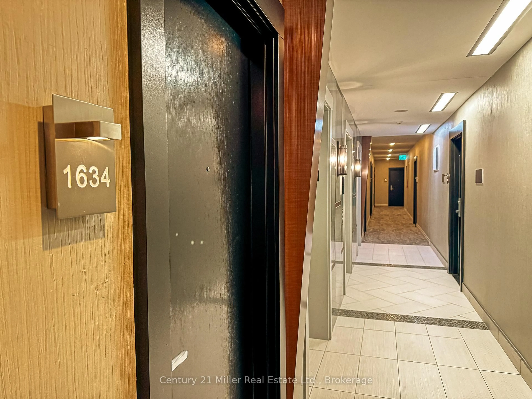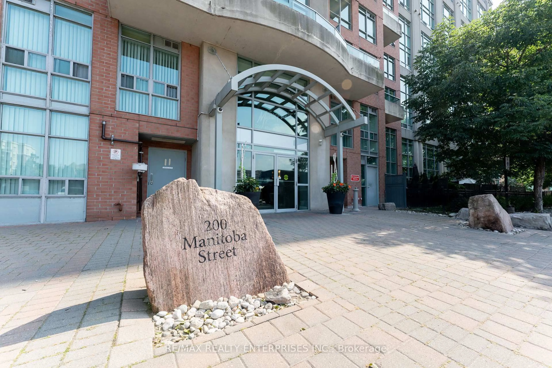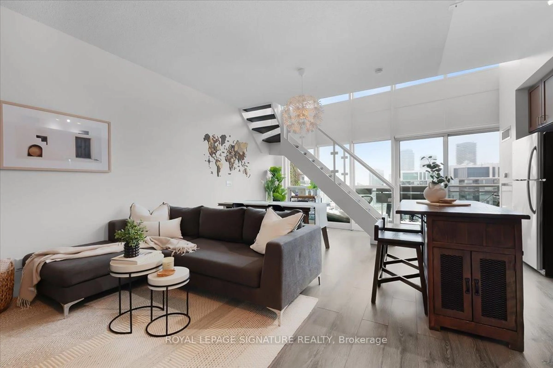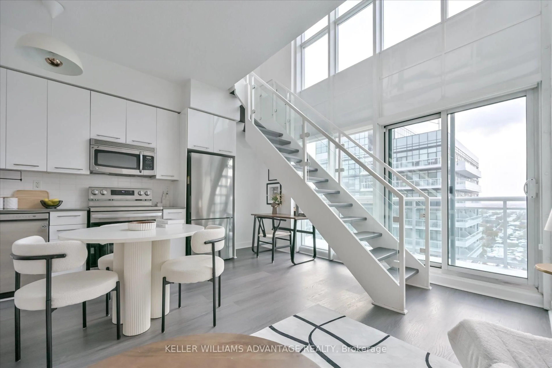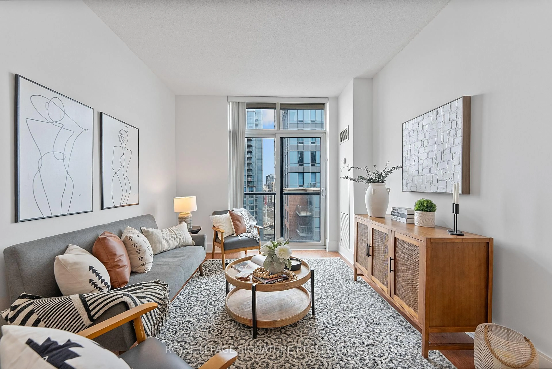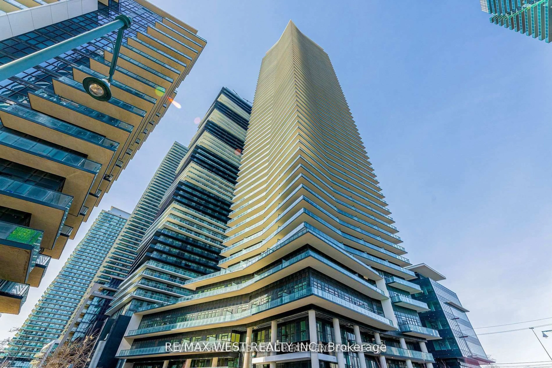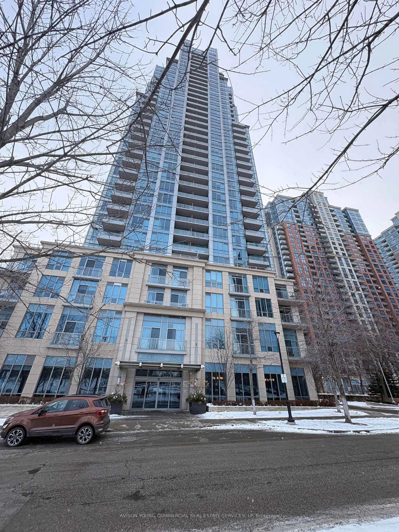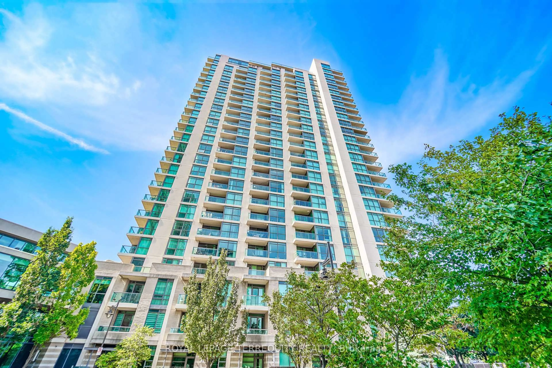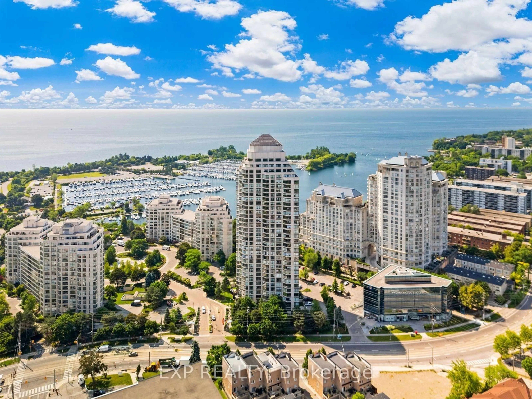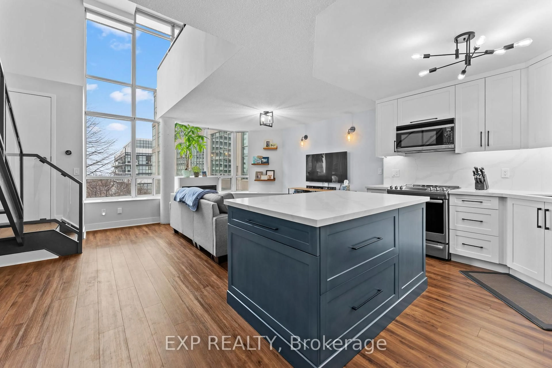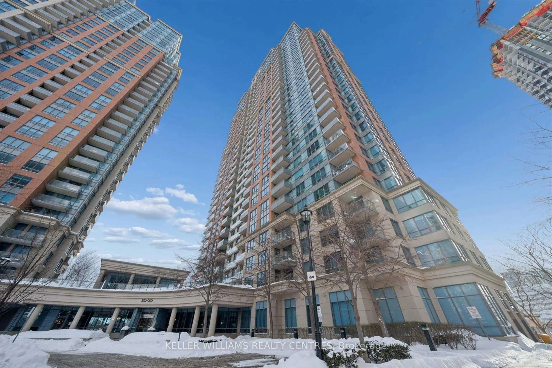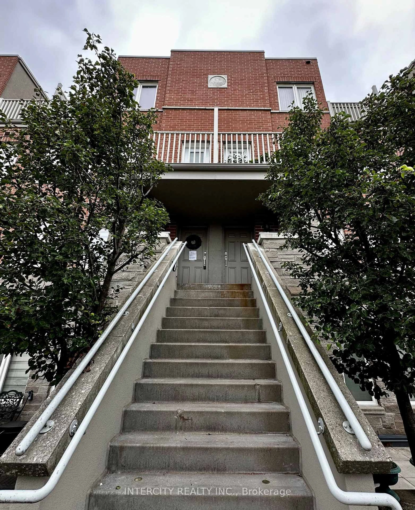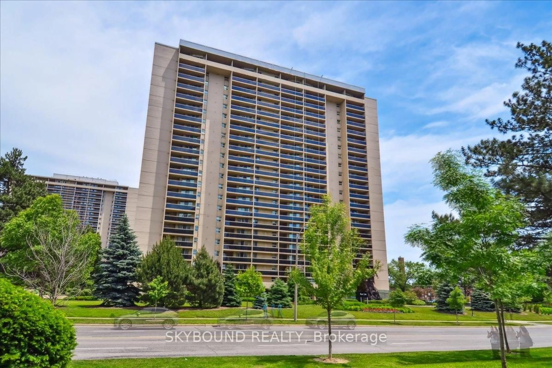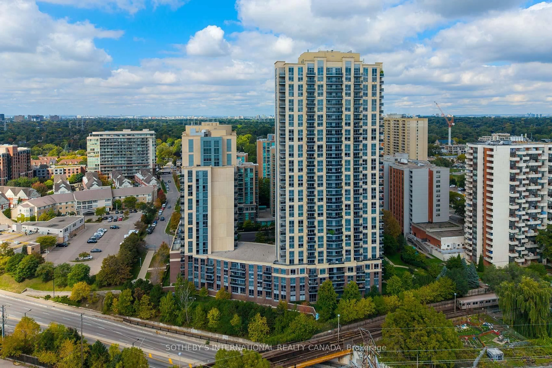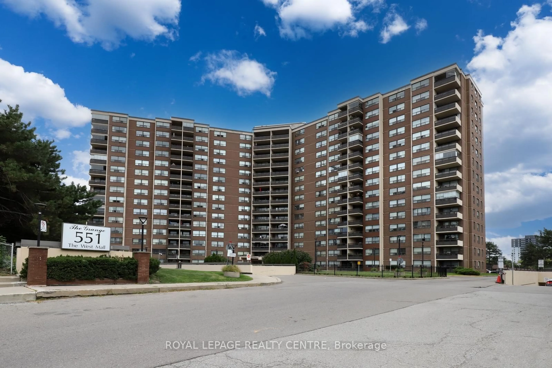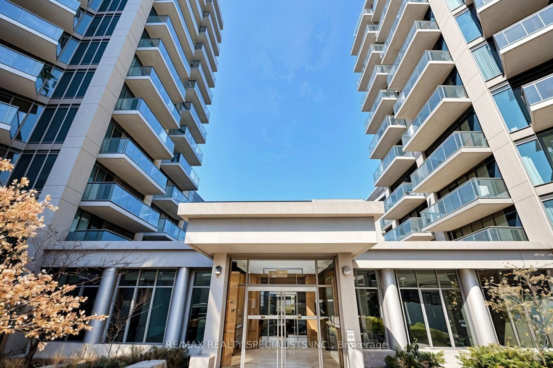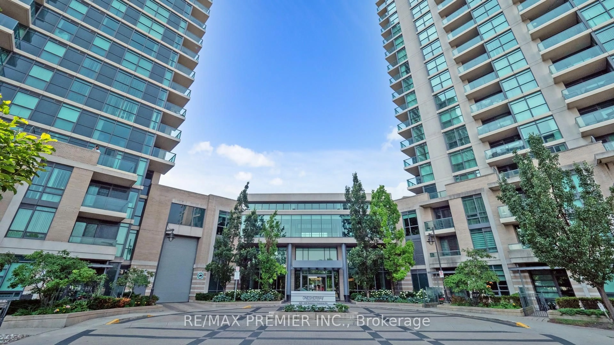Modern Living, Prime Location - Experience exceptional value and connectivity in one of Toronto's most vibrant lakefront communities. This 11th-floor suite features a bright, open-concept layout with laminate flooring, a modern kitchen with breakfast bar, and a combination living and dining area that opens onto a balcony with clear northern views. The den offers an ideal home office area, while the bedroom features brand-new broadloom, ample closet space, and its own walkout to the balcony, creating a private and relaxing retreat. Enjoy all-inclusive maintenance fees - covering hydro, heat, water, and air conditioning - plus owned underground parking, making this a low-maintenance and high-value investment. Located in Mimico's sought-after lakeside community, residents enjoy quick access to parks, trails, Lake Ontario, TTC, GO Transit, and major highways, offering seamless connectivity to downtown and beyond - an ideal location for renters and end-users alike. The building offers resort-style amenities, including a rooftop deck, outdoor pool, gym, concierge, party room, guest suites, meeting room, sauna, squash court, security system, and visitor parking. A rare opportunity for investors or first-time buyers seeking strong rentability, lasting value, and lifestyle appeal in one of Toronto's fastest-growing lakefront neighbourhoods.
Inclusions: All appliances in as-is/where-is condition (fridge, stove, dishwasher, built-in microwave). Washer & dryer as-is. See full list in Schedule C.
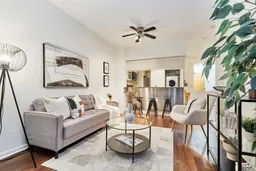 33
33

