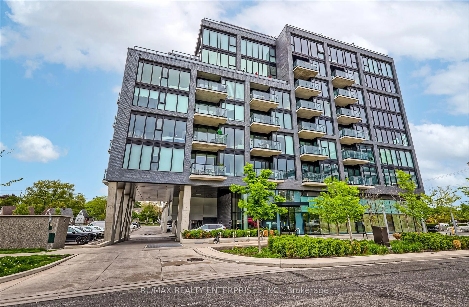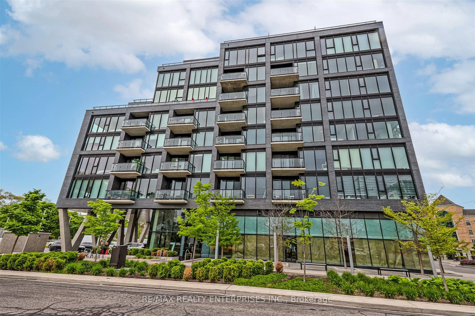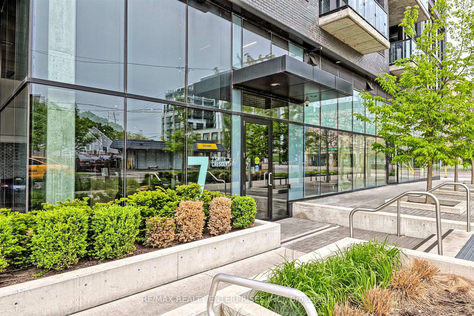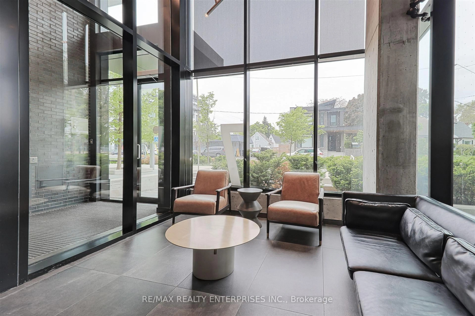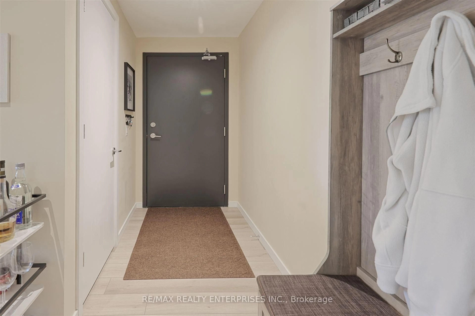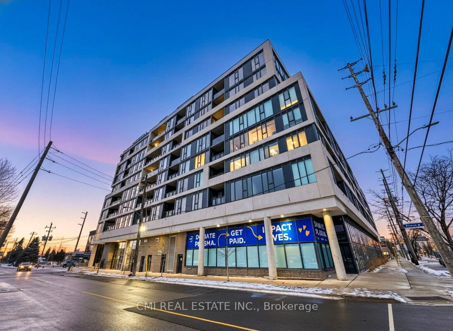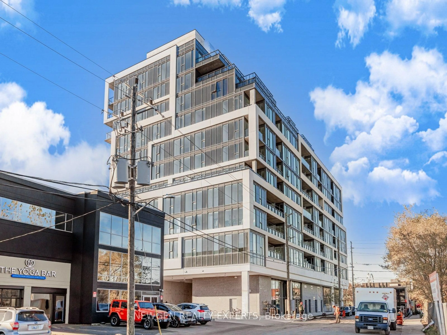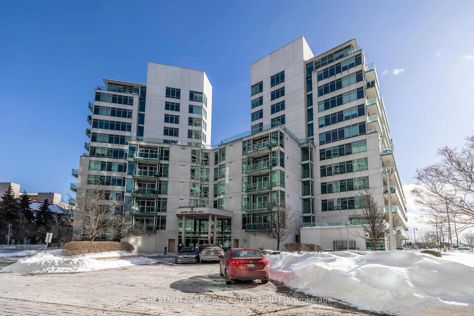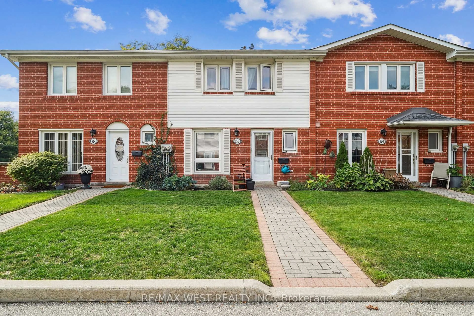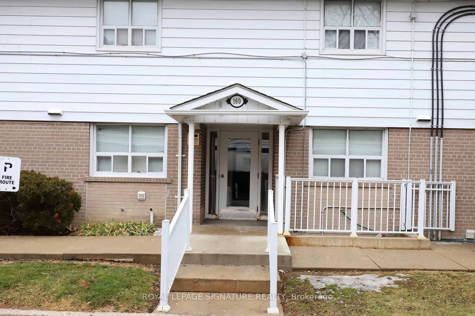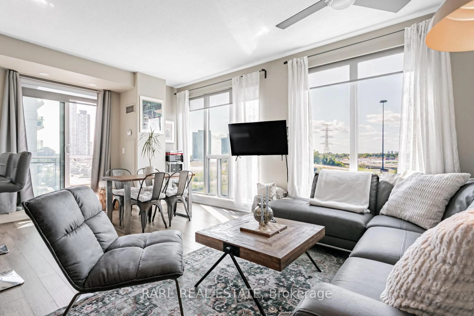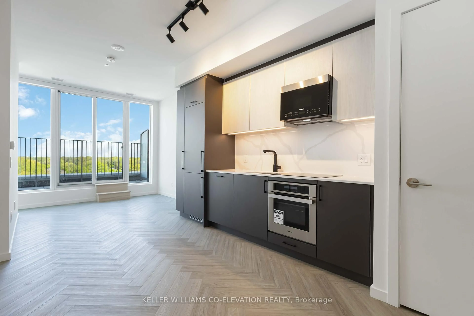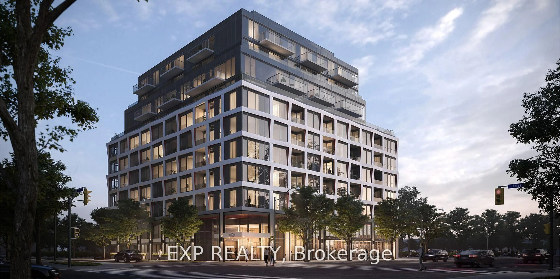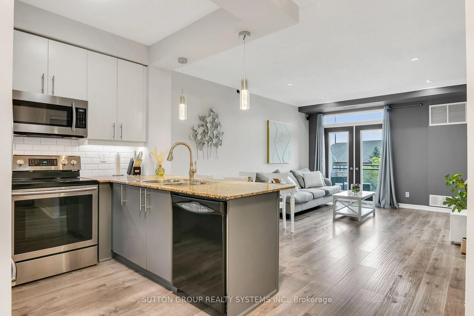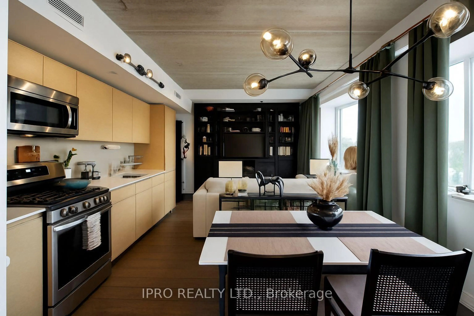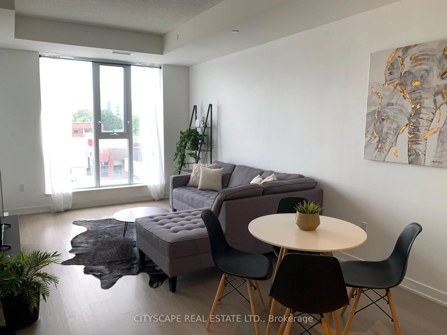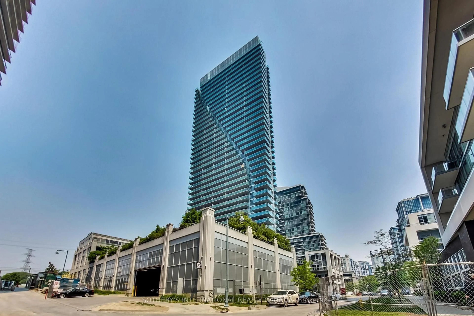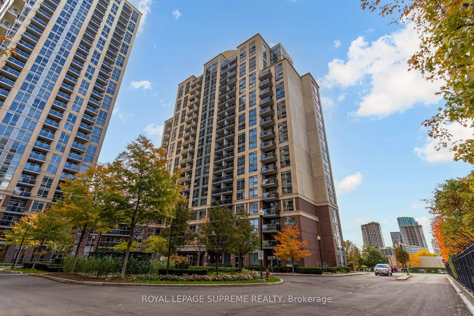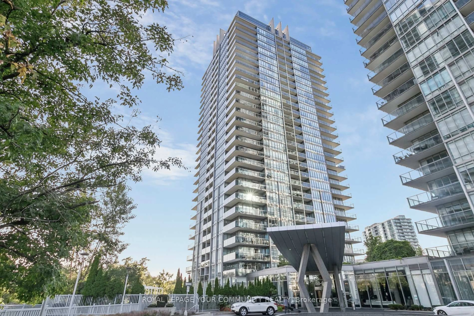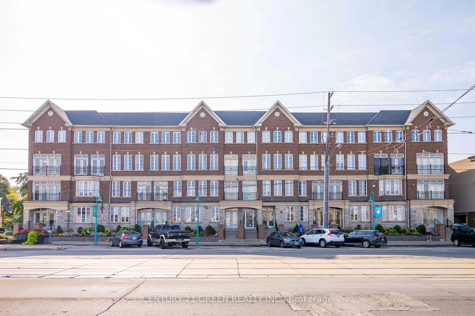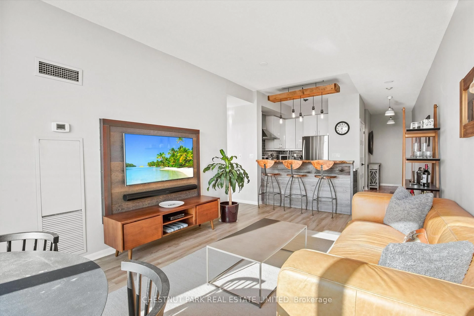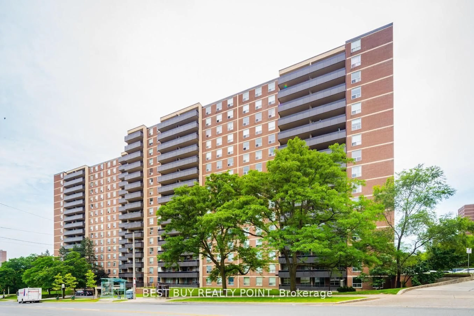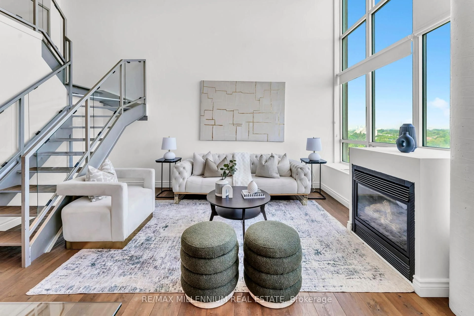7 Smith Cres #410, Toronto, Ontario M8Z 0Z3
Contact us about this property
Highlights
Estimated valueThis is the price Wahi expects this property to sell for.
The calculation is powered by our Instant Home Value Estimate, which uses current market and property price trends to estimate your home’s value with a 90% accuracy rate.Not available
Price/Sqft$736/sqft
Monthly cost
Open Calculator
Description
An exceptionally modern, well managed, large 2 Bedroom condo with a contemporary design flair & high-quality finishes. Modern kitchen with granite countertops & European style appliances, engineered flooring, and 10ft Exposed concrete ceilings. Enjoy bespoke urban living in a warm, inviting low-Rise building overlooking the sunny South side of the the shops of Queensway. BONUS *One well located parking space and one locker are included! A Community Hub That Includes A Baseball Field, Tennis Courts, Skating trail, Kids Playground Lots Of Outdoor Rec Space. Perfectly Located On The Queensway W/Easy access to An diverse mix of shopping, Restaurants, Coffee, Medical & Professional Services And other entertainment. BUILDING EXTRAS **Gym, kids playroom, outdoor BBQ lounge, hobby & craft room. Extras Include Fridge, Stove, Washer & Dryer (new 2024), All Light Fixtures, Window Coverings, Access FOB's
Property Details
Interior
Features
Main Floor
Dining
2.74 x 3.05Breakfast Area / Balcony / Combined W/Kitchen
Kitchen
3.05 x 2.28B/I Appliances / Centre Island / Granite Counter
Foyer
3.96 x 2.13Combined W/Laundry / Halogen Lighting
2nd Br
2.28 x 8.68Combined W/Den
Exterior
Features
Parking
Garage spaces 1
Garage type Underground
Other parking spaces 0
Total parking spaces 1
Condo Details
Amenities
Bike Storage, Community BBQ, Concierge, Elevator, Gym, Party/Meeting Room
Inclusions
Property History
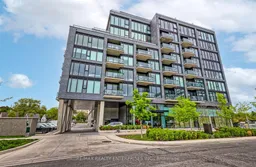 31
31
