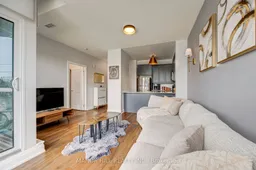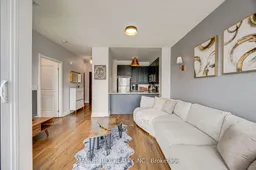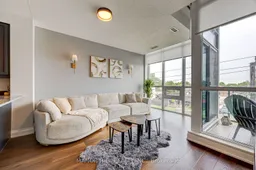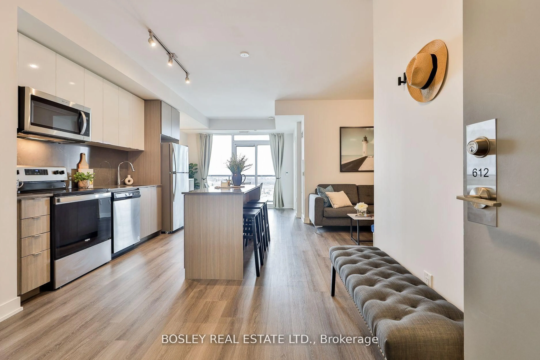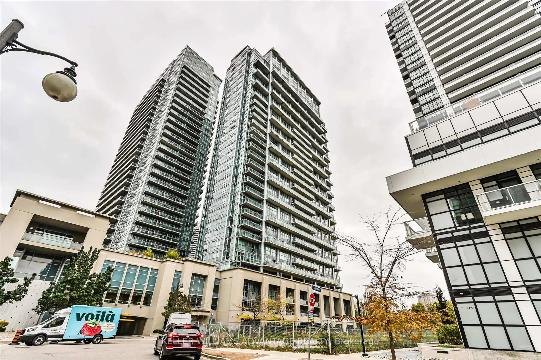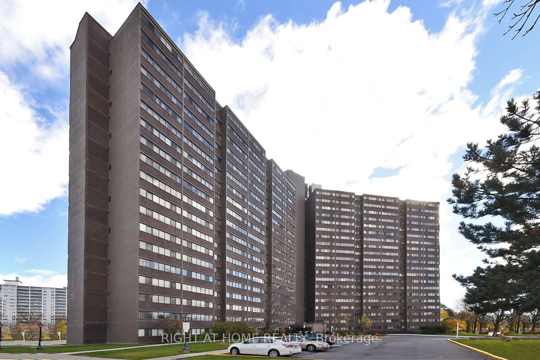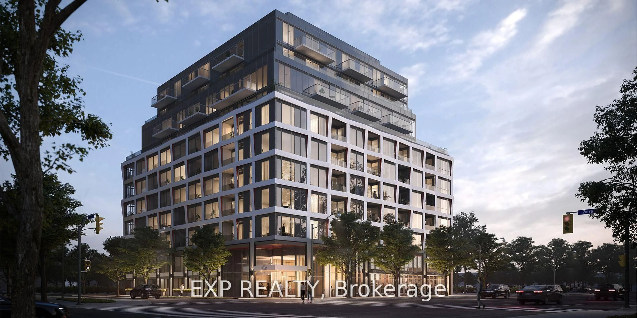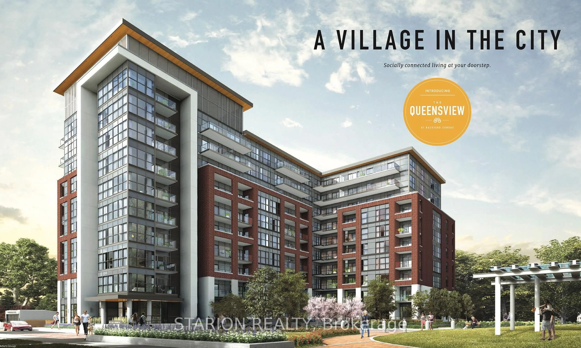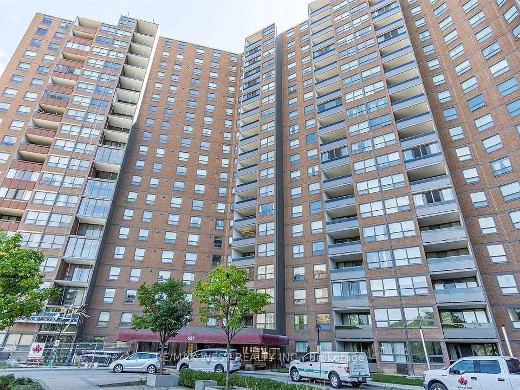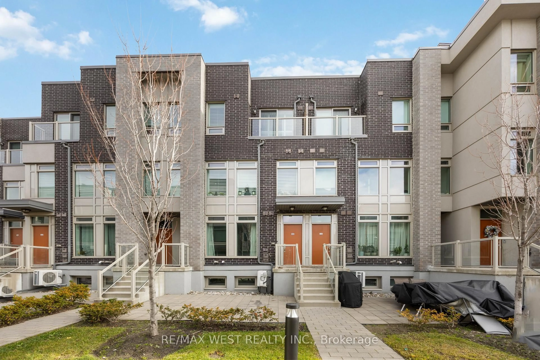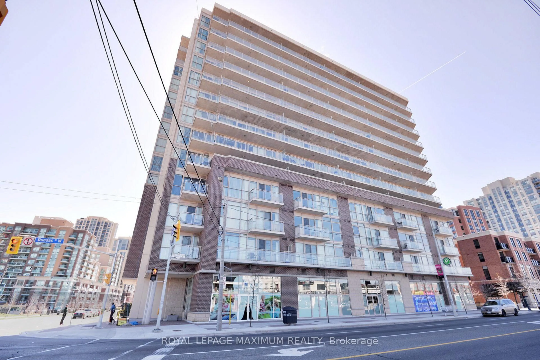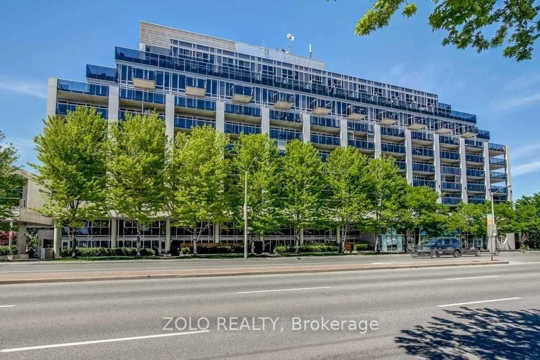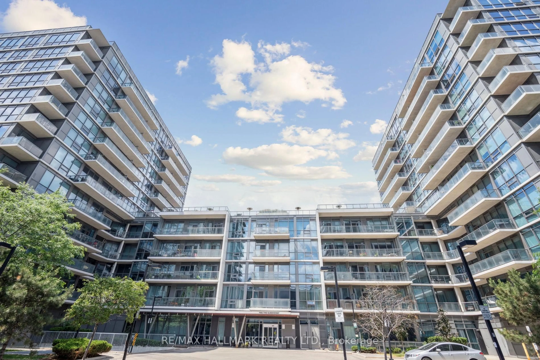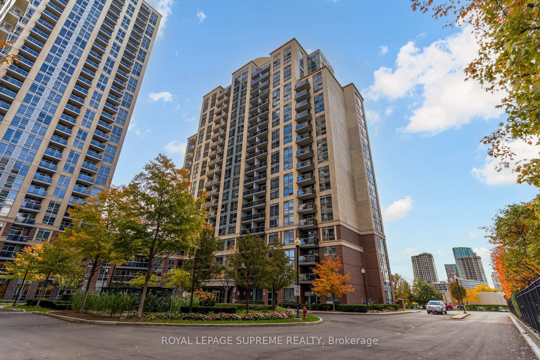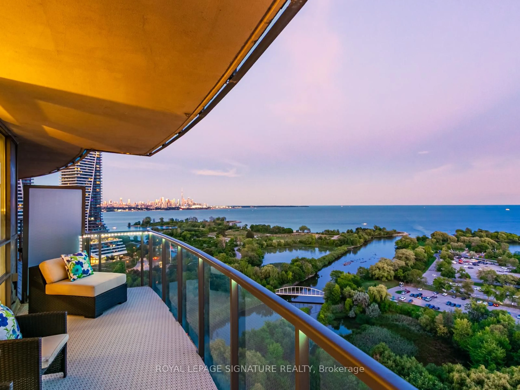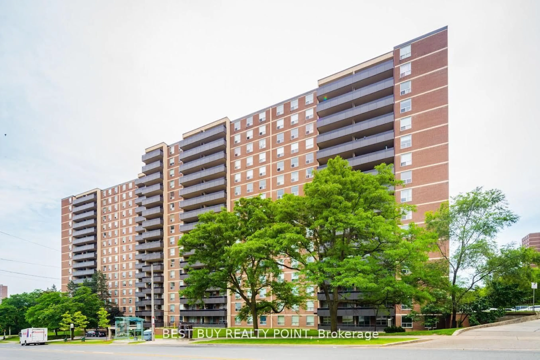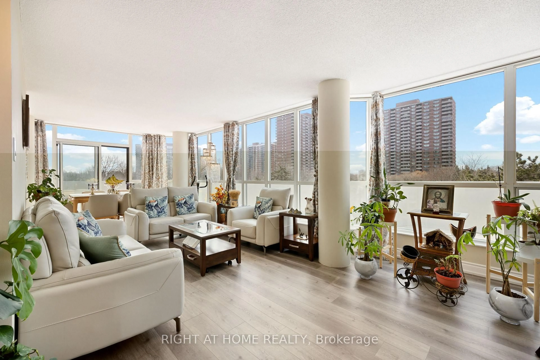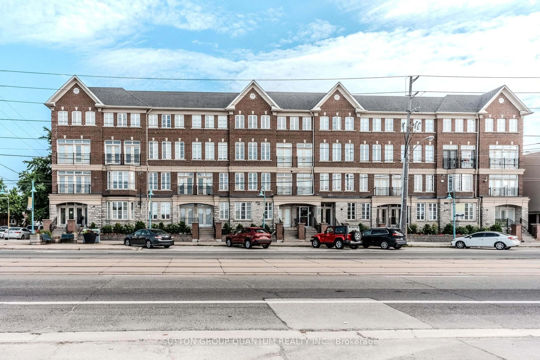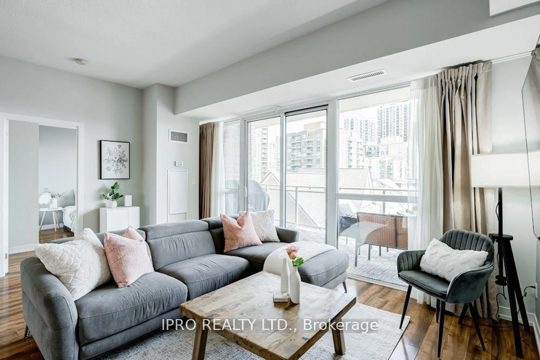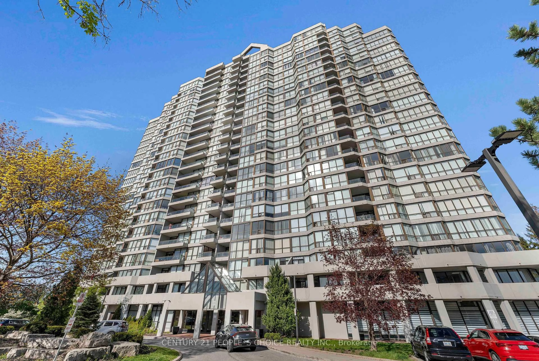Discover The Epitome Of Urban Living In This Upgraded, Move-In-Ready Condo, Where The Expansive 10ft Floor-To-Ceiling Windows Invite Natural Light To Flood Every Corner, Creating A Warm And Welcoming Atmosphere. Say Goodbye To Impractical Dens; This Unit Offers A Functional Plus-One Room, Complete With A Stylish Sliding Barn Door To Ensure Privacy Without Sacrificing The Open-Concept Feel. The Kitchen, Equipped With Sleek Stainless Steel Appliances, Provides An Unobstructed View That Will Make Cooking A Delight. The Convenience Of Two Bathrooms, Including An Ensuite In The Primary Bedroom, Adds To The Comfort And Luxury Of The Space. Located In The IQ Condos, Residents Enjoy A Prime Location Near Essential Amenities And Major Routes, Ensuring A Lifestyle Of Ease And Accessibility. The Neighborhood Is Recognized For Its Safety And Family-Friendly Environment. The Building's Extensive Amenities, Including A Gym, Pool, Hot Tub, Sauna, And A 6th-Floor Outdoor BBQ And Seating Area, Cater To A Variety Of Leisure Activities. Additionally, Pet Owners Will Appreciate The Thoughtful Inclusion Of A Dog Wash Station And The Proximity To An Off-Leash Dog Park. This Condo Is Not Just A Residence; It's A Community Designed For A Modern, And Convenient Lifestyle.
Inclusions: 1 Parking (Owned), 1 Locker (Owned), Brand New Upgraded Luxury Vinyl Floors, Samsung Stacked Washer & Dryer (2023), Custom Blinds Throughout (2023), Samsung Dishwasher (2023), Sliding Barn Door Newly Added To Den For Functional Separation
