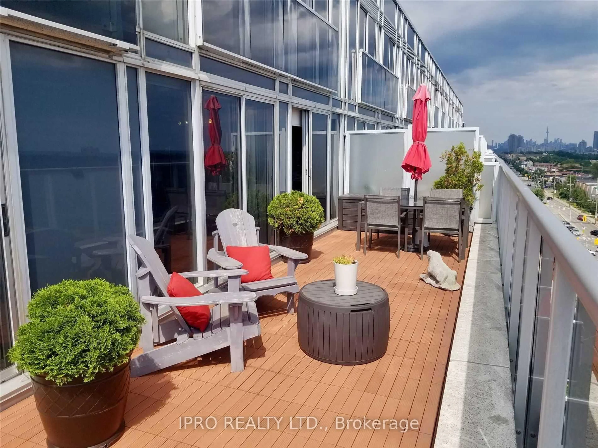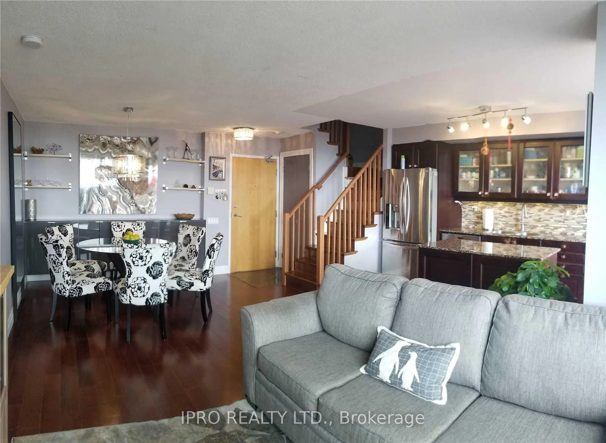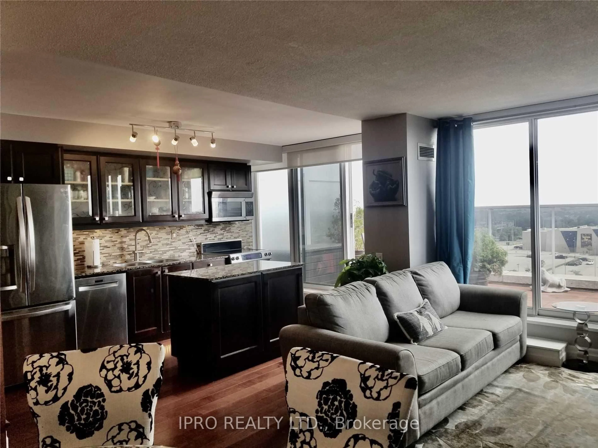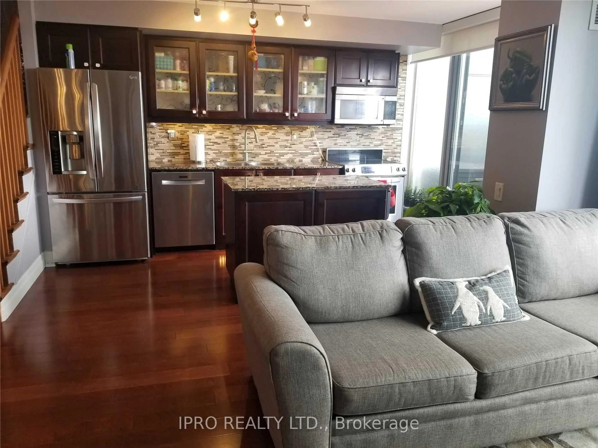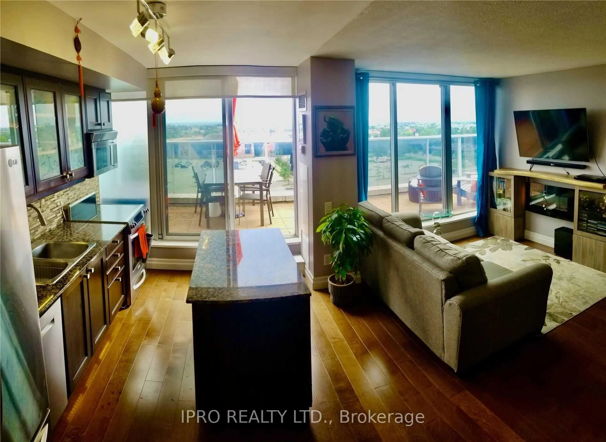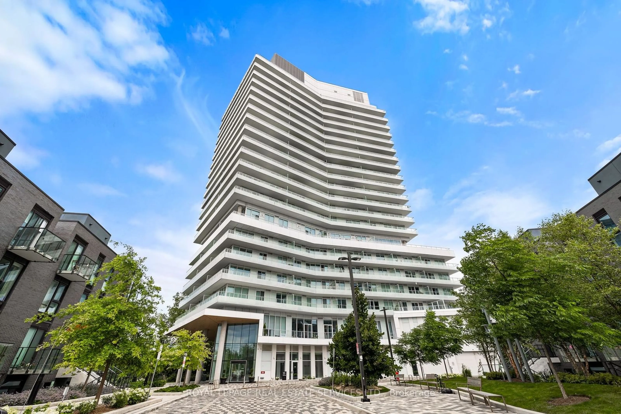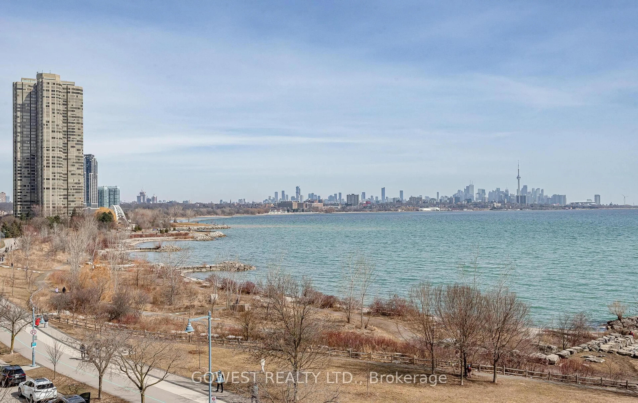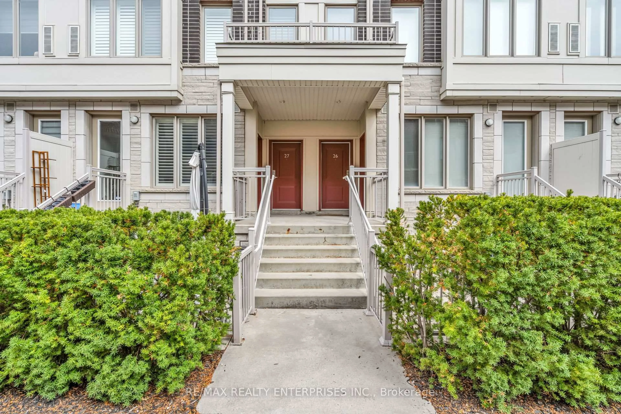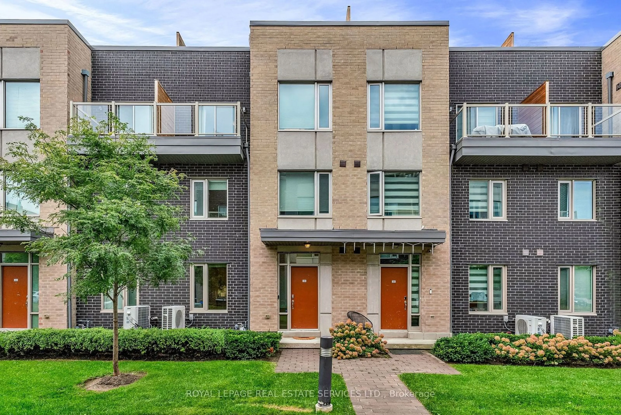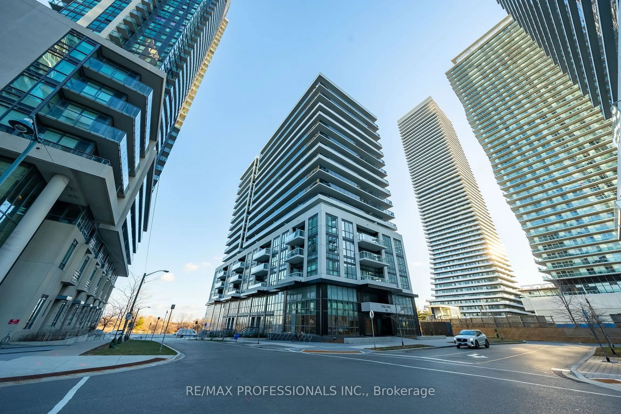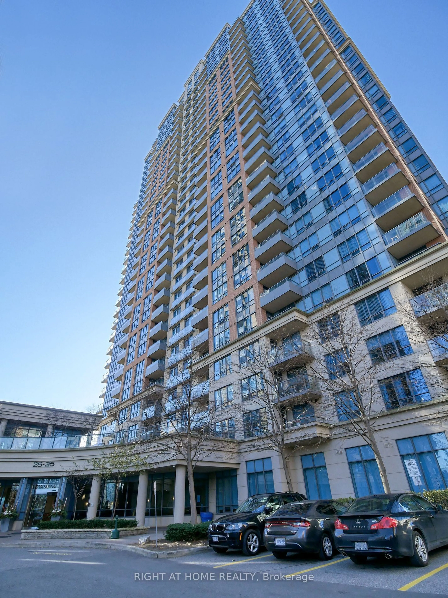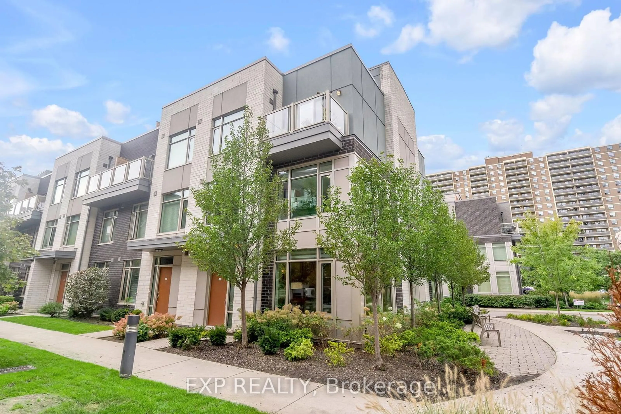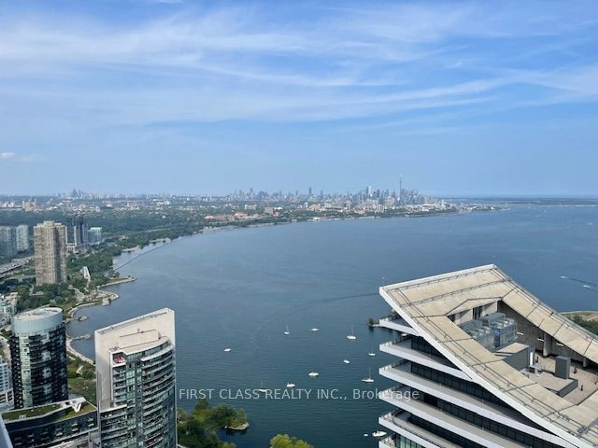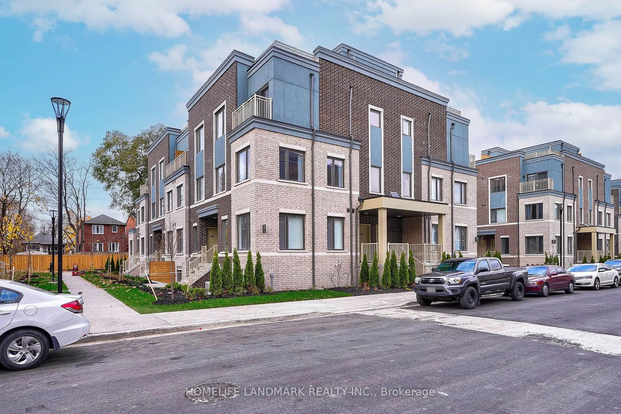1040 The Queensway Ave #PH919, Toronto, Ontario M8Z 0A7
Contact us about this property
Highlights
Estimated ValueThis is the price Wahi expects this property to sell for.
The calculation is powered by our Instant Home Value Estimate, which uses current market and property price trends to estimate your home’s value with a 90% accuracy rate.Not available
Price/Sqft$472/sqft
Est. Mortgage$3,435/mo
Maintenance fees$984/mo
Tax Amount (2025)$3,369/yr
Days On Market49 days
Description
Priced to Sell, This Very Unique Stunning 3 Bed 3 Bath Corner Penthouse Unit Offers Abundance Of Light, Storage, And Space. Featuring Open Layout, Lake, CN Tower, City, And Other Magnificent Views. Approximately 1200 Sq Ft of Living Space Plus 500 Sq Ft Of Wrap-Around Terrace And 2nd Level Balcony. Open Concept Beautiful Kitchen With Cherry Wood Cabinets, Movable Center Island, And Granite Counters Is Amazing For Family And Entertainment. Bedroom Split Layout. Oversized Primary Bedroom Has Its Own, Facing South West, Large Open Balcony That is Great For Exercise/Yoga/Tanning. Warm 5" Wide Plank Maple Hardwood Is Laid Throughout Entire Apartment. Marble Counters And Floors In All Bathrooms, Maple Stairs. Water, Heat, and A/C Included In the Maintenance Fee. Easy Access To Gardiner, Hwy 427, And Downtown. Public Transit, Great Schools, Restaurants, Movies, And Shopping. Pictures Were Taken Before Current Resident Moved In. Furniture, Paintings, and Decorations Shown On The Pictures Are For Illustration Purposes Only And May Vary From Those That Are Currently In The Unit.
Property Details
Interior
Features
Main Floor
Living
6.01 x 3.05Combined W/Dining / Electric Fireplace / W/O To Terrace
Foyer
1.2 x 1.2W/I Closet / Granite Floor
3rd Br
4.55 x 2.752 Pc Ensuite / W/O To Terrace / Closet
Dining
6.01 x 3.05Combined W/Living / B/I Shelves / hardwood floor
Exterior
Features
Parking
Garage spaces 2
Garage type Underground
Other parking spaces 0
Total parking spaces 2
Condo Details
Amenities
Concierge, Gym, Indoor Pool, Party/Meeting Room, Sauna, Visitor Parking
Inclusions
Property History
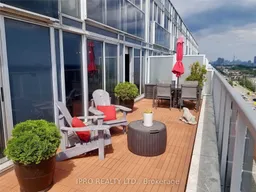 29
29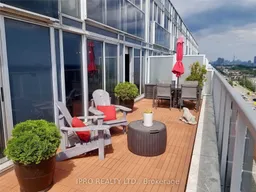
Get up to 1% cashback when you buy your dream home with Wahi Cashback

A new way to buy a home that puts cash back in your pocket.
- Our in-house Realtors do more deals and bring that negotiating power into your corner
- We leverage technology to get you more insights, move faster and simplify the process
- Our digital business model means we pass the savings onto you, with up to 1% cashback on the purchase of your home
