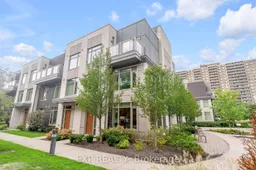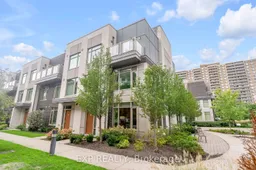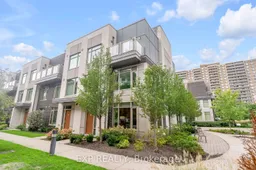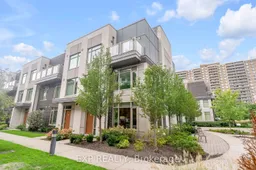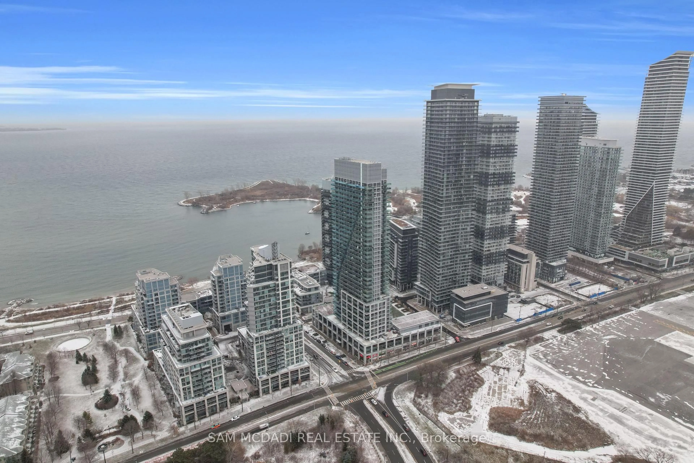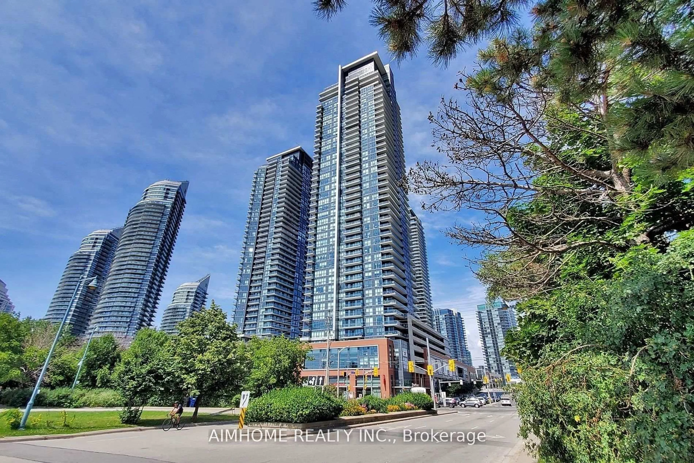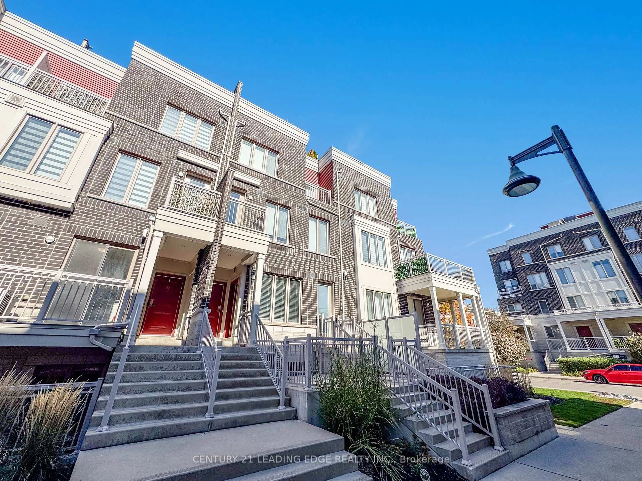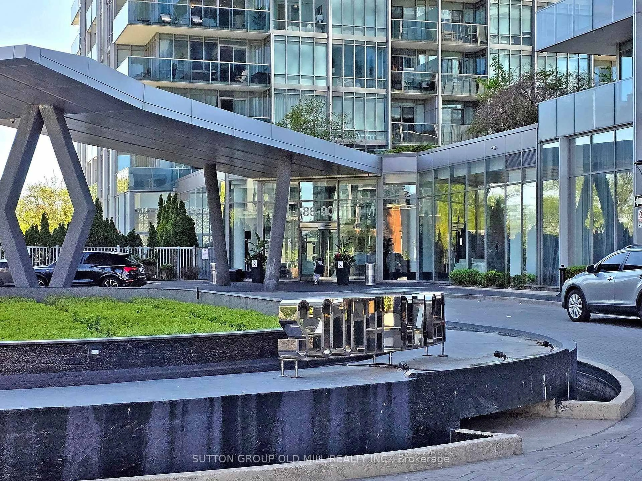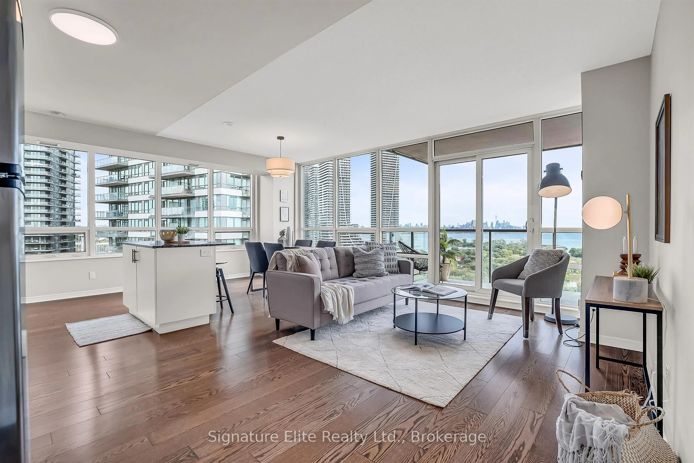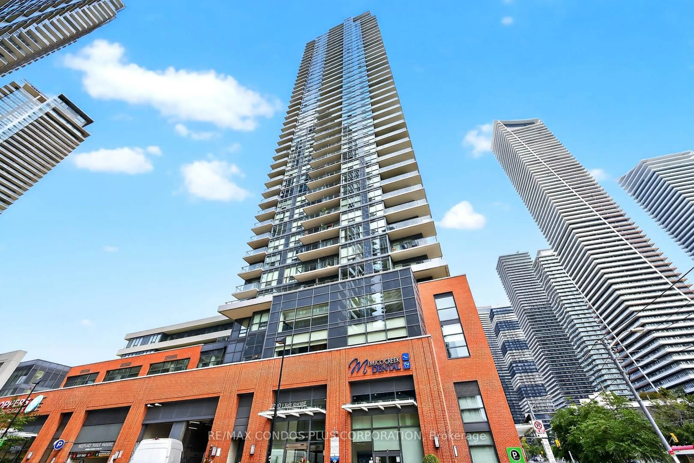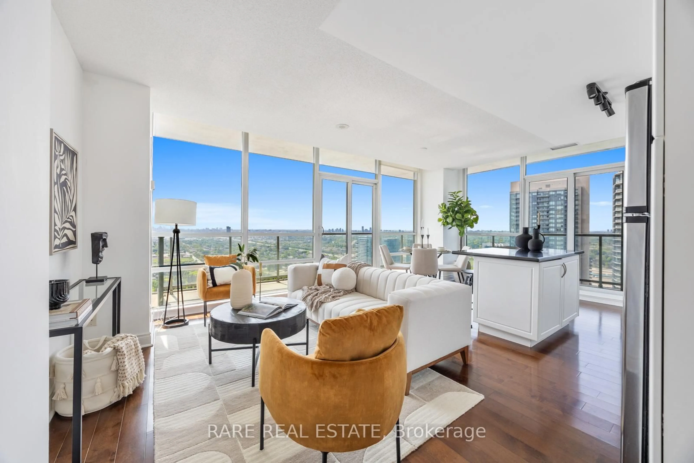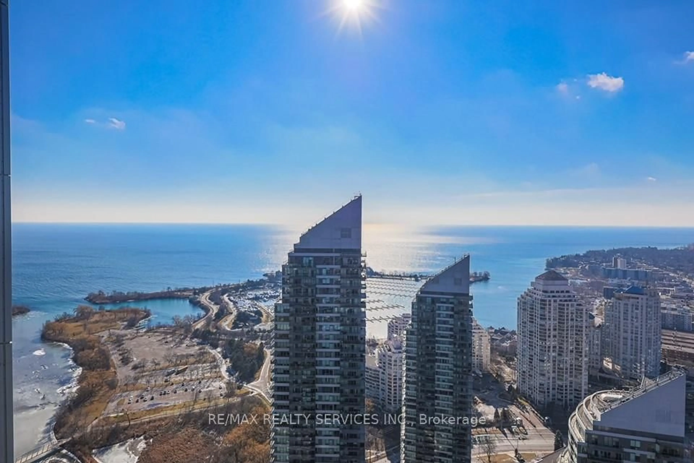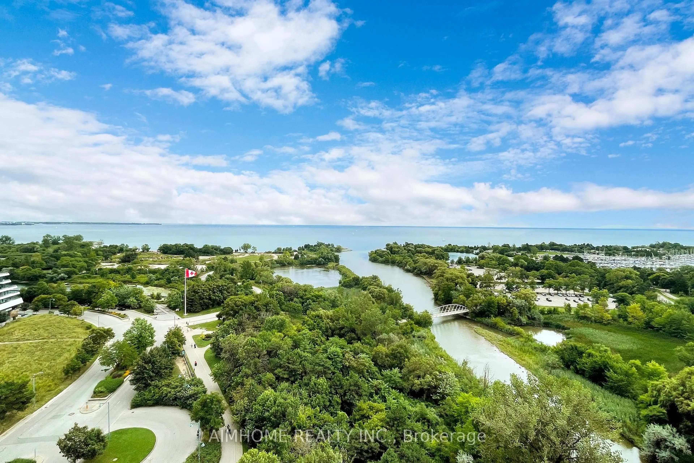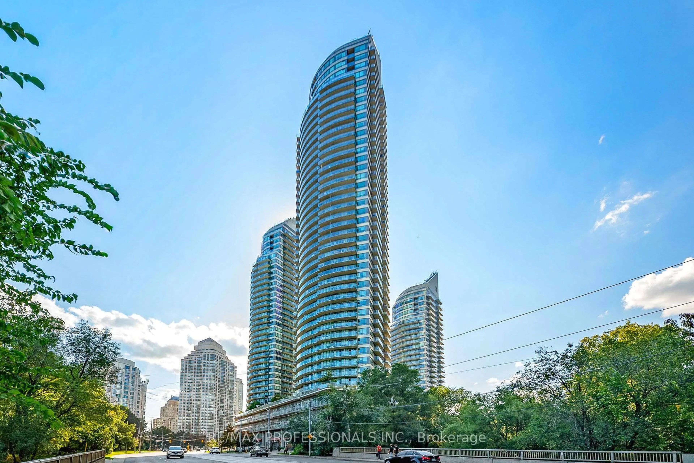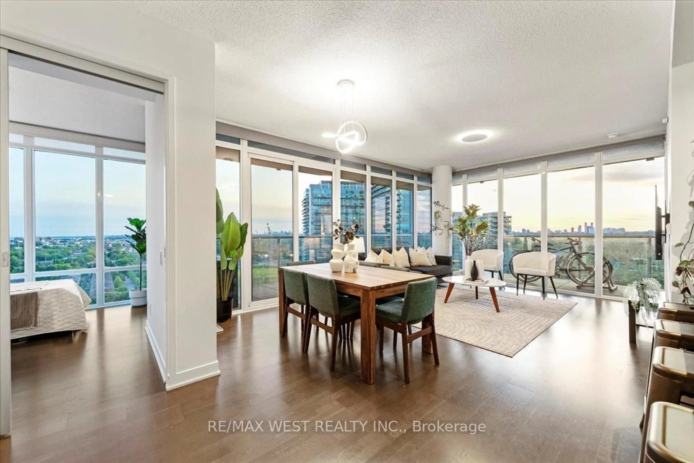Stunning Ultra End Corner Unit at Dwell City Towns by Menkes! Dont miss this rare opportunity! Only 1 of 8 available in the complex! This is the townhome you've been waiting for, a corner unit boasting an abundance of windows that fill the space with natural light. Step inside to an inviting open-concept living area with soaring 9-foot ceilings, perfect for modern living. The kitchen is a chefs delight, featuring elegant granite countertops, stainless steel appliances, and a spacious centre island thats ideal for entertaining.The second level offers two generously sized bedrooms, a convenient laundry closet with front-loading stacked washer and dryer, and a stylish 4-piece bathroom. Ascend to the luxurious third level, where you'll discover an expansive primary suite complete with double walk-in closets and a spa-like ensuite featuring a relaxing soaker tub and separate shower. Enjoy your morning coffee or unwind in the evenings on your private balcony. The fourth level boasts a private rooftop oasis, perfect for hosting friends and family or simply soaking up the sun! This incredible unit also includes a double locker and one underground parking spot, making it truly one of a kind! Seize this rare chance to own a truly exceptional home in Dwell City Towns! Bonus less than 10 mins to Pearson Airport and Less than 5 mins to Sherway Gardens! No car? Transit Heaven and Mins to Grocery Stores! **EXTRAS** Upgraded Window Treatments, Gas Line on Rooftop, Premium underground parking spot
Inclusions: All existing appliances, fridge, stove, dishwasher, washer and dryer, all electrical light fixtures and window coverings.
