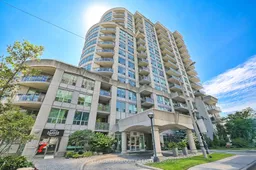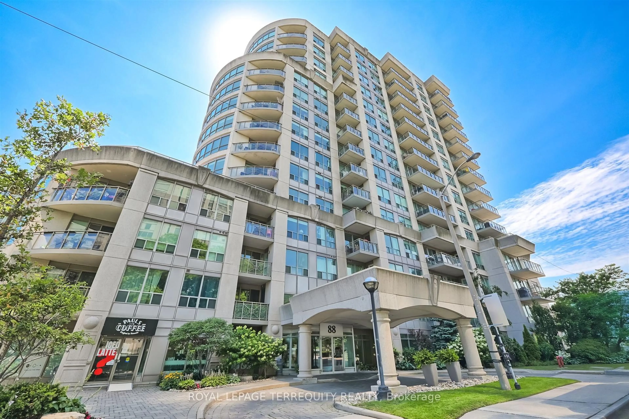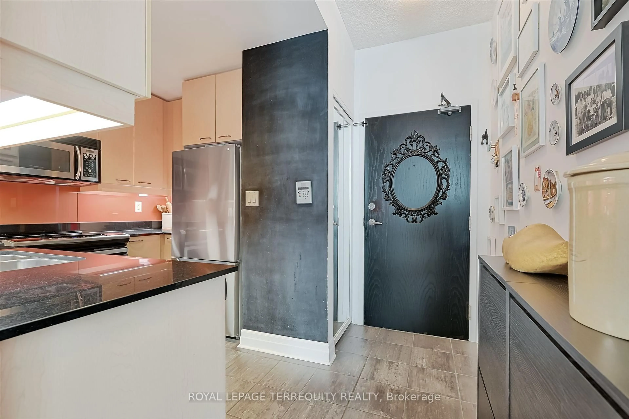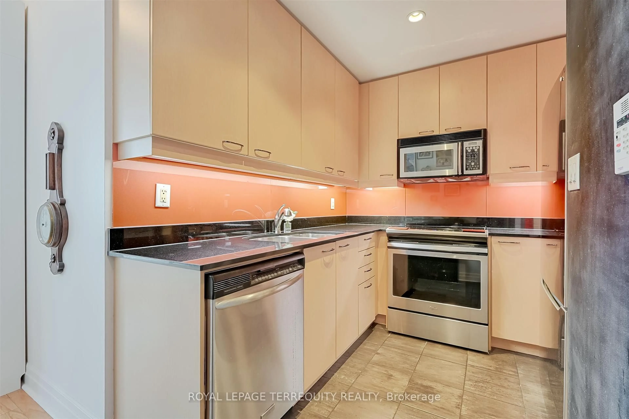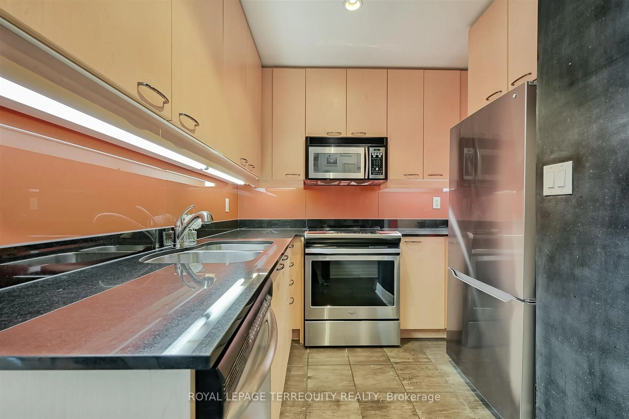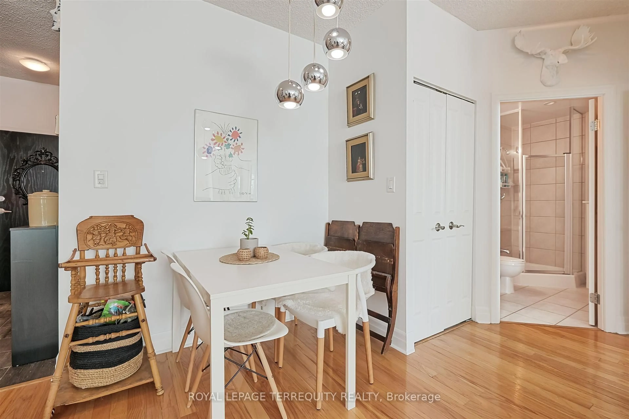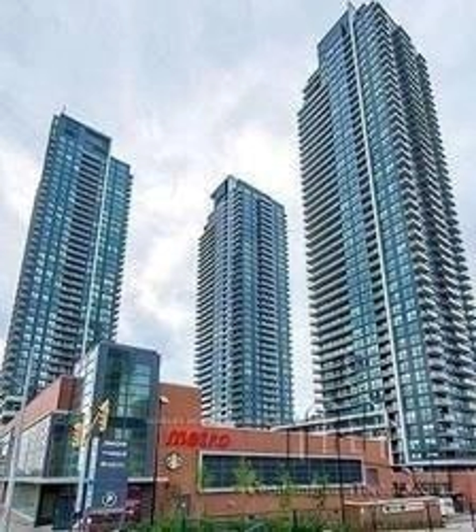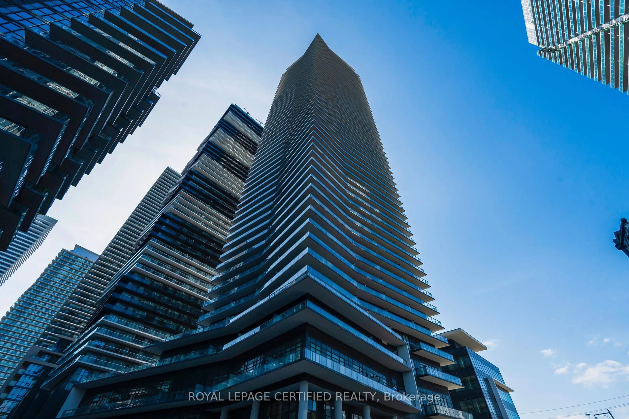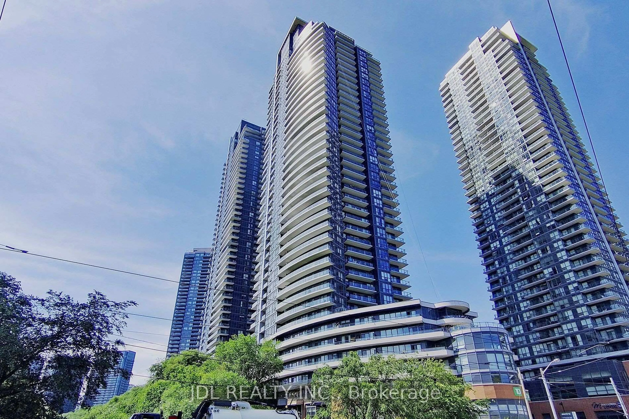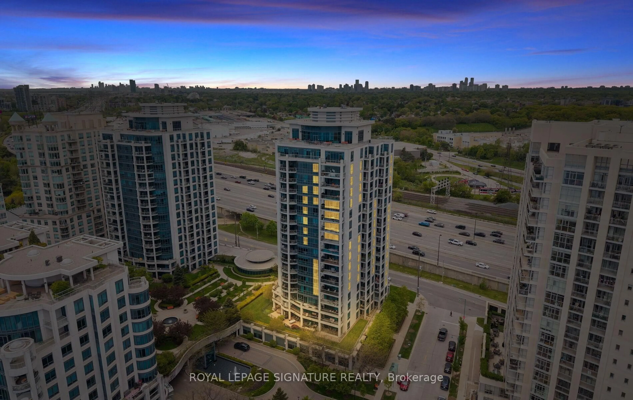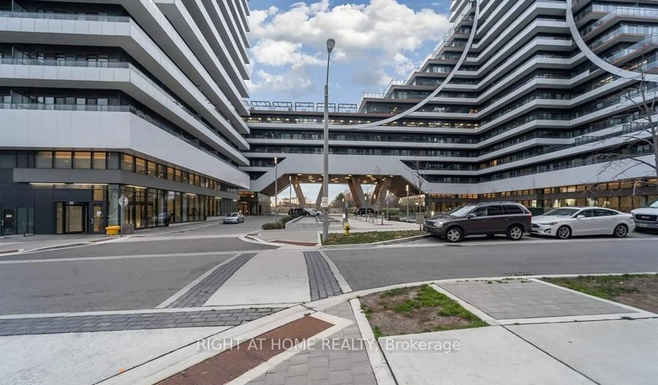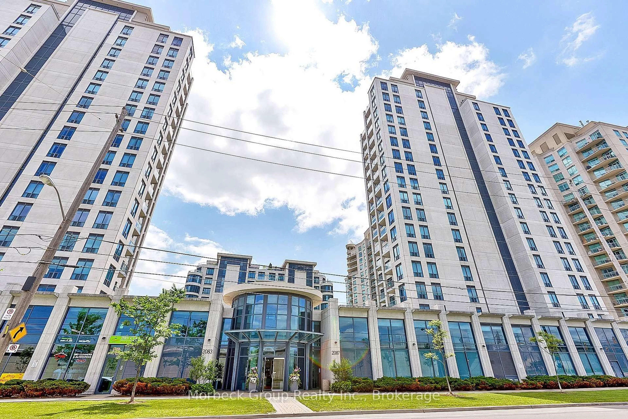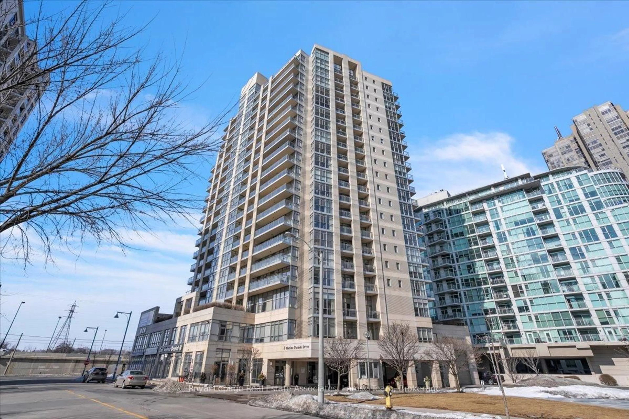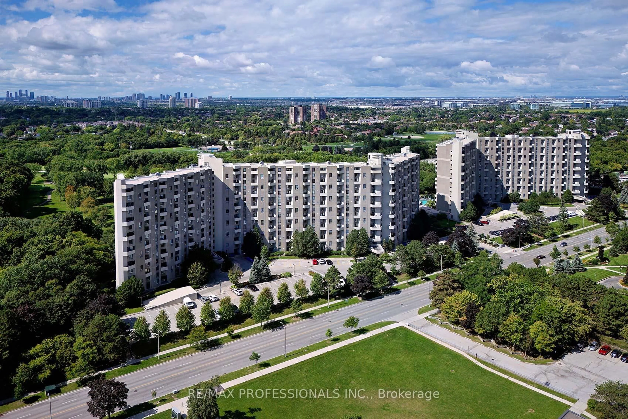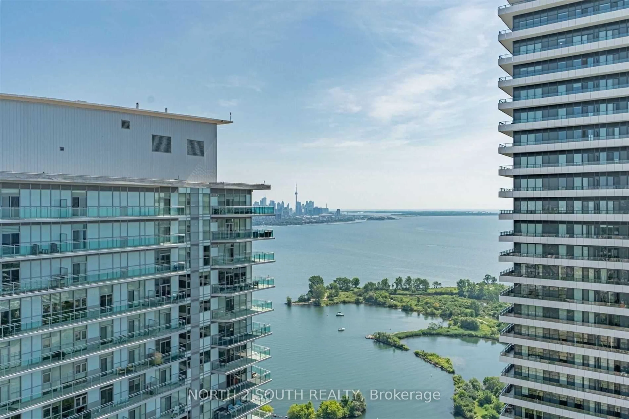88 Palace Pier Crt #705, Toronto, Ontario M8V 4C2
Contact us about this property
Highlights
Estimated valueThis is the price Wahi expects this property to sell for.
The calculation is powered by our Instant Home Value Estimate, which uses current market and property price trends to estimate your home’s value with a 90% accuracy rate.Not available
Price/Sqft$790/sqft
Monthly cost
Open Calculator

Curious about what homes are selling for in this area?
Get a report on comparable homes with helpful insights and trends.
*Based on last 30 days
Description
A South West facing, True 2 Bedroom, 2 Full Baths with Lake view! Fabulous Split Layout, Customized and Upgraded by Builder. Granite Counters, Glass Backsplash, S/S Appliances, Double Undermount Sinks, Custom Lighting, 3/4" Oak Hardwood Floors, Custom Walk-in Closet in Primary Bedroom, 2 sets of French Doors and Double Mirrored Closets in 2nd Bedroom. Boutique Building located in the Prestigious, Quieter and more Mature Area of Humber Bay Shores, beside Palace Place, at the Mouth of the Humber River. Incredible 3,000 SqFt Sky Club Overlooking the Lake, Humber River and City Skyline featuring a Huge Outdoor Roof-top Terrace with BBQ and Fireplace and a Large Tasteful Party Room, Bar, Dining Area and Billiard Room. An Impressive Place to Entertain your Guests. 24 hr Concierge, Fitness Center, Sauna, Guest Suites, Meeting Room, Visitor Parking and Car Wash. Miles of Walking, Running and Bike Trails at your Door Step. Walk to Large Lakefront Parks and Humber Bay Farmers Market. Close to Downtown, High Park, Bloor West Village, Easy Gardiner access, minutes to Sherway, Airport or Downtown. Public Transit, School Bus, Medical Services, Restaurants and Shops all Within Walking Distance.
Property Details
Interior
Features
Main Floor
Kitchen
2.53 x 2.53Stainless Steel Appl / Granite Counter / Ceramic Floor
Primary
4.54 x 3.21Broadloom / W/I Closet / 4 Pc Ensuite
Br
3.19 x 2.53hardwood floor / Double Closet / French Doors
Exterior
Features
Parking
Garage spaces 1
Garage type Underground
Other parking spaces 0
Total parking spaces 1
Condo Details
Amenities
Car Wash, Guest Suites, Rooftop Deck/Garden, Visitor Parking, Sauna, Gym
Inclusions
Property History
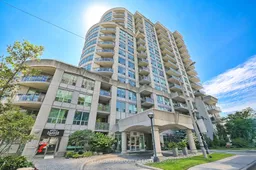 36
36