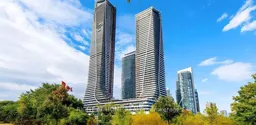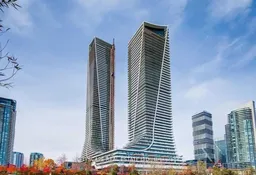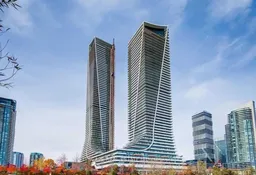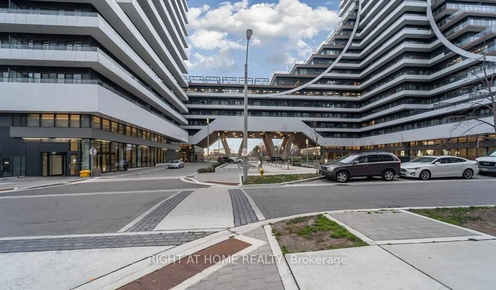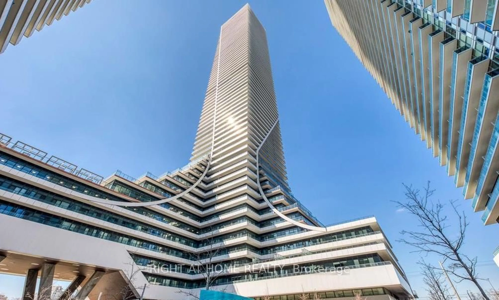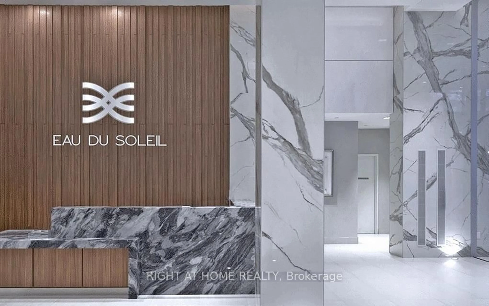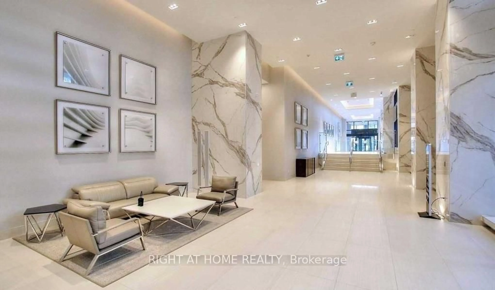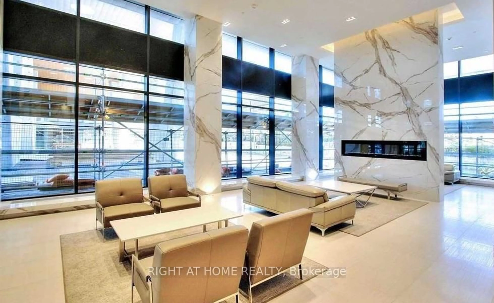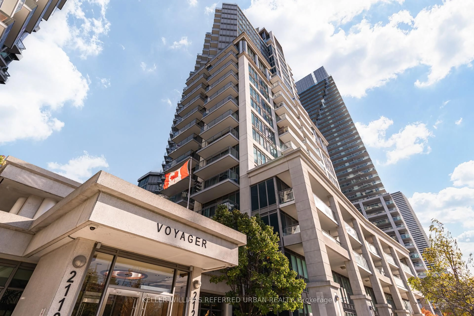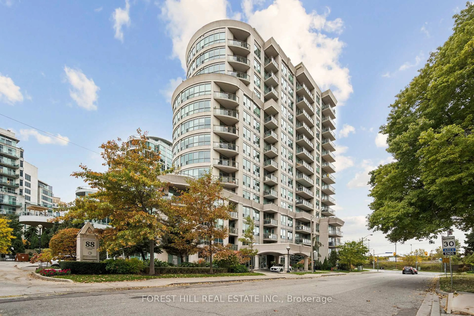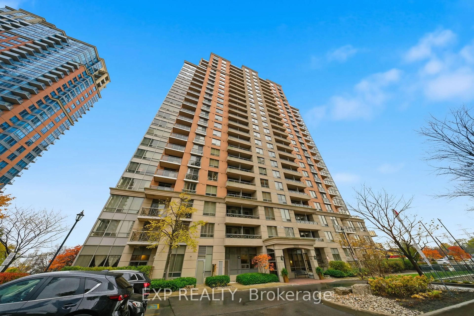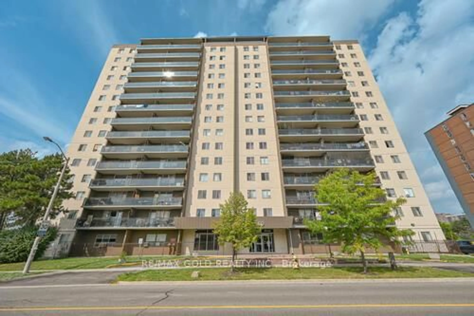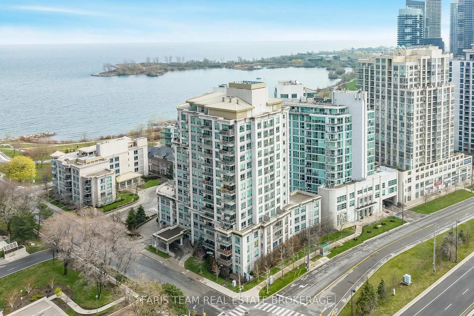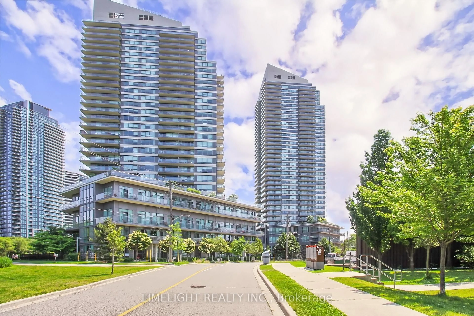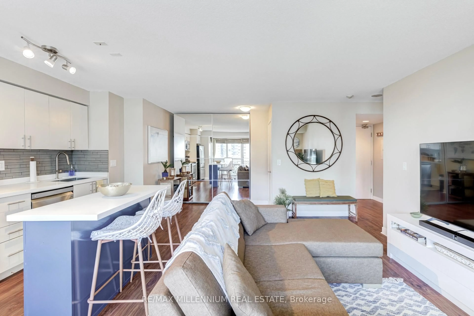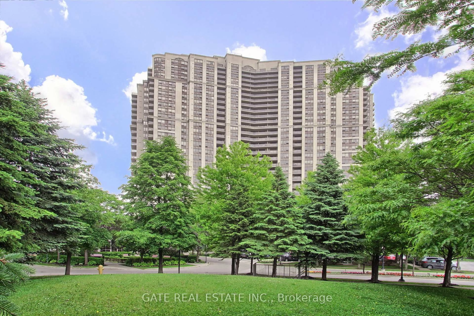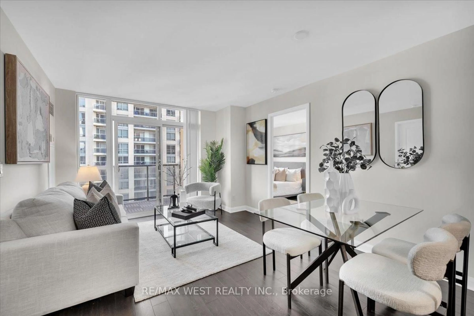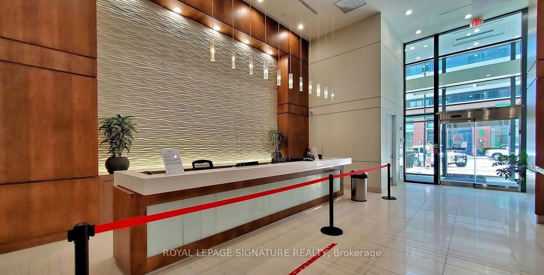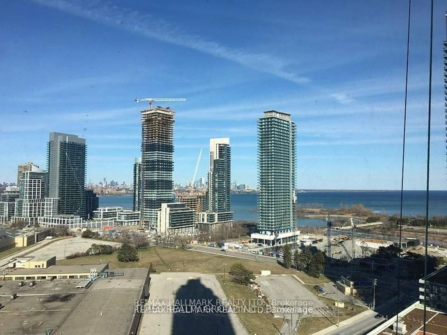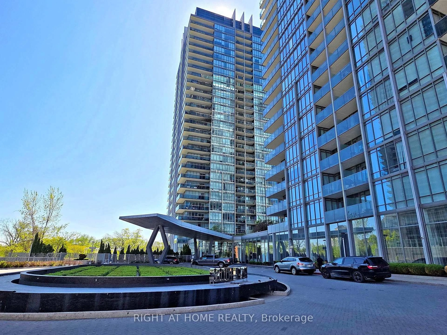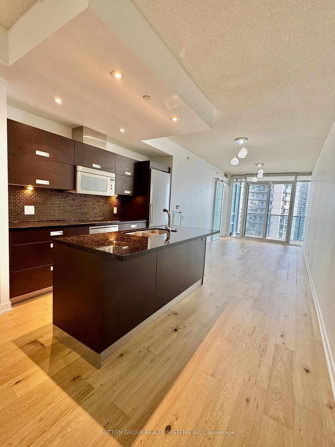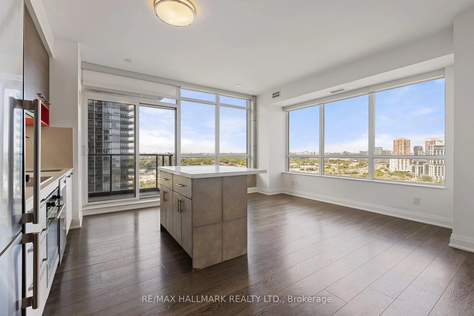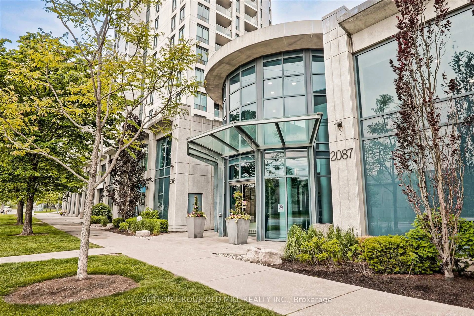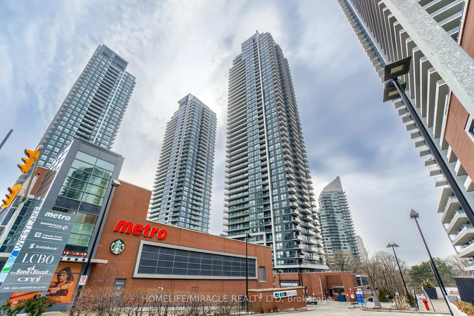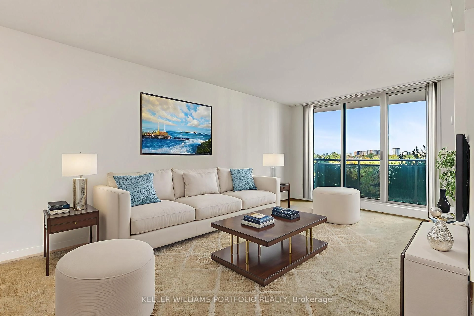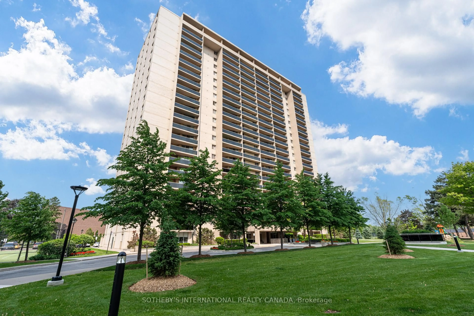30 Shore Breeze Dr #917, Toronto, Ontario M8V 0J1
Contact us about this property
Highlights
Estimated valueThis is the price Wahi expects this property to sell for.
The calculation is powered by our Instant Home Value Estimate, which uses current market and property price trends to estimate your home’s value with a 90% accuracy rate.Not available
Price/Sqft$975/sqft
Monthly cost
Open Calculator
Description
Welcome to your new home in one of the city's most prestigious residences. This stylish one-bedroom plus den condo offers a perfect combination of modern design and everyday comfort.The thoughtfully designed with 9ft ceiling and open-concept layout features a spacious primary bedroom and a versatile den, ideal for a home office, study, or guest space. The kitchen is equipped with modern cabinetry, contemporary countertops, and stainless steel appliances, while the private balcony provides the perfect spot to relax and take in the scenic views of Lake Ontario. Residents will enjoy access to premium amenities, including an indoor pool, state-of-the-art fitness centre, and 24/7 concierge service for both convenience and peace of mind. Strategically located, this condo offers quick access to the QEW, public transit, and downtown attractions. Just steps from Lake Ontario and neighbouring parks, you'll enjoy endless opportunities for scenic walks, outdoor activities, and relaxation. Plus, the area is surrounded by top-rated restaurants, cafes, and vibrant nightlife. Don't miss the chance to live in this vibrant community that offers both comfort and convenience.
Property Details
Interior
Features
Flat Floor
Living
6.25 x 3.05Combined W/Dining / W/O To Balcony
Dining
6.25 x 3.06Combined W/Living / Laminate
Primary
4.27 x 3.764 Pc Bath / Laminate
Foyer
1.12 x 4.47Laminate / Large Window
Exterior
Features
Parking
Garage spaces -
Garage type -
Total parking spaces 1
Condo Details
Inclusions
Property History
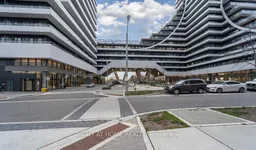 30
30