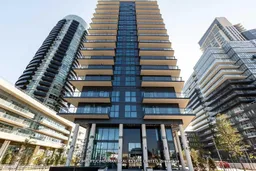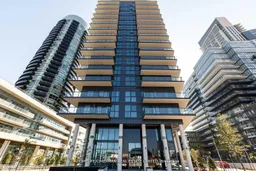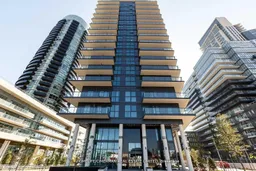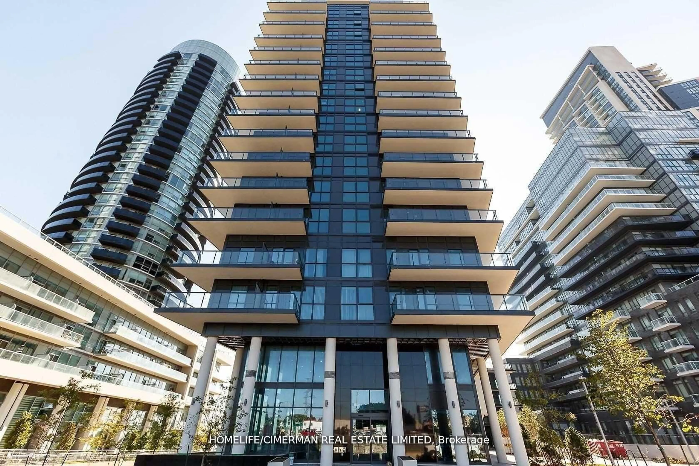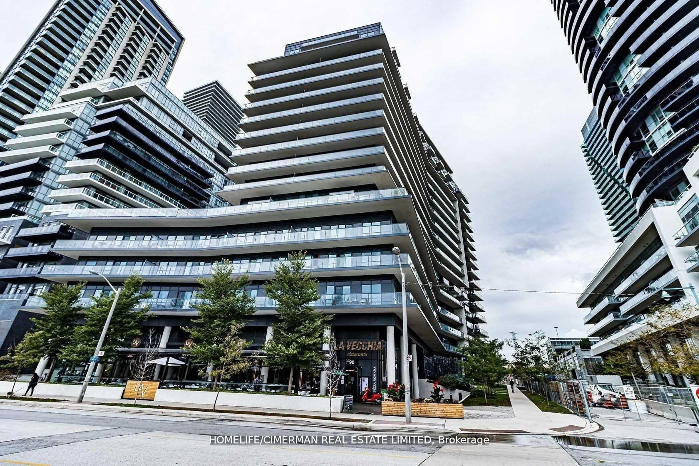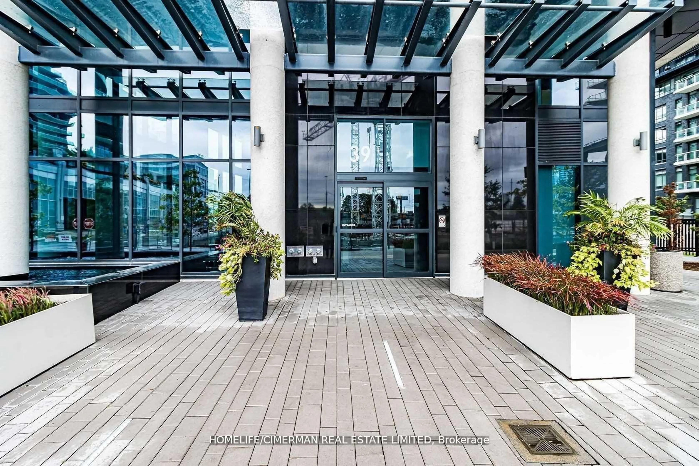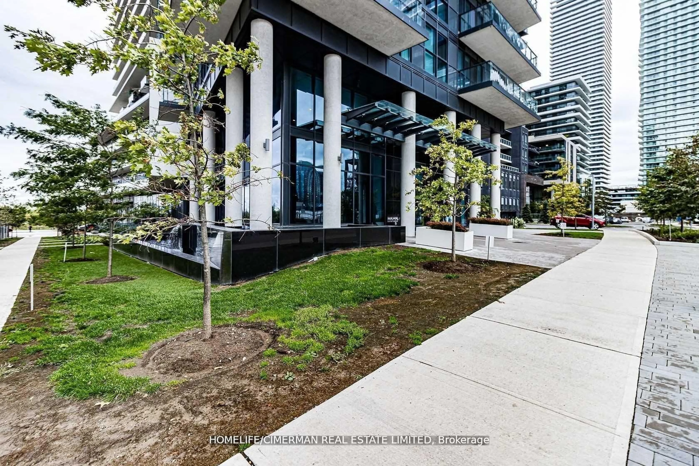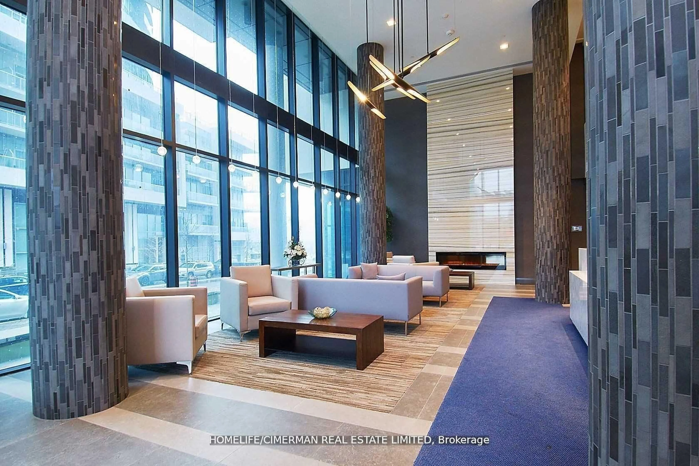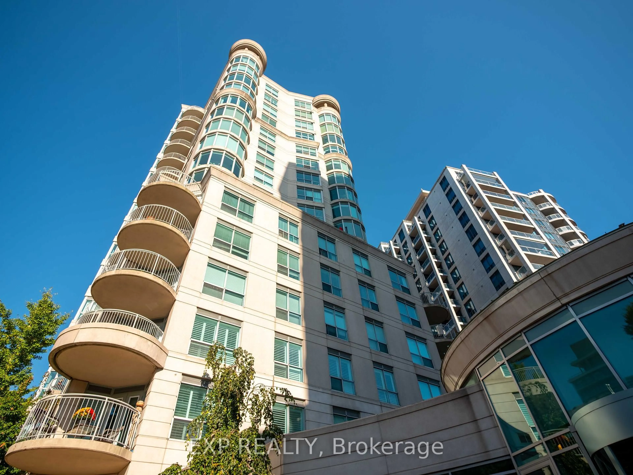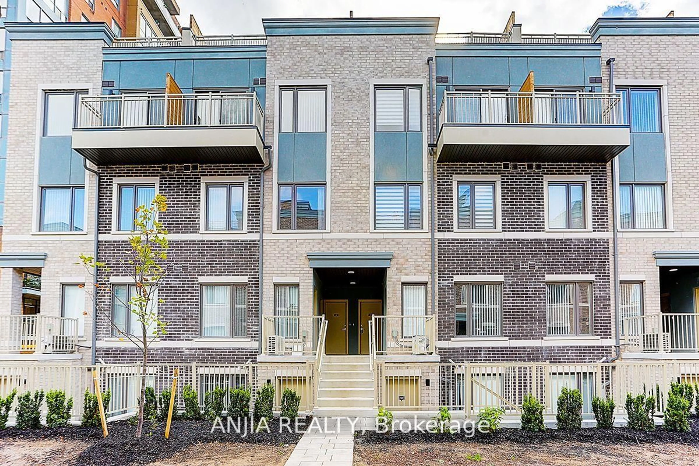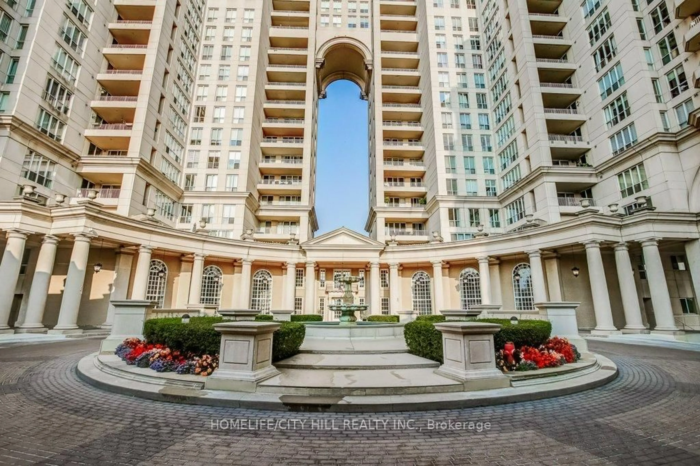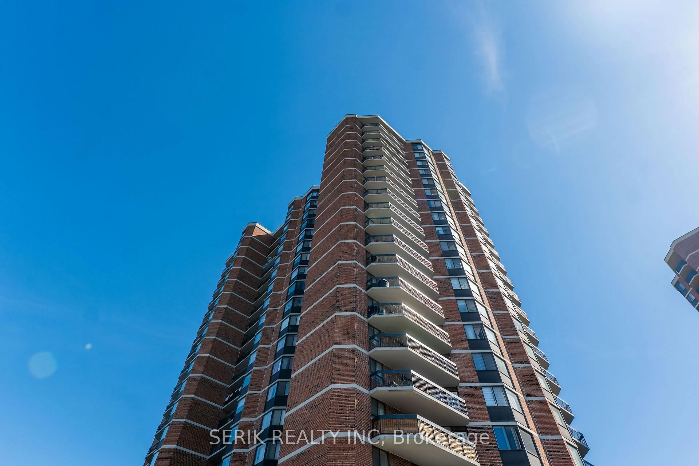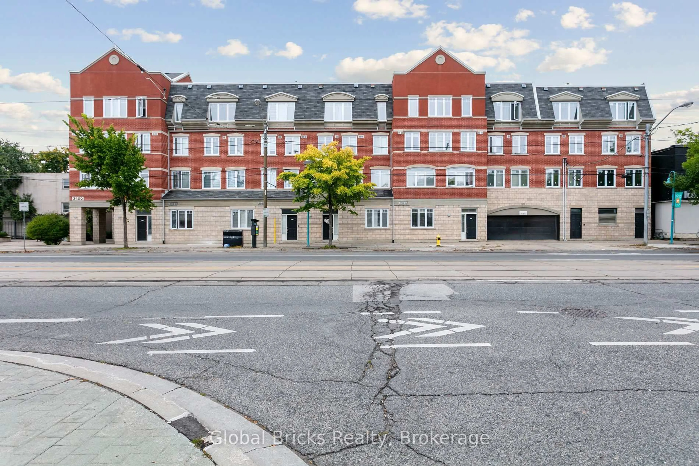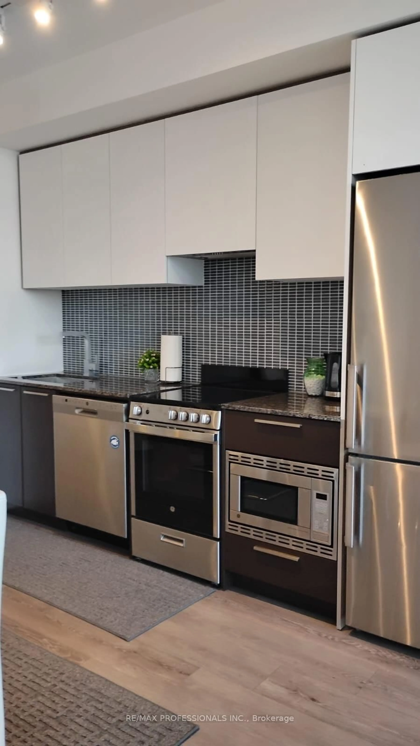39 Annie Craig Dr #1703, Toronto, Ontario M8V 0C5
Contact us about this property
Highlights
Estimated valueThis is the price Wahi expects this property to sell for.
The calculation is powered by our Instant Home Value Estimate, which uses current market and property price trends to estimate your home’s value with a 90% accuracy rate.Not available
Price/Sqft$1,132/sqft
Monthly cost
Open Calculator

Curious about what homes are selling for in this area?
Get a report on comparable homes with helpful insights and trends.
*Based on last 30 days
Description
**Stunning LPH Unit** 1 Bedroom Plus Den With Parking & Locker**10Ft Ceiling**Situated In A Sensational, Dramatic & Magnificent Surrounding In A Prime Location! Spacious Unit W/Lots Of Light, Lake Views & A Open Balcony! Single Plank Flooring Throughout Living/Dining/Master & Den. Kitchen W/Stainless Steel Appliances, Granite Countertop, Valance Light, Backsplash, Fresh Paint, Minor Renovations & Lots More! Fully Loaded Lower Penthouse Unit W/Suning Views Of Lake! One Of A Kind! Must See** 5 Star Amenities: 24hr Concierge, Party Room, Gym, Pet Spa, Guest Suites, Bike S. The Residents At 39 Annie Craig Dr Can Use The Facility's Indoor Swimming Pool At 38 Annie Craig Dr. Connected Building Coming Soon.
Property Details
Interior
Features
Flat Floor
Living
0.0 x 0.0Laminate / Combined W/Dining / W/O To Balcony
Dining
0.0 x 0.0Laminate / Combined W/Living / Open Concept
Kitchen
0.0 x 0.0Stainless Steel Appl / Breakfast Bar / Granite Counter
Primary
0.0 x 0.0Laminate / Large Closet / Large Window
Exterior
Features
Parking
Garage spaces 1
Garage type Underground
Other parking spaces 0
Total parking spaces 1
Condo Details
Amenities
Bbqs Allowed, Concierge, Exercise Room, Games Room, Party/Meeting Room, Visitor Parking
Inclusions
Property History
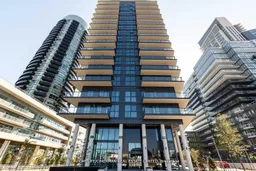 40
40