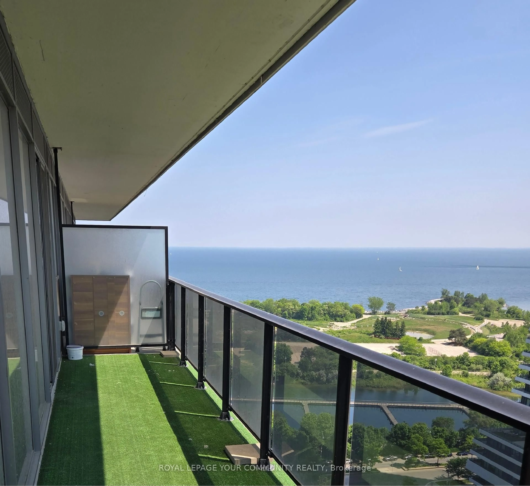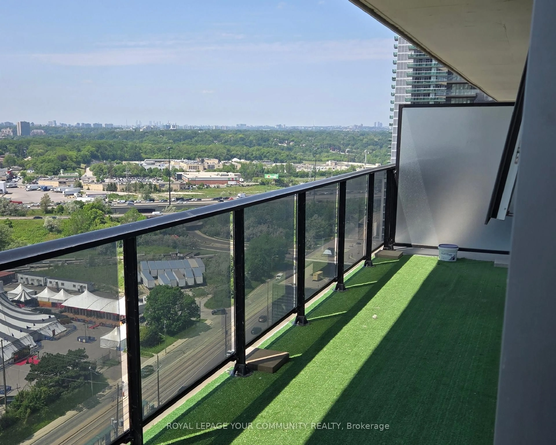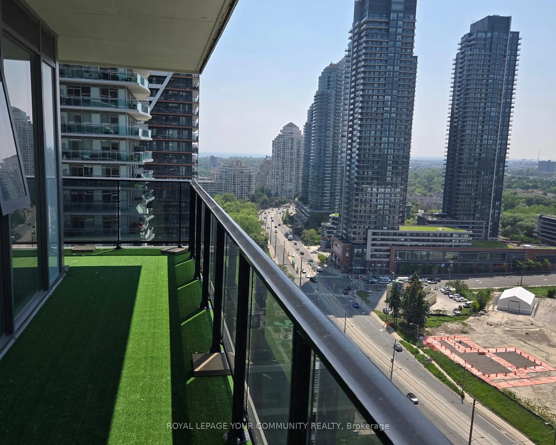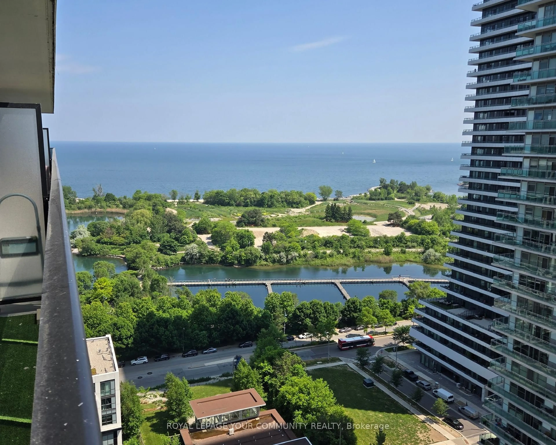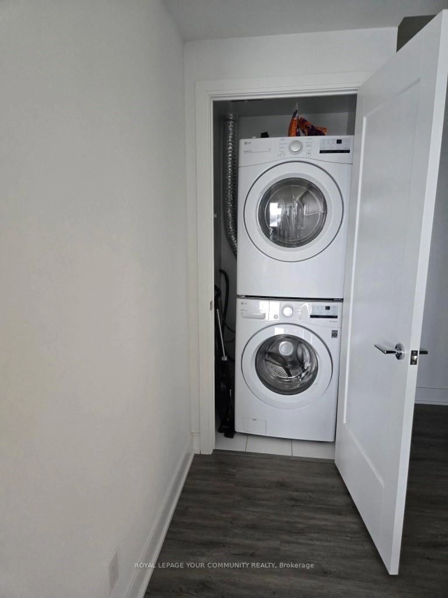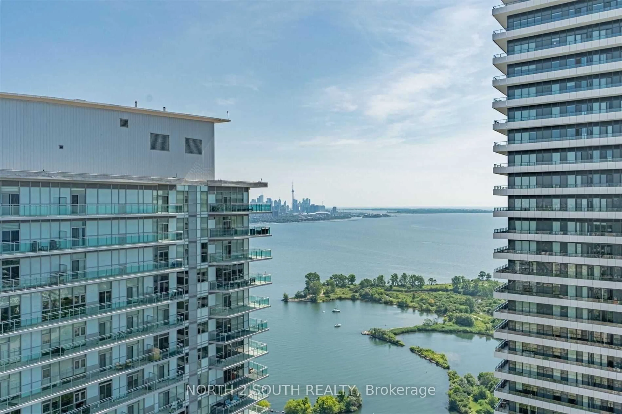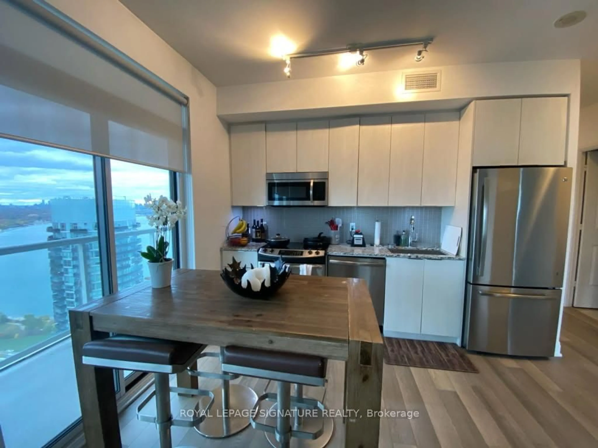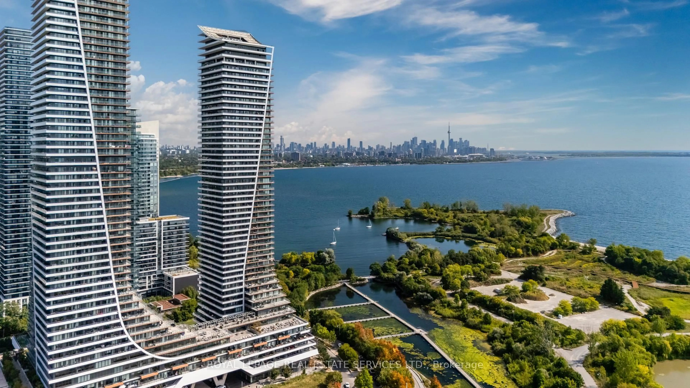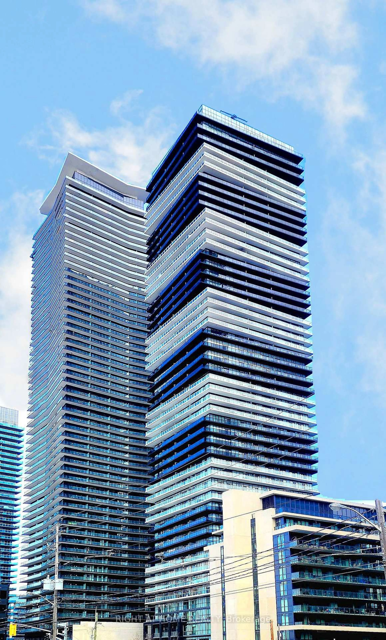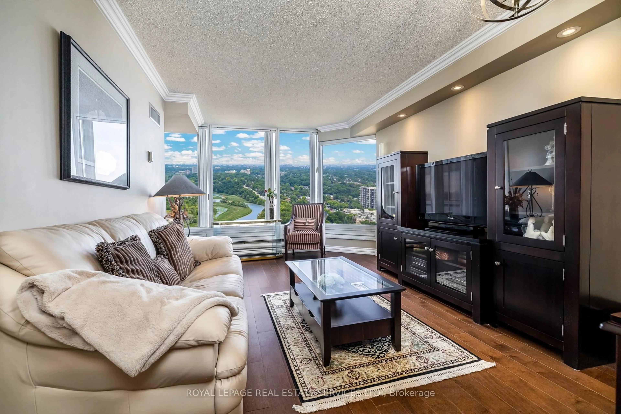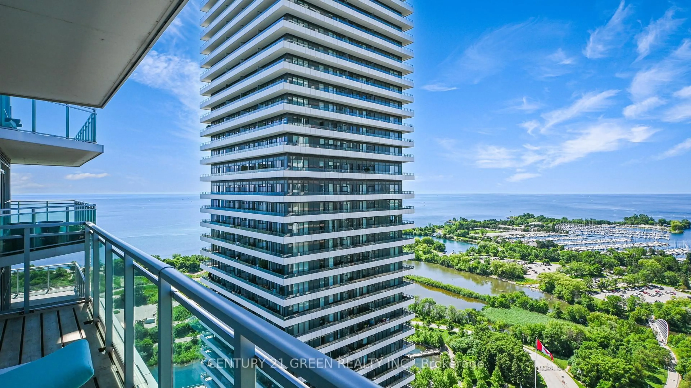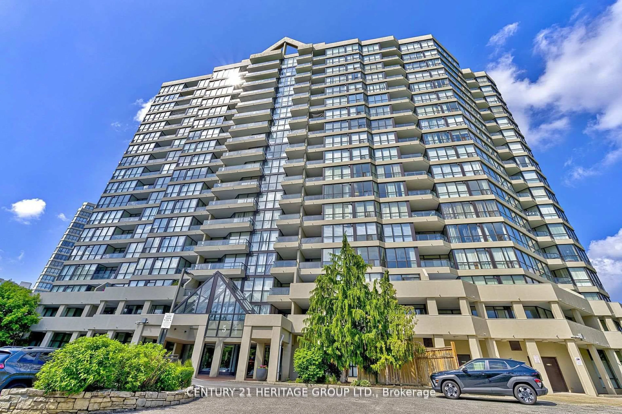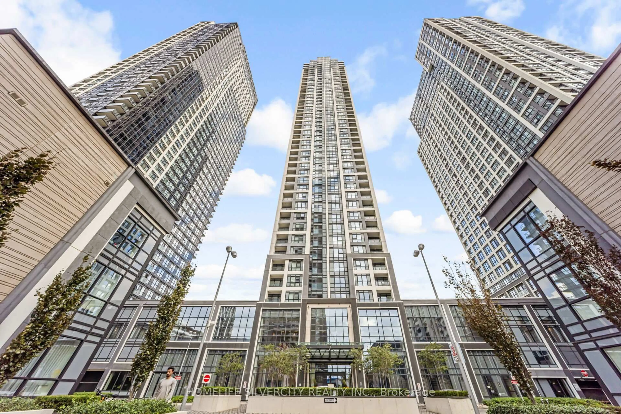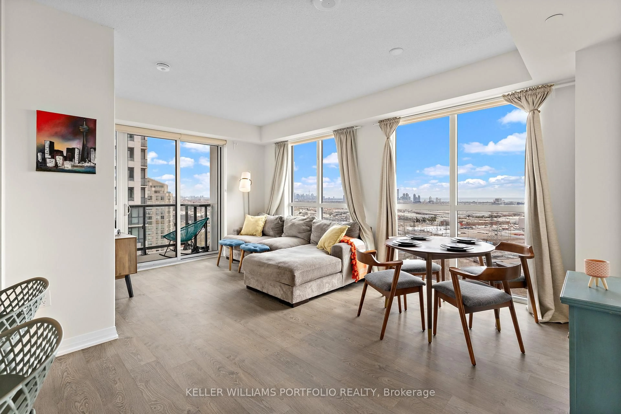70 Annie Craig Dr #2009, Toronto, Ontario M8V 0C5
Contact us about this property
Highlights
Estimated valueThis is the price Wahi expects this property to sell for.
The calculation is powered by our Instant Home Value Estimate, which uses current market and property price trends to estimate your home’s value with a 90% accuracy rate.Not available
Price/Sqft$1,064/sqft
Monthly cost
Open Calculator

Curious about what homes are selling for in this area?
Get a report on comparable homes with helpful insights and trends.
*Based on last 30 days
Description
Welcome to Unit 2009 at 70 Annie Craig Dr. In Sought After Mimico! Discover The Luxury And Lifestyle Of South Etobicoke In the Stunning Vita On The Lake By Mattamy Homes. This Upgraded 1+1 Bedroom, 2-bathroom Corner Unit Boasts High-gloss Cabinetry, A Stylish Backsplash, Smooth Ceilings, And A Full-size Washer/Dryer. The Thoughtfully Designed Floor Plan Provides Ample Space For Both Living and Entertaining, With A Versatile Separate Den Ideal For An Office, Game Room, Or Guest Space. Enjoy Abundant Natural Light From the Large Wraparound Balcony, Offering Panoramic Views from South To West and North mixed with the beauty of sky rises of the City and the Waterview of the Lake Ontario. Artificial grass on balcony and professionally tinted panoramic windows offers you privacy and cozy atmosphere. Building offers a safe living with security on the site 24/7. Close to TTC and HW. Walking distance to shopping. The area is famous for entertainment of your choice. Filled with the great bars, restaurants, waterfront patios, kids playground, waterfront parks with amazing trails,...You just have to choose what would you do today!!!
Property Details
Interior
Features
Flat Floor
Living
4.85 x 3.35Laminate / Open Concept
Dining
3.35 x 4.85Open Concept
Kitchen
4.85 x 3.35Quartz Counter / Open Concept
Br
3.04 x 3.04Laminate / 4 Pc Ensuite
Exterior
Features
Parking
Garage spaces 1
Garage type Underground
Other parking spaces 0
Total parking spaces 1
Condo Details
Amenities
Bbqs Allowed, Car Wash, Community BBQ, Concierge, Elevator, Exercise Room
Inclusions
Property History
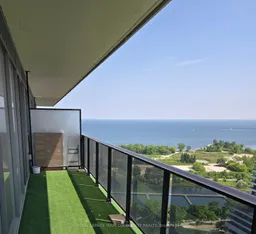 10
10