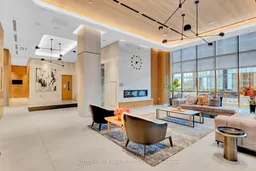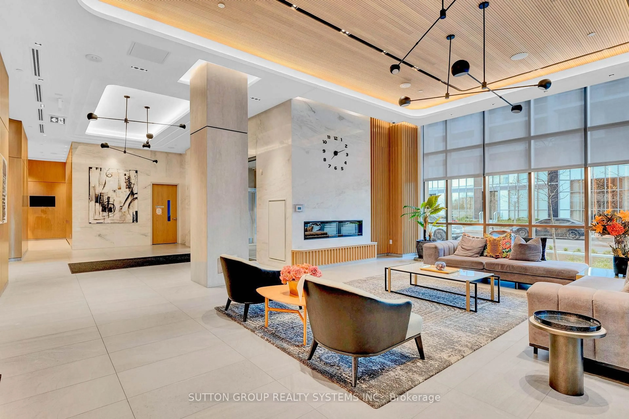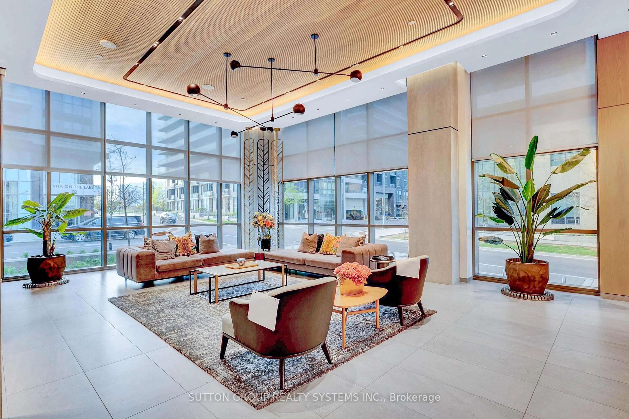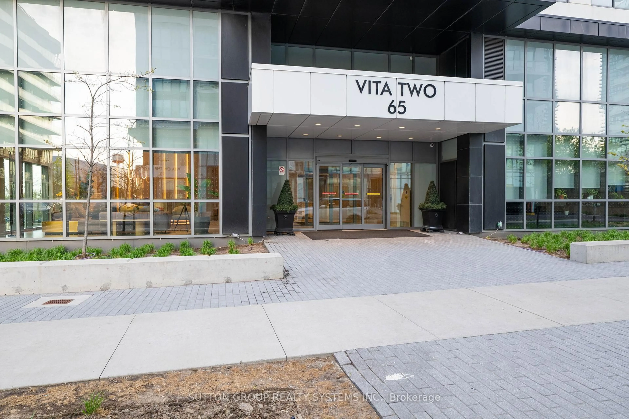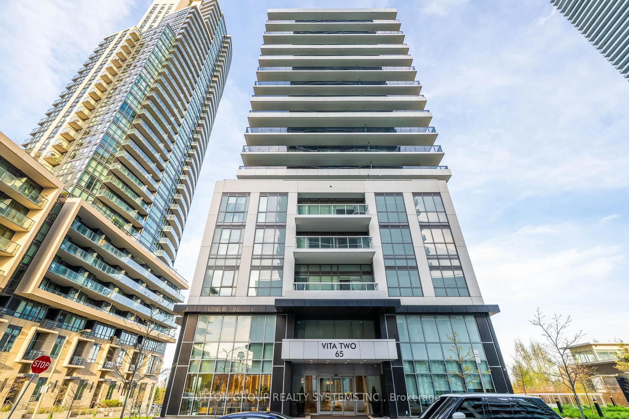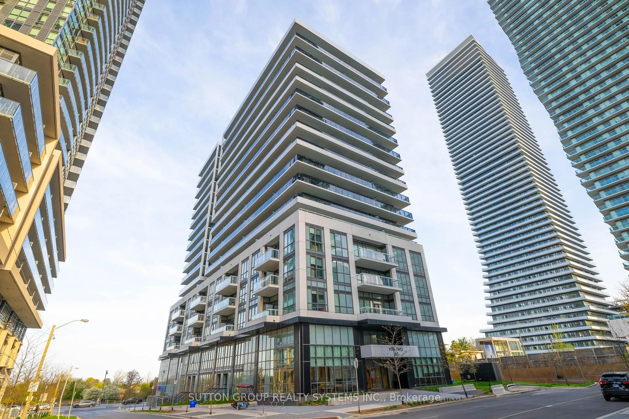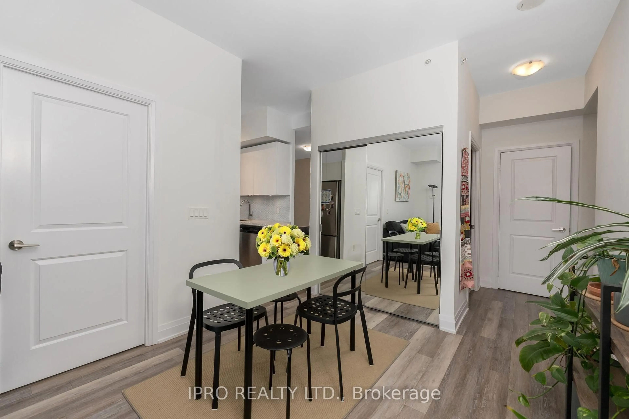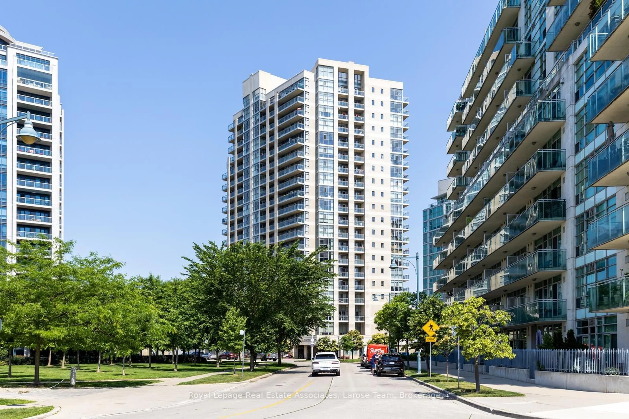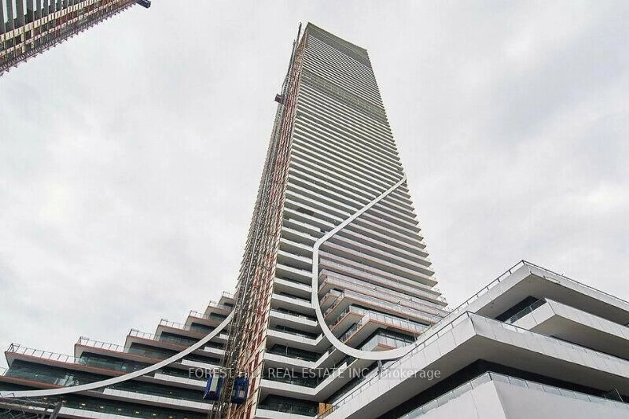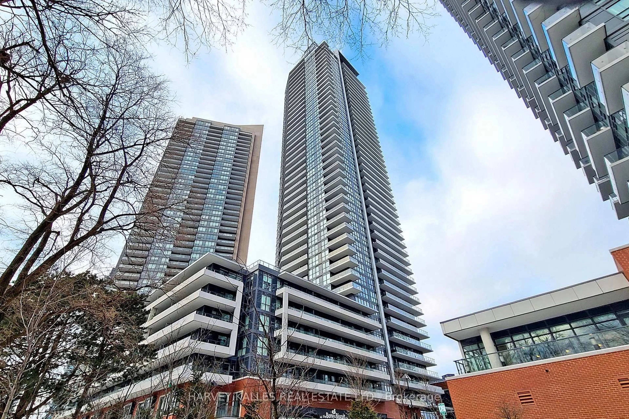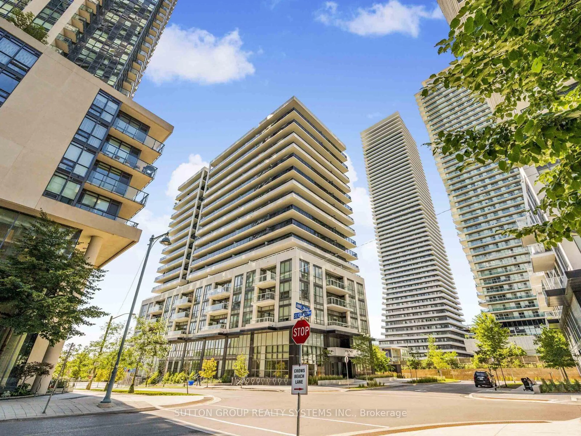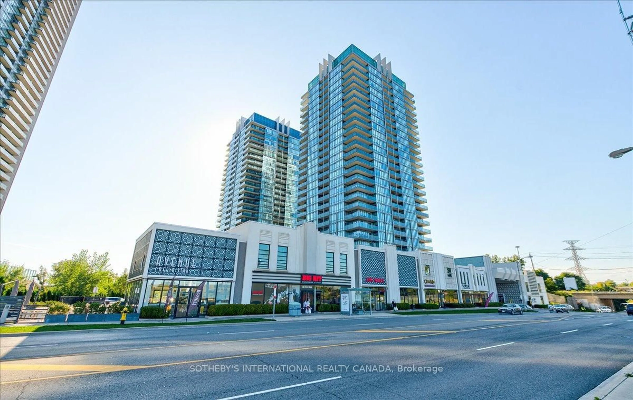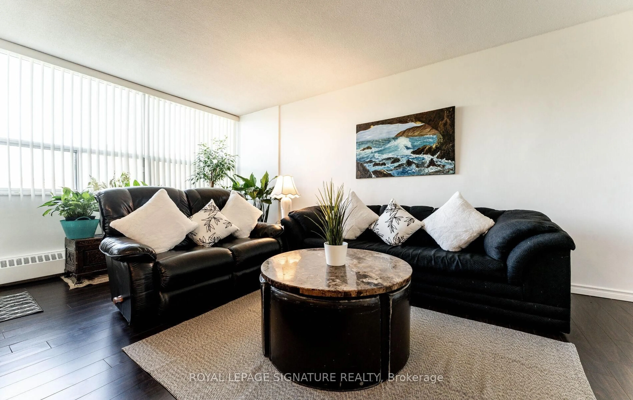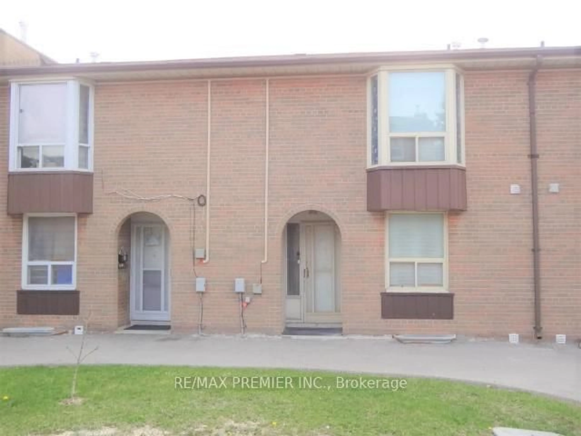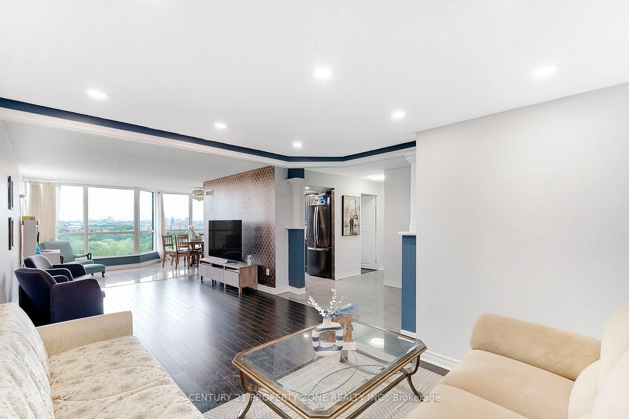65 ANNIE CRAIG Dr #703, Toronto, Ontario M8V 0A8
Contact us about this property
Highlights
Estimated valueThis is the price Wahi expects this property to sell for.
The calculation is powered by our Instant Home Value Estimate, which uses current market and property price trends to estimate your home’s value with a 90% accuracy rate.Not available
Price/Sqft$975/sqft
Monthly cost
Open Calculator

Curious about what homes are selling for in this area?
Get a report on comparable homes with helpful insights and trends.
*Based on last 30 days
Description
Welcome to Vita on the Lake Two, a spectacular boutique-style condominium building just steps away from the lake, restaurants and coffee shops! Features of this small and quiet building include 24-hour concierge and five-star amenities including a swimming pool, gym, yoga room, party room, guest suite, private dining room and outdoor barbecue and lounge! This sunny one bedroom plus den condo has amazing views of the lake and a huge wrap around 326sq ft balcony perfect for entertaining or your morning coffee! The layout of the condo is one of the best with open concept living, dining and kitchen. The kitchen features stainless steel appliances, quartz counters and backsplash with room for a kitchen island. The primary bedroom is surrounded by floor to ceiling windows, a walk-in closet, direct access to the oversized balcony and to the spacious bathroom. The bathroom can also be accessed by the hallway which leads down to the den which can accommodate a double bed, or it can be used as a home office. There is also in-suite laundry in the unit as well as a convenient mirrored front hall closet. This unit also comes with an underground parking spot and separate storage unit. Don't miss your chance to live by the lake in this amazing condo in a well-maintained building with fantastic amenities located steps away from every convenience including public transit, shopping, parks, trails and so much more!
Property Details
Interior
Features
Main Floor
Br
3.39 x 3.14W/O To Balcony / Closet
Den
1.91 x 2.01Vinyl Floor / Separate Rm
Living
3.45 x 2.51Combined W/Dining / W/O To Balcony
Kitchen
3.79 x 3.52Combined W/Living / Open Concept
Exterior
Features
Parking
Garage spaces 1
Garage type Underground
Other parking spaces 0
Total parking spaces 1
Condo Details
Inclusions
Property History
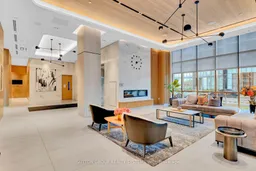 37
37