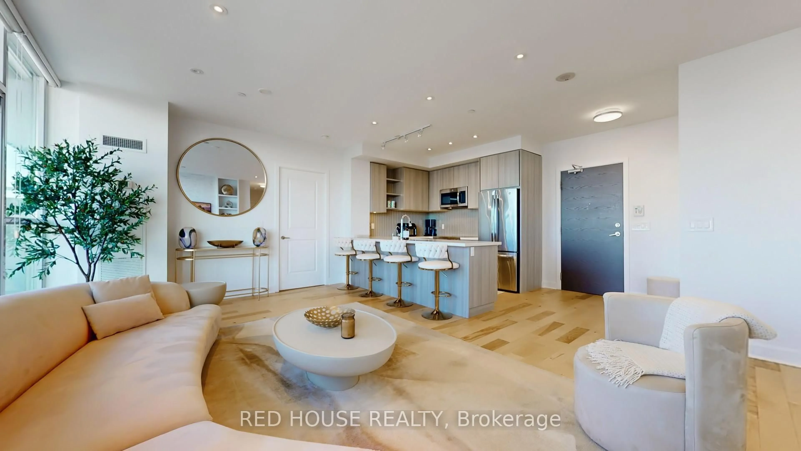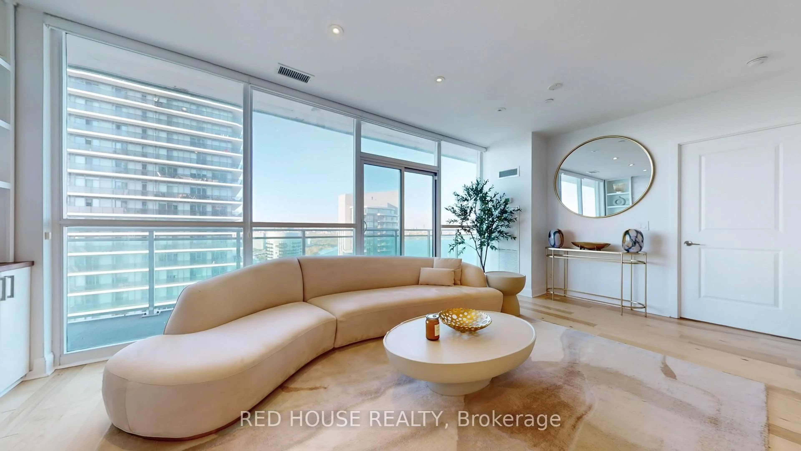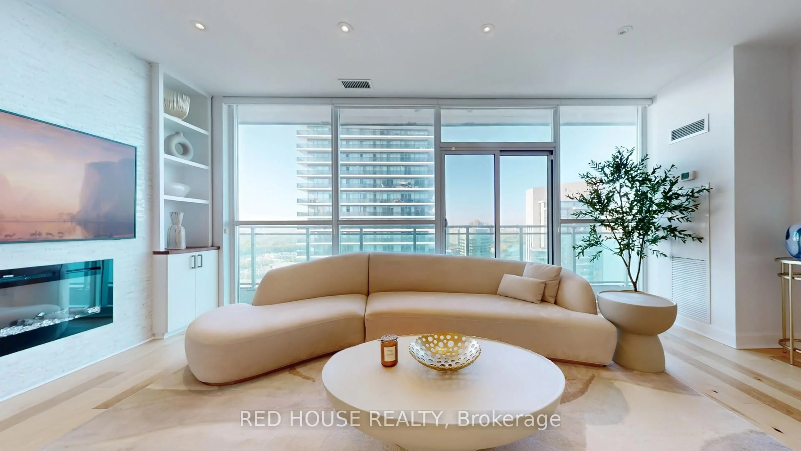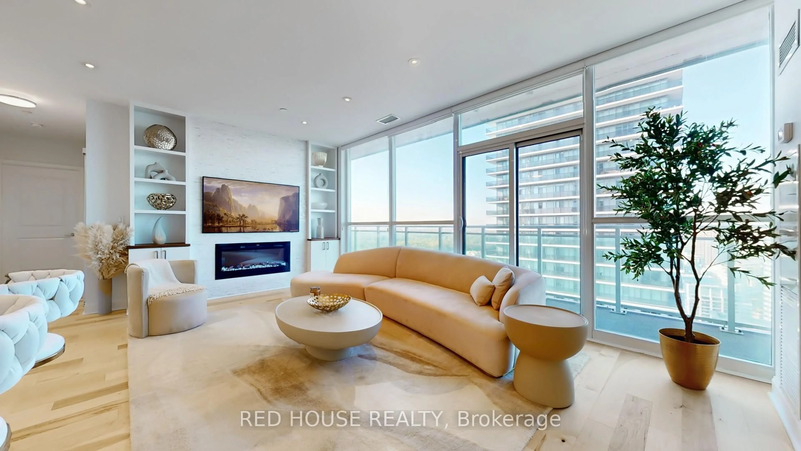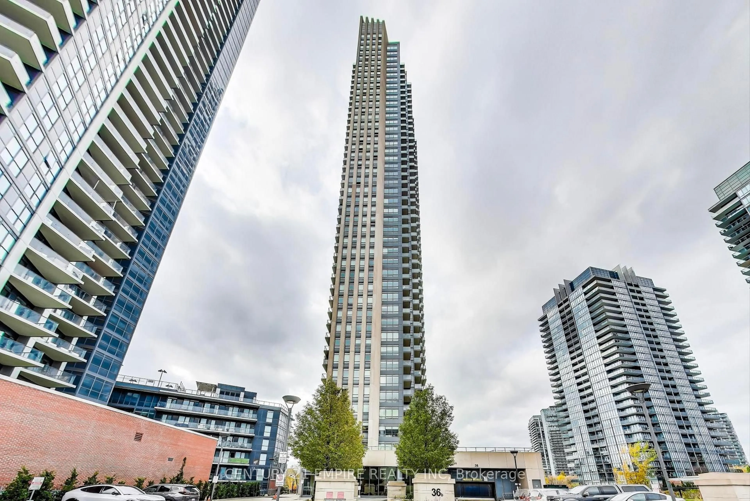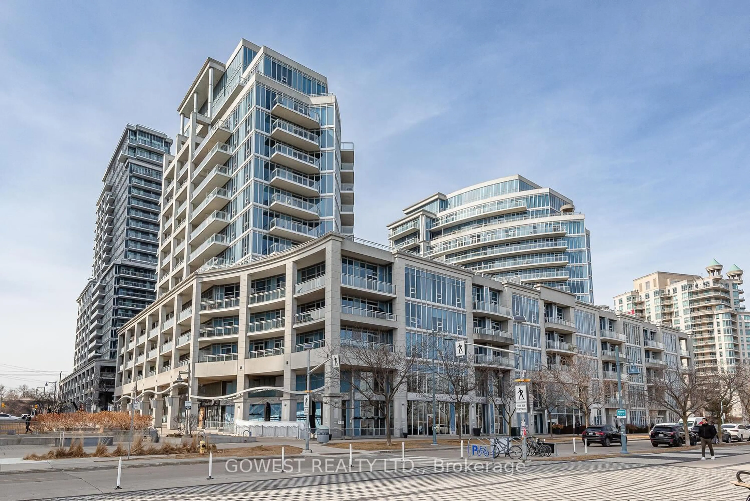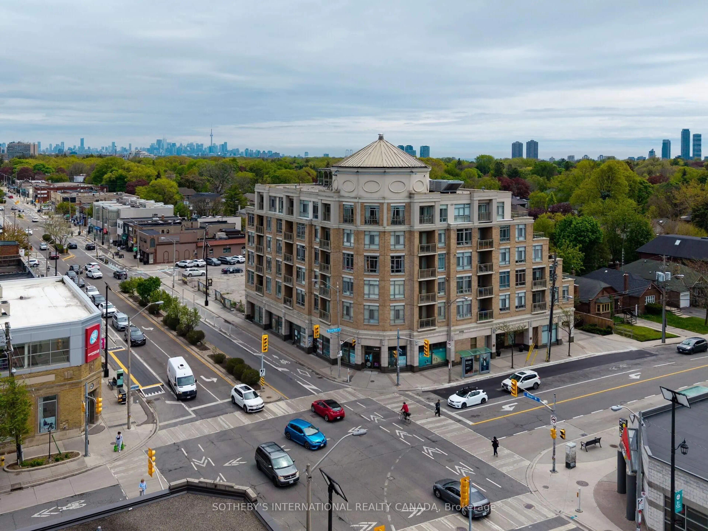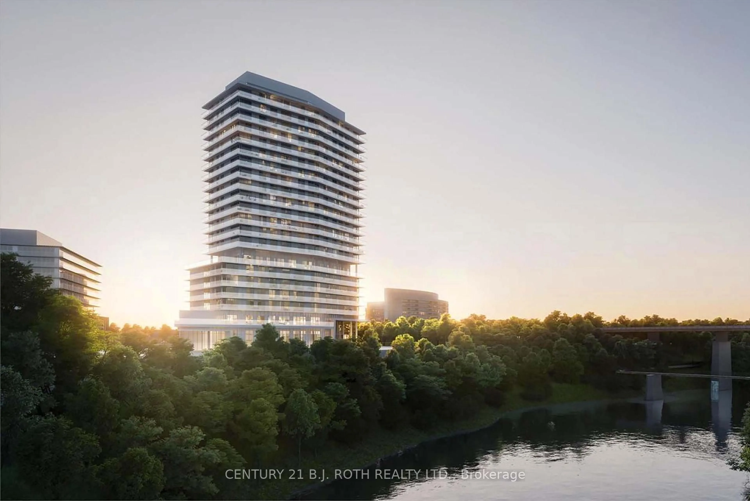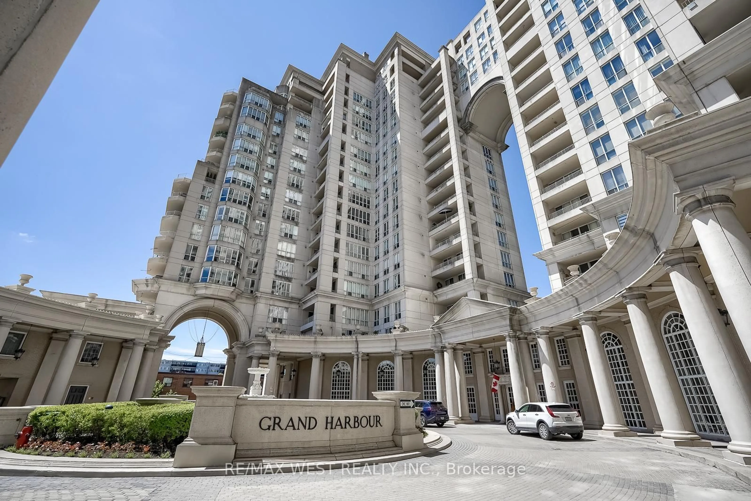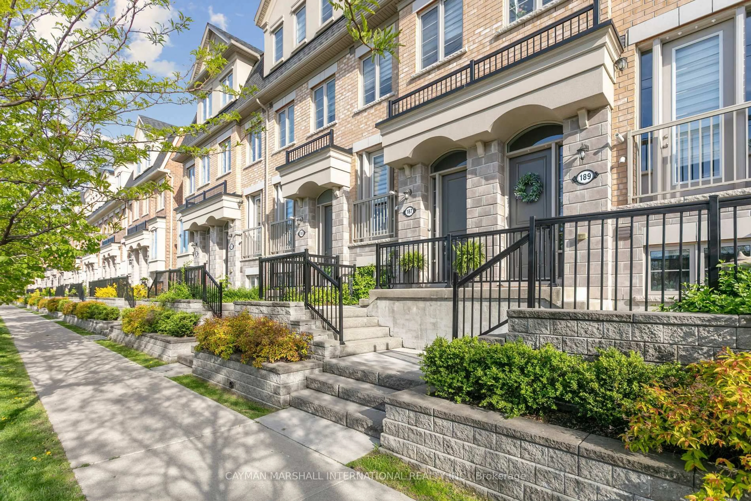33 Shore Breeze Dr #3505, Toronto, Ontario M8V 1A1
Contact us about this property
Highlights
Estimated ValueThis is the price Wahi expects this property to sell for.
The calculation is powered by our Instant Home Value Estimate, which uses current market and property price trends to estimate your home’s value with a 90% accuracy rate.Not available
Price/Sqft$1,190/sqft
Est. Mortgage$5,574/mo
Maintenance fees$1156/mo
Tax Amount (2024)$5,479/yr
Days On Market12 days
Description
Discover upscale waterfront living at its best in one of Torontos most desirable lakefront communities. This east-facing 2+1 bedroom, 3-bathroom condo sits high on the 35th floor, offering spectacular, unobstructed views of Lake Ontario. Watch the sunrise each morning from your private balcony or through floor-to-ceiling windows that flood the home with natural light.The open-concept layout is perfect for both everyday living and entertaining. A sleek, modern kitchen features premium built-in appliances, quartz countertops, custom cabinetry, and a large center island. The spacious living and dining area offers seamless flow and a sophisticated feel.Retreat to a bright primary bedroom with a walk-in closet and spa-like ensuite, complete with a soaker tub and glass-enclosed shower. The second bedroom also features its own ensuite, while the versatile den can be used as a home office, guest space, or reading nook. Hardwood flooring, stylish finishes, and a neutral palette add to the refined ambiance.Included with this luxury unit are tandem parking for two vehicles and one storage locker, offering added convenience in city living.Enjoy world-class amenities including a fully equipped gym, indoor pool, hot tub, rooftop terrace with panoramic views, party room, guest suites, and 24-hour concierge service.Located just steps from the waterfront, scenic trails, parks, transit, shops, and restaurants, this is more than a home it's a lifestyle. Experience a rare blend of comfort, elegance, and lakeside tranquility at 33 Shore Breeze Dr Unit 3505.
Property Details
Interior
Features
Ground Floor
2nd Br
3.26 x 3.0Overlook Water / W/O To Balcony / hardwood floor
Living
6.28 x 3.75Overlook Water / W/O To Balcony / hardwood floor
Dining
6.28 x 3.75Overlook Water / Open Concept / hardwood floor
Kitchen
3.35 x 2.93Overlook Water / Stainless Steel Appl / hardwood floor
Exterior
Features
Parking
Garage spaces 2
Garage type Underground
Other parking spaces 0
Total parking spaces 2
Condo Details
Amenities
Concierge, Guest Suites, Gym, Outdoor Pool, Party/Meeting Room
Inclusions
Property History
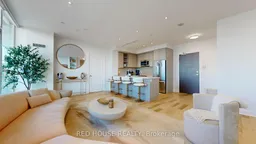
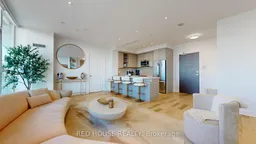 46
46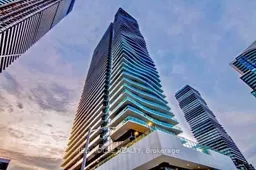

Get up to 1% cashback when you buy your dream home with Wahi Cashback

A new way to buy a home that puts cash back in your pocket.
- Our in-house Realtors do more deals and bring that negotiating power into your corner
- We leverage technology to get you more insights, move faster and simplify the process
- Our digital business model means we pass the savings onto you, with up to 1% cashback on the purchase of your home
