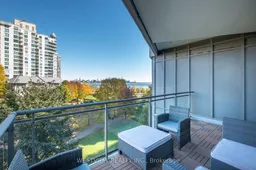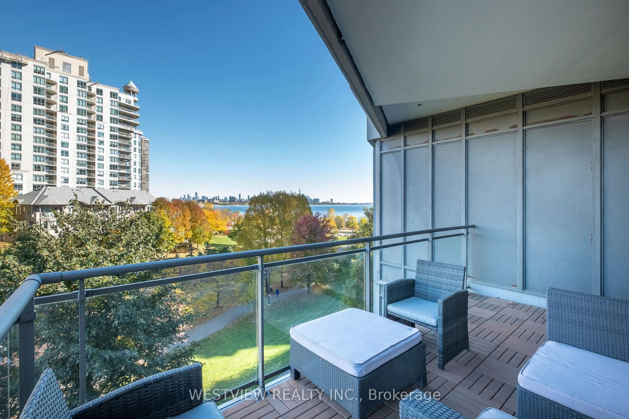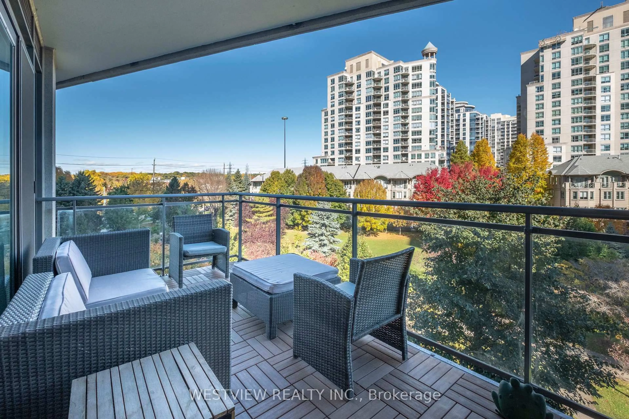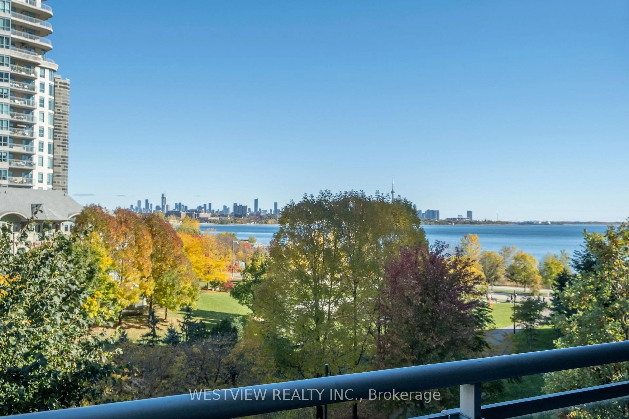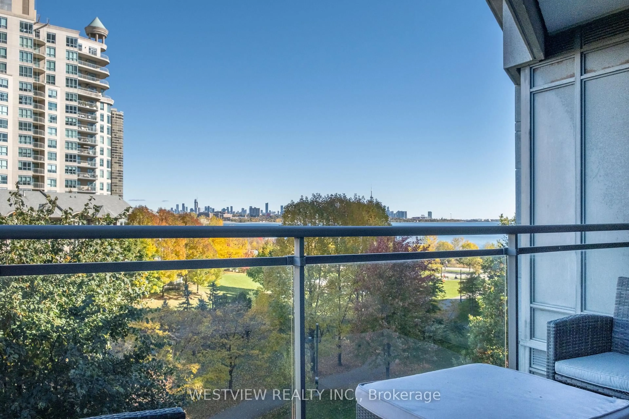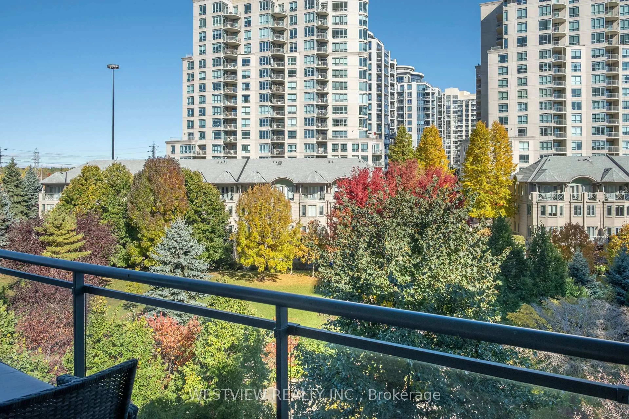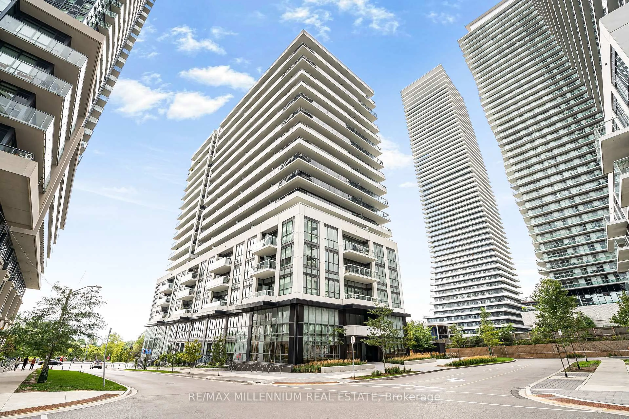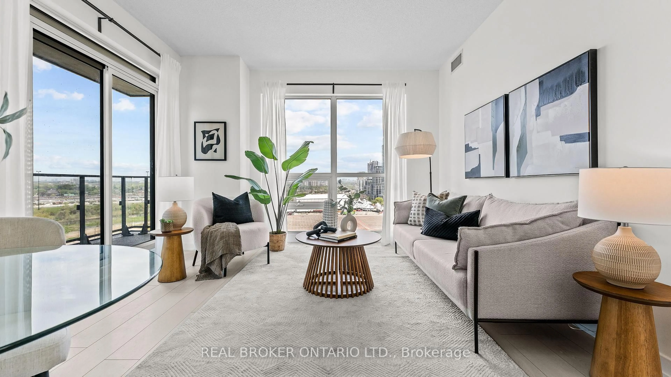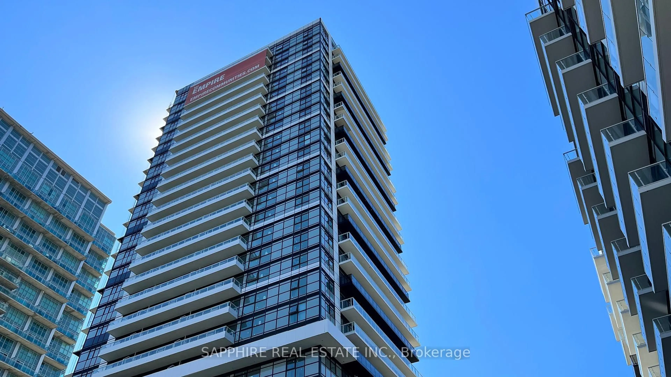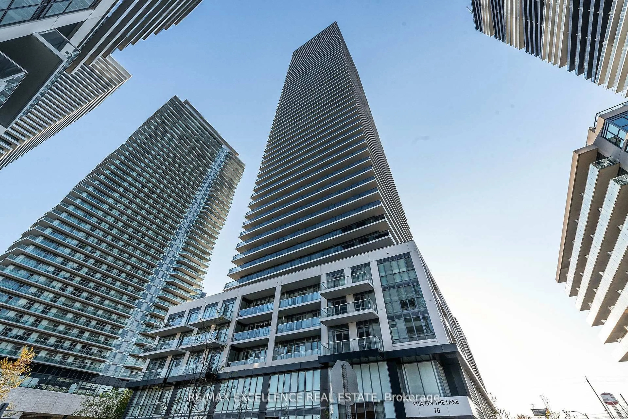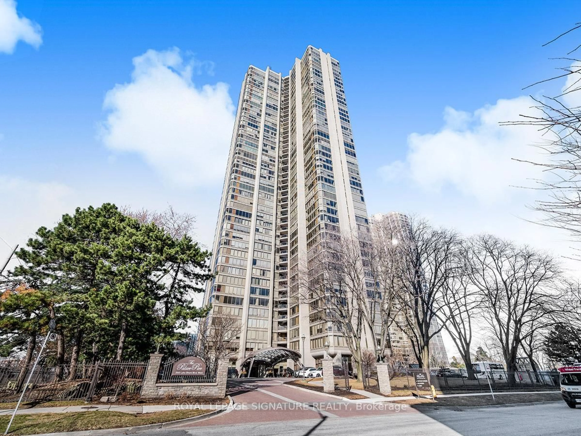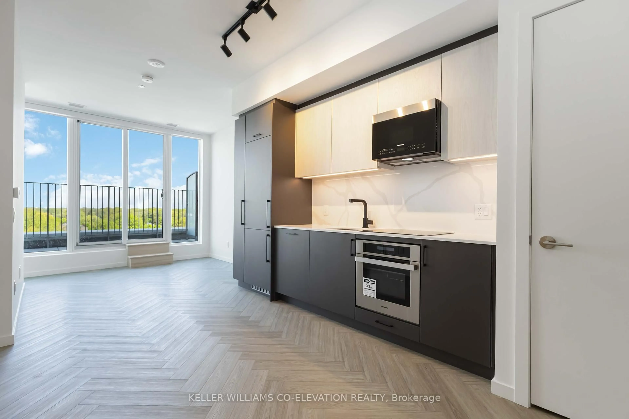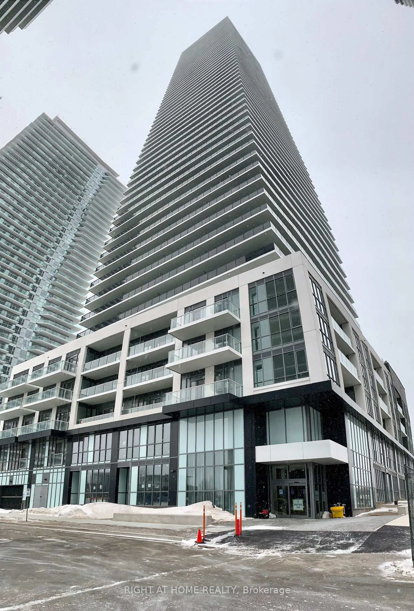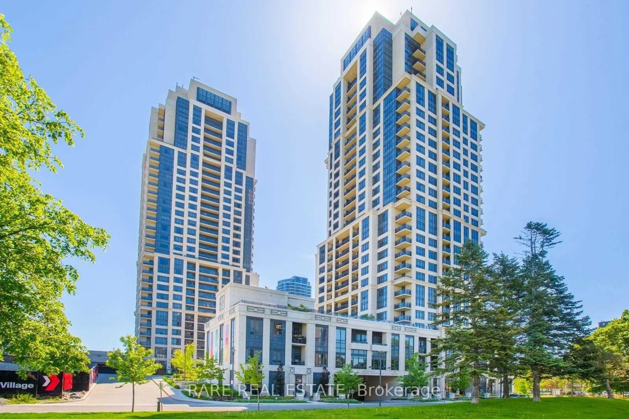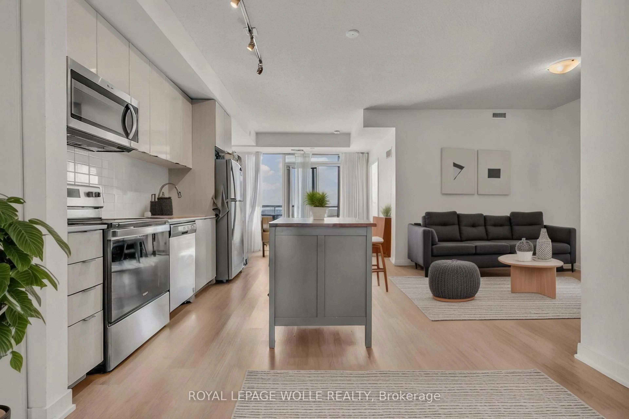2119 Lake Shore Blvd #413, Toronto, Ontario M8V 4E8
Contact us about this property
Highlights
Estimated valueThis is the price Wahi expects this property to sell for.
The calculation is powered by our Instant Home Value Estimate, which uses current market and property price trends to estimate your home’s value with a 90% accuracy rate.Not available
Price/Sqft$971/sqft
Monthly cost
Open Calculator

Curious about what homes are selling for in this area?
Get a report on comparable homes with helpful insights and trends.
*Based on last 30 days
Description
A beautifully appointed & tastefully renovated, large one bedroom plus den waterfront condo in Voyager 2. Overlooking picturesque Jean Augustine Park, the lake & city skyline. Features two separate walk-outs to your private 110 Sqft tiled balcony, where you can enjoy your morning coffee & vibrant fall colours as they blend in with the blue waters of the lake. Same vantage point offered from the large bedroom! Unit Features a very welcoming & practical floor plan approx 800sqft, allowing for you to comfortably lay out your dining & living area to suit your needs. The large & multi-functional separate den area features custom built-in cabinetry with plenty of room for your desk, ideal for a home office. A Modern kitchen overlooking the expansive living area, includes granite counters, upgraded cabinets, new backsplash, pot-lights & breakfast bar. New premium wide plank vinyl flooring & upgraded light fixtures throughout that brighten up the entire space. The renovated 4pc washroom also features a rare separate laundry room with additional built-in storage space/ shelving. Absolutely stunning unit that you will look forward to coming home to. Meticulously maintained owner occupied unit. Includes one parking spot & storage locker along with all utilities being included.
Property Details
Interior
Features
Main Floor
Living
6.8 x 3.37W/O To Balcony / O/Looks Park / Combined W/Dining
Dining
6.8 x 3.37Combined W/Living / Vinyl Floor
Den
2.75 x 2.15Separate Rm / B/I Shelves / Vinyl Floor
Kitchen
2.9 x 2.75Pot Lights / Breakfast Bar / Granite Counter
Exterior
Features
Parking
Garage spaces 1
Garage type Underground
Other parking spaces 0
Total parking spaces 1
Condo Details
Amenities
Concierge, Guest Suites, Visitor Parking, Gym, Indoor Pool, Party/Meeting Room
Inclusions
Property History
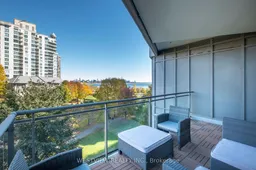 49
49