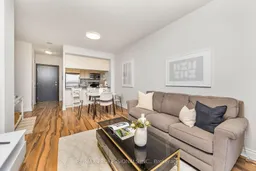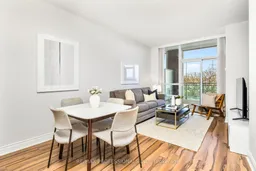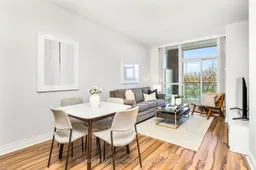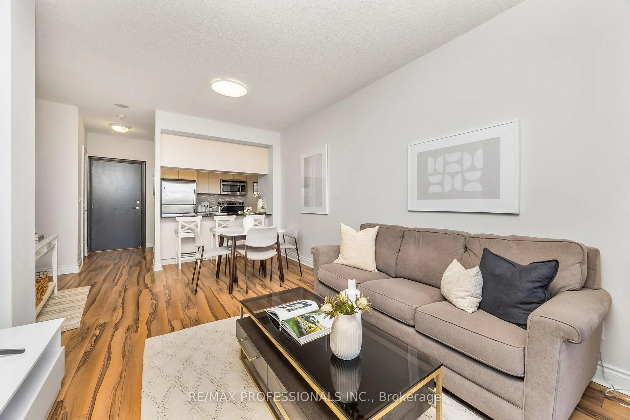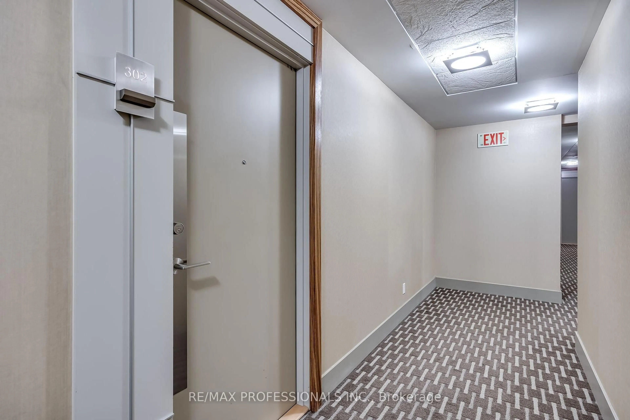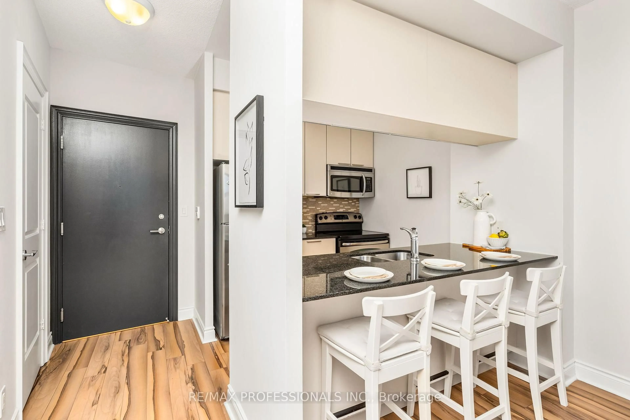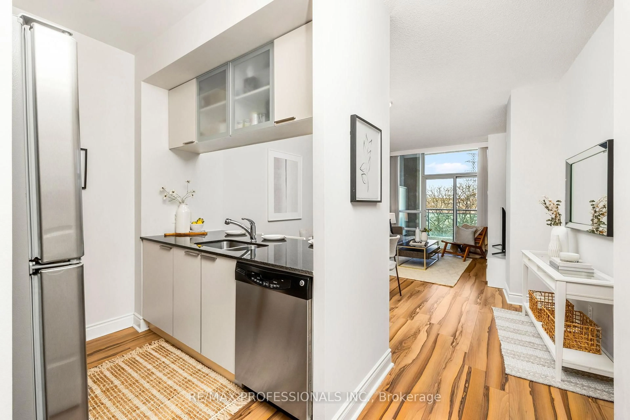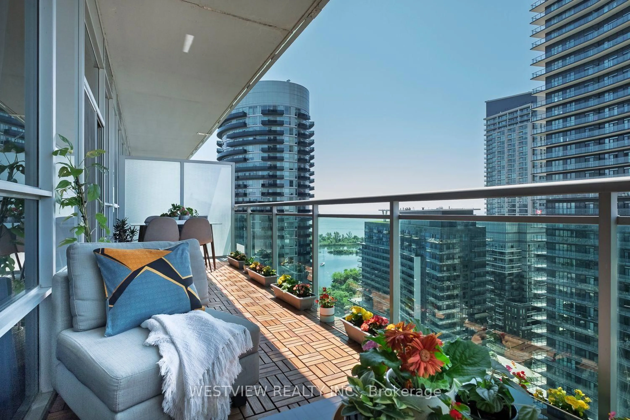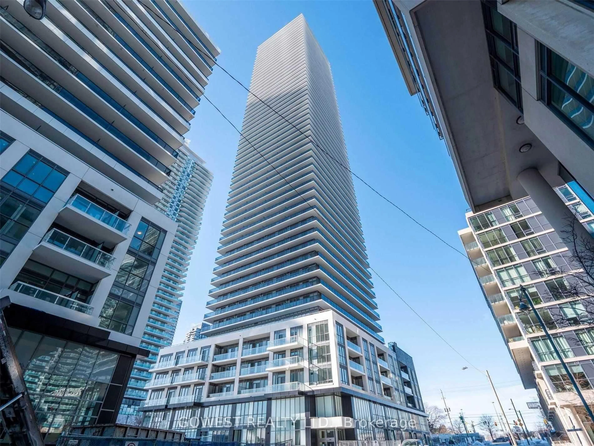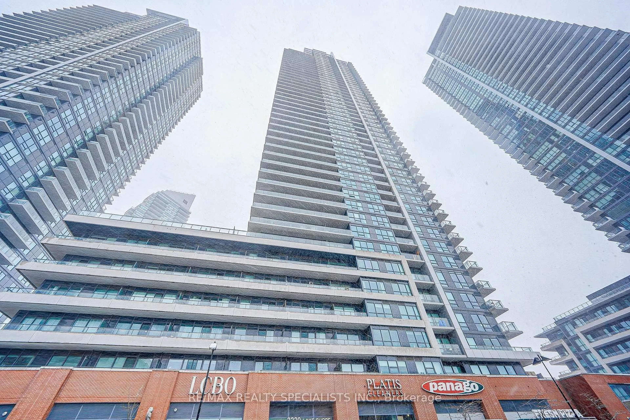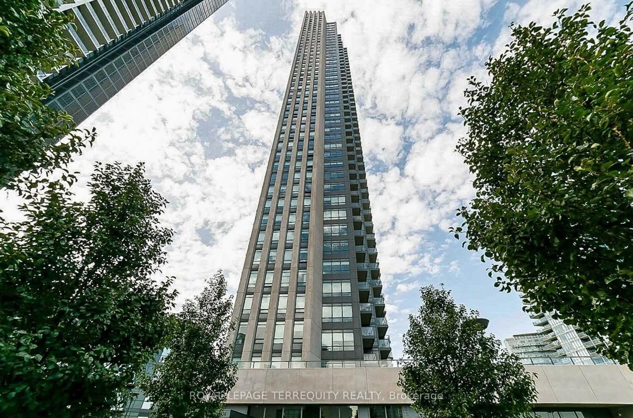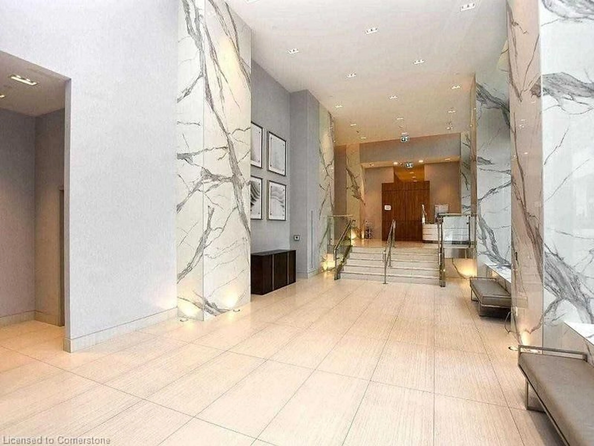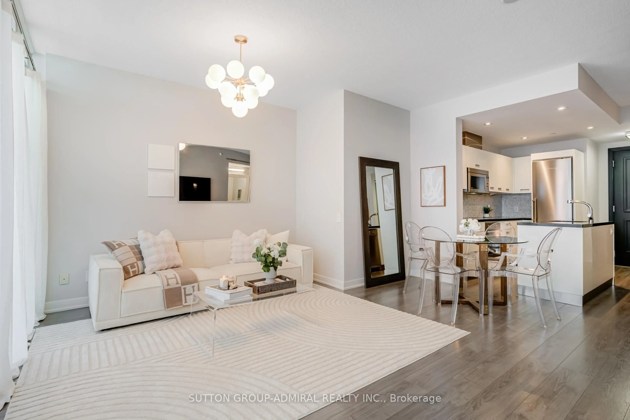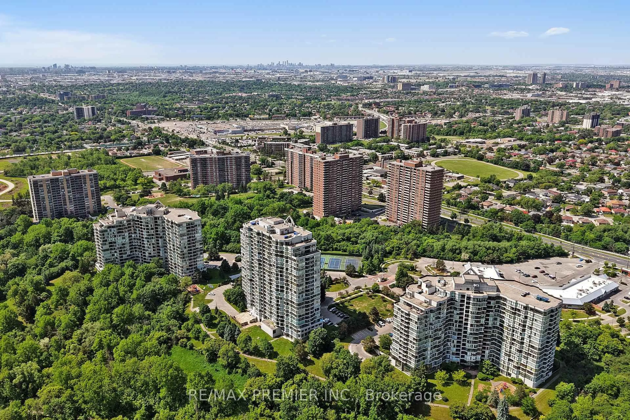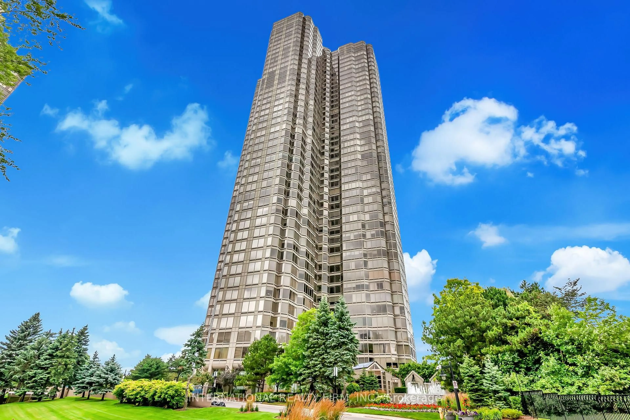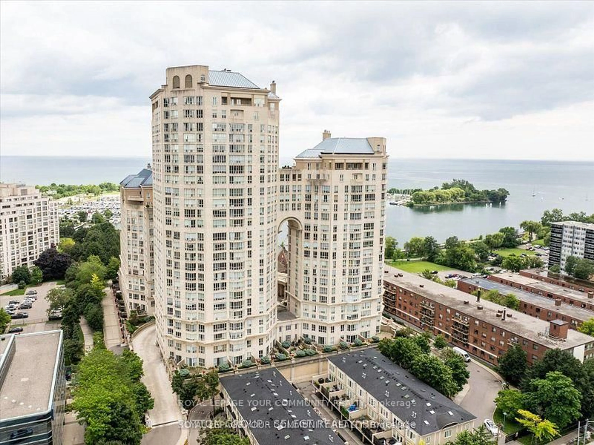16 Brookers Lane #302, Toronto, Ontario M8V 0A5
Contact us about this property
Highlights
Estimated valueThis is the price Wahi expects this property to sell for.
The calculation is powered by our Instant Home Value Estimate, which uses current market and property price trends to estimate your home’s value with a 90% accuracy rate.Not available
Price/Sqft$819/sqft
Monthly cost
Open Calculator

Curious about what homes are selling for in this area?
Get a report on comparable homes with helpful insights and trends.
*Based on last 30 days
Description
Welcome to Nautilus Condos, situated in one of Toronto's most desirable neighborhoods, Humber Bay Shores. Your guests will be captivated by the stunning lobby. Enjoy a wide range of amenities at your leisure, including a gym, indoor pool, hot tub, saunas, billiards room, BBQ area, and a fully equipped party room with a kitchen. Additional features include a car wash, theater, guest suites, visitor parking, and 24/7 security and concierge service. This one-bedroom unit offers 605 square feet of spacious and functional living space, complemented by a generous 235-square-foot terrace, perfect for enjoying warm summer days with family and friends. Fantastic restaurants are within walking distance, and you'll appreciate the convenience of nearby TTC access, highways, coffee shops, grocery stores, a new bakery, the Mimico Cruising Club, and a seasonal farmers market. Everything you need is just steps away! Experience an exhilarating bike ride along the Humber Bay path into downtown Toronto! Enjoy the wonderful sights as you pedal through the vibrant city. Nautilus Condos offers the perfect residence and community to call home.
Property Details
Interior
Features
Flat Floor
Dining
3.36 x 5.37Combined W/Living / Open Concept / hardwood floor
Kitchen
2.41 x 2.41Stainless Steel Appl / Breakfast Bar / Ceramic Floor
Living
3.36 x 5.37Combined W/Dining / W/O To Balcony / Window Flr to Ceil
Primary
3.1 x 3.1W/I Closet / Window Flr to Ceil / hardwood floor
Exterior
Features
Parking
Garage spaces 1
Garage type Underground
Other parking spaces 0
Total parking spaces 1
Condo Details
Amenities
Car Wash, Concierge, Games Room, Gym, Indoor Pool, Party/Meeting Room
Inclusions
Property History
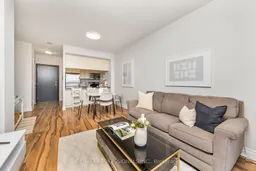 40
40