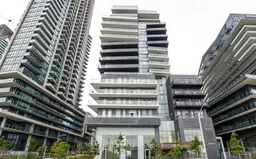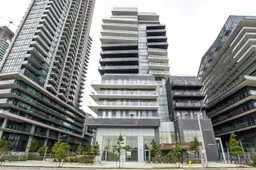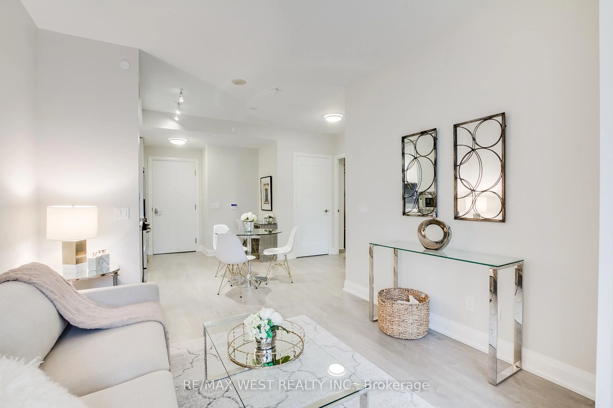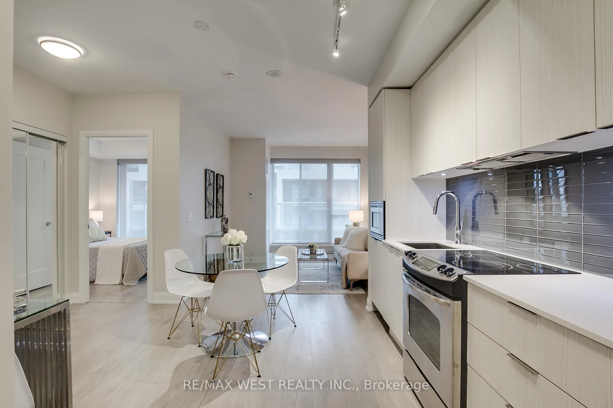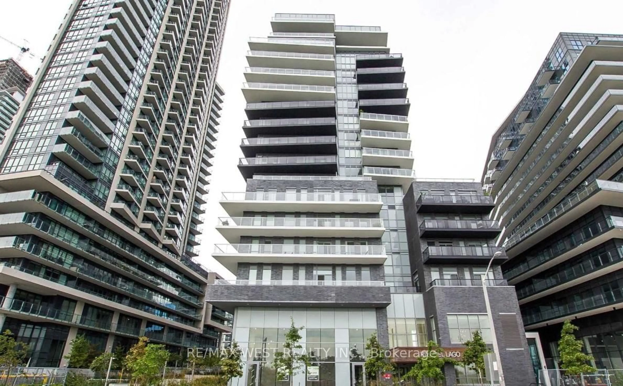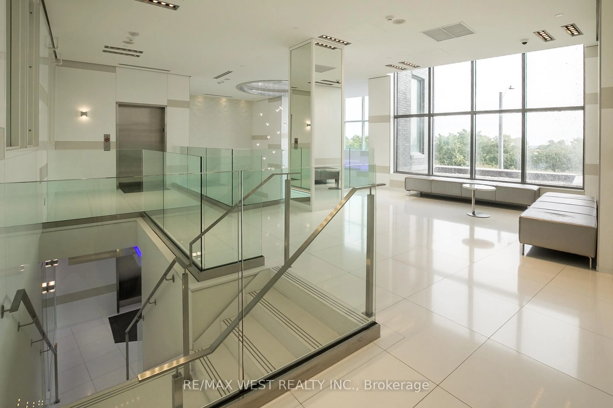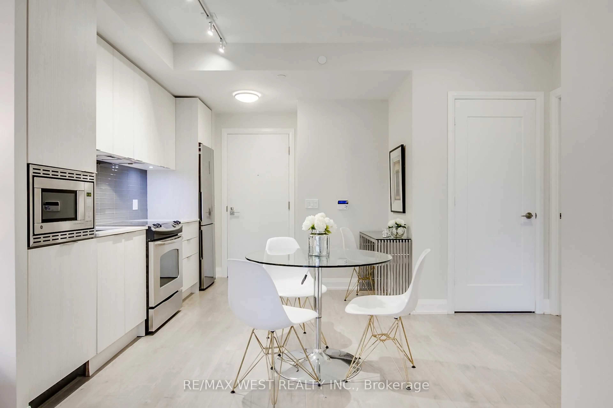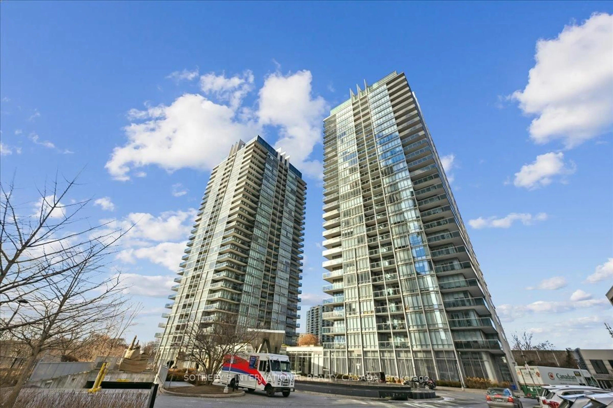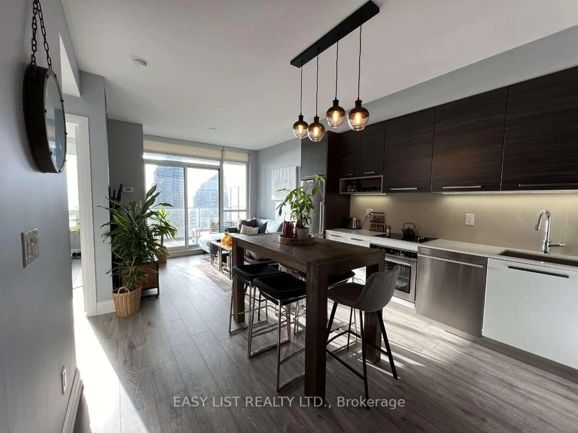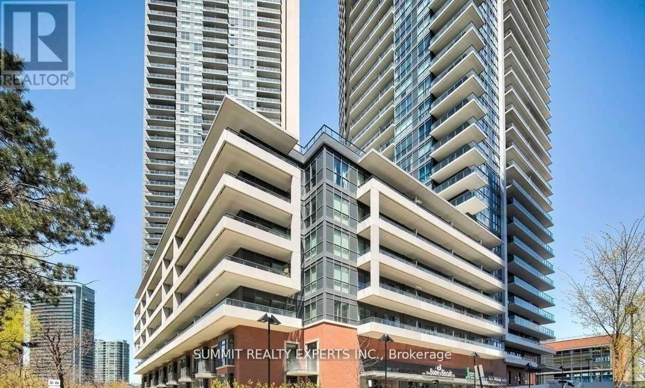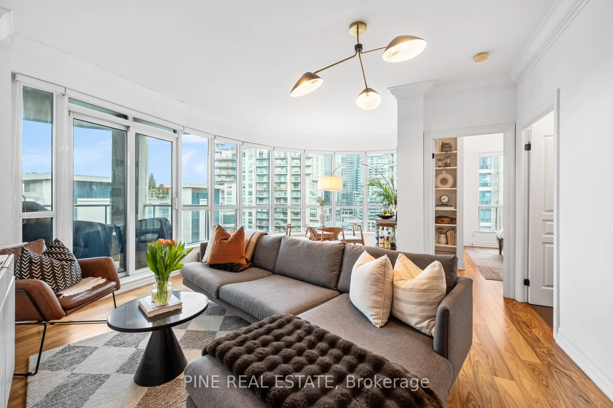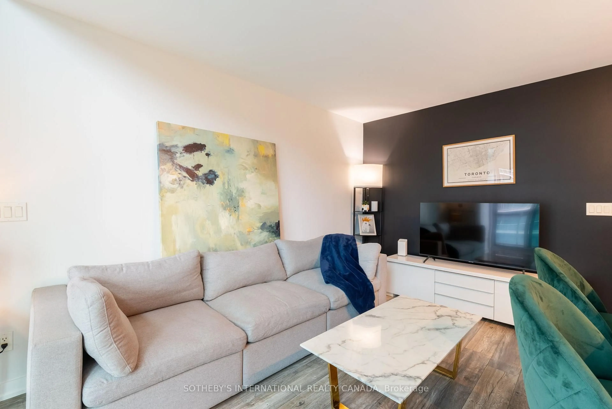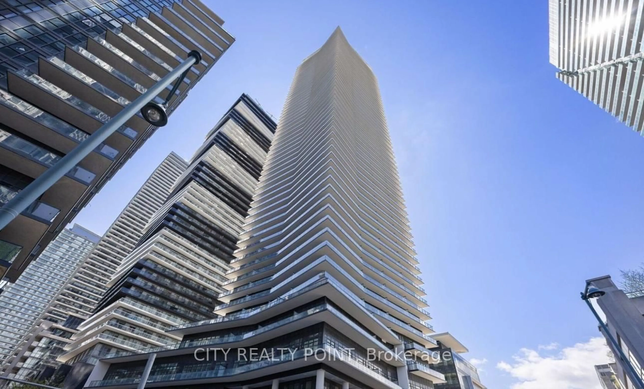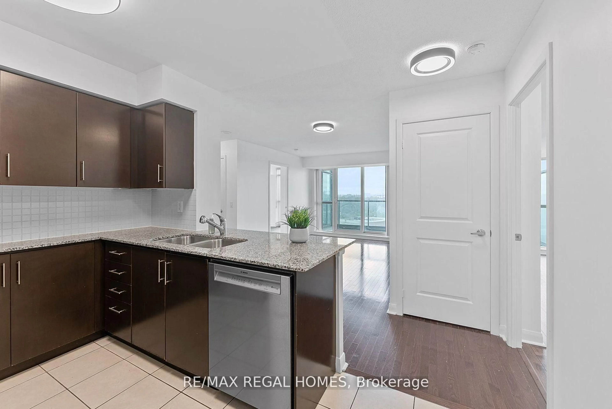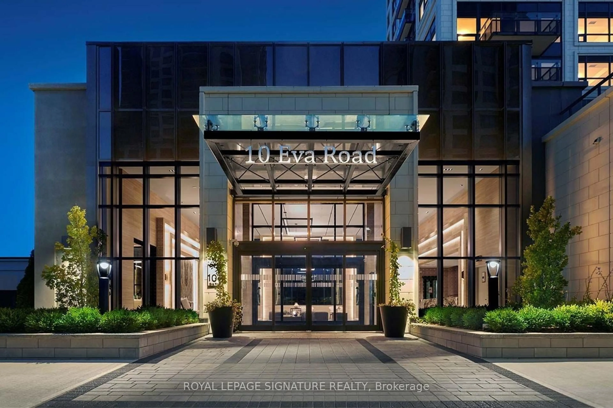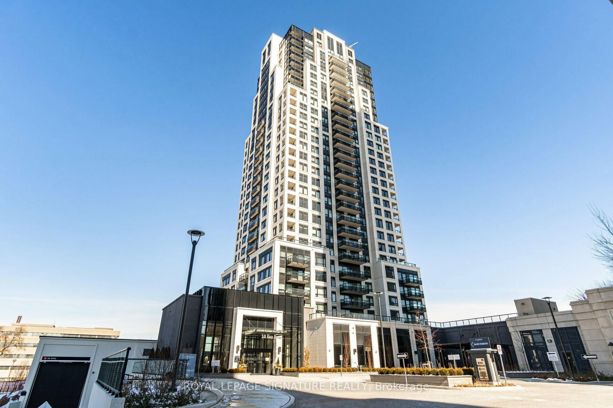110 Marine Parade Dr #607, Toronto, Ontario M8V 0A3
Contact us about this property
Highlights
Estimated valueThis is the price Wahi expects this property to sell for.
The calculation is powered by our Instant Home Value Estimate, which uses current market and property price trends to estimate your home’s value with a 90% accuracy rate.Not available
Price/Sqft$1,055/sqft
Monthly cost
Open Calculator

Curious about what homes are selling for in this area?
Get a report on comparable homes with helpful insights and trends.
*Based on last 30 days
Description
Welcome to this sophisticated suite in a boutique luxury building perfectly situated right on the waterfront in the heart of Humber Bay Shores! The suite features two walk-outs to a private 112 sq. ft. terrace with gas BBQ hookup and water line, ideal for outdoor entertaining with nice lake views. Offering an elite lifestyle experience, this exceptional residence features resort-style amenities including 24-hour concierge/security, guest suites, an indoor pool, sauna, car wash bay, yoga studio, elegant party room + more! Step into a thoughtfully designed layout boasting a spacious bedroom large enough to comfortably accommodate a king-size bed, complemented by a generous walk-in closet. Enjoy modern flooring throughout, and a versatile bonus nook - perfect for a home office or reading space! Freshly painted in a modern, designer colour palette for a clean and contemporary feel. Includes premium parking space close to elevator and large locker for additional storage! Only minutes to downtown Toronto with direct access to waterfront trails, parks, cafés, and shops - this is luxury waterfront living at its finest!
Property Details
Interior
Features
Main Floor
Dining
4.42 x 3.99Laminate / Combined W/Kitchen / Open Concept
Kitchen
4.42 x 3.99Laminate / Eat-In Kitchen / Stainless Steel Appl
Primary
3.35 x 3.07Laminate / W/O To Terrace / W/I Closet
Other
6.76 x 1.47Balcony / Sw View
Exterior
Features
Parking
Garage spaces 1
Garage type Underground
Other parking spaces 0
Total parking spaces 1
Condo Details
Amenities
Bike Storage, Concierge, Indoor Pool, Party/Meeting Room, Visitor Parking, Bbqs Allowed
Inclusions
Property History
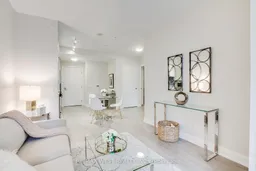 15
15