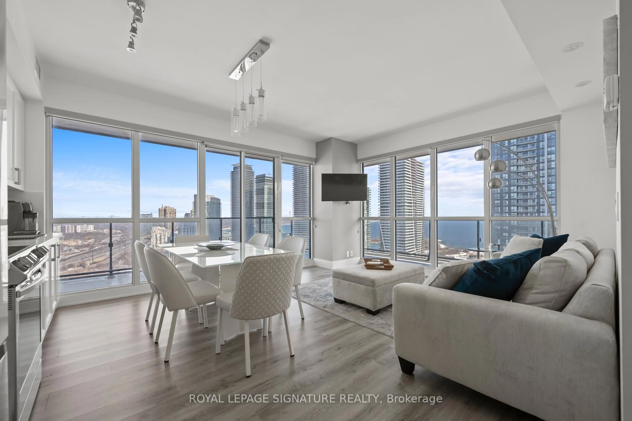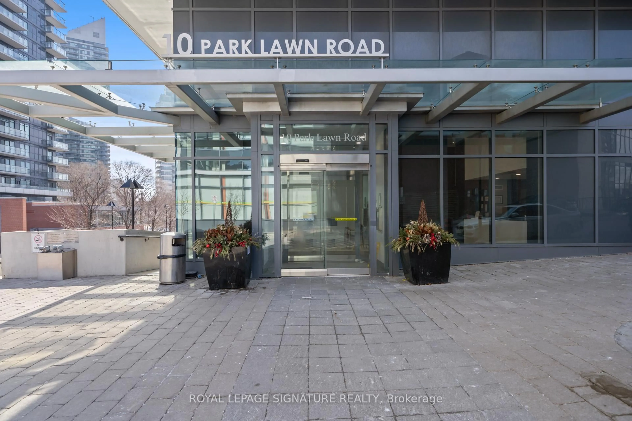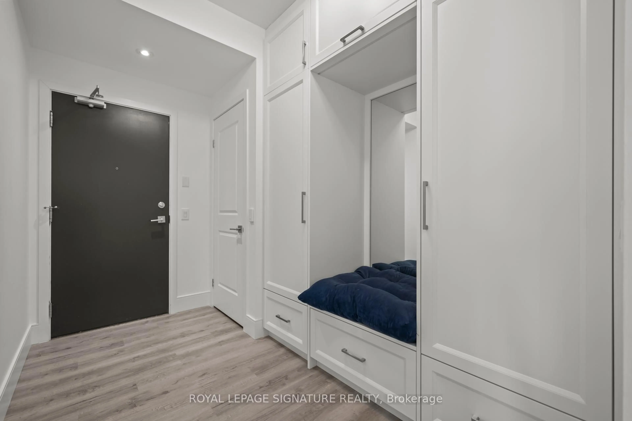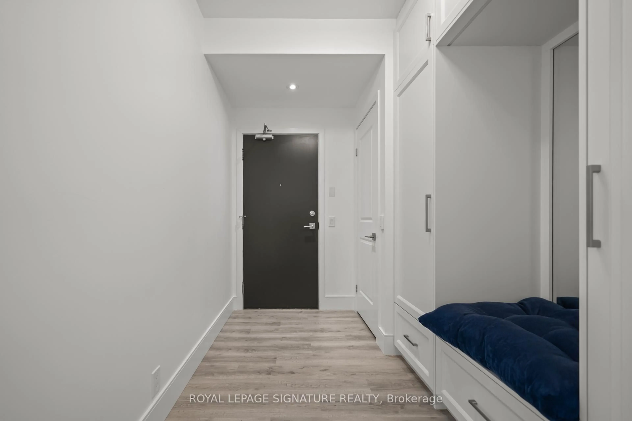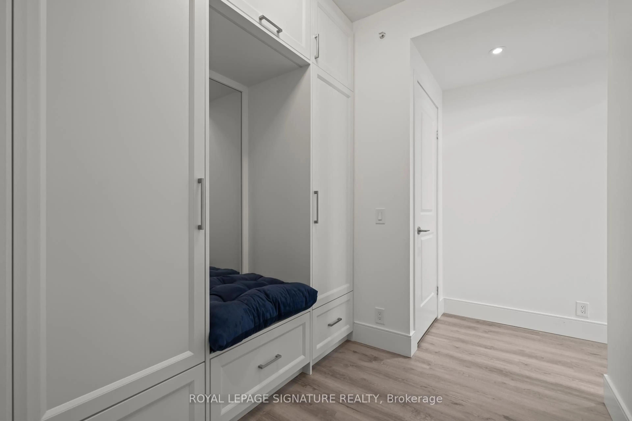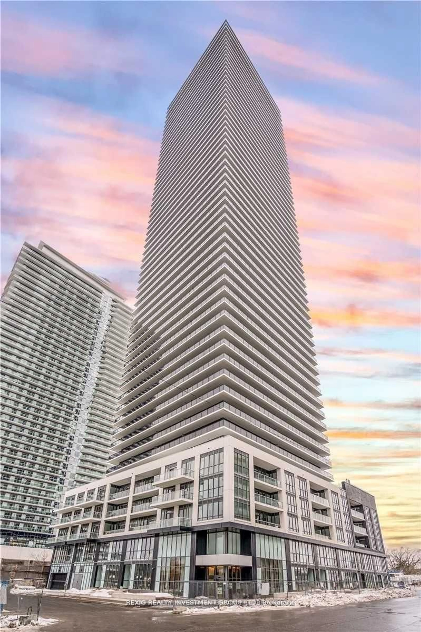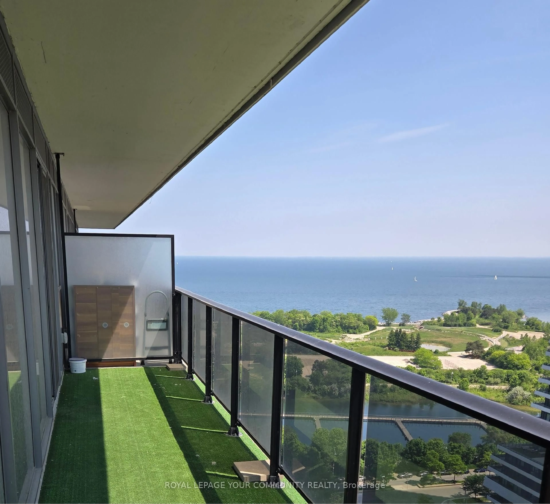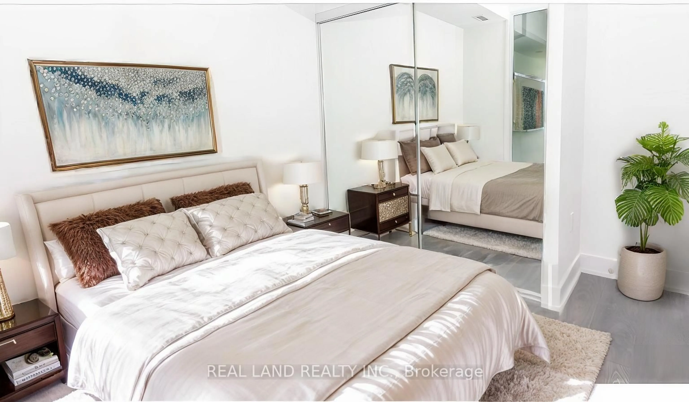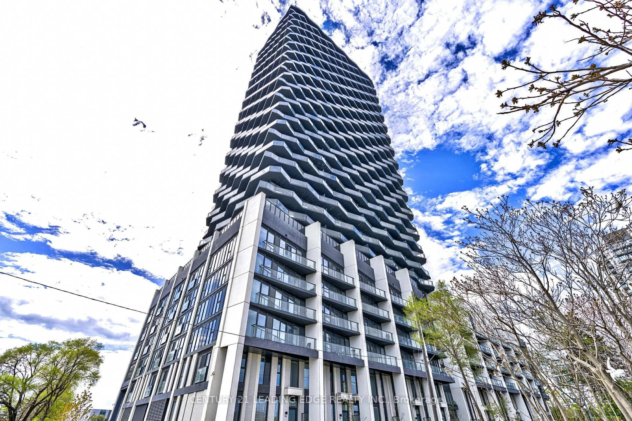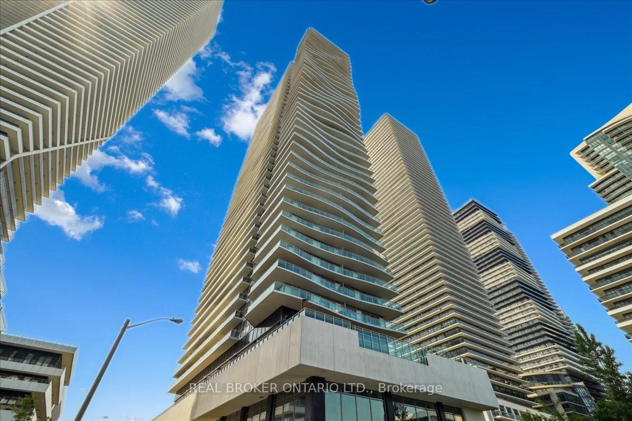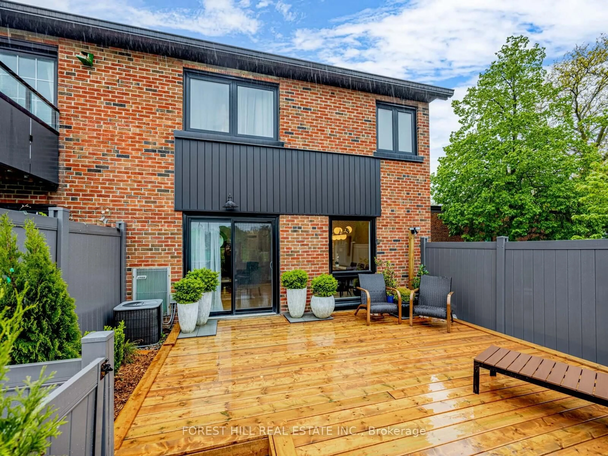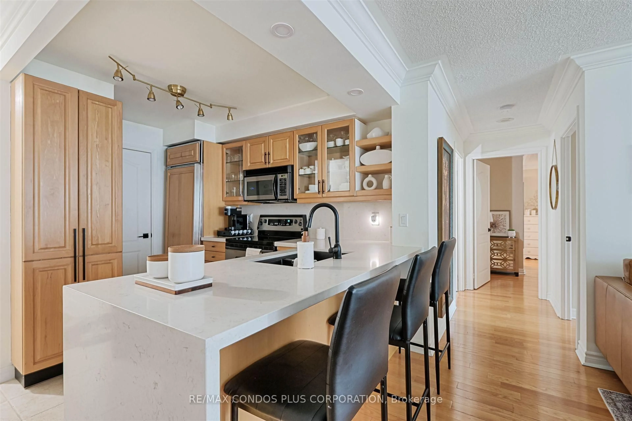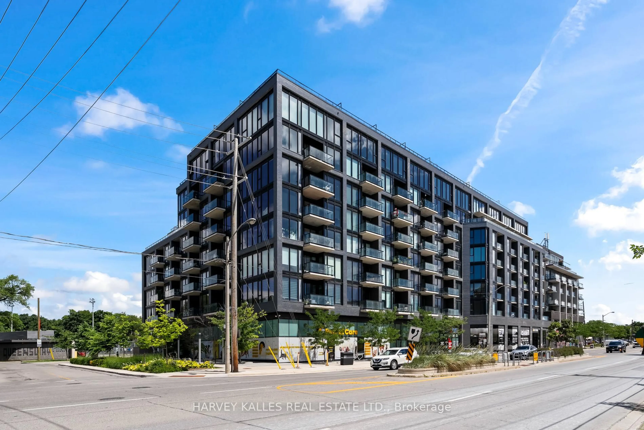10 Parklawn Rd #3109, Toronto, Ontario M8V 0H9
Contact us about this property
Highlights
Estimated valueThis is the price Wahi expects this property to sell for.
The calculation is powered by our Instant Home Value Estimate, which uses current market and property price trends to estimate your home’s value with a 90% accuracy rate.Not available
Price/Sqft$1,084/sqft
Monthly cost
Open Calculator

Curious about what homes are selling for in this area?
Get a report on comparable homes with helpful insights and trends.
*Based on last 30 days
Description
Welcome to 10 Park Lawn 3109 - A Stunning high-floor corner unit with unobstructed lake views! This beautifully upgraded condo combines luxury finishes with a functional open-concept layout. The modern kitchen features upgraded countertops, cabinetry, and high-end appliances. All doors, handles, baseboards, and light fixtures have been thoughtfully updated, adding a sleek, contemporary feel throughout. Enjoy a custom-designed foyer with wood built-in seating and wardrobe, ideal for smart storage and everyday function. Both bathrooms include upgraded vanities, faucets, and premium shower tiles for a spa-like experience. Spacious bedrooms with custom closets, large windows, and stunning water views provide the perfect retreat. Extras include upgraded washer/dryer, smart lighting, and premium finishes throughout. Step onto your private balcony and soak in panoramic lake and skyline views ideal for morning coffee or evening relaxation. Located in a full-service building with top-tier amenities: 24/7 concierge, gym, pool, guest suites, party room, and more. Steps to waterfront trails, TTC, shopping, and dining. This turnkey unit is a must-see for anyone seeking elevated condo living by the lake! This unit is not just a home its a lifestyle investment. Whether you're looking to live here full time, use it as a pied-à-terre, or rent it out for top market value, the prime location, upgraded finishes, and unmatched views make this a standout property in todays market.
Property Details
Interior
Features
Exterior
Features
Parking
Garage spaces 1
Garage type Underground
Other parking spaces 0
Total parking spaces 1
Condo Details
Inclusions
Property History
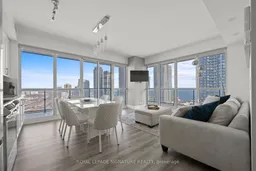 50
50