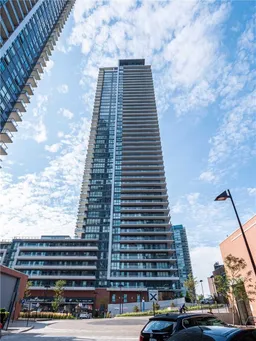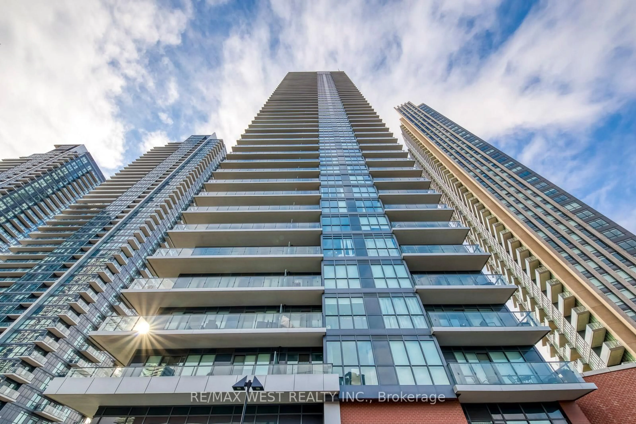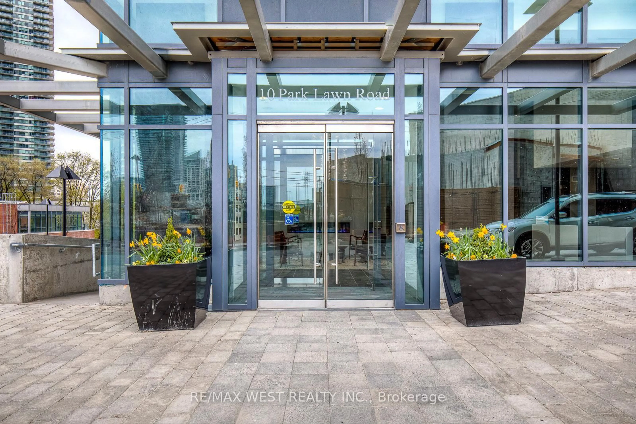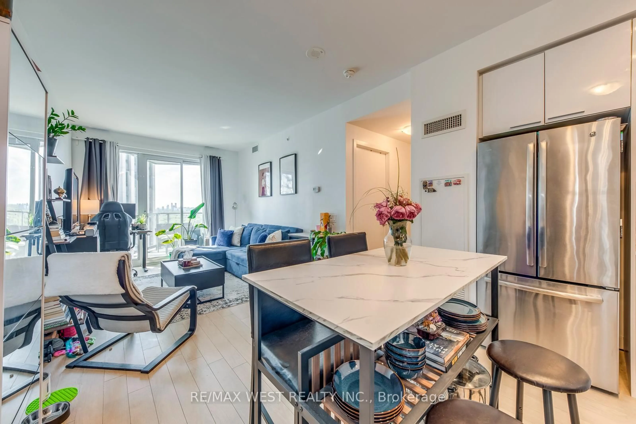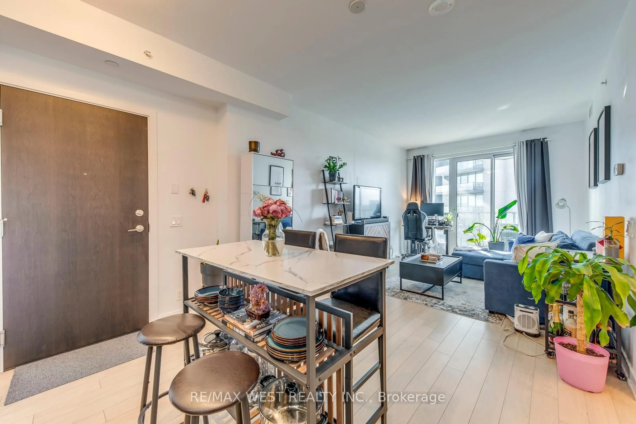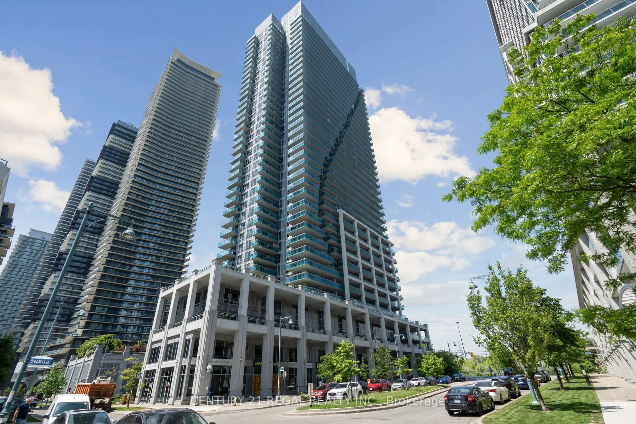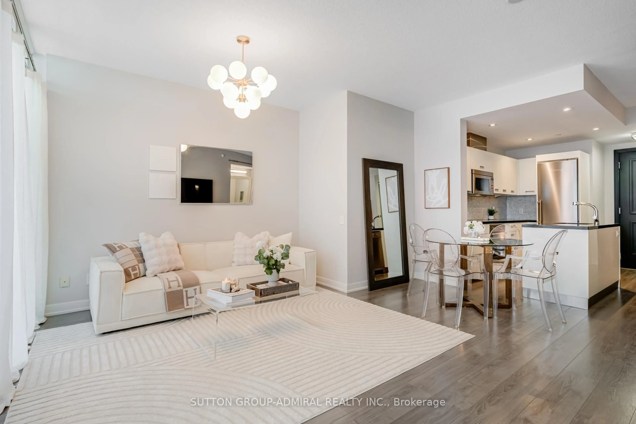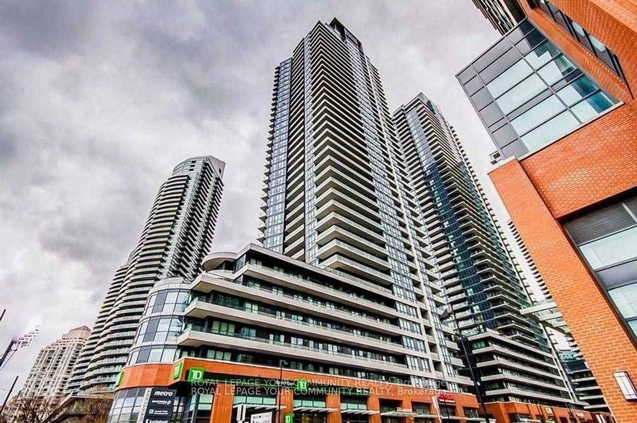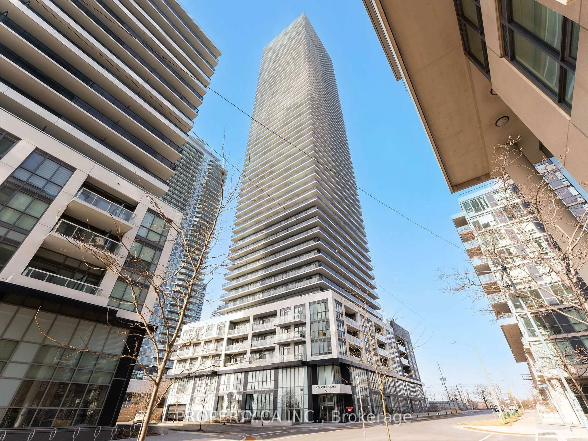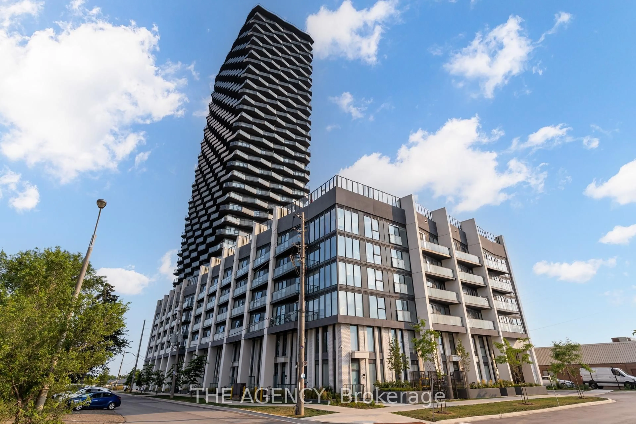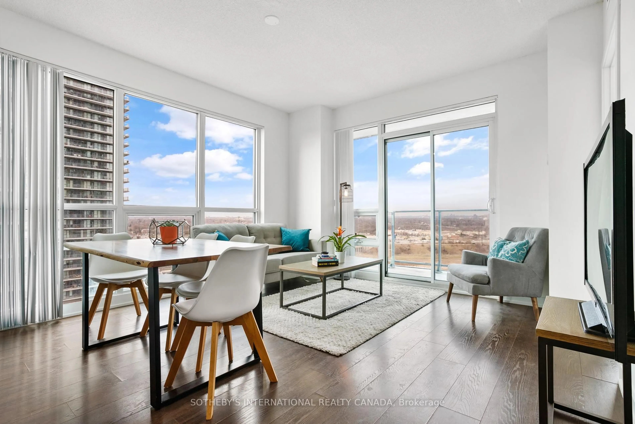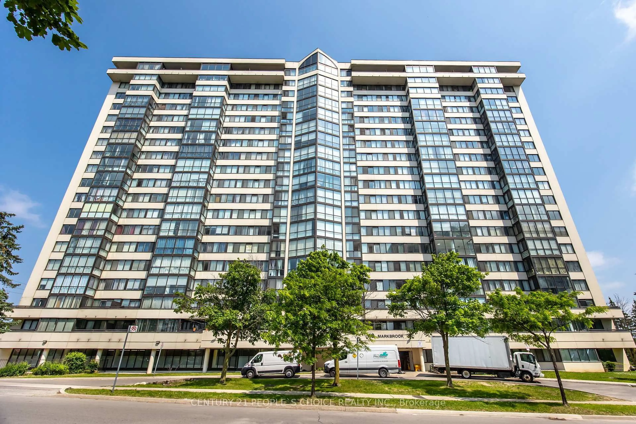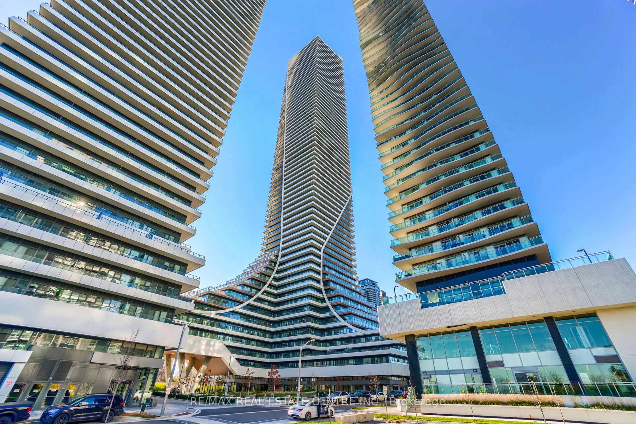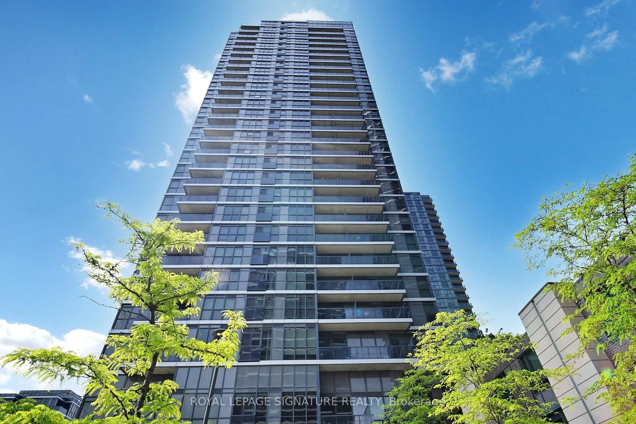10 Park Lawn Rd #3205, Toronto, Ontario M8Y 3H8
Contact us about this property
Highlights
Estimated valueThis is the price Wahi expects this property to sell for.
The calculation is powered by our Instant Home Value Estimate, which uses current market and property price trends to estimate your home’s value with a 90% accuracy rate.Not available
Price/Sqft$1,027/sqft
Monthly cost
Open Calculator

Curious about what homes are selling for in this area?
Get a report on comparable homes with helpful insights and trends.
*Based on last 30 days
Description
Discover modern lakeside living in this sleek 1-bedroom, 1-bathroom suite at Westlake Encore, located in the heart of Mimicoone of Torontos fastest-growing waterfront communities. This well-appointed unit offers contemporary finishes and a smart, functional layout thats ideal for first-time buyers, professionals, or investors looking for a vibrant location with strong rental appeal. Residents of Westlake Encore enjoy access to resort-style amenities, including a rooftop terrace with BBQs, outdoor swimming pool, fitness centre, basketball/squash courts, yoga studio, steam room, media lounge, guest suites, concierge, and even a pet spa and childrens play area. Beyond the building, the neighborhood offers the perfect balance of nature and convenience. Youre just steps from Humber Bay Park and the lakefront trail system, with the marina, grocery stores, restaurants, and cafés all nearby. Quick access to the QEW, Gardiner Expressway, and Mimico GO Station makes commuting to downtown effortless. With High Park only a short drive away and local events and farmers markets year-round, this is a dynamic, outdoor-friendly community youll be proud to call home.
Property Details
Interior
Features
Flat Floor
Living
5.05 x 3.04W/O To Balcony / Nw View / Open Concept
Dining
5.05 x 3.04Combined W/Living / Laminate / Open Concept
Kitchen
2.4 x 4.14Quartz Counter / Stainless Steel Appl / B/I Dishwasher
Br
3.84 x 2.74W/O To Balcony / Double Closet / Laminate
Exterior
Features
Parking
Garage spaces 1
Garage type Underground
Other parking spaces 0
Total parking spaces 1
Condo Details
Amenities
Gym, Outdoor Pool, Party/Meeting Room, Playground, Sauna, Visitor Parking
Inclusions
Property History
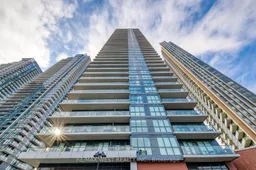 30
30