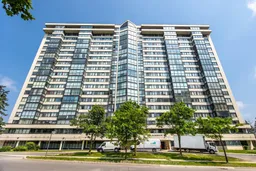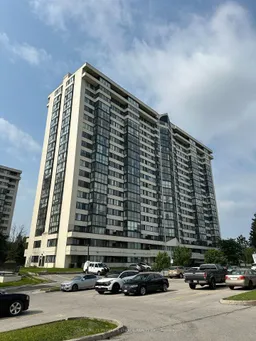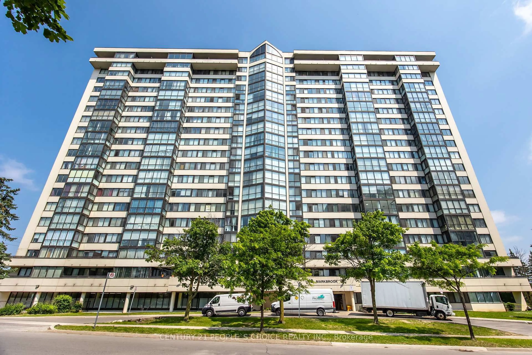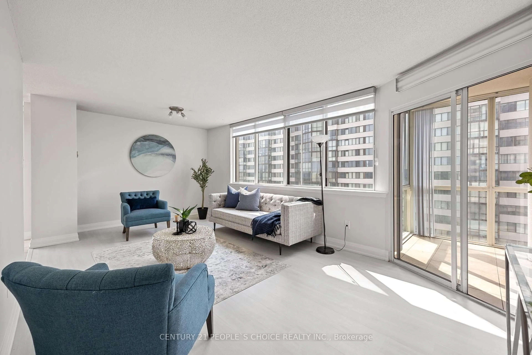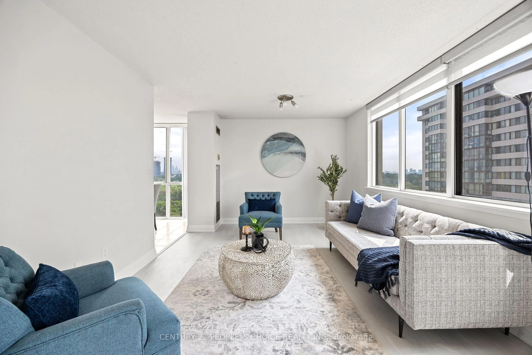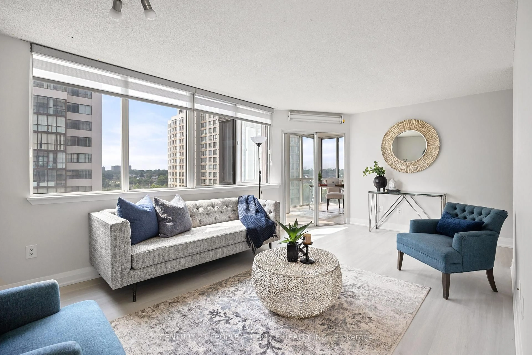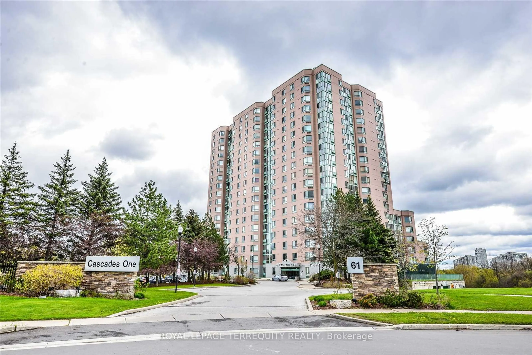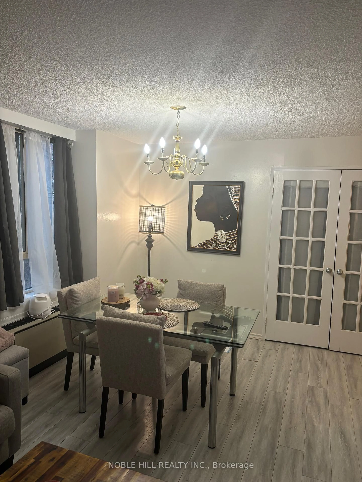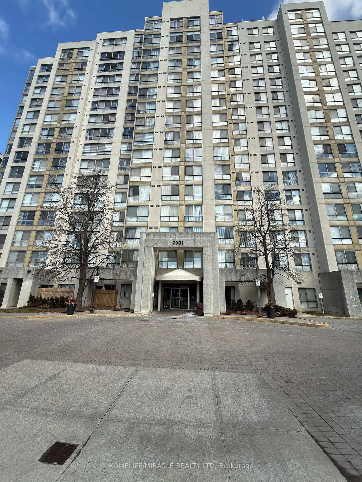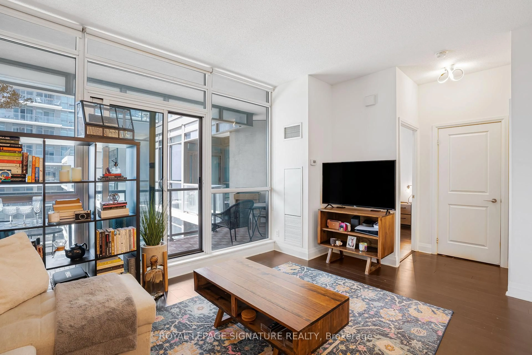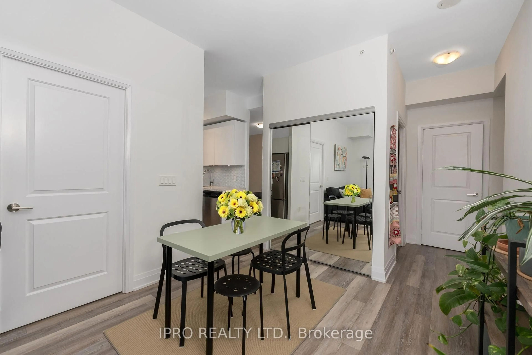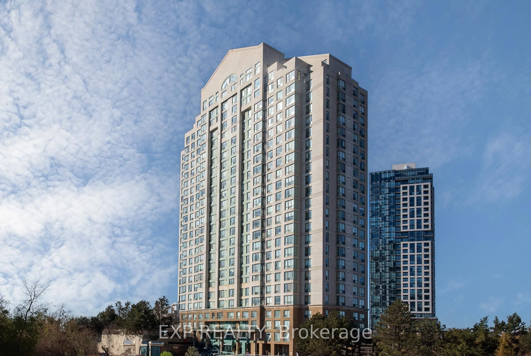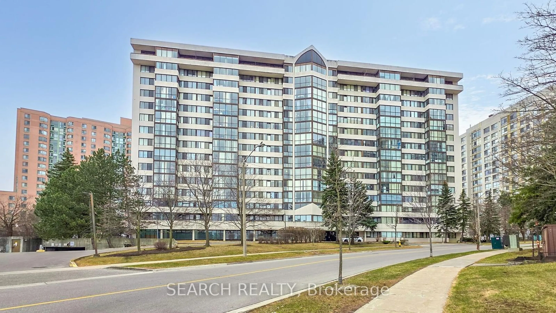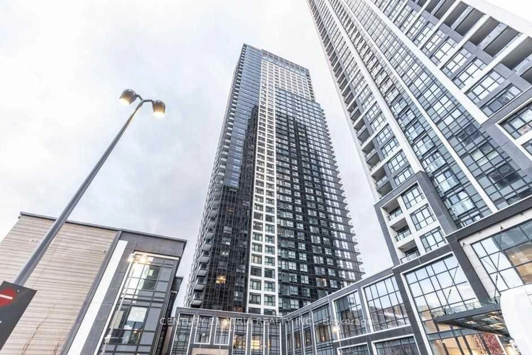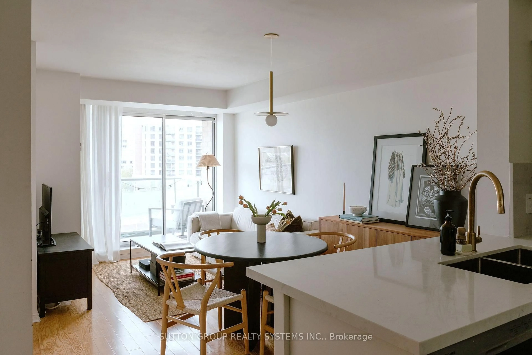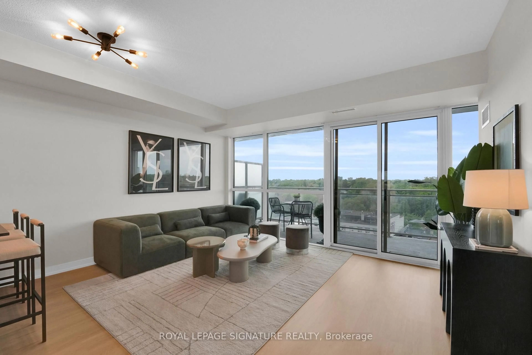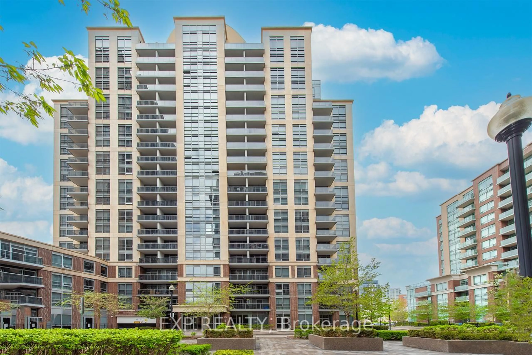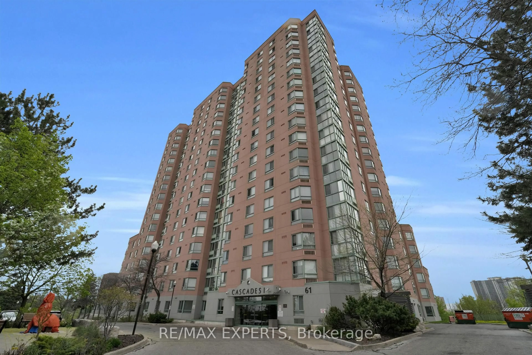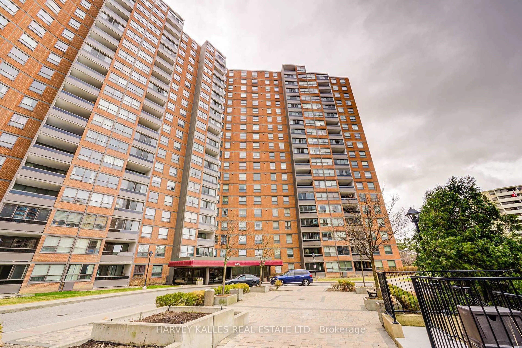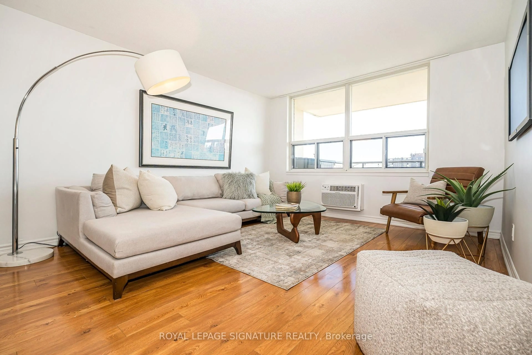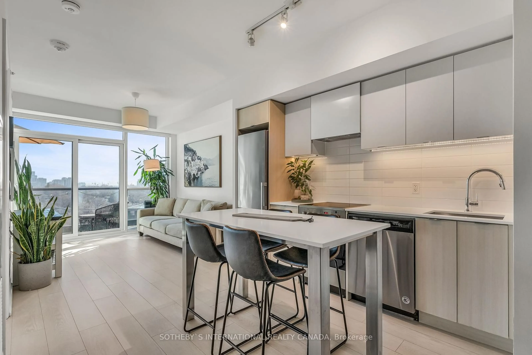10 Markbrook Lane #802, Toronto, Ontario M9V 5E3
Contact us about this property
Highlights
Estimated valueThis is the price Wahi expects this property to sell for.
The calculation is powered by our Instant Home Value Estimate, which uses current market and property price trends to estimate your home’s value with a 90% accuracy rate.Not available
Price/Sqft$503/sqft
Monthly cost
Open Calculator

Curious about what homes are selling for in this area?
Get a report on comparable homes with helpful insights and trends.
+9
Properties sold*
$585K
Median sold price*
*Based on last 30 days
Description
Welcome to this stunning sun-filled corner condo unit featuring two walls of expansive windows that flood the space with natural light. This spacious 2-bedroom plus enclosed solarium layout offers flexibility ideal for use as a third bedroom, home office, or family room. The updated kitchen boasts a modern mosaic backsplash and opens to a generous breakfast area with breathtaking views. Enjoy stylish Vinyl flooring throughout, two full bathrooms, and a large primary bedroom with his-and-her closets. The unit includes ensuite laundry, a locker, and one underground parking spot. Located in a well-maintained, quiet building with excellent amenities including an indoor pool, gym, party room, and 24-hour security. Maintenance fees cover heating, water, building insurance, and more. Conveniently situated near York University, Guelph-Humber College, TTC, shopping, parks, schools, and major highways
Property Details
Interior
Features
Main Floor
Primary
5.69 x 3.66Vinyl Floor / His/Hers Closets / 3 Pc Ensuite
2nd Br
3.75 x 2.99Vinyl Floor / Large Closet / Window
Laundry
3.05 x 1.22Ceramic Floor
Living
6.37 x 3.9Vinyl Floor / Combined W/Dining / Open Concept
Exterior
Features
Parking
Garage spaces 1
Garage type Underground
Other parking spaces 0
Total parking spaces 1
Condo Details
Amenities
Gym, Indoor Pool, Recreation Room, Sauna
Inclusions
Property History
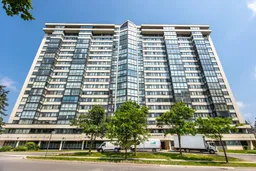 34
34