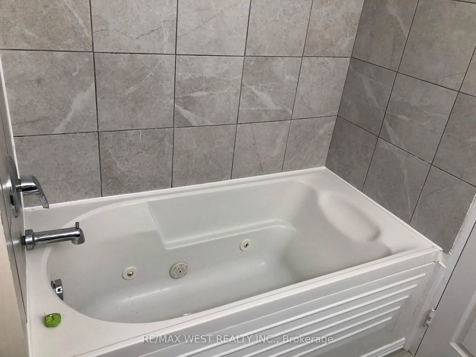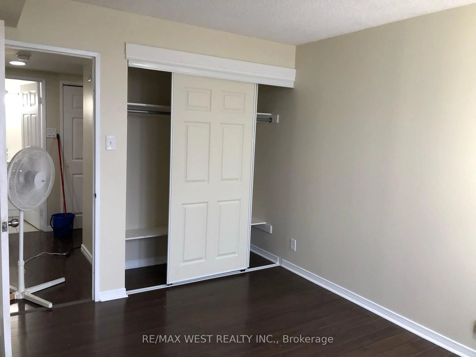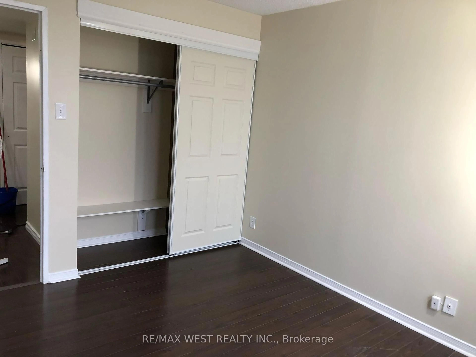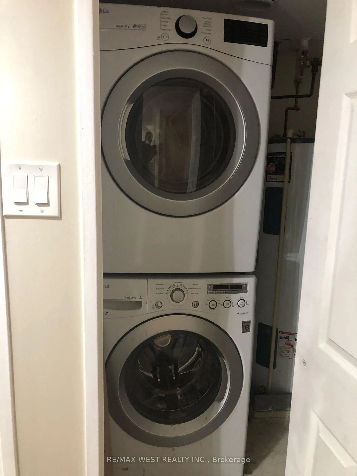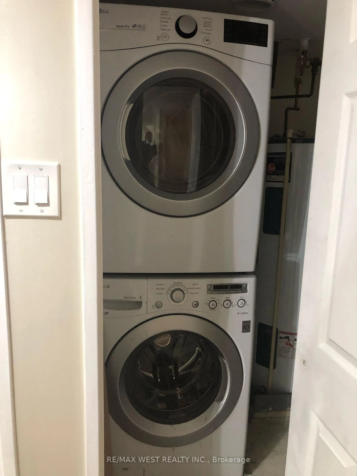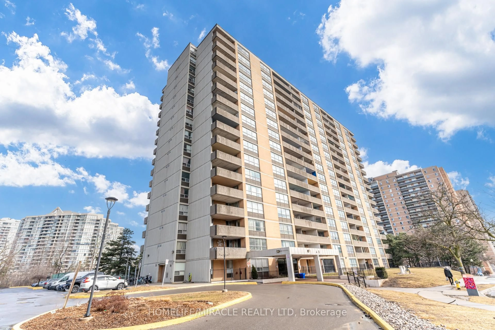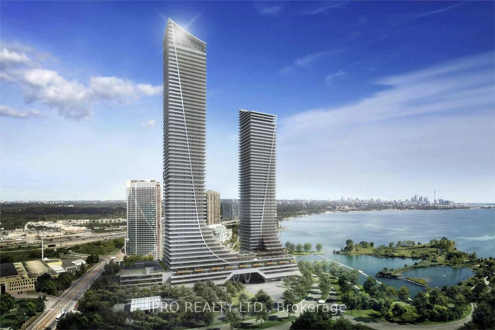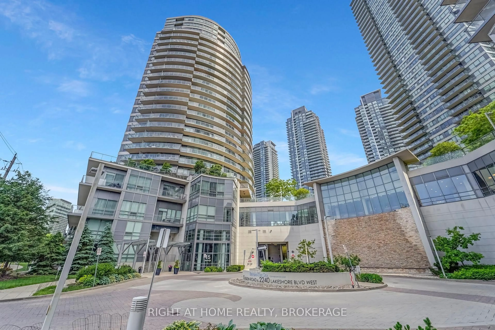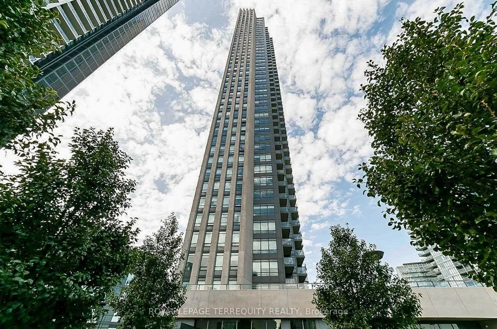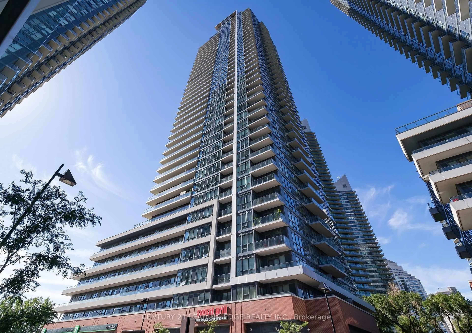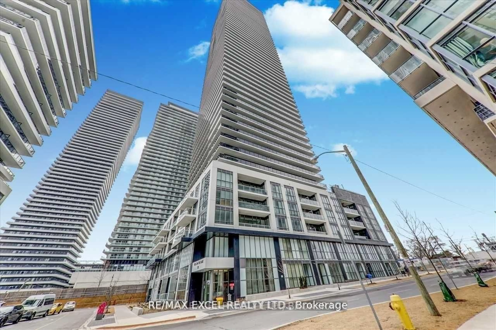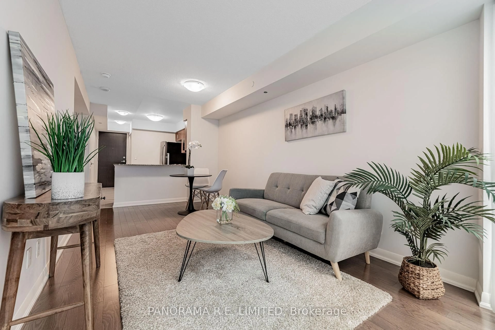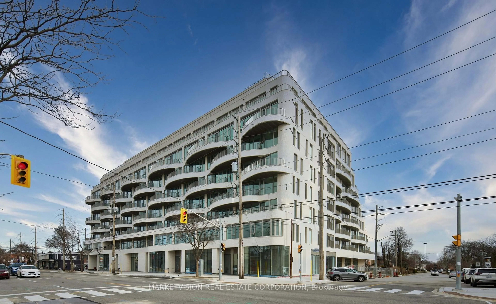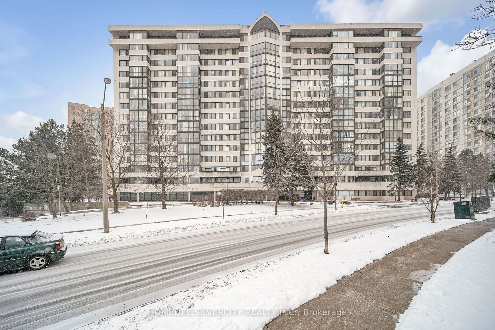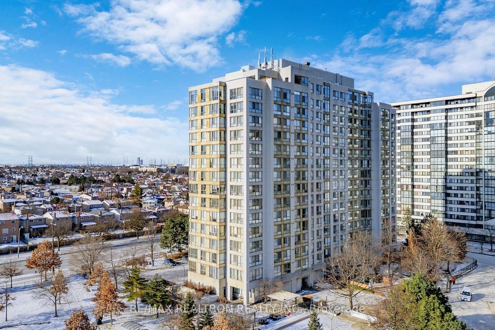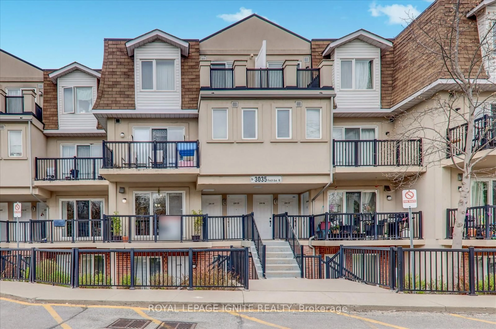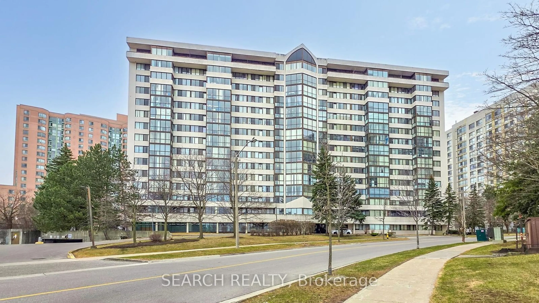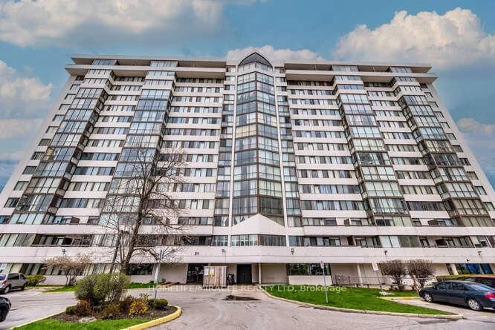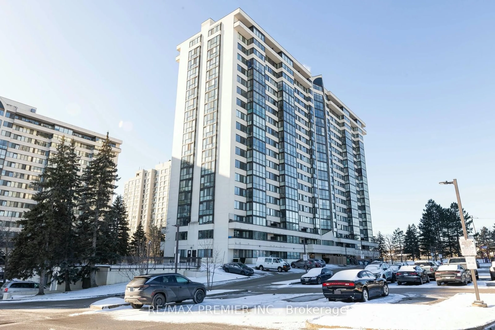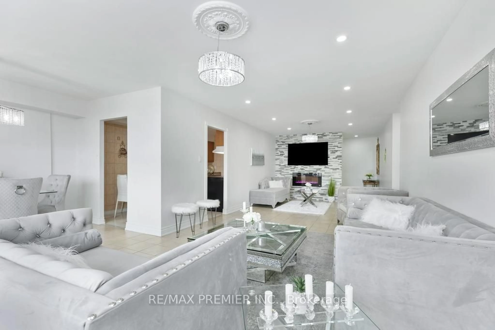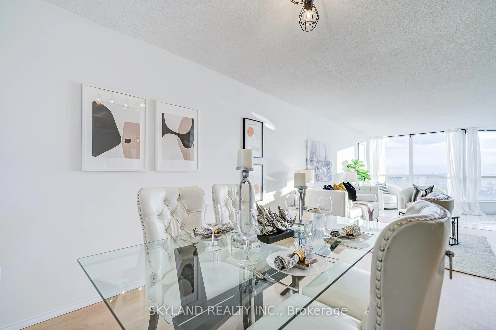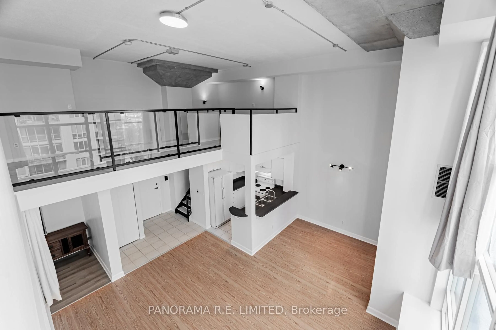6 Humberline Dr #524, Toronto, Ontario M9W 6X8
Contact us about this property
Highlights
Estimated ValueThis is the price Wahi expects this property to sell for.
The calculation is powered by our Instant Home Value Estimate, which uses current market and property price trends to estimate your home’s value with a 90% accuracy rate.Not available
Price/Sqft$676/sqft
Est. Mortgage$2,748/mo
Maintenance fees$745/mo
Tax Amount (2024)$1,645/yr
Days On Market64 days
Description
Welcome to this sun-drenched, impeccably maintained 2-bedroom, 2-bathroom condo in the coveted Humberwood Park community steps from Humber College, surrounded by lush green spaces, transit, and city conveniences. With its open-concept layout, sleek laminate flooring, and oversized windows that flood the space with natural light, this home offers a perfect blend of comfort and style. The modern kitchen boasts ample counter space and flows seamlessly into the spacious living and dining areas, ideal for entertaining or relaxing. The generous primary suite features a walk-in closet and a serene ensuite, while the second bedroom is perfect for guests, a home office, or roommates. Situated in a clean, quiet, and professionally managed building with newly renovated common areas and with TTC right at your doorstep, this condo is the ultimate choice for first-time buyers, students, or anyone seeking a bright, stylish, and connected place to call home.
Property Details
Interior
Features
Flat Floor
Dining
3.61 x 2.16Laminate / Open Concept
Living
3.61 x 4.17Laminate / Electric Fireplace
Br
3.78 x 4.17Laminate / W/I Closet / Ensuite Bath
2nd Br
3.07 x 3.96Laminate / Large Closet
Exterior
Parking
Garage spaces -
Garage type -
Total parking spaces 1
Condo Details
Amenities
Bike Storage, Elevator, Games Room, Gym, Indoor Pool, Visitor Parking
Inclusions
Property History
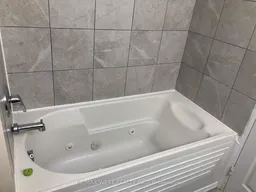 25
25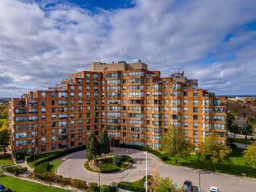
Get up to 1% cashback when you buy your dream home with Wahi Cashback

A new way to buy a home that puts cash back in your pocket.
- Our in-house Realtors do more deals and bring that negotiating power into your corner
- We leverage technology to get you more insights, move faster and simplify the process
- Our digital business model means we pass the savings onto you, with up to 1% cashback on the purchase of your home
