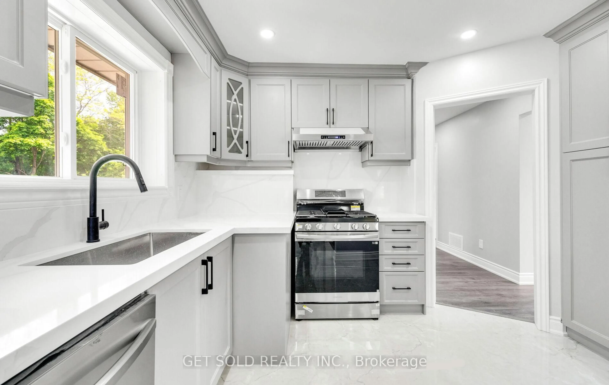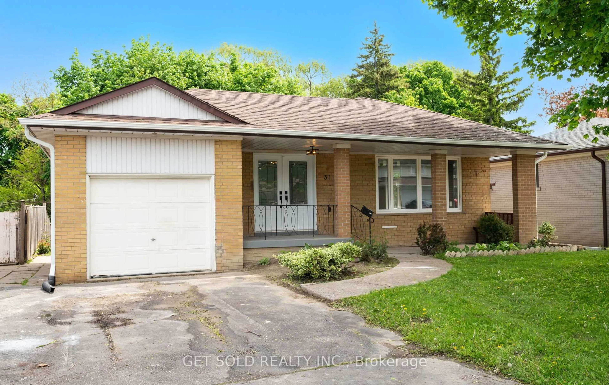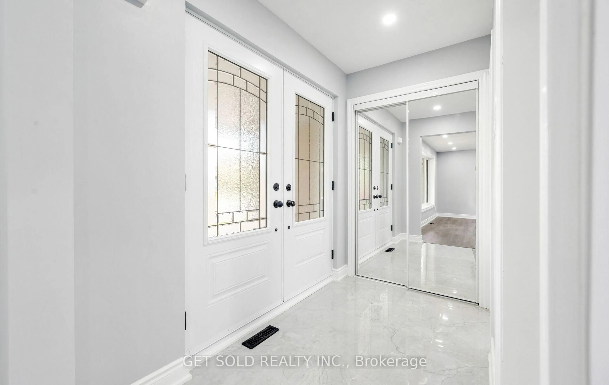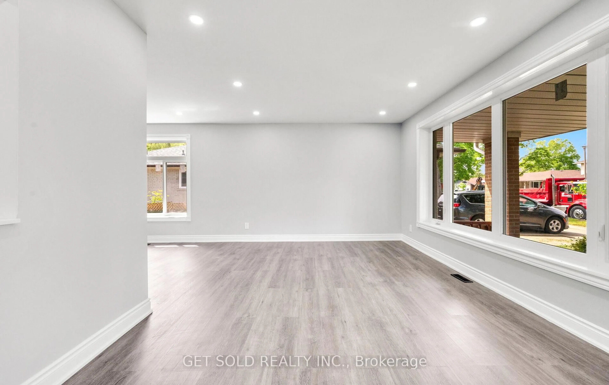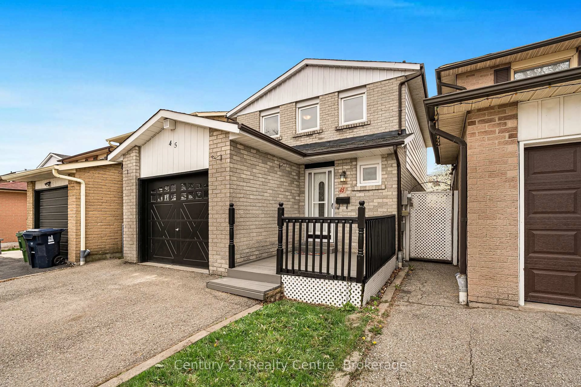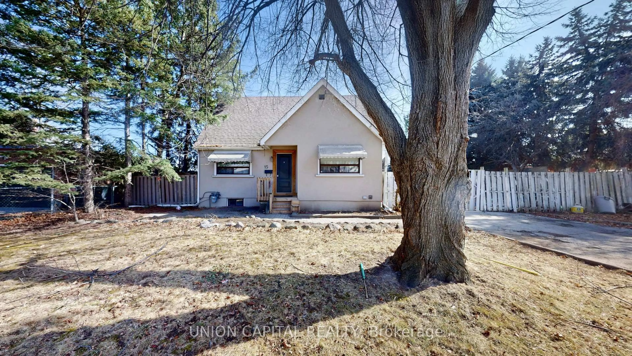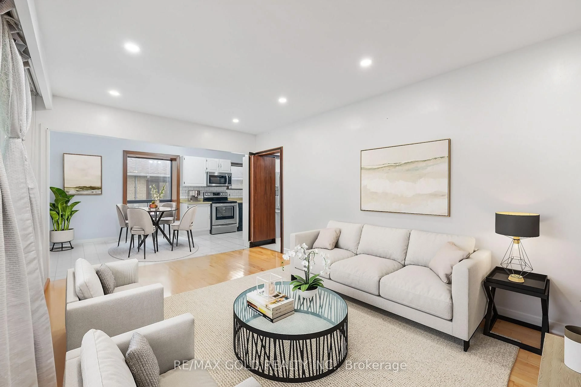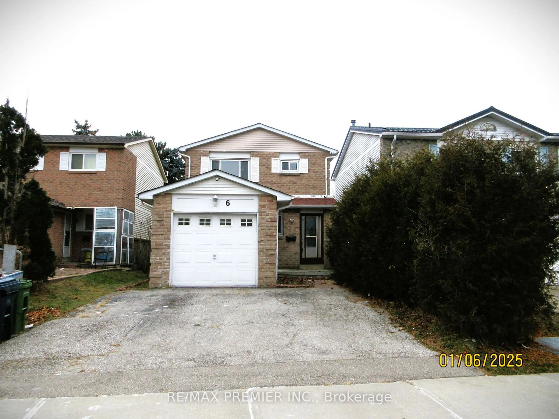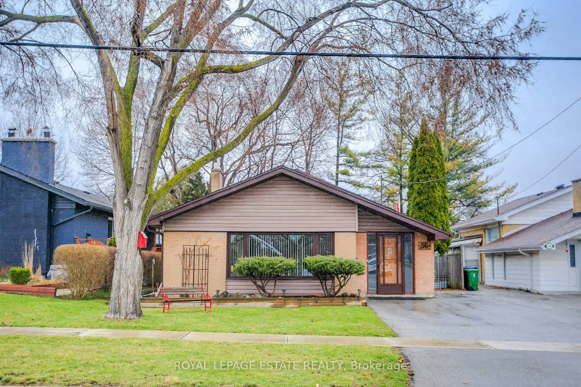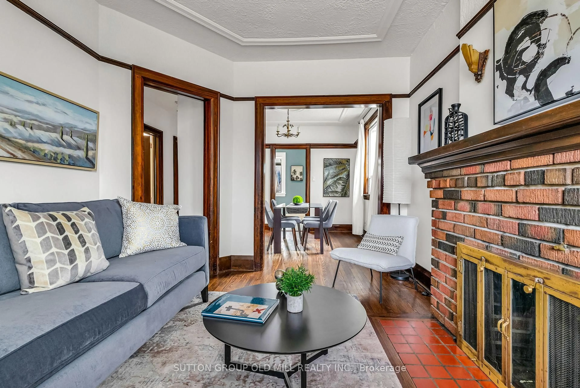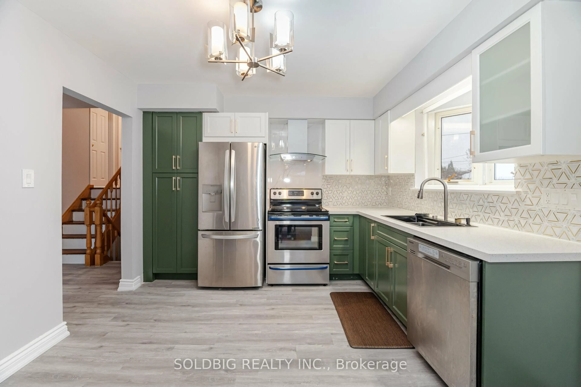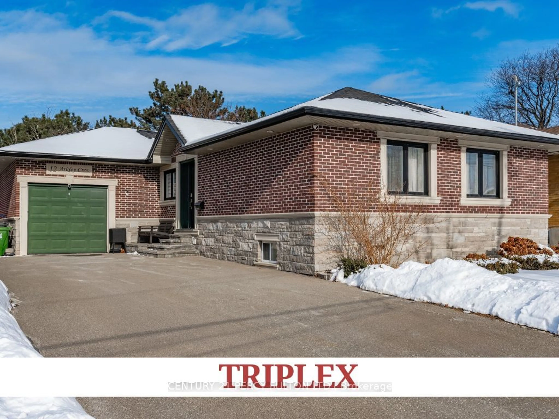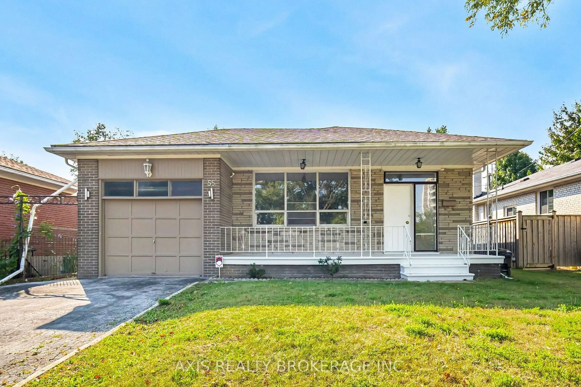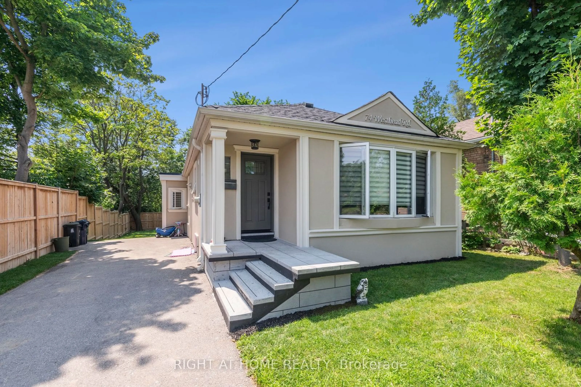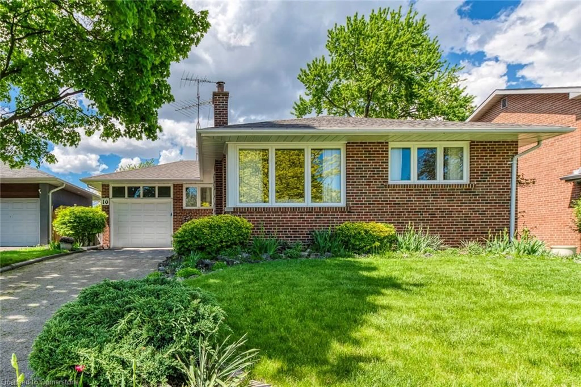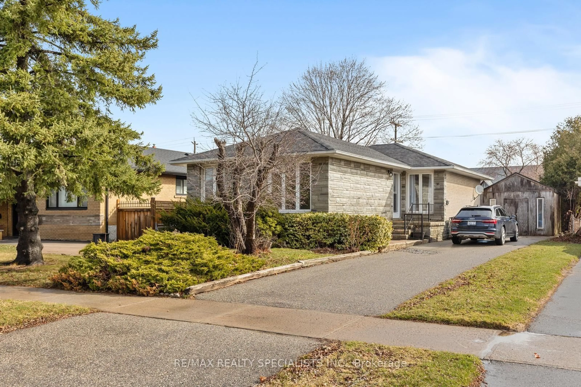31 Bulbourne Rd, Toronto, Ontario M9V 3N5
Contact us about this property
Highlights
Estimated ValueThis is the price Wahi expects this property to sell for.
The calculation is powered by our Instant Home Value Estimate, which uses current market and property price trends to estimate your home’s value with a 90% accuracy rate.Not available
Price/Sqft$984/sqft
Est. Mortgage$5,363/mo
Tax Amount (2024)$3,669/yr
Days On Market24 days
Description
Welcome to 31 Bulbourne Road, a beautifully renovated bungalow that backs directly onto the ravine. This home has been thoughtfully updated from top to bottom and is completely carpet-free for a modern and low-maintenance lifestyle. The main floor boasts a bright, open-concept layout with a stylish kitchen featuring quartz countertops and stainless steel appliances, seamlessly flowing into the spacious living and dining areas. Three generously sized bedrooms complete the main level. The fully finished basement is a standout feature, expertly divided into two self-contained in-law suites. Each suite includes its own kitchen with quartz counters and stainless appliances, as well as a private 3-piece bathroom. One suite offers two bedrooms and a separate living room, while the other features a cozy one-bedroom layout both finished with the same carpet-free elegance found throughout the home. Whether you're looking for multi-generational living or a flexible space to suit your lifestyle, 31 Bulbourne Road delivers exceptional value in a move-in-ready package. Close to schools, transit, shopping and parks
Property Details
Interior
Features
Main Floor
Kitchen
3.13 x 4.72Ceramic Floor / Quartz Counter / Stainless Steel Appl
Dining
2.97 x 3.0Laminate / Pot Lights / Window
Living
5.08 x 3.36Laminate / Pot Lights / Window
Primary
2.63 x 4.1Laminate / Window / Closet
Exterior
Features
Parking
Garage spaces 1
Garage type Attached
Other parking spaces 4
Total parking spaces 5
Property History
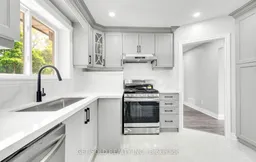 50
50Get up to 1% cashback when you buy your dream home with Wahi Cashback

A new way to buy a home that puts cash back in your pocket.
- Our in-house Realtors do more deals and bring that negotiating power into your corner
- We leverage technology to get you more insights, move faster and simplify the process
- Our digital business model means we pass the savings onto you, with up to 1% cashback on the purchase of your home
