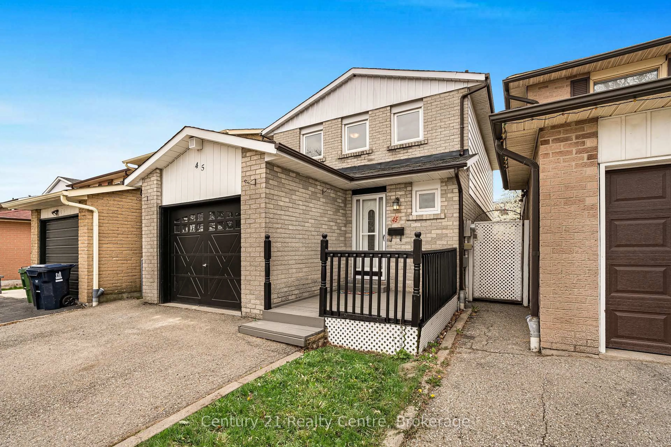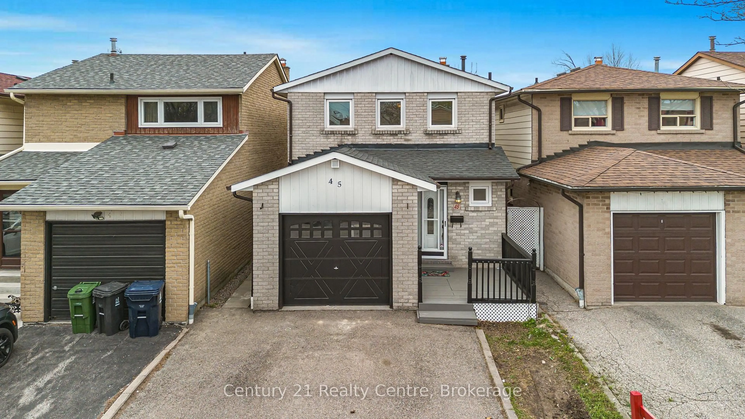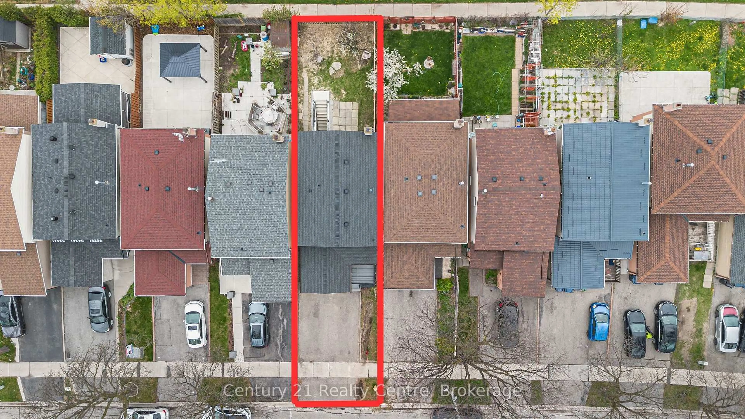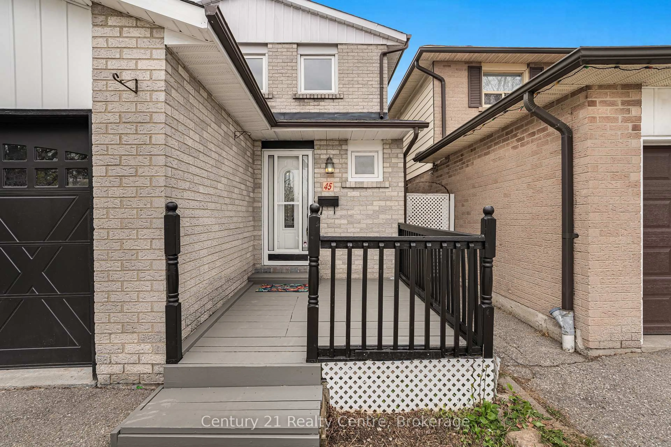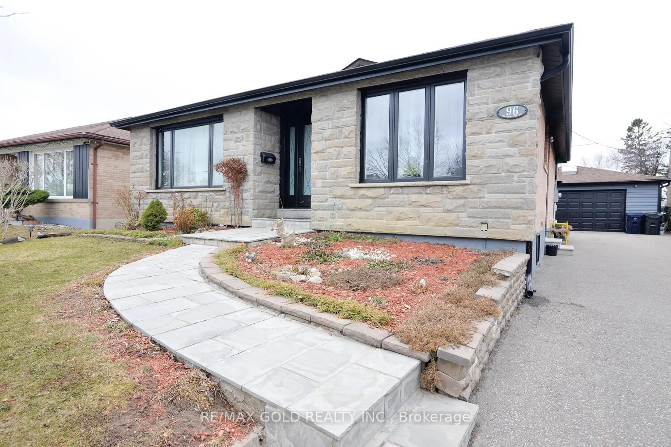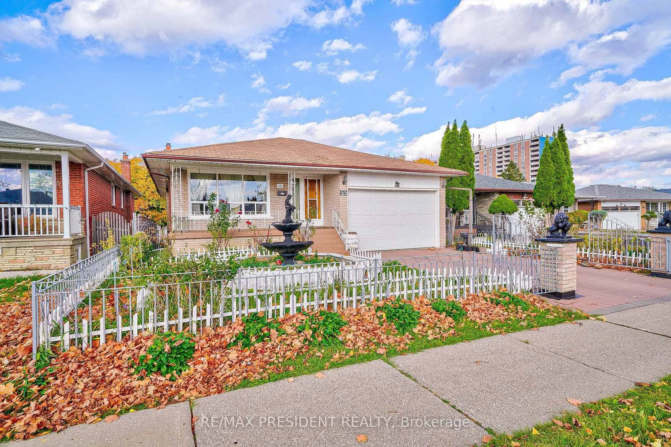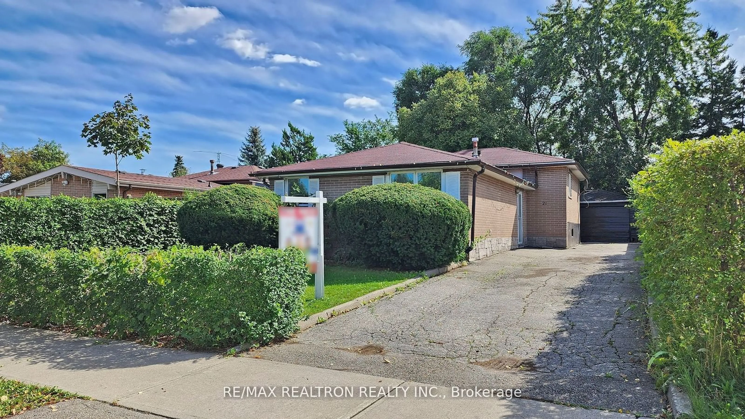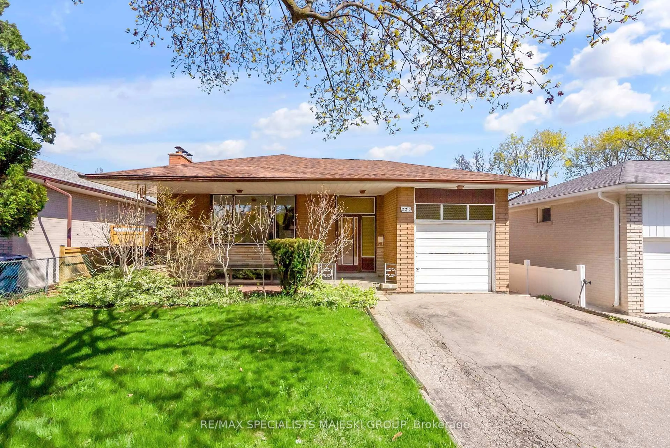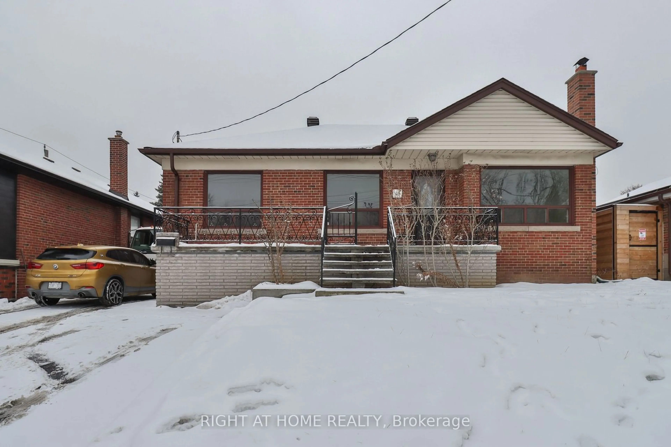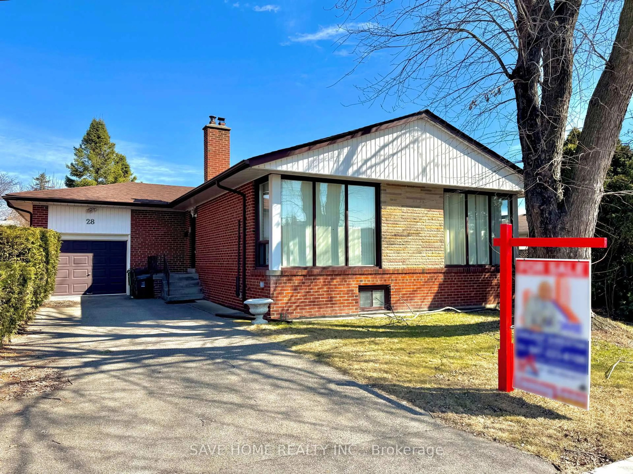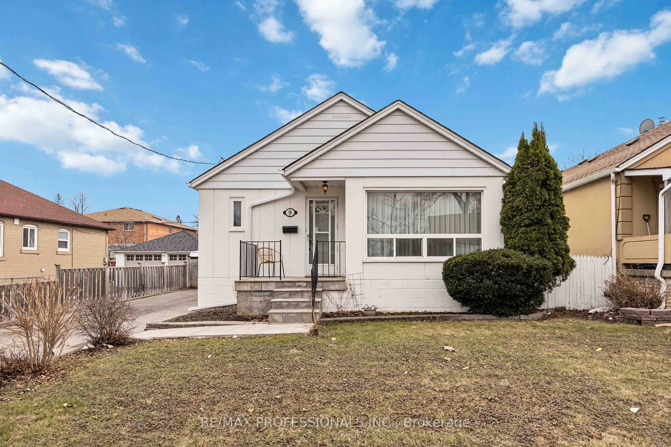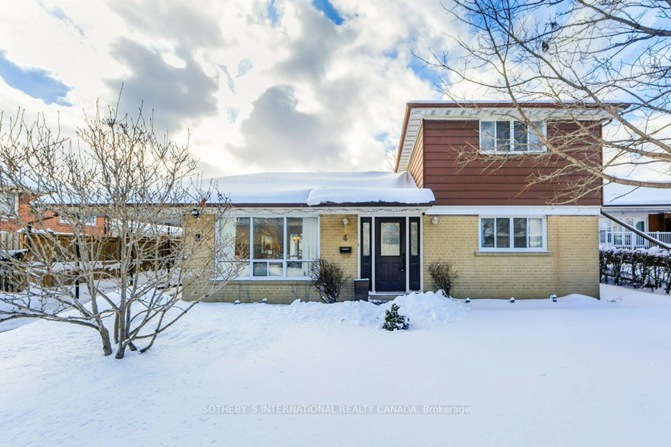45 Autumn Glen Circ, Toronto, Ontario M9W 6B3
Contact us about this property
Highlights
Estimated ValueThis is the price Wahi expects this property to sell for.
The calculation is powered by our Instant Home Value Estimate, which uses current market and property price trends to estimate your home’s value with a 90% accuracy rate.Not available
Price/Sqft$757/sqft
Est. Mortgage$4,127/mo
Tax Amount (2024)$3,269/yr
Days On Market16 days
Total Days On MarketWahi shows you the total number of days a property has been on market, including days it's been off market then re-listed, as long as it's within 30 days of being off market.47 days
Description
Priced To Sell! Brilliant Location! Opposite Humber College! Stunning Detached Home In The Heart Of Etobicoke! Separate Entry/Walk-Up Basement! This Property Boasts 4 Great Size Bedrooms And 3 Bathrooms With An Open-Concept Floor Plan Featuring Separate Living Room And Dining Room Along With A Fireplace. This Fully Renovated Home Offers Everything You're Looking For: Space, Style, And Strong Income Potential. With Over $70,000 In Upgrades, The Home Features A Newer Roof (2021), 2 New Kitchens (2023 & 2024), 2 Separate Laundry Areas, New Basement (Large Window), New Laminate Flooring And Stairs (2024), Furnace (2022), Heat Pump (2022), Fully Fenced Yard, And Has Been Freshly Painted. The Basement Includes 1 Bedroom + Living Room, A Full Kitchen With Premium Cabinet Doors, A 3-Piece Bathroom, Separate Laundry, And A Separate Entrance Ideal For In-Law Living Or Tenants. With Newer Appliances Throughout, This Home Is Completely Turnkey. It Is Situated In One Of The Top Rental Areas In The City. Previously Rented For $5,100/Month, This Property Is A Great Option For Both Families And Investors. Walking Distance To Humber College, Etobicoke General Hospital, New Finch West LRT, Transit, Grocery, Restaurants, & Parks. Just Minutes To Woodbine Mall, Casino, Schools, Hwy 427, 401 & 27.
Property Details
Interior
Features
Ground Floor
Dining
2.74 x 2.59Combined W/Living / Window / Laminate
Kitchen
4.42 x 2.44Combined W/Laundry / Tile Floor / Pot Lights
Living
4.73 x 3.2W/O To Patio / O/Looks Backyard / Laminate
Exterior
Features
Parking
Garage spaces 1
Garage type Built-In
Other parking spaces 3
Total parking spaces 4
Property History
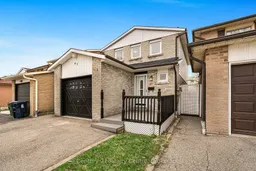 40
40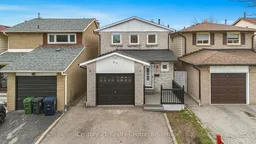
Get up to 1% cashback when you buy your dream home with Wahi Cashback

A new way to buy a home that puts cash back in your pocket.
- Our in-house Realtors do more deals and bring that negotiating power into your corner
- We leverage technology to get you more insights, move faster and simplify the process
- Our digital business model means we pass the savings onto you, with up to 1% cashback on the purchase of your home
