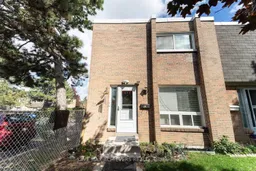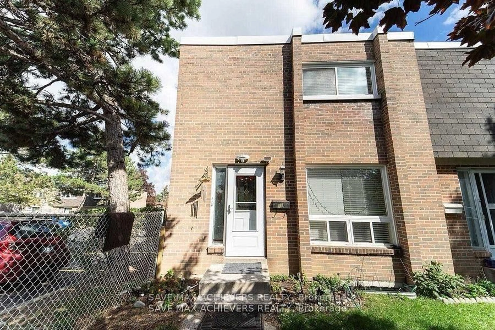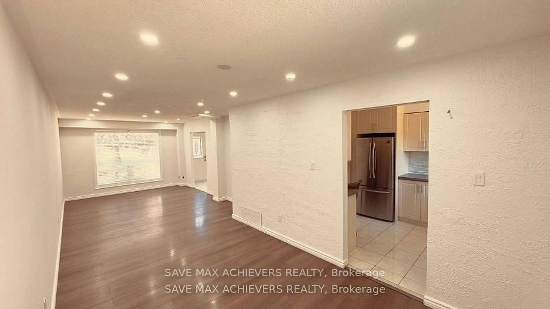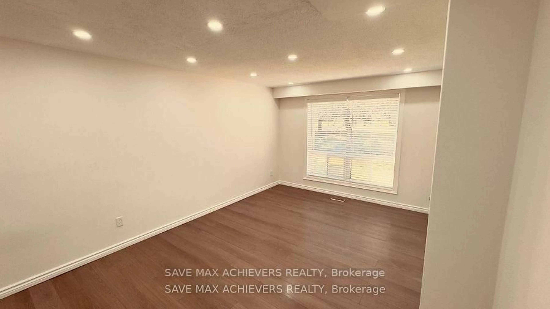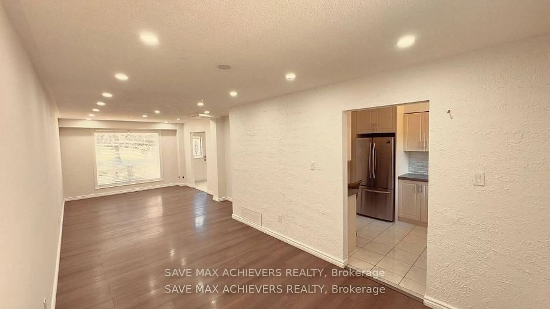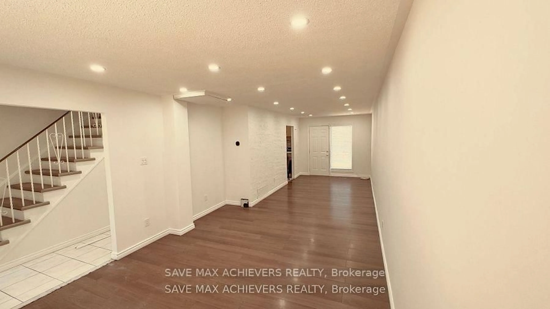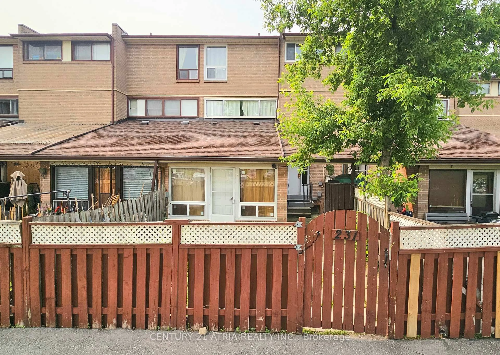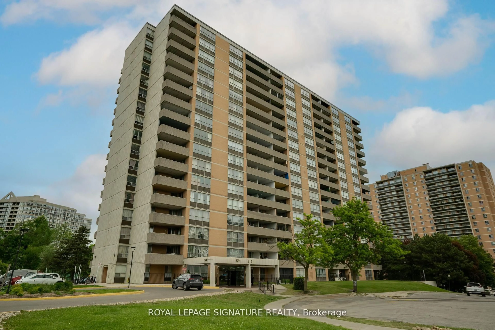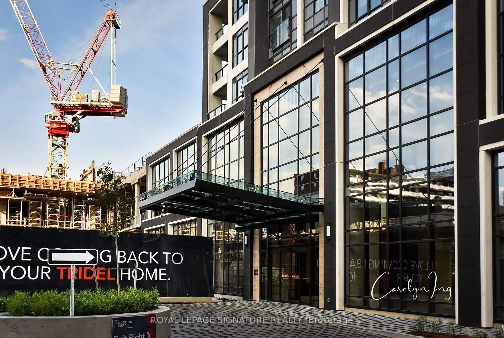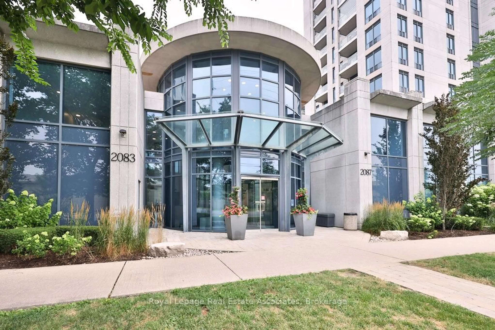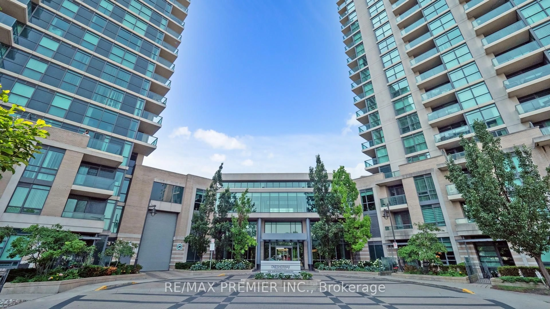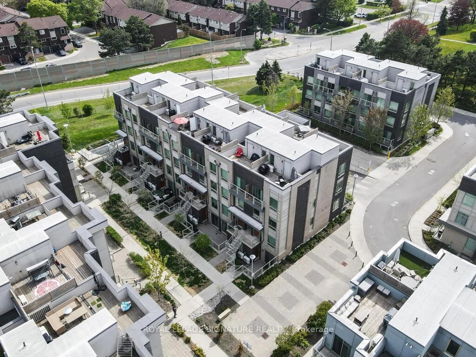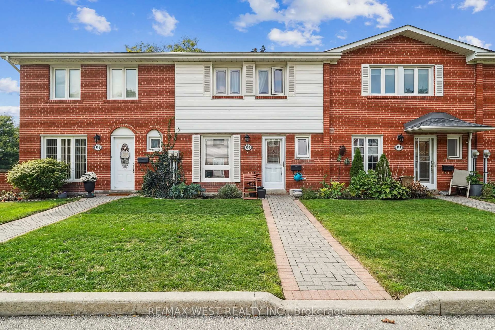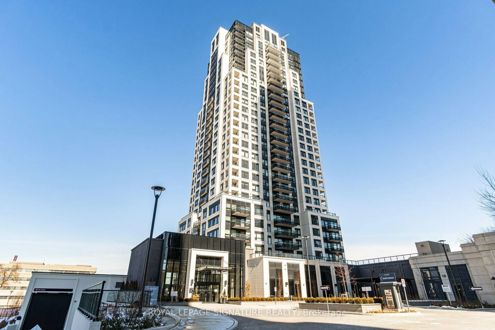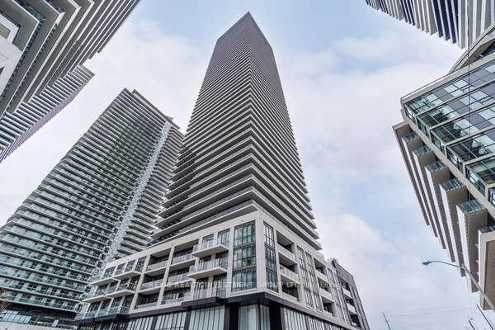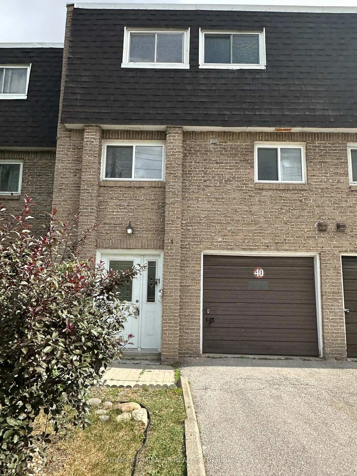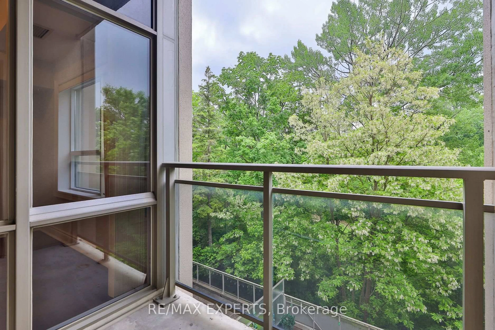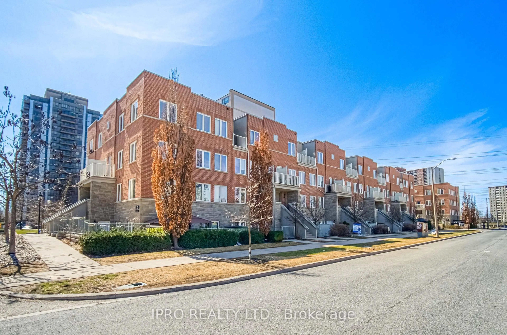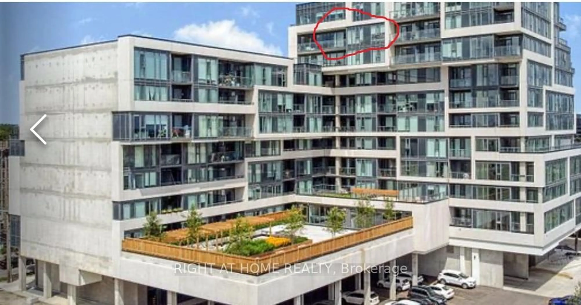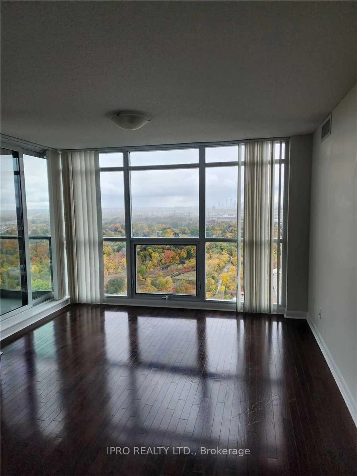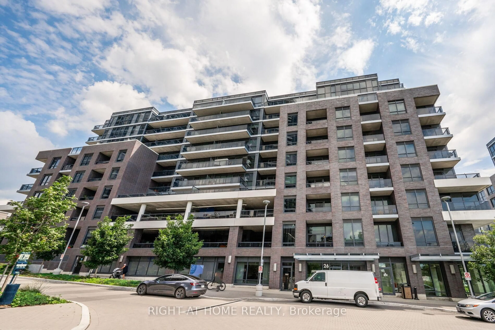1720 Albion Rd #17, Toronto, Ontario M9V 1C1
Contact us about this property
Highlights
Estimated valueThis is the price Wahi expects this property to sell for.
The calculation is powered by our Instant Home Value Estimate, which uses current market and property price trends to estimate your home’s value with a 90% accuracy rate.Not available
Price/Sqft$576/sqft
Monthly cost
Open Calculator

Curious about what homes are selling for in this area?
Get a report on comparable homes with helpful insights and trends.
+6
Properties sold*
$525K
Median sold price*
*Based on last 30 days
Description
Location! Location! Location! Great Opportunity To Own This Beautiful 2-storey Well Maintained "ENDUNIT" Townhouse FRESHLY PAINTED, That Features 3+1 Bedroom, 3 Washrooms and a Finished Basement In A Very Convenient High Demand Area Of Etobicoke. Its Like A Semi-Detached House, Combined Living/dining Room , Pot Lights, Laminate Flooring, No Carpet In The House, High Quality Kitchen With Stainless Steel Appliances, Nicely Maintained Complex With Low Maintenance Fees, Low Property Taxes And Very Quite Neighbourhood. Steps To Albion Mall, Schools, Park, Plaza, TTC, Banks, Library. Within Minutes To Airport, Humber College, Places Of Worship, Etobicoke Hospital, All Major Hwy 27,427, 407, 401, Upcoming Light Rail Transit A Short Walk And All Other Amenities! Excellent Opportunity For First Time Home Buyer Or Great For An Investor - In High Demand Rental Area! Hurry Up! Don't Miss The Opportunity!!
Property Details
Interior
Features
2nd Floor
Great Rm
15.5 x 11.0Laminate / Closet / Window
2nd Br
13.5 x 9.5Laminate / Closet / Window
3rd Br
10.0 x 8.5Laminate / Closet / Window
Bathroom
7.5 x 6.0Porcelain Floor / 4 Pc Bath / Glass Doors
Exterior
Parking
Garage spaces 1
Garage type Underground
Other parking spaces 0
Total parking spaces 1
Condo Details
Inclusions
Property History
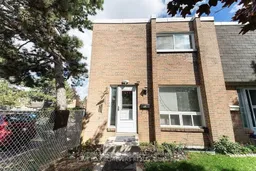 22
22