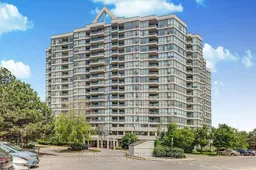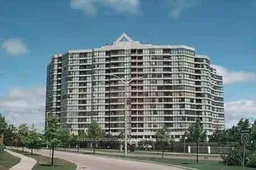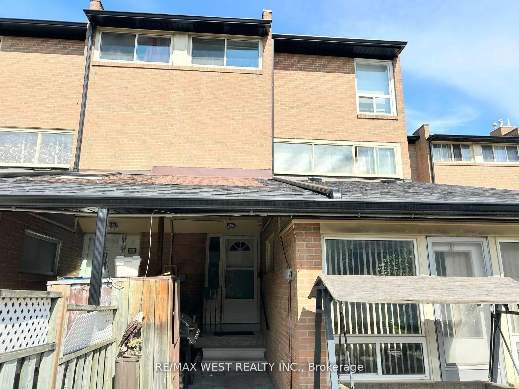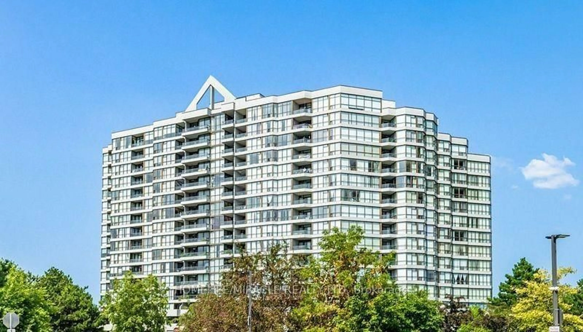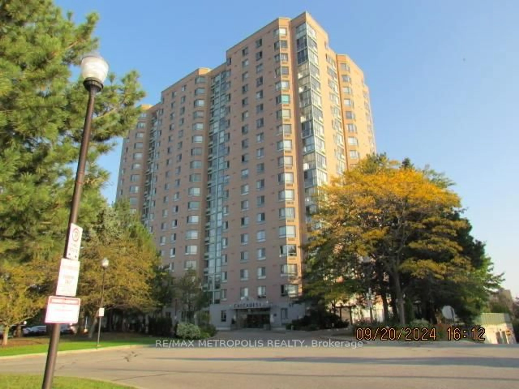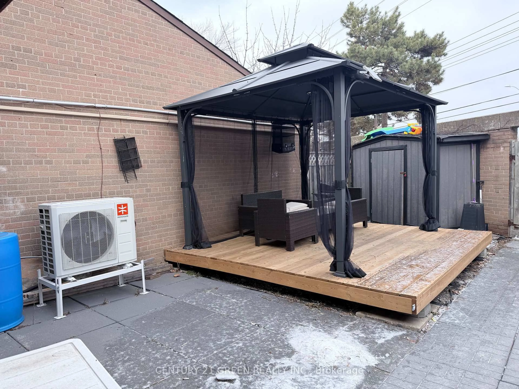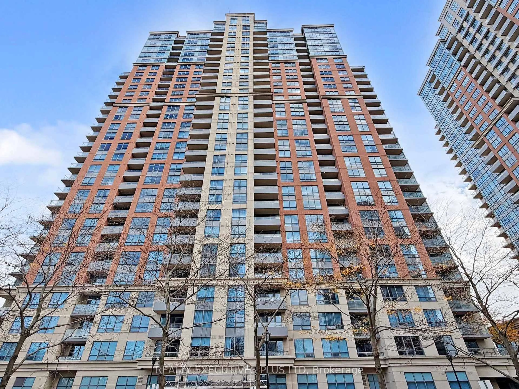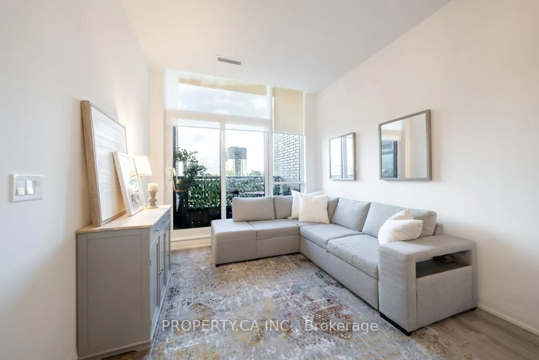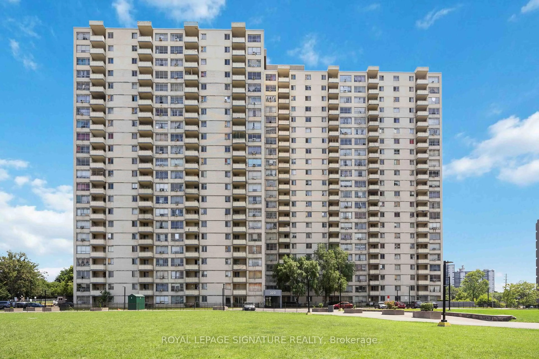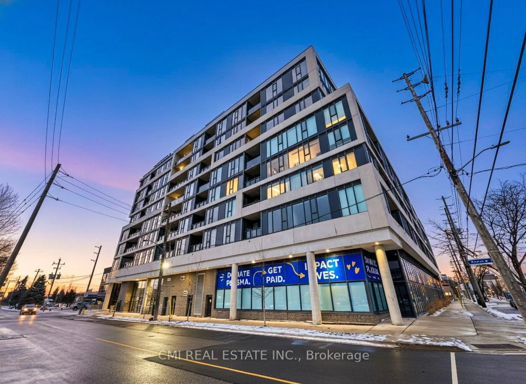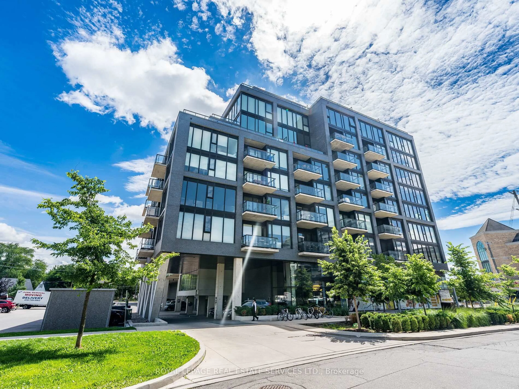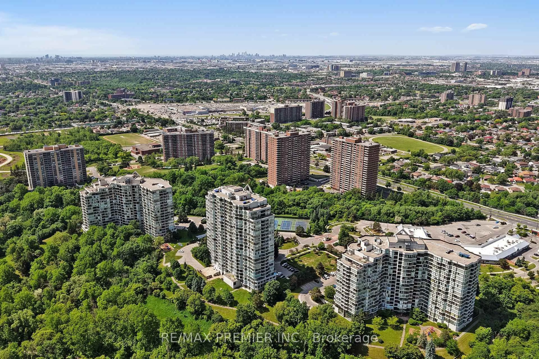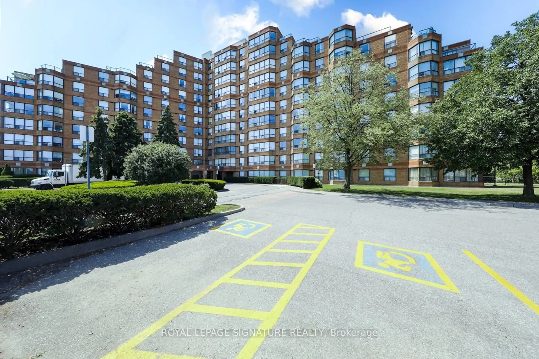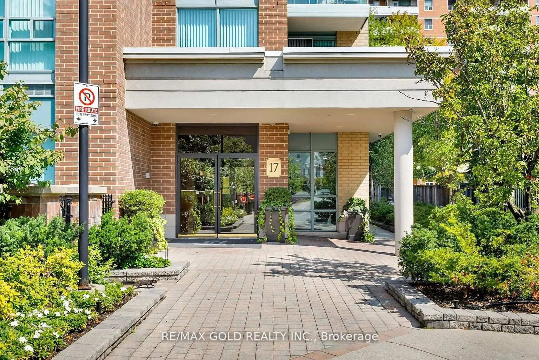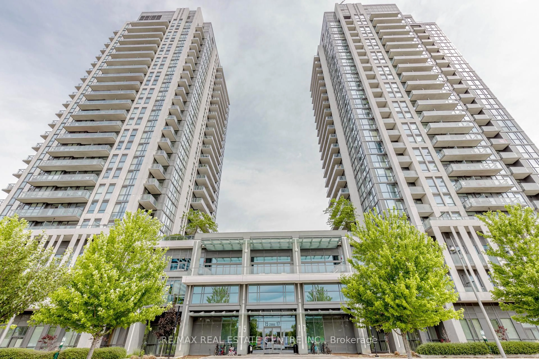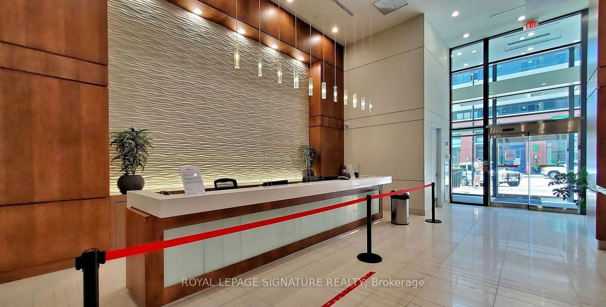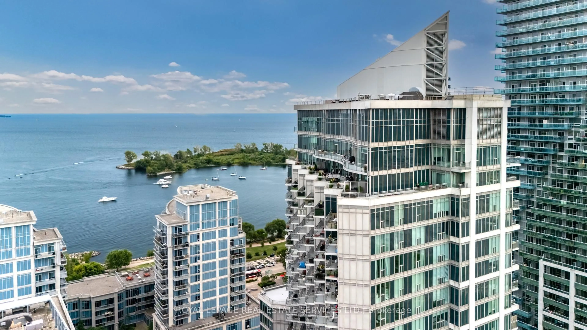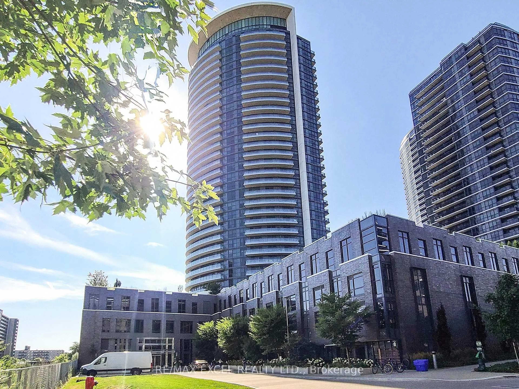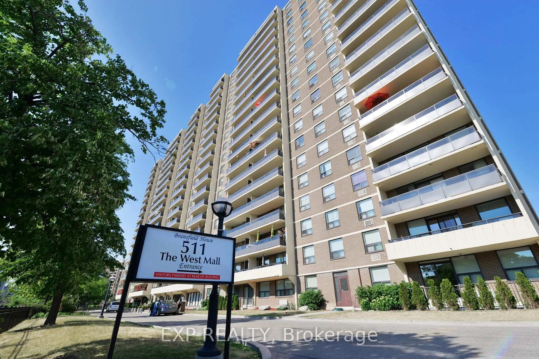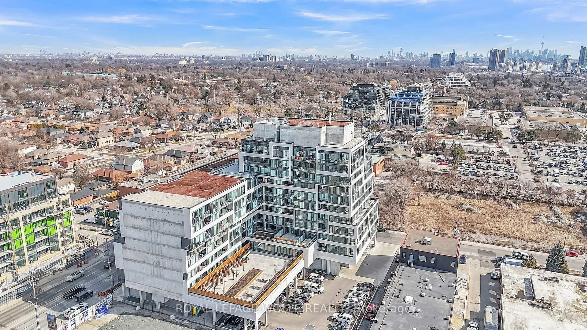Welcome to your future home - a beautifully maintained unit offering over 1,350 square feet of bright, open living space that perfectly balances comfort and convenience. This spacious 2-bedroom, 2 full-bathroom condo is flooded with natural light. The open concept layout seamlessly connects the dining and living room areas, ideal for both everyday living and entertaining with a dedicated two parking spot. Freshly painted and move-in ready, this home blends style, comfort, and functionality. Whether you're a growing family or a busy professional, Liberty Walk offers urban convenience and suburban tranquility in one unbeatable package. A short drive to Albion Mall, York University & Humber College. Close to shopping & grocery stores, parks, and more! Its location is unbeatable, 5 minutes from Hwy 401, Hwy 400, Hwy 407 and Hwy 427 and near to the TTC bus routes, making commuting across the city fast and easy!Building Amenities: Gym, Outdoor play area, Tennis ball court, indoor swimming pool, Sauna, Party room for hosting guests.Don't miss your chance to be part of this dynamic community. Move-in ready!!! Ideal For 1st Time Home Buyers Or Investors.
Inclusions: Fridge, Stove, Washer, Dryer, All Elf's
