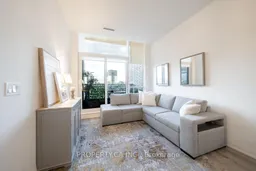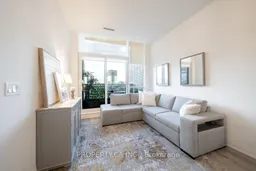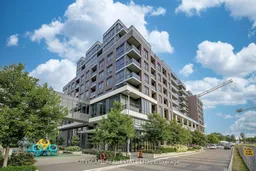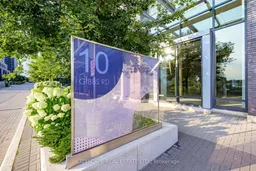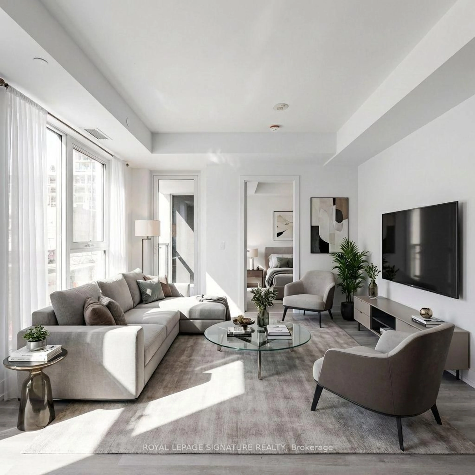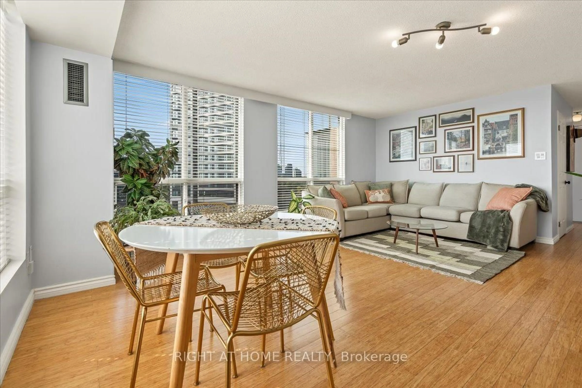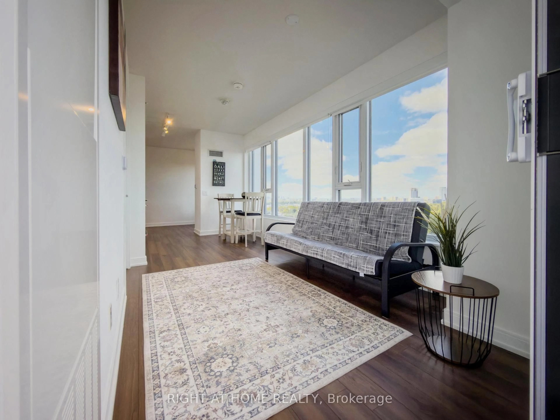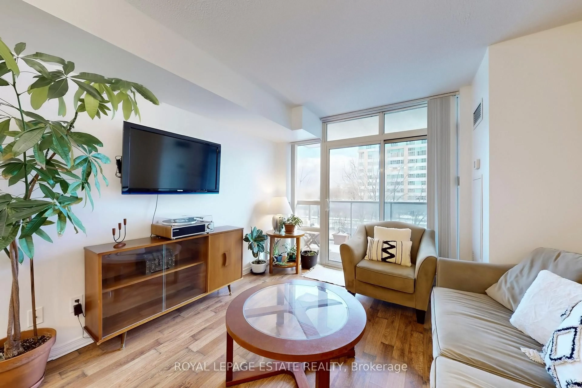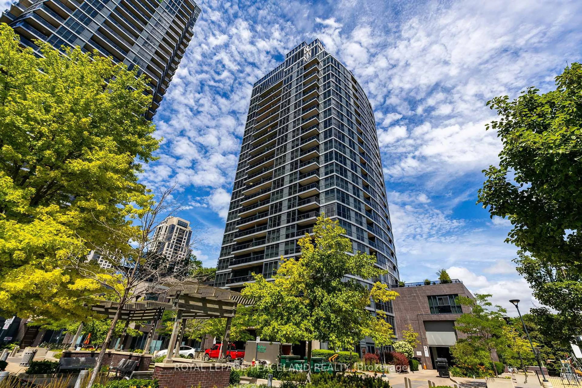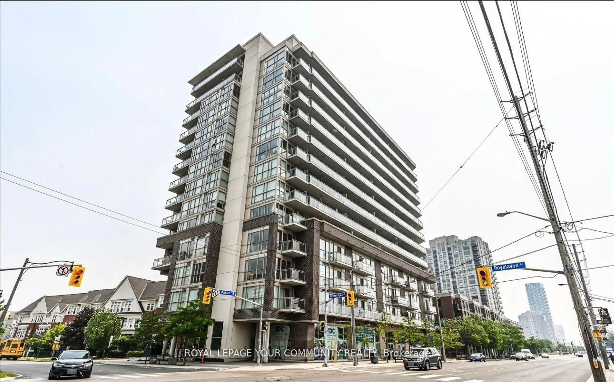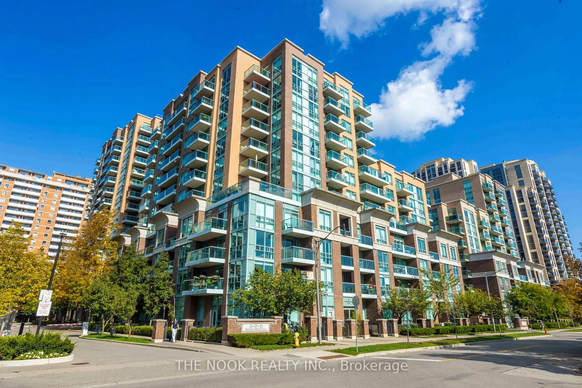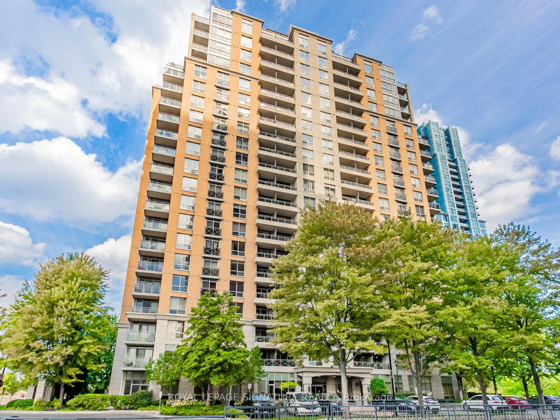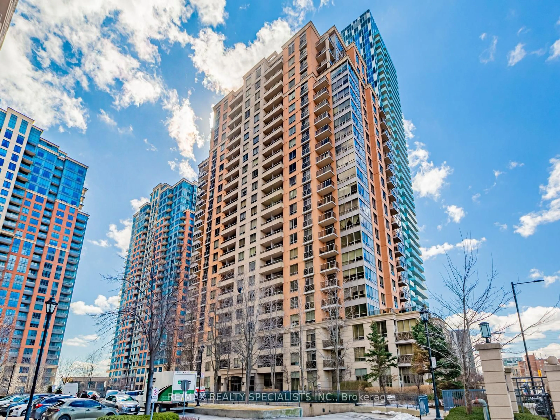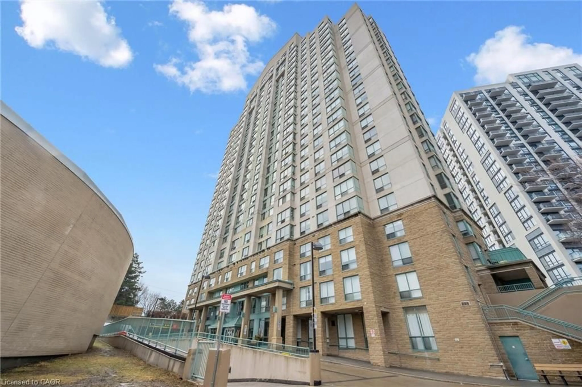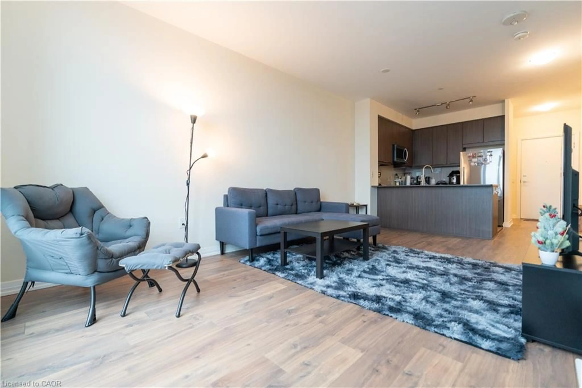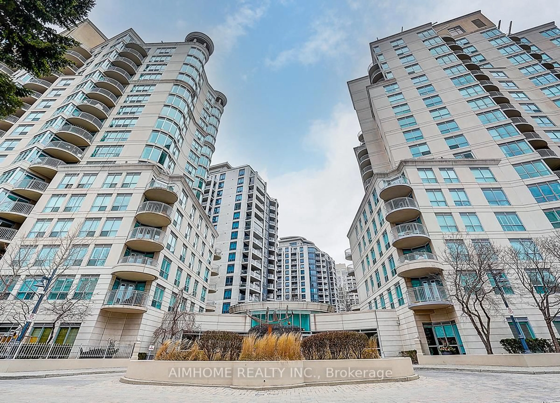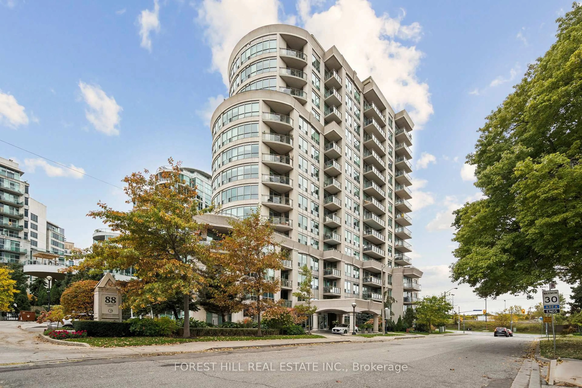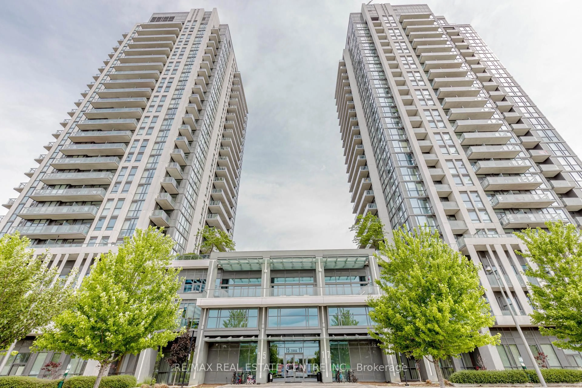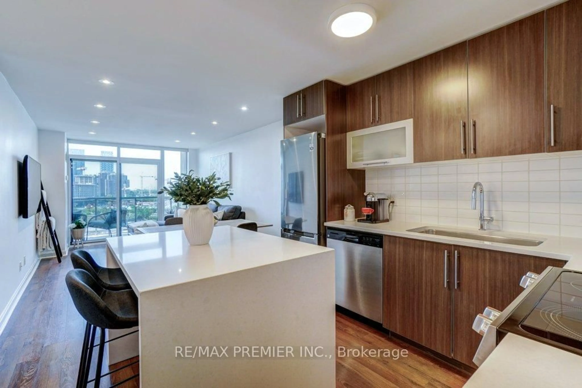Beautiful & Meticulously Maintained Unit At Valhalla SquareWelcome To This Stunning 1+Den Suite That Truly Lives Like A 2-Bedroom - Offering Exceptional Value At The Price Of A One-Bedroom Plus Den. Featuring Soaring 10-Ft Ceilings And Thoughtful Custom Built-Ins By CLOSET BY DESIGN Throughout, Including In The Bathroom, Front Hall Closet, Den, And Primary Walk-In Closet. Enjoy Laminate Flooring Throughout, Custom Roller Blinds, And A Mirrored Front Hall Closet That Enhances Both Style And Function. The Oversized Bathroom Features Custom Cabinetry For Extra Storage, While The Modern Kitchen Boasts Stainless Steel Appliances, Stone Countertops, And A Sleek, Functional Layout With A Movable Stone Island Perfect For Dining Or Entertaining. The Den Is Large Enough To Serve As A Second Bedroom, Nursery, Or Ideal Work-From-Home Space, Complete With A Custom Standing Storage Unit. The Spacious Living Area Allows For Both Comfortable Lounging And Dining, And Opens To A West-Facing Balcony That Welcomes Beautiful Afternoon Sun. The Primary Bedroom Easily Fits A Bed And Workspace, Complemented By A Custom Walk-In Closet With Built-In Organizers. An Oversized Laundry Room With Built-In Shelving Adds Exceptional Convenience And Extra Storage. Upgraded Light Fixtures For Modern Living.Become Part Of The Soon-To-Be-Completed Valhalla Square Community, Offering Top-Tier Amenities Including An Outdoor Pool, Fitness Centre, Pet Spa, Party Room, And More. Enjoy The Convenience Of A Complimentary Shuttle To Kipling Station, Sherway Gardens & Loblaws Morning & Evening Hours. Quick Access To Hwy 427, And Proximity To Sherway Gardens, Major Highways (401, QEW, Gardiner), Mississauga, GO Train, And An Abundance Of Shops And Restaurants. A Nearly New Building Offering The Space And Function Of A 2-Bedroom At Exceptional Value - An Opportunity Not To Be Missed.
Inclusions: SS Fridge, SS Stove, SS Dishwasher, SS Microwave/vent, Kitchen Island, Washer & Dryer, All lights fixtures, all custom window coverings, All custom built in closets
