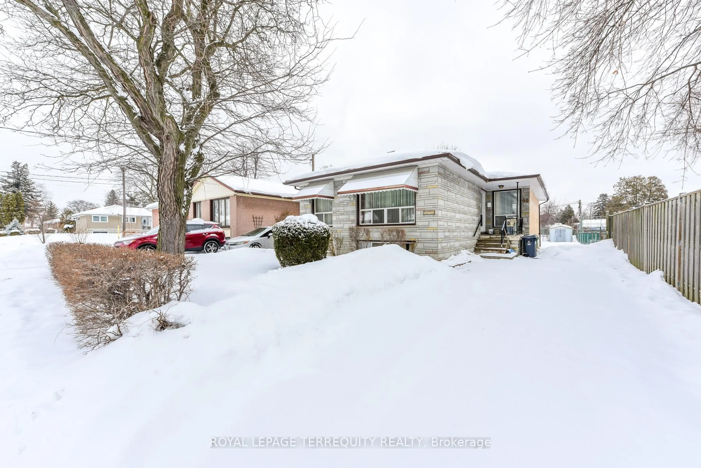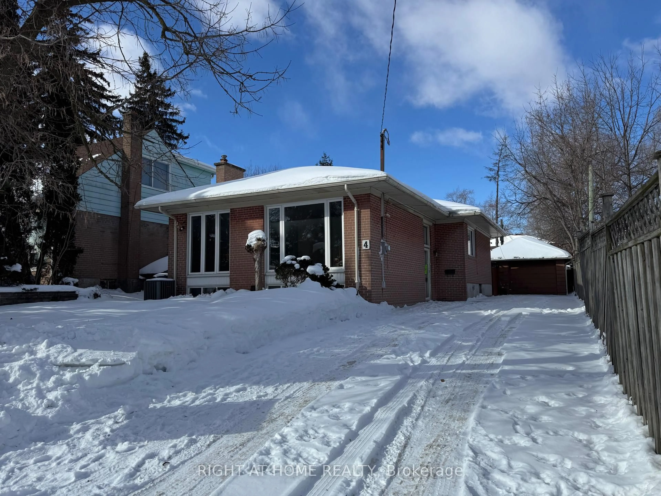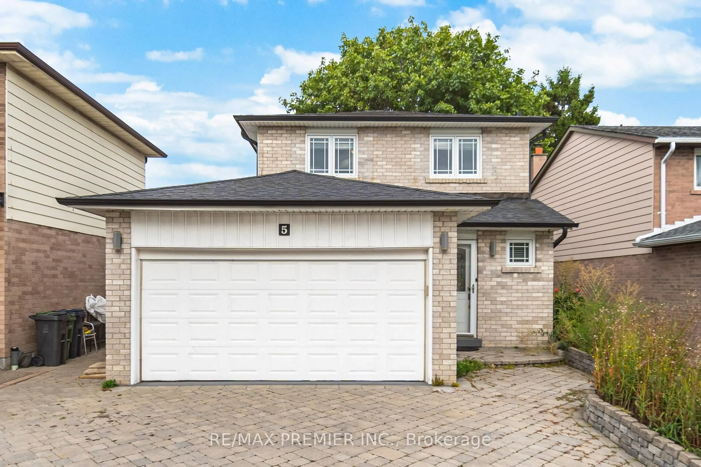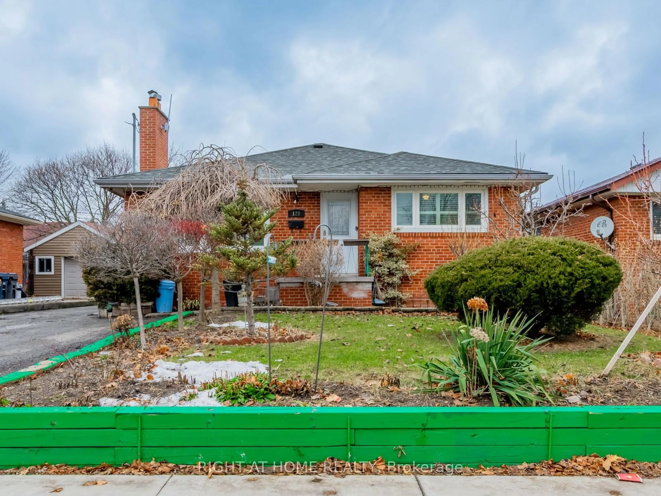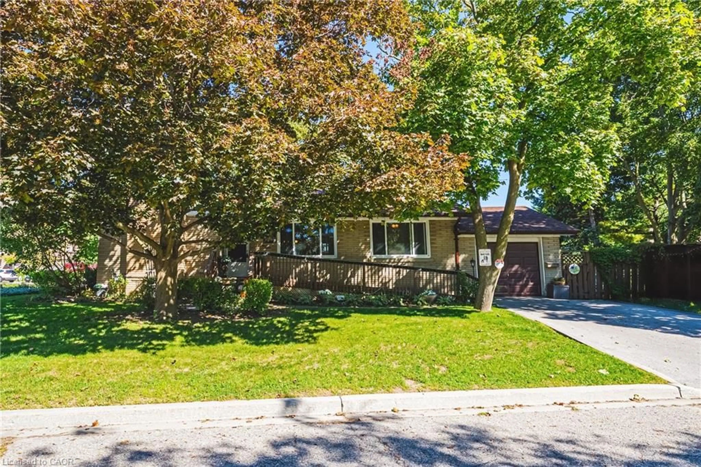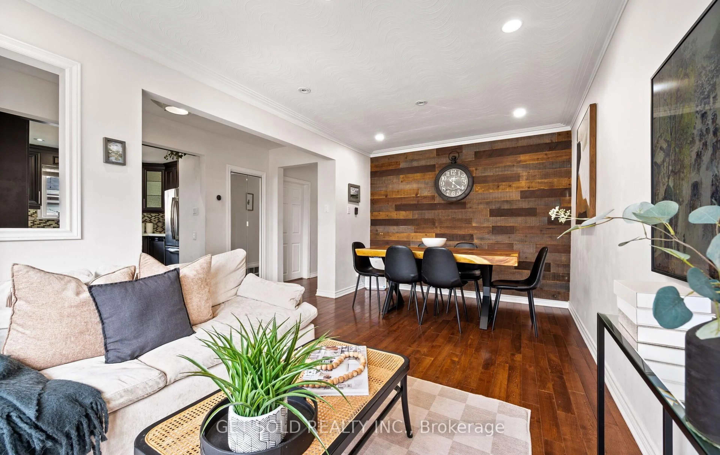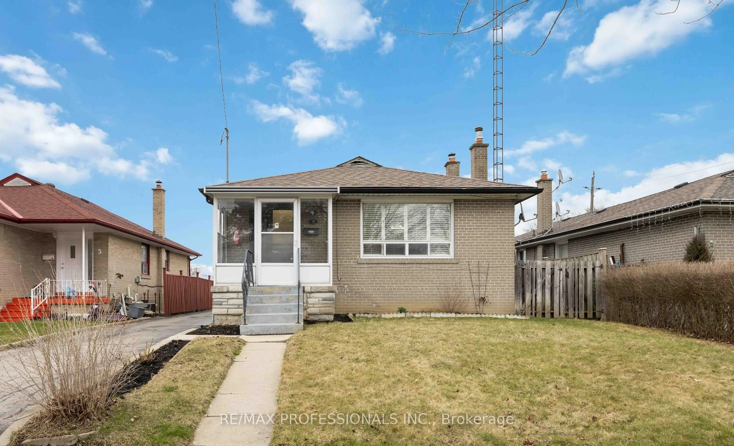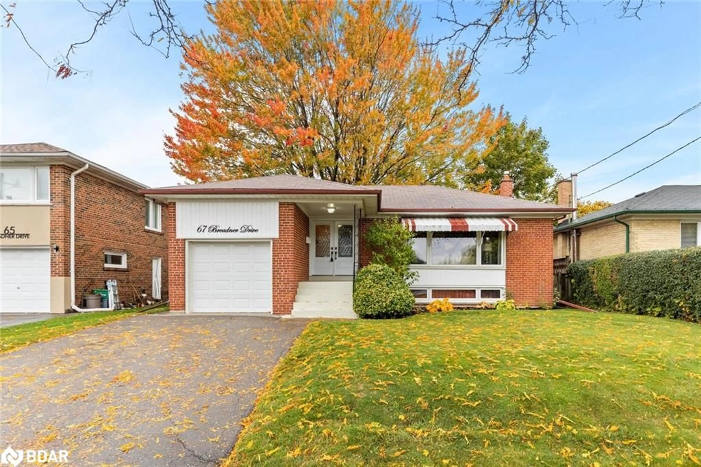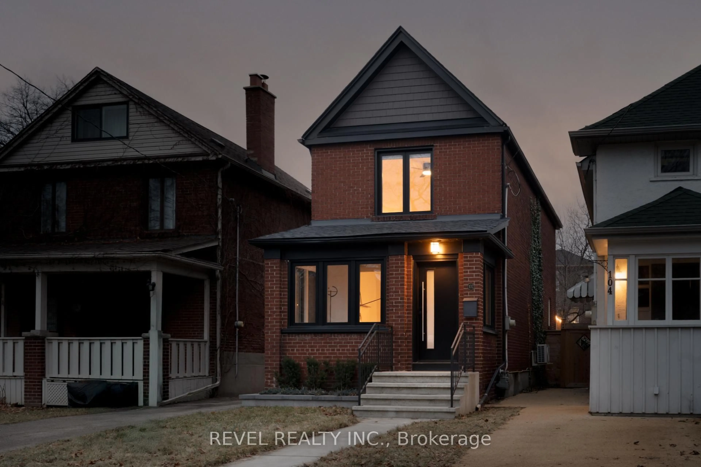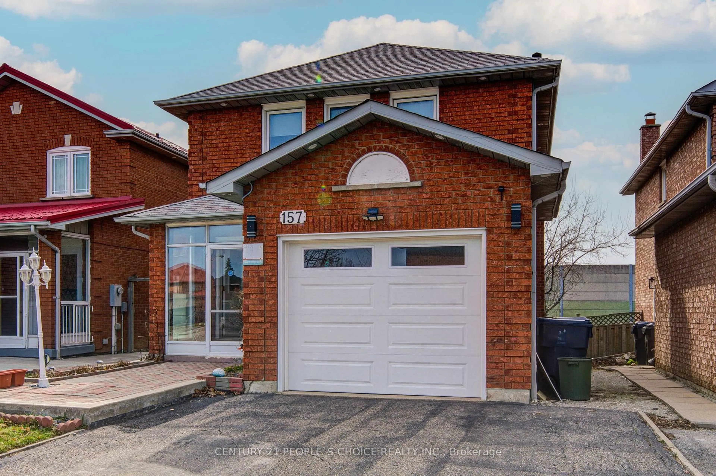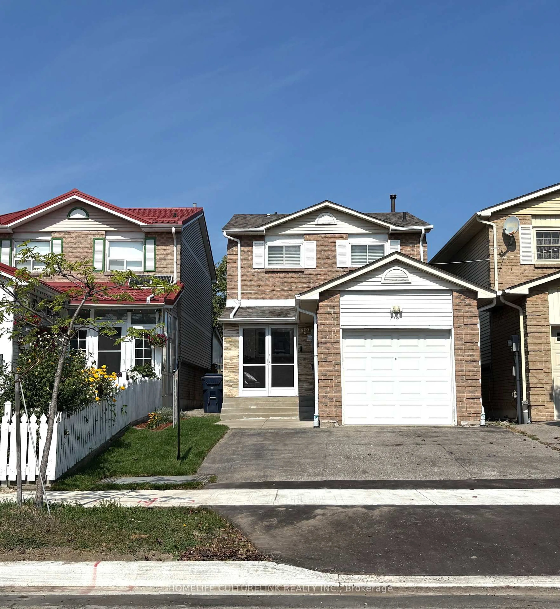Diamond in the Rough Awaits at 28 Waterbeach Crescent, Toronto! Seize a rare opportunity to transform a classic 3-bedroom, 2-bathroom bungalow into your dream home or a lucrative investment property in the desirable West Humber-Clairville community. Located on a quiet crescent, this detached brick bungalow offers incredible potential for those with vision. The property is dated and awaiting a complete, contemporary refresh, making it the perfect canvas for a custom renovation. The main floor features a practical 3-bedroom layout, bright living areas, and the enduring, solid structure of its era. A major value-add is the finished basement with a separate side entrance, offering immediate in-law suite potential or a ready-to-be-modernized rental unit. This dual-living capability provides a fantastic mortgage-helper or multi-generational living solution. With parking for up to 4 vehicles and a lovely, private lot, the exterior provides excellent curb appeal opportunity. Located close to schools, parks, local amenities, and offering easy access to major highways (401/427) and Pearson Airport, the location is highly convenient and poised for future growth. Don't miss the chance to unlock the true value of this charming, vintage bungalow.
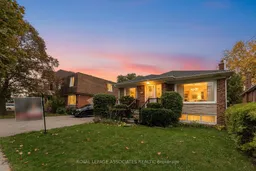 50
50

