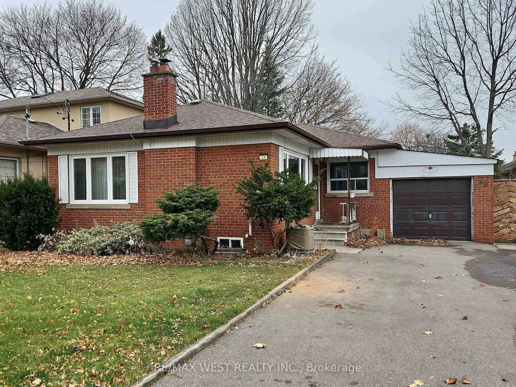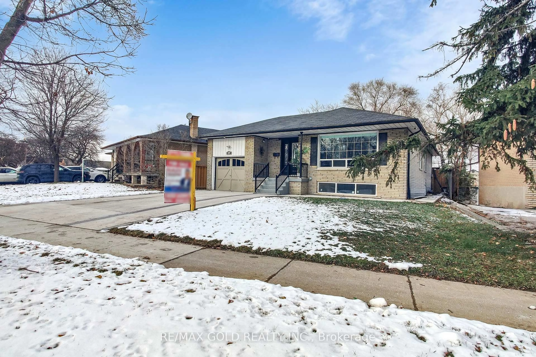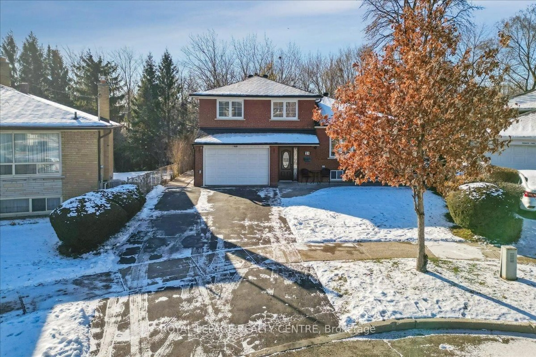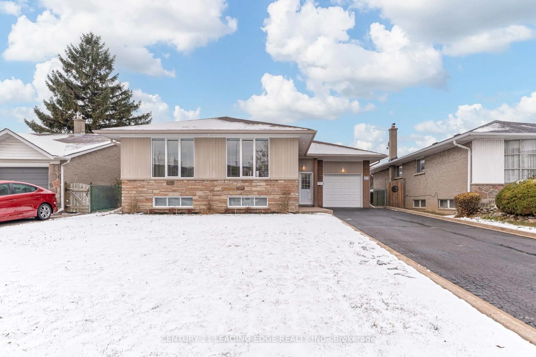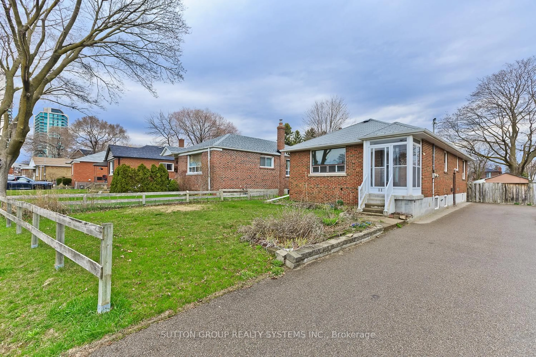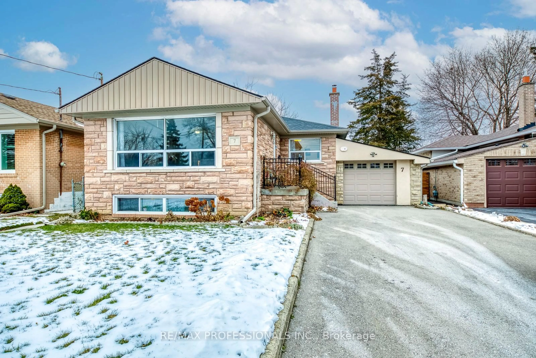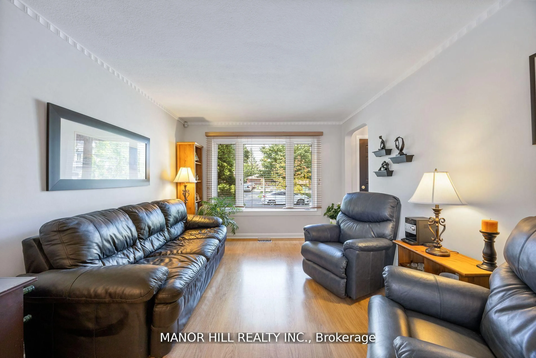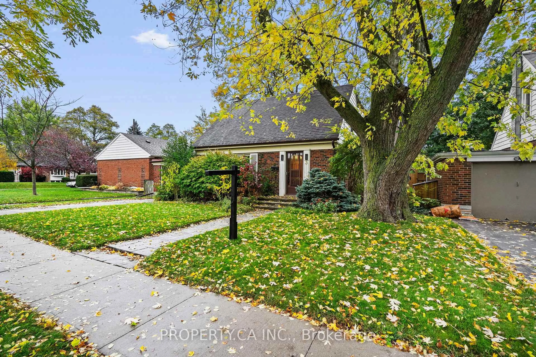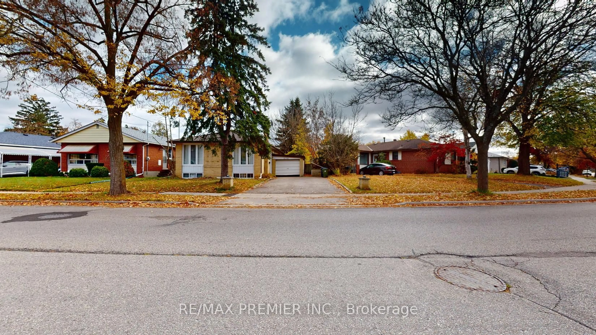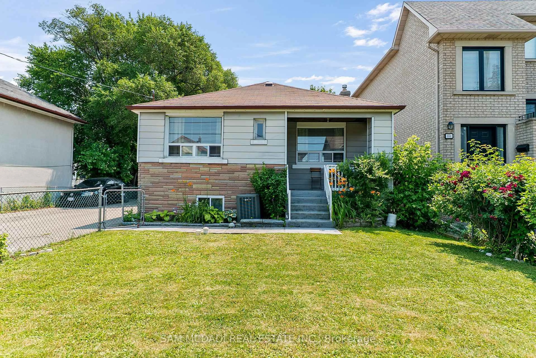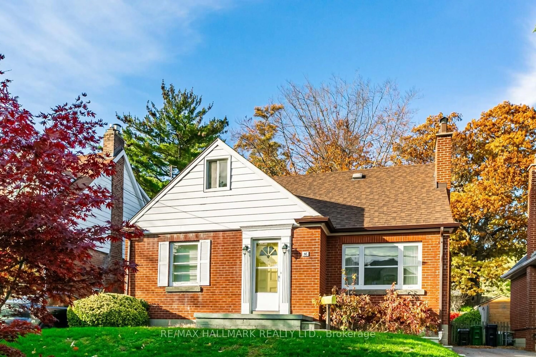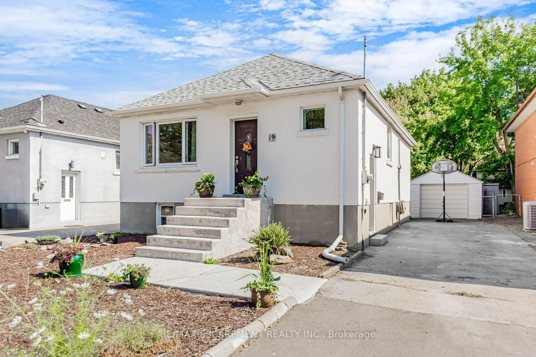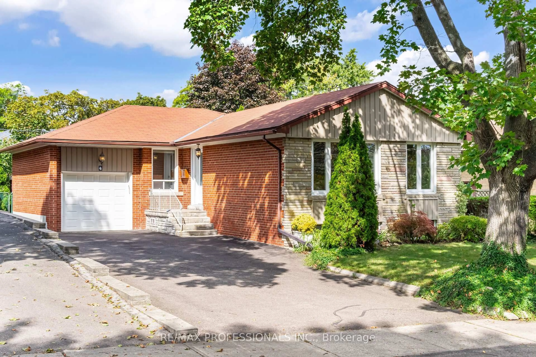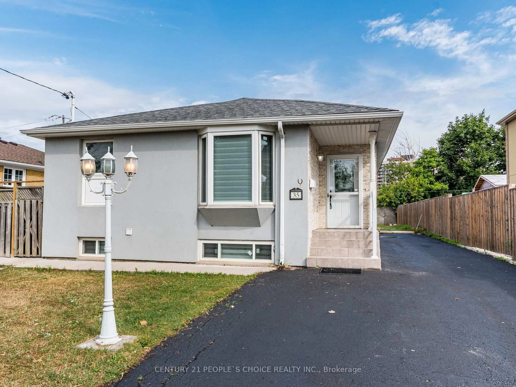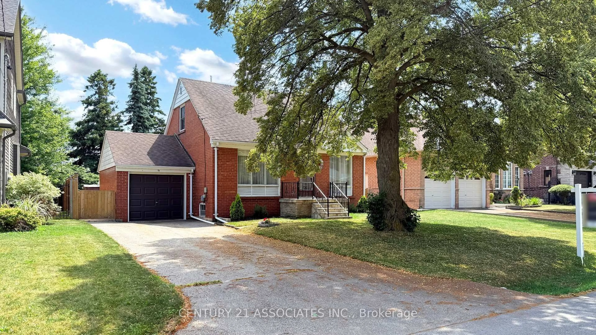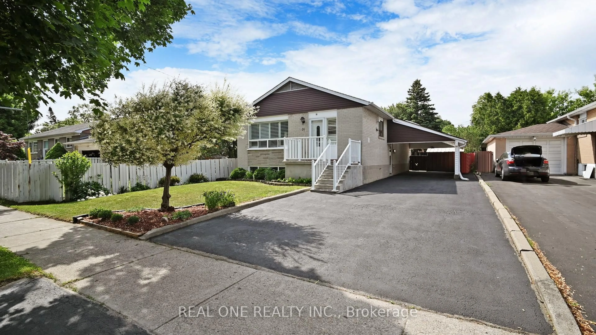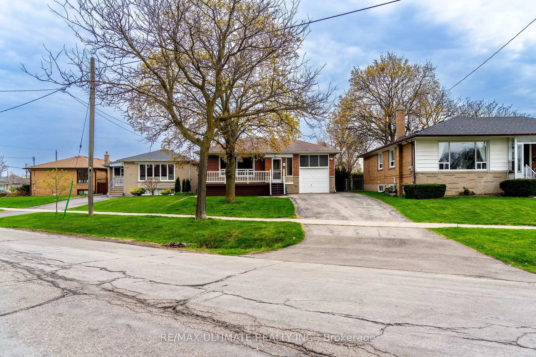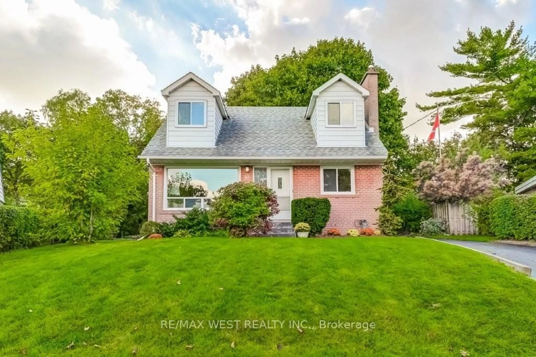Welcome To This Charming Detached Home, Ideal For Young Families And Professionals Looking To Settle In One Of Toronto's Most Sought-after Neighborhoods.Featuring An Open-concept Living And Dining Area With Beautiful Floors, This Home Offers A Warm And Inviting Space For Everyday Living. The Updated Kitchen Opens To A Spacious 17' x 24' Two-level Deck, Perfect For Entertaining Or Relaxing In Your Private, Fully Fenced Backyard. Green Thumbs Will Love The Opportunity To Create A Garden Oasis, With The Bonus Potential For A Future Garden Suite On The 25' x 125' Lot. Upstairs, Enjoy Two Bright Bedrooms And A Bathroom With Luxurious Heated Floors, A Cozy Treat During Colder Months. Situated On A Quiet Tree-lined Street, This Home Offers Easy Access To Everything You Need. You Are Steps From Lakefront Trails, Close To GO Transit, And Just A Short Uber Ride To Downtown. Groceries, Coffee Shops, And Daily Essentials Are All Conveniently Nearby, Including Metro, No Frills, Value Mart, Shoppers Drug Mart, And Starbucks. Whether You Are Starting Your Homeownership Journey Or Upgrading Your Lifestyle, This Mimico Gem Offers Comfort, Convenience, And Room To Grow.
Inclusions: SS Fridge (2024), Microwave (2023), Dishwasher (2022), Wall A/C (2024). Nest Thermostat. ELFs. As is -WasherDryer, Stove and Garden Shed
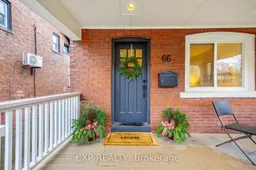 23
23

