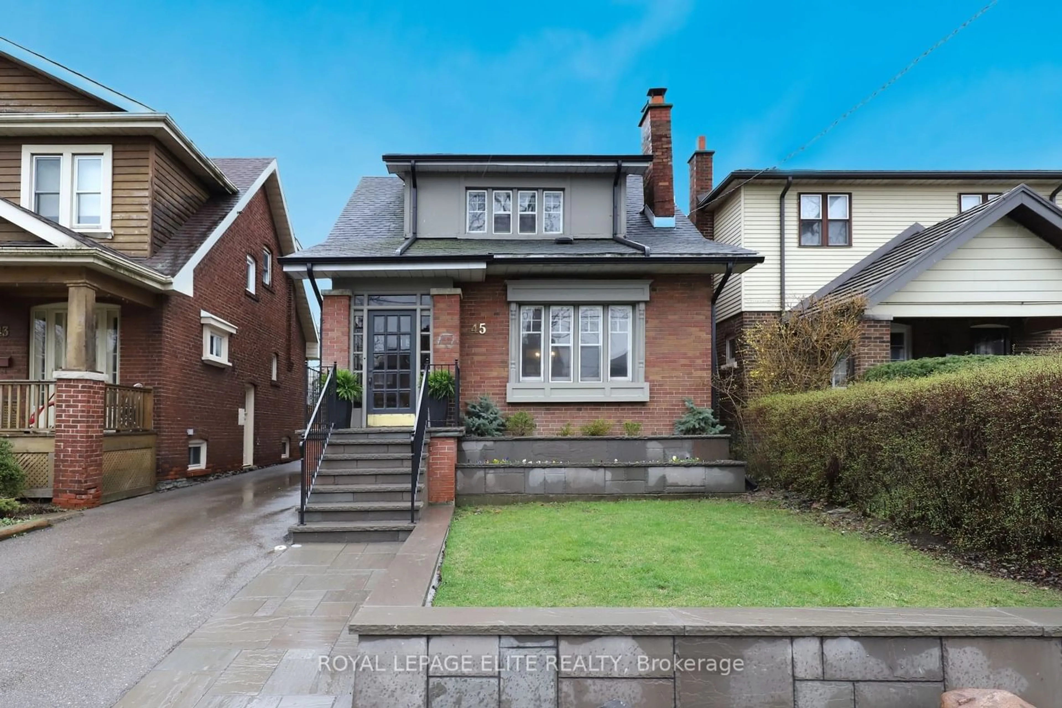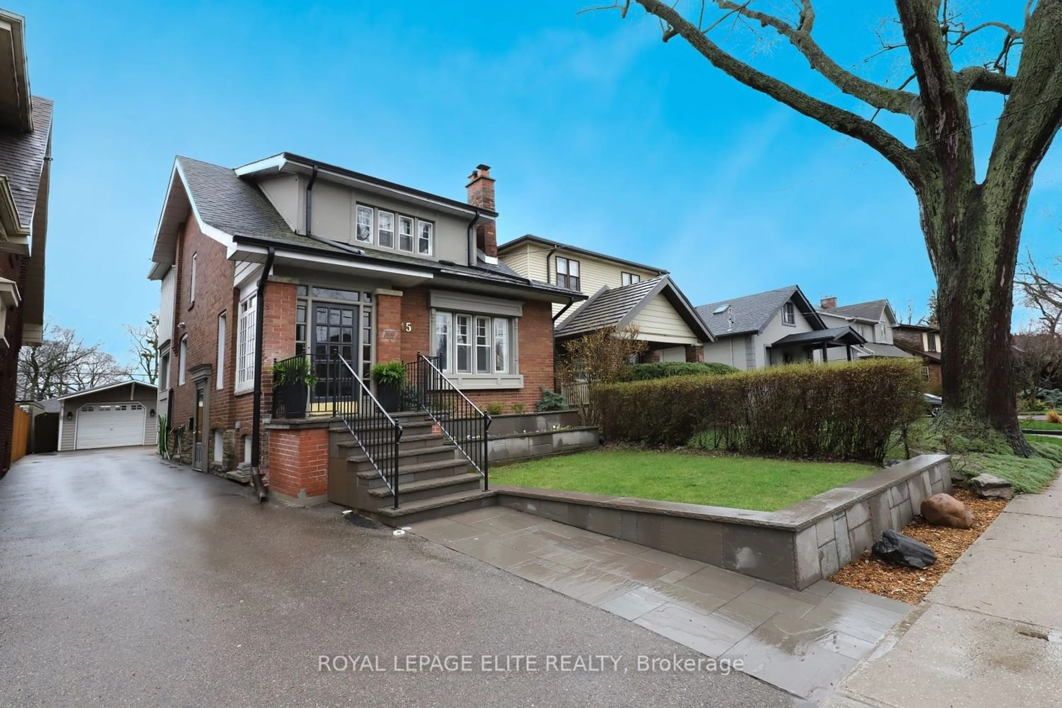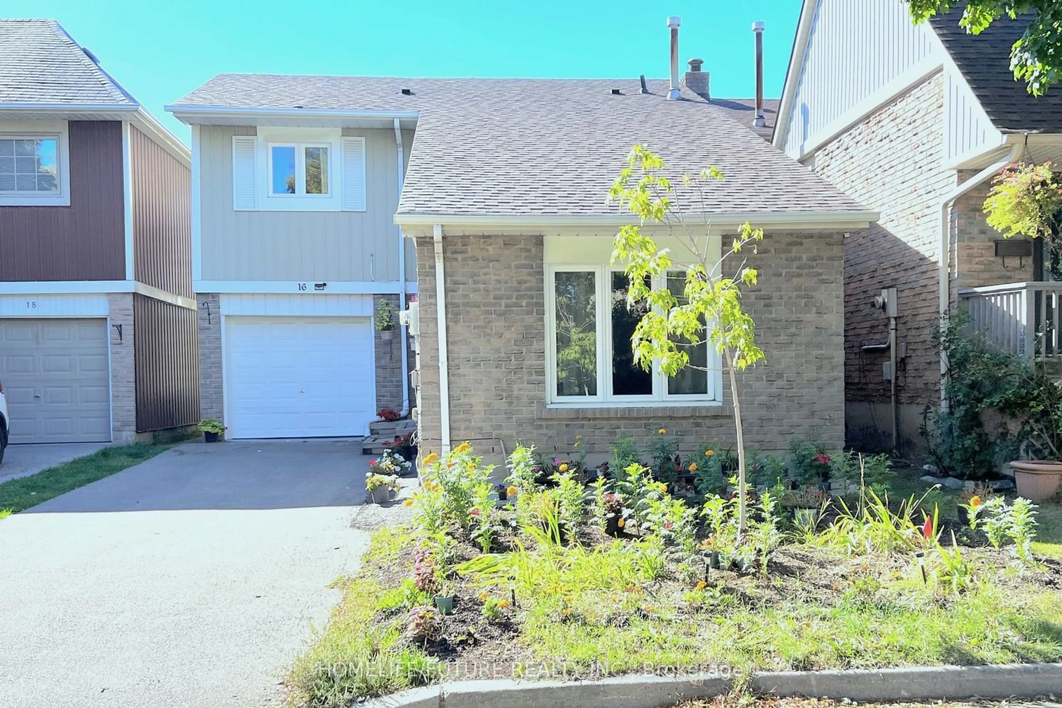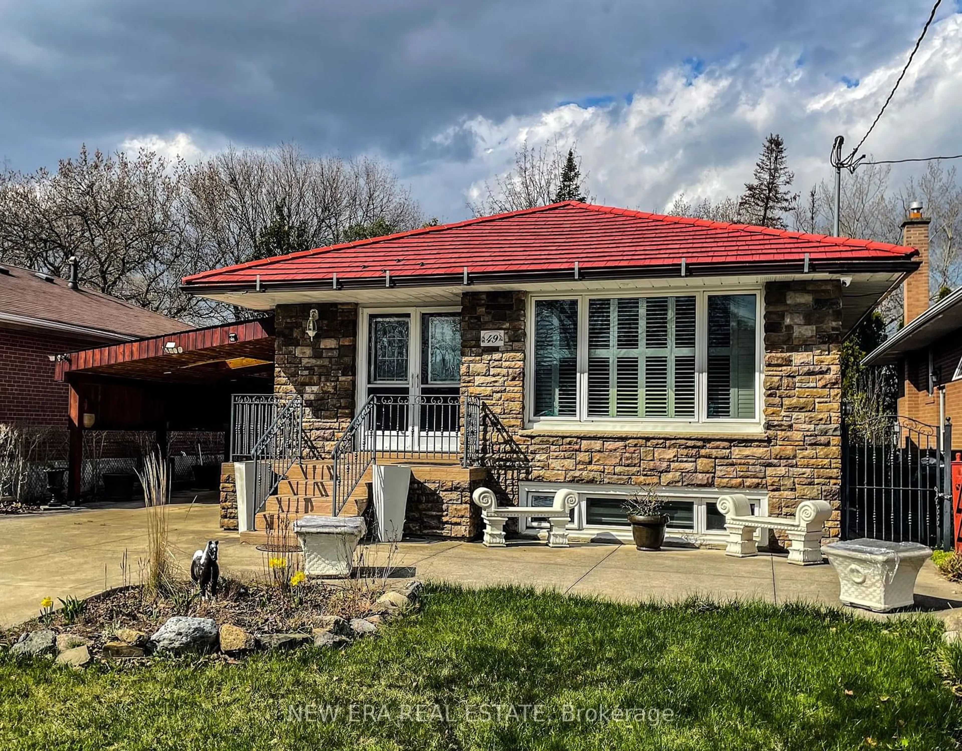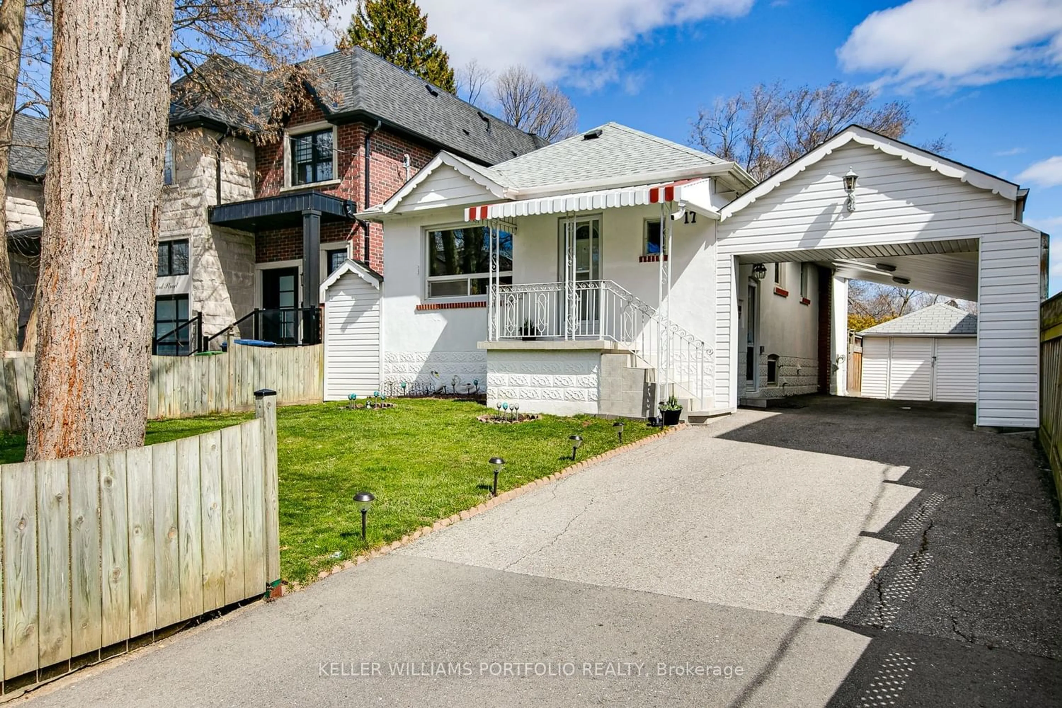45 Eastbourne Cres, Toronto, Ontario M8V 1W7
Contact us about this property
Highlights
Estimated ValueThis is the price Wahi expects this property to sell for.
The calculation is powered by our Instant Home Value Estimate, which uses current market and property price trends to estimate your home’s value with a 90% accuracy rate.$1,157,000*
Price/Sqft-
Days On Market13 days
Est. Mortgage$6,867/mth
Tax Amount (2023)$4,564/yr
Description
Love where you live! Welcome to 45 Eastbourne Crescent! This 3 bedroom two storey home with addition has been home to the current owner for 45 years is situated on a 33 x 110 foot lot ideally located in the most desired tree-lined Lakeside area of "Olde Mimico". Its long private paved driveway leads to an oversized wood siding single car garage with electrical power suitable for hobbyists or as a workshop. The curb appeal and exterior charm of this home is enhanced by the recently updated stone retaining walls, flowerbeds, walkway, steps, and front porch and railings complimenting the original enclosed alcove. The main floor with its generous Living and Dining areas screams of old world character and charm with its original wood-trim, brick fireplace, French doors and plate rails and features recently updated engineered hardwood flooring through-out. The modern and recently renovated kitchen with quartz countertop overlooks a cozy breakfast/sitting room area with pot lighting, picture window & two double door walk-outs provide loads of natural light overlooking the new deck. The upper level with updated runners and broadloom throughout, offers an XL Primary Bedroom with B/I double closet and Juliette balcony, 2 addition good sized bedrooms and updated 4-piece bath. The totally finished basement with sliding glass door walkout and laminate flooring includes a good sized rec- room area with gas fireplace, pot lighting, an office/ play room, laundry area and 3-piece bath. Don't miss this great opportunity to live on one of the most coveted streets in Olde Mimico mere steps to the Lake, Parks, Waterpark Trails, library, great restaurants, Schools, GO Station, TTC to subway and streetcar downtown. Its proximity to major highways provides you easy access to downtown and airports.
Property Details
Interior
Features
Main Floor
Foyer
3.27 x 2.00Hardwood Floor / Window
Living
5.14 x 4.08Fireplace / Hardwood Floor
Dining
3.97 x 3.14Hardwood Floor / Plate Rail / O/Looks Family
Kitchen
4.23 x 2.58Quartz Counter / Hardwood Floor / W/O To Deck
Exterior
Features
Parking
Garage spaces 1
Garage type Detached
Other parking spaces 4
Total parking spaces 5
Property History
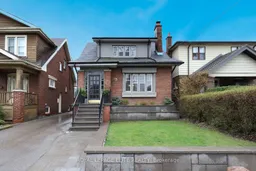 33
33Get an average of $10K cashback when you buy your home with Wahi MyBuy

Our top-notch virtual service means you get cash back into your pocket after close.
- Remote REALTOR®, support through the process
- A Tour Assistant will show you properties
- Our pricing desk recommends an offer price to win the bid without overpaying
