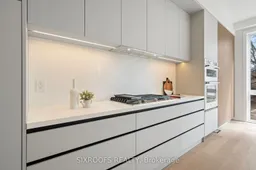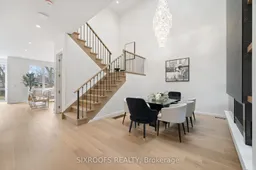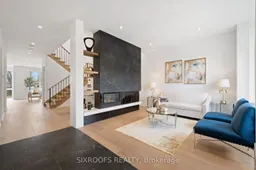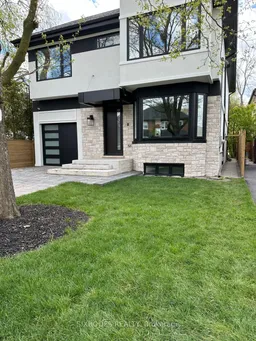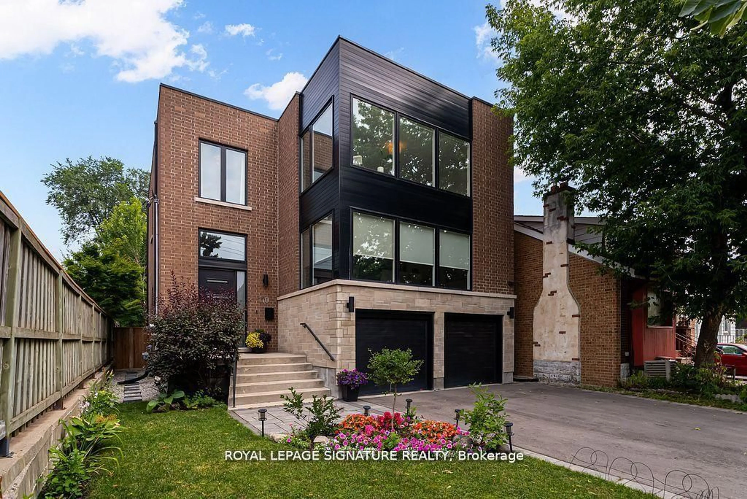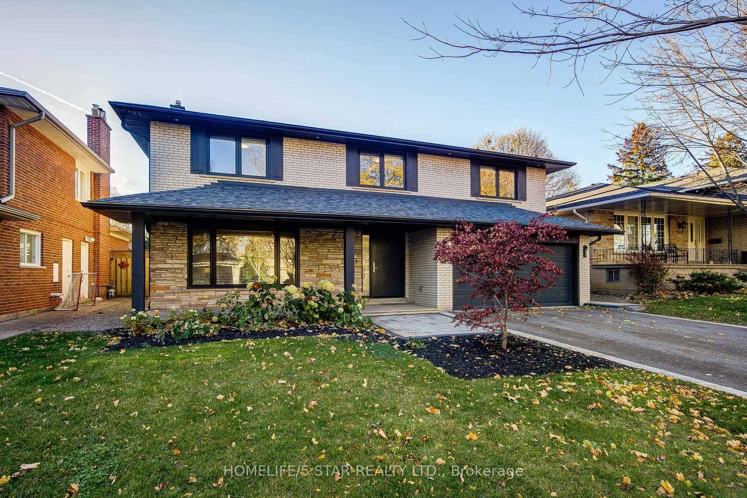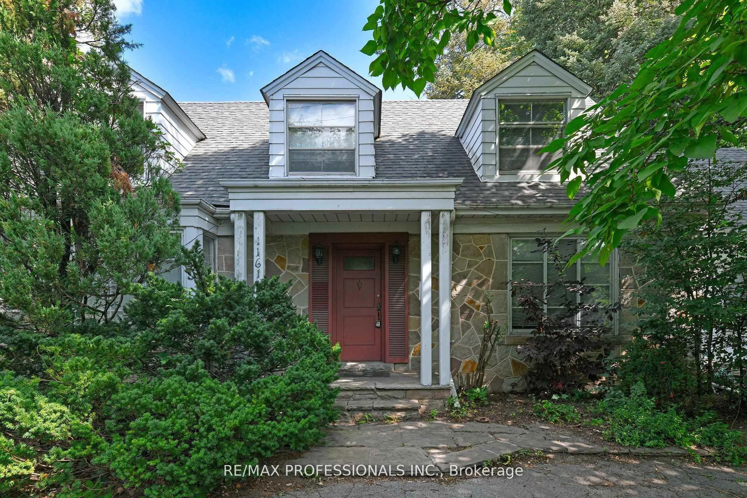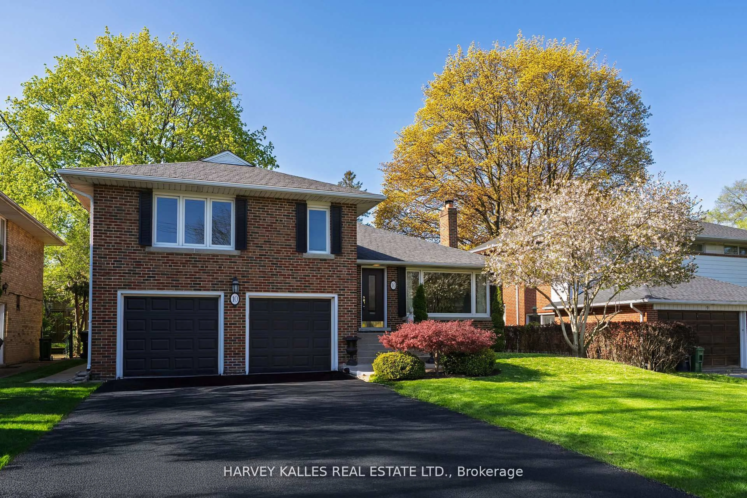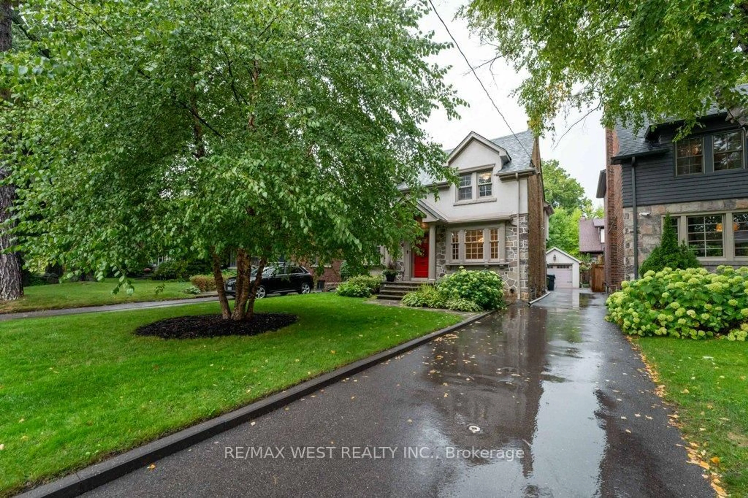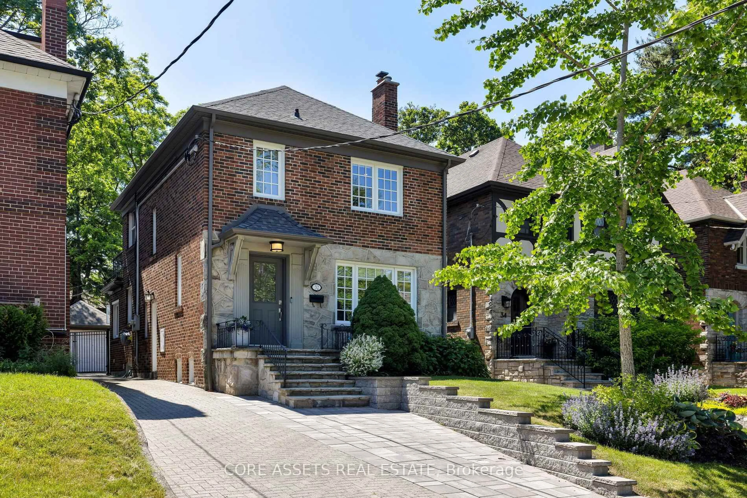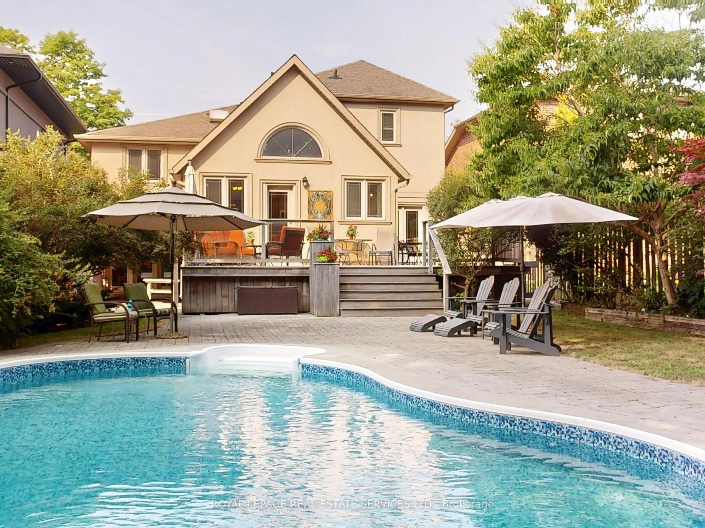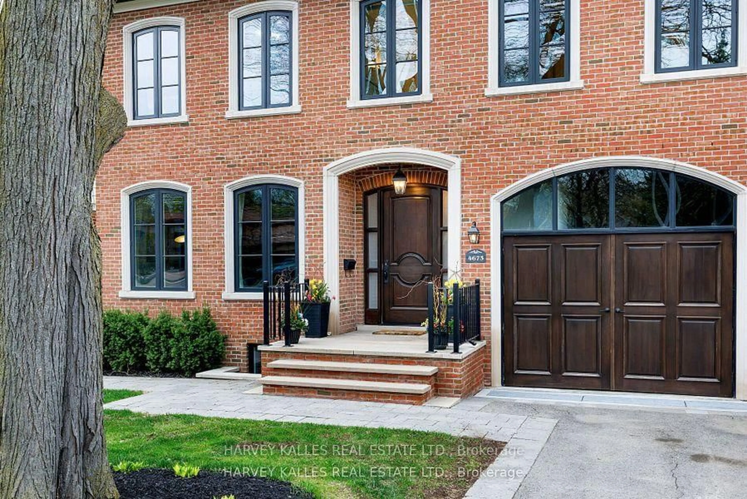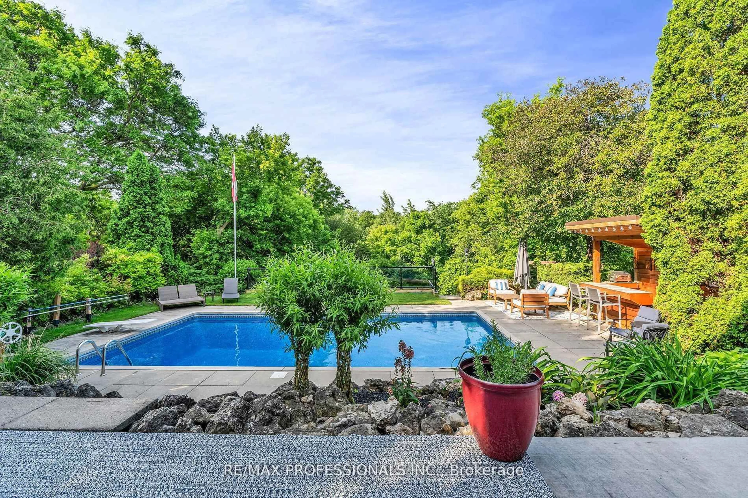Welcome to 35 Emerald Cres! Your search ends here! This is a true masterpiece built with attention to all details, tailored to the needs of a modern, growing family. The property boasts four generously sized bedrooms on the second floor, each with its private bathroom. You can't miss the 10 ft ceilings on the main floor, the 9 ft ceilings on the second floor, and the magnificent 20 ft high ceiling void with a skylight above your dining table. The family room seamlessly connects with the heart of the home, the modern kitchen with built-in features. Thanks to the huge windows at the back wall of the house, the family room is flooded with natural light, offering a great view of your pool-sized, rarely-found huge backyard. The mudroom and the access door to the garage are perfectly laid out, providing direct access to the kitchen and the powder room. This setup is ideal for wet days and for bringing groceries in during cold winter days! Your home features 3,053 sq ft of above-ground space, with an additional 1,300 sq ft of finished walk-out basement, with an amazing game/movie room. The basement includes a roughed-in kitchen with plumbing and electricals ready to be used, a three-piece bathroom, and a second pair of washer and dryer, making it an ideal nanny suite. You do not want to miss out on this one!
Inclusions: Triple-zoned built-in speakers, large closets and windows all around, pot lights in the entire home, skylights, roughed-in kitchen plumbing in the basement, electric outlet on the ceiling for a projector, tankless water heater
