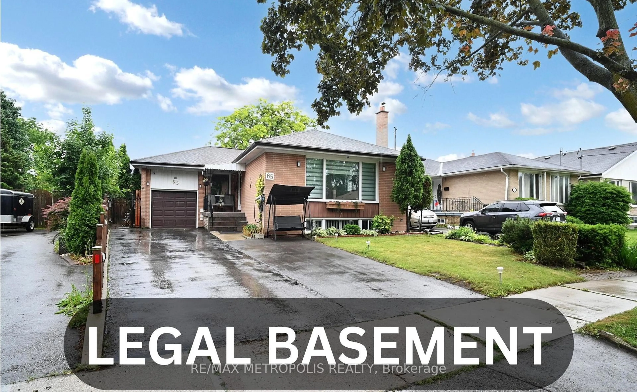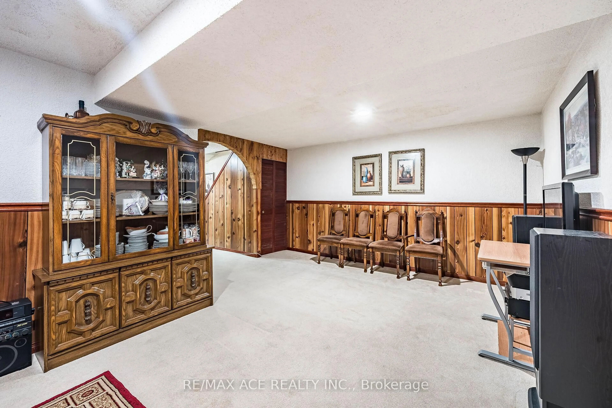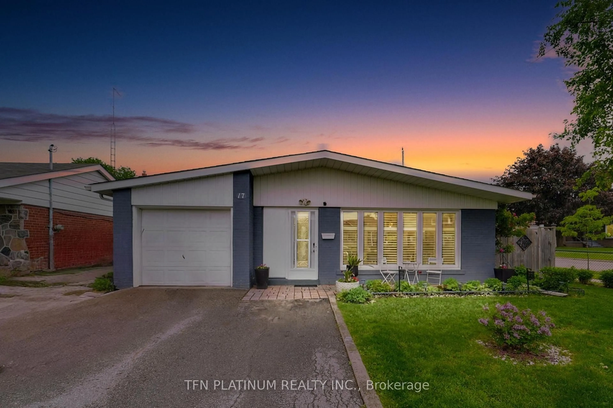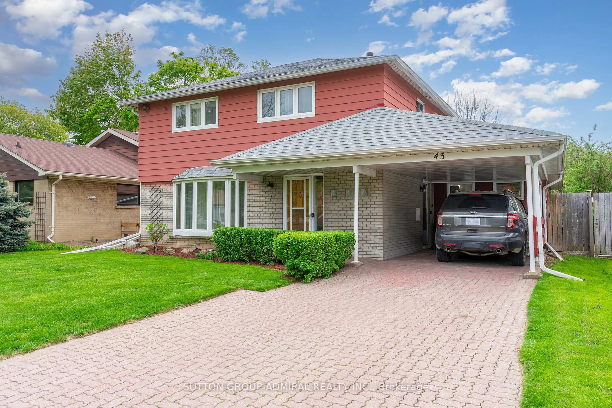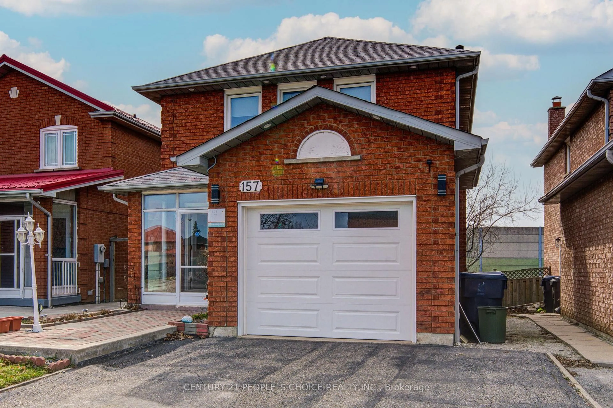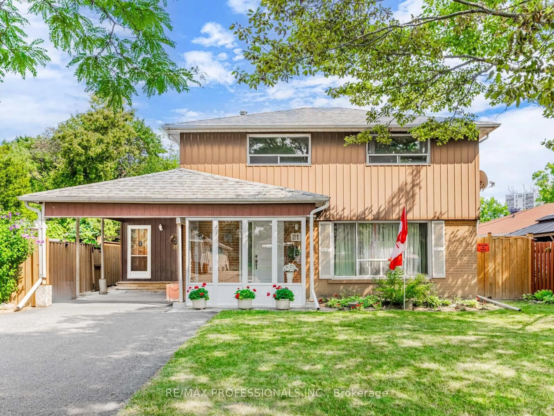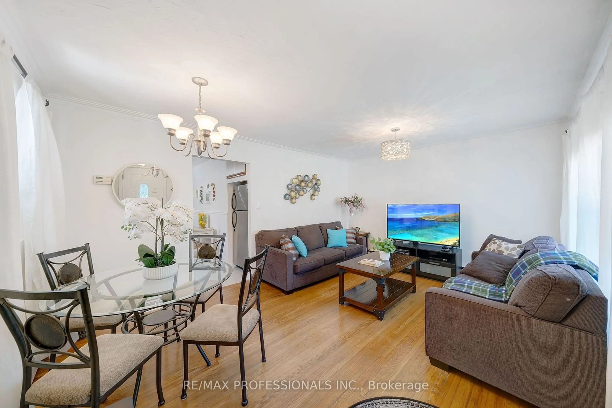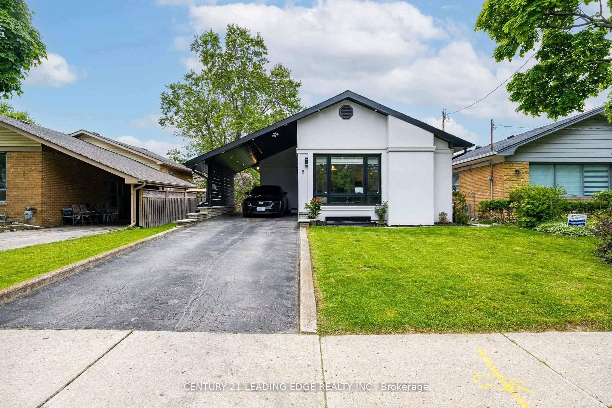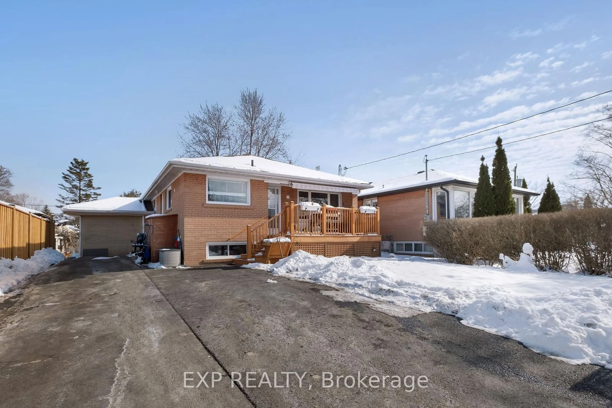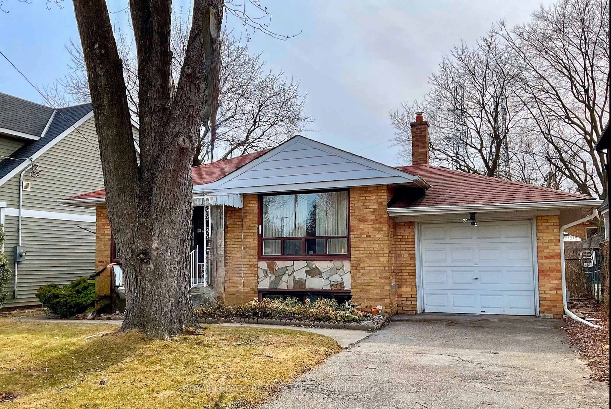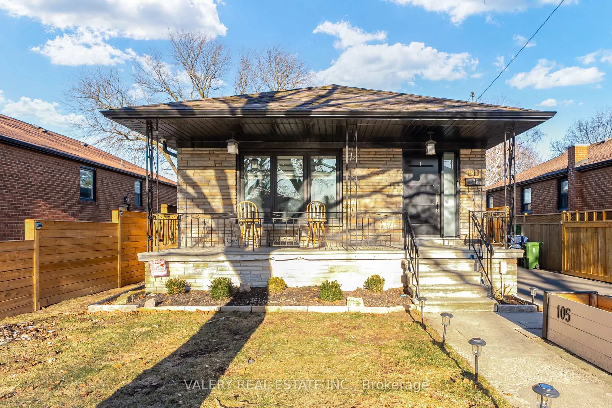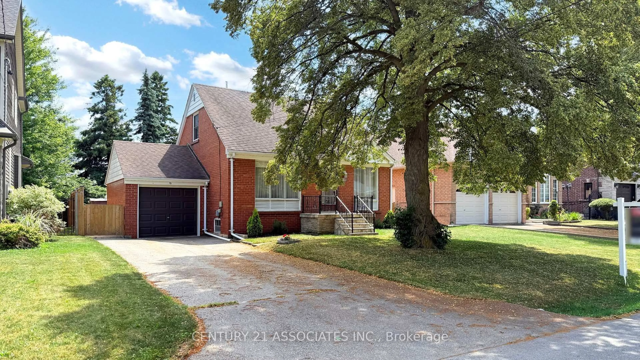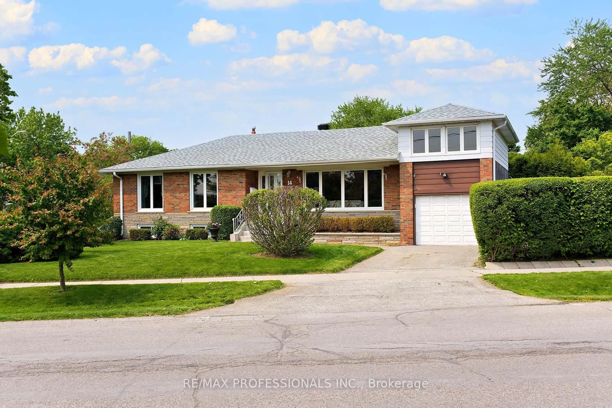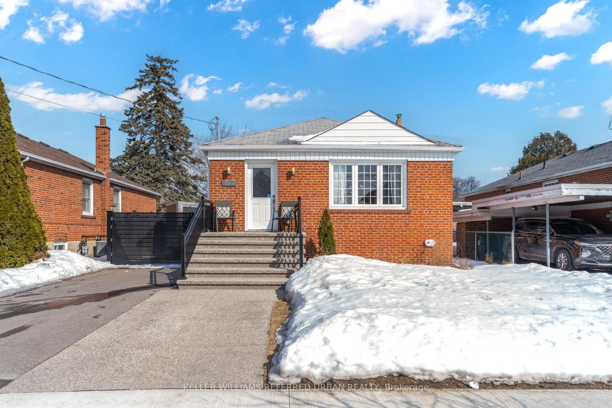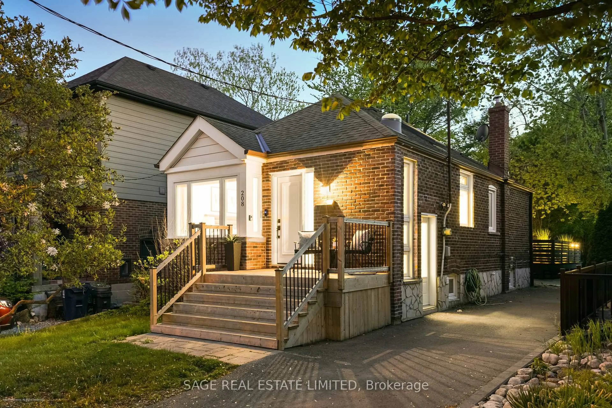A charming family-sized home featuring a gorgeous garden and outdoor urban oasis! This enchanting, 3-bedroom home measures 2100 sq ft including the fully-finished lower level. Extensively and tastefully updated; offering nostalgic charm with modern conveniences! Warmly-inviting living room with wood-burning fireplace, gorgeous gumwood trim & retro stained-glass. Elegant dining room enjoys walkout to lush gardens, interlock patio & bubbling hot tub! Reno'd kitchen offers timeless charm of rustic cooks kitchen, with loads of elegant Thomasville cabinetry; quartz countertops; undermount sink with reverse osmosis water filtration & stainless-steel appliances. Upstairs, are 3 big & bright bedrooms + beautifully reno'd 4-pce bath. Downstairs is fully-finished living space with home office, rec room/guest bed, delightful 3-pce bath, well-equipped laundry & loads of storage! The sunny, west-facing backyard is fully-enclosed; a private space to escape the pressures of day-to-day life in this sheltered urban oasis! Perfect for entertaining your family & friends with warm afternoon lunches, balmy evening BBQs & drinks in the hot tub! The garage is the ideal 3-seasons hangout you can practice yoga, watch sports or host summer movie nights with the kids! Large workshop in back! And of course, you could also use the garage for parking. Recent updates include front & side doors + keyless side door entry (17); re-shingled roof (18); heat pump/ductless A/C (23); backwater valve & sewer lines to city (24); waterproofing south & west bsmt walls (24); sump pump & backup generator (24). This delightful home is located in the heart of the lakeside community of New Toronto steps to Prince of Wales Park with skating rink, playground & tennis courts plus splendid views of the Lake with spectacular sunrises! Conveniently close to schools, day care, bike trails, shopping & lots of good eateries! TTC at the top of the street & easy walk to Mimico GO!
Inclusions: Fridge, stove, range hood, dishwasher, microwave, washer, dryer, tv wall mount in living room, all light fixtures, all ceiling fans, all window coverings & related hardware, all window blinds, custom closet organizers in primary bedroom, floating shelves in 2nd & 3rd bedroom, heat pump with remote & fridge in the garage. Wi-fi thermostat, wi-fi doorbell & security cameras.
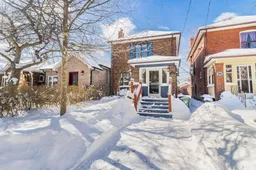 40
40

