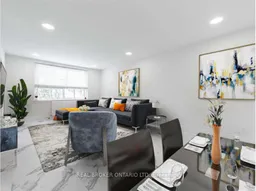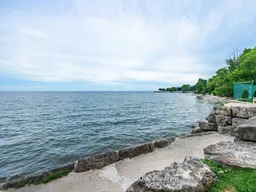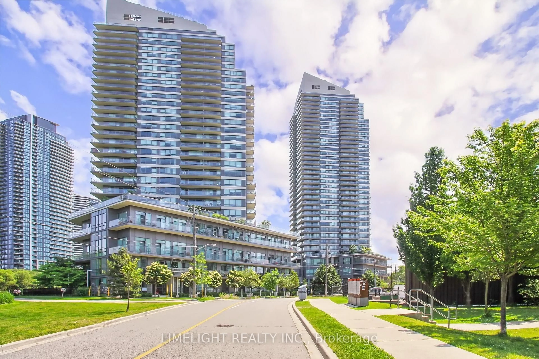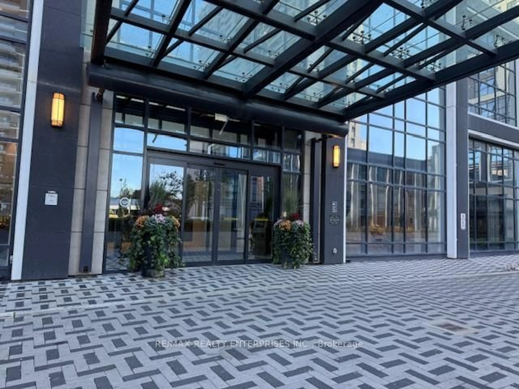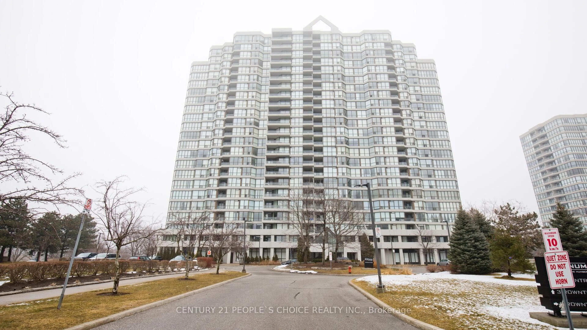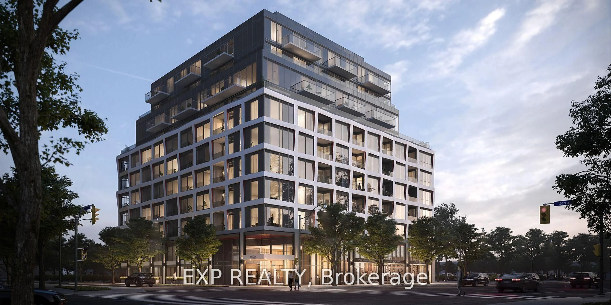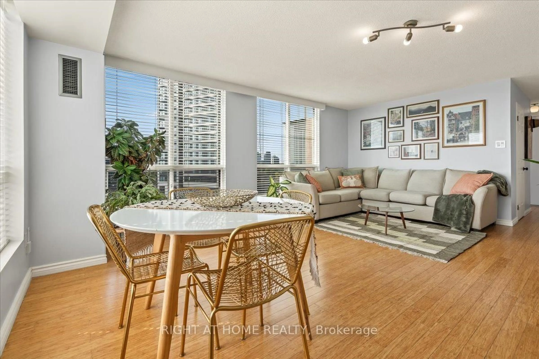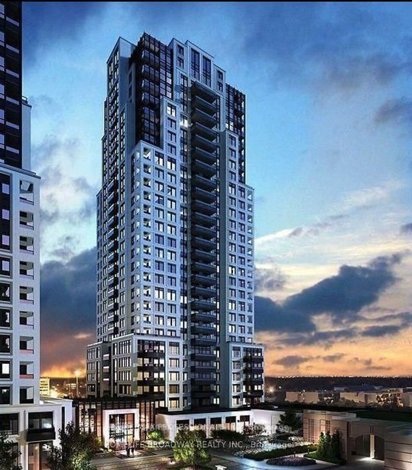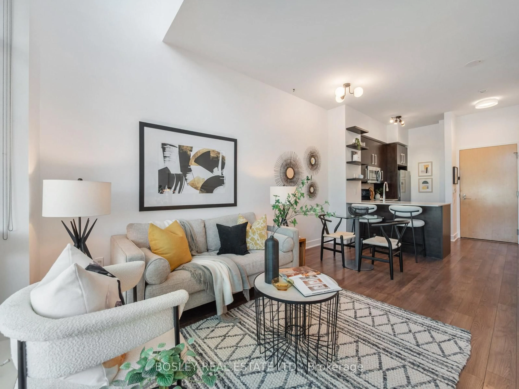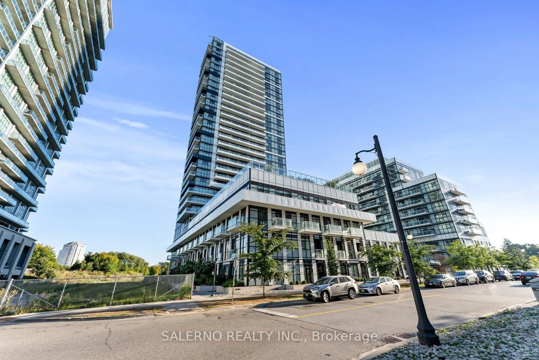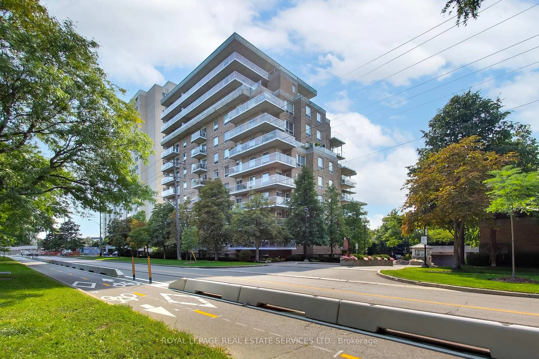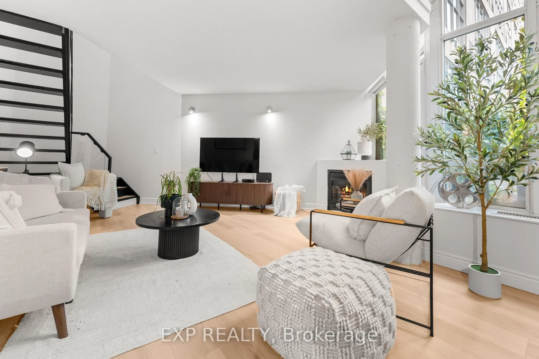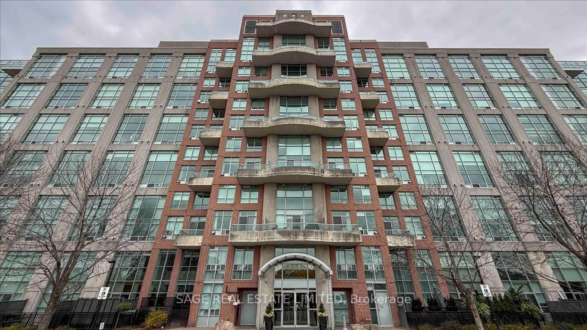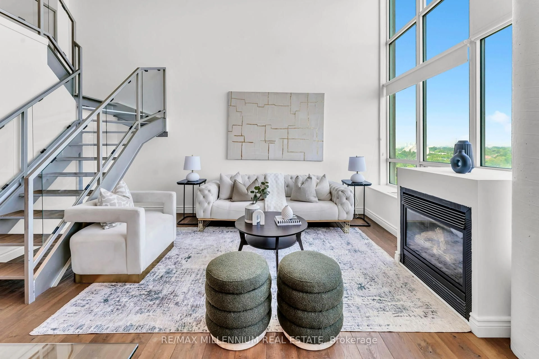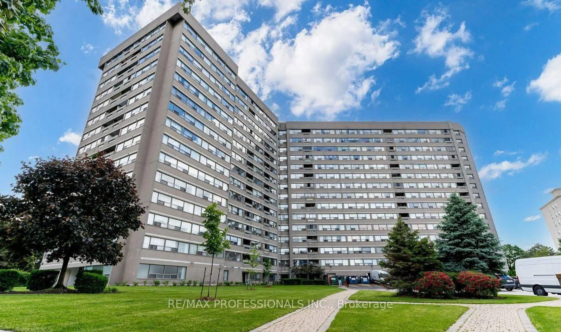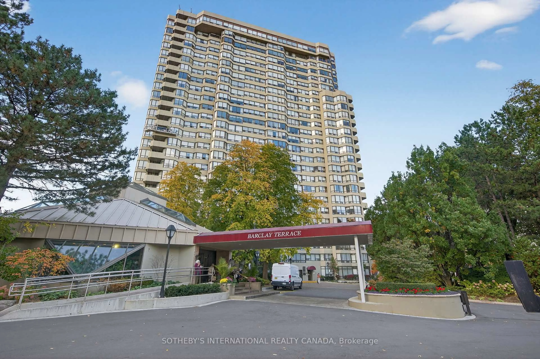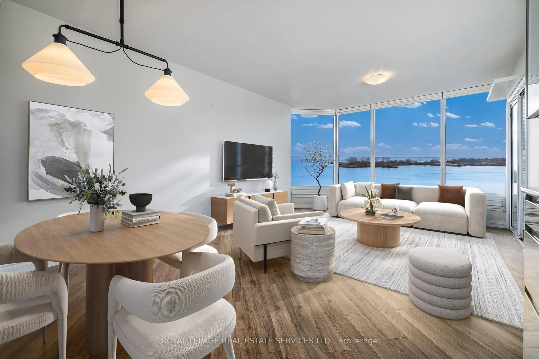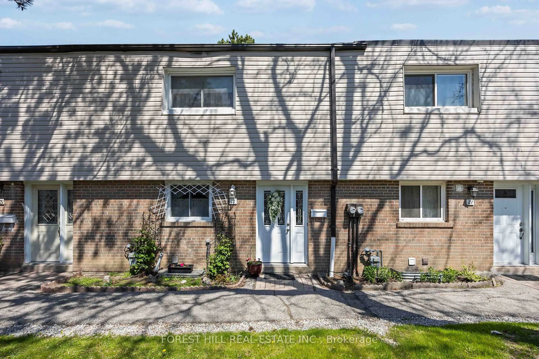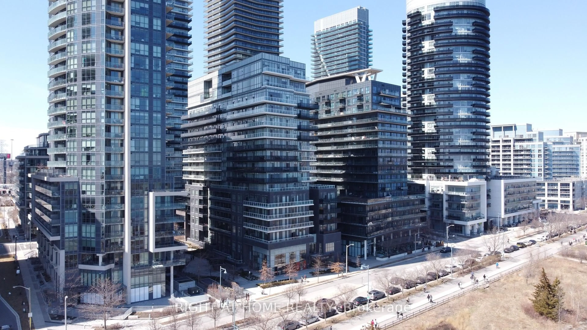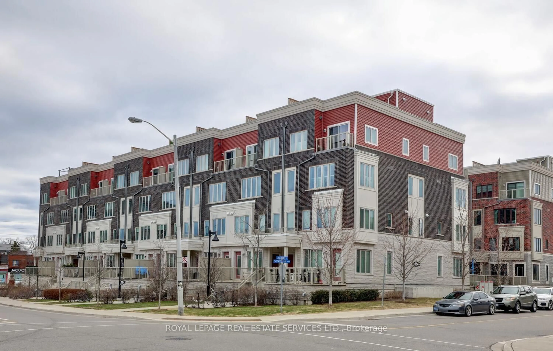Welcome to Unit 6 at Cornell Manor, A One of a Kind Boutique Co-Ownership Nestled on Lake Ontario. Enjoy Sunrises And Sunsets While Taking in the Wildlife and Cityscape View from Your Backyard. Live on the Water in a Modern 3 Bedroom, 2 Washroom, Open-Concept Unit, Facing North, Flooded with Natural Light offering a Quiet Tree and Sky City View. One Seamless Monthly 'Condo Fee' includes: City Taxes, Heat, Water/waste, All Indoor and Outdoor Seasonal Maintenance, 1 Parking Spot, 1 Storage Container, BBQ Space & Canoe/Kayak Storage, Pool, Access to Large Commercial Coin Washer/Dryer in the Lower Level. Key Highlighted Unit Features include a High-End New Kitchen, New Lighting and Mini Ensuite Laundry Area. Bathrooms are Newly Upgraded - All New Tiled Walls, Flooring, Fixtures with Direct Silent Exterior Venting, with European Style Fixtures. Dimmers with Upgraded LED Lighting Fixtures Throughout, Help Create Any Ambiance Desired. All Bedrooms, Entry and Linen Closets are Maximized for Ample Storage. All New Thermostat Controlled Radiators/Hot Water Radiant Heat, Emits Cozy Seasonal Comfort. Close to All Amenities - Trails/Parks, Schools, Humber College, Go, Transit, Shops, Dining. Easy Access to QEW, Gardiner & 427. Imagine 'Life on the Lake'... irresistible!
Inclusions: Compare: $649/sf vs $900-950/sf For Condos At Park Lawn/Lakeshore. Lakeside Pool (currently under repairs), Large Waterfront Greenspace With BBQ Entertaining Area. Outdoor Lakeside Parking Spot and Locker on Lower Level is Included.
