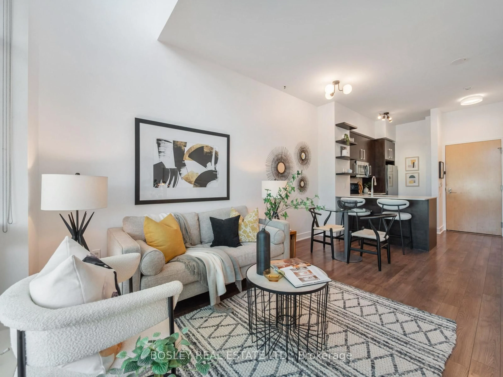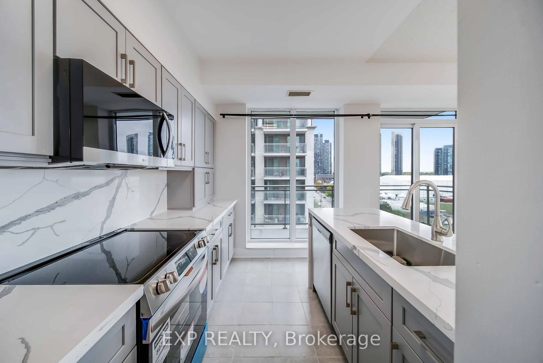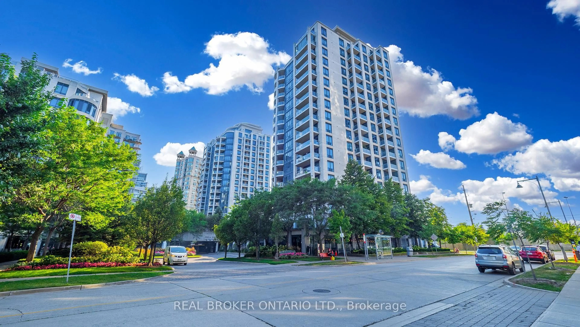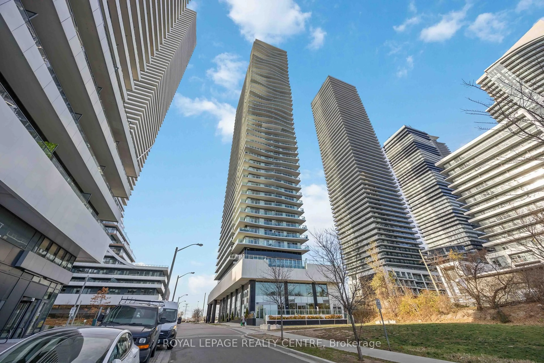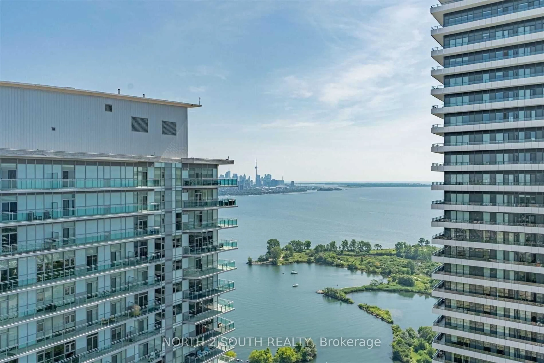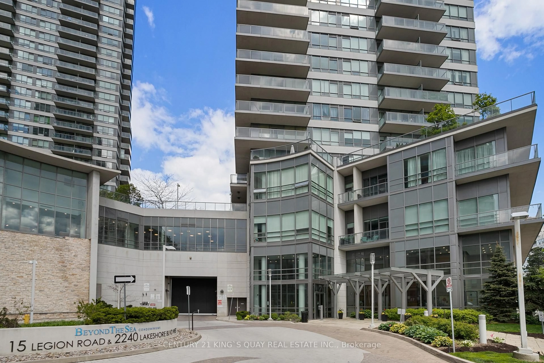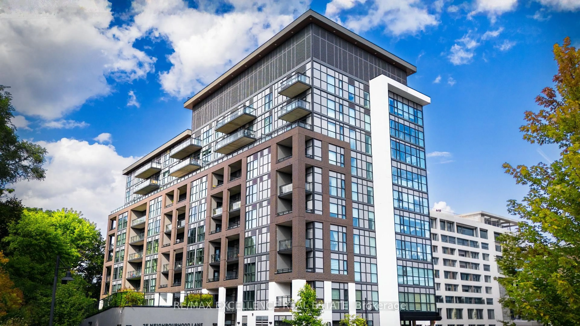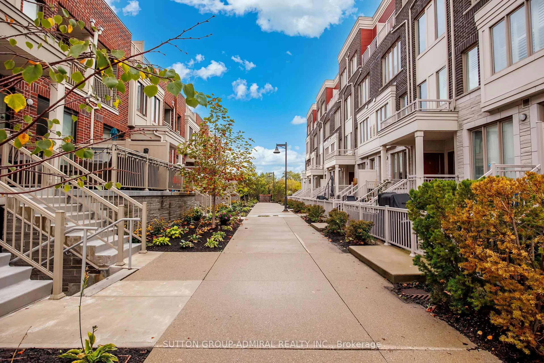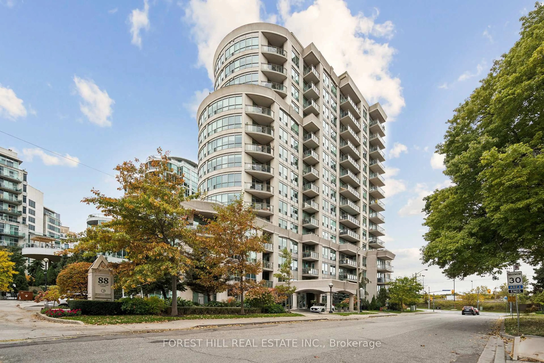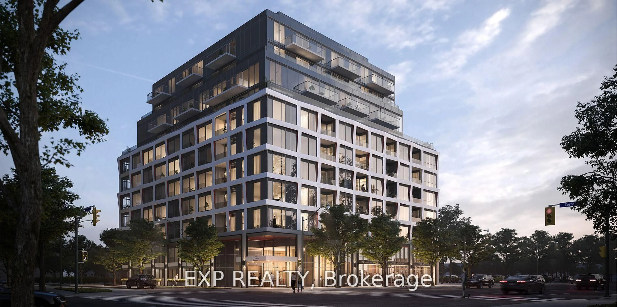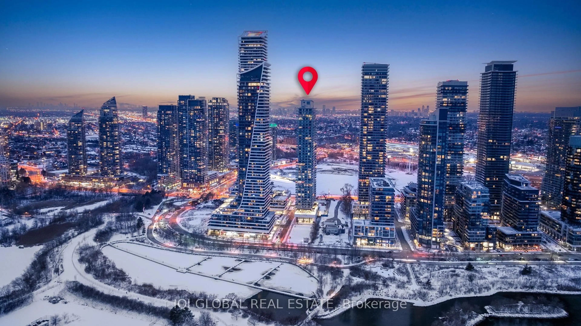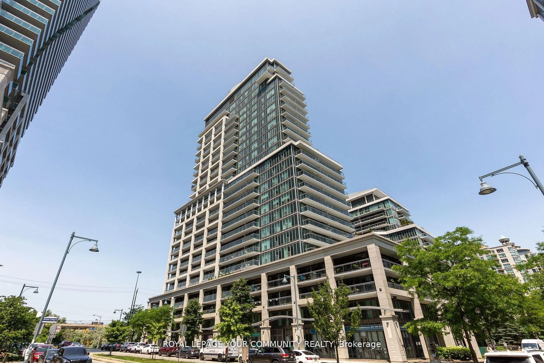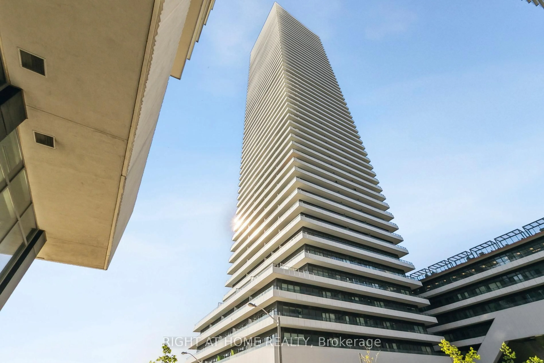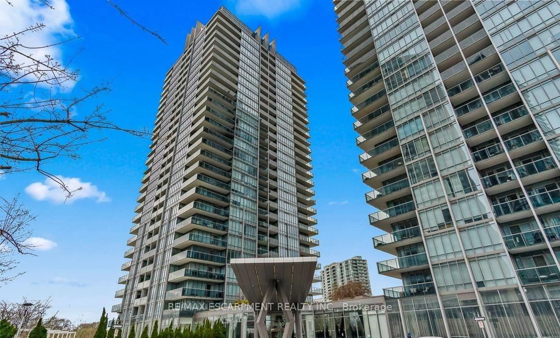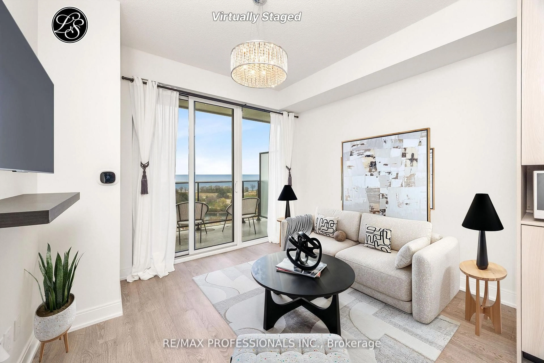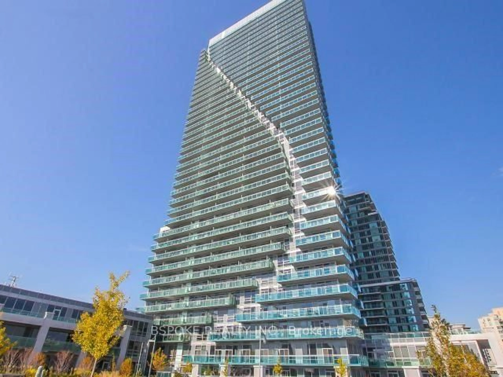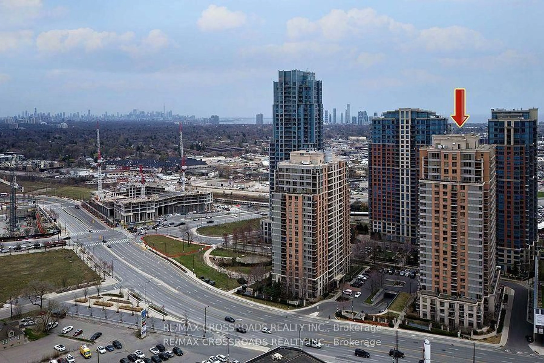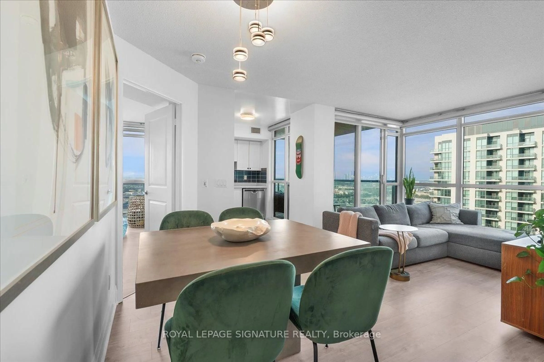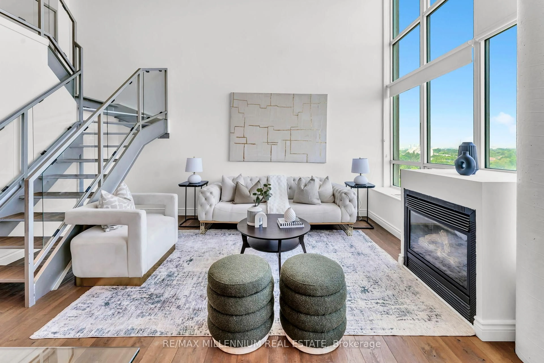60 Annie Craig Dr #215, Toronto, Ontario M8V 0C8
Contact us about this property
Highlights
Estimated valueThis is the price Wahi expects this property to sell for.
The calculation is powered by our Instant Home Value Estimate, which uses current market and property price trends to estimate your home’s value with a 90% accuracy rate.Not available
Price/Sqft$936/sqft
Monthly cost
Open Calculator
Description
Experience Boutique Condo Living At Its Finest In This Bright And Spacious 2-bedroom, 2-bath Corner Suite Overlooking The Lake. With South-west Exposure, 9 Ceilings, And Floor-to-ceiling Windows, This Sun-filled Home Offers A Seamless Blend Of Comfort, Function, And Style With No Wasted Space And A Smart Split-bedroom Layout Ideal For Privacy And Versatility. The Open-concept Living And Dining Area Is Designed For Both Everyday Living And Entertaining, Featuring A Modern Kitchen With A Functional Island, Pantry Storage, And Sleek Finishes Throughout. The Primary Bedroom Is A Serene Retreat With A Walk-in Closet And 4-piece Ensuite, While The Second Bedroom Makes The Perfect Home Office, Guest Room, Or Creative Space. Enjoy State-of-the-art Amenities In This Boutique Building Including A Salt Water Pool, Two Fitness Centres, Sauna, Party Room, Bbq Terrace, EV Chargers, And Even A Dog Wash Station. Set In The Heart Of Humber Bay Shores, One Of Toronto's Most Desirable Waterfront Communities, You're Steps To The Martin Goodman Trail, Humber Bay Park, And A Vibrant Mix Of Cafés, Restaurants, And Boutique Shops. Enjoy Coffee At Birds And Beans, Dinner At La Vecchia, Or Weekend Strolls Along The Water All Just Outside Your Door. Easy Access To Downtown Toronto, GO Train, The Gardiner Expressway, And Ttc Makes Commuting Effortless. Whether You're On The Hunt For Your First Home Or You're Downsizing And Seeking Low-maintenance Luxury By The Lake, This Suite Offers The Perfect Combination Of Modern Design, Stunning Views, And Effortless Living.
Property Details
Interior
Features
Main Floor
Kitchen
3.65 x 2.45B/I Appliances / Heated Floor / Sw View
Living
3.76 x 3.81Combined W/Dining / Open Concept / W/O To Balcony
Dining
3.76 x 3.81Combined W/Living / Open Concept / W/O To Balcony
Primary
3.29 x 2.75Exterior
Features
Parking
Garage spaces 1
Garage type Underground
Other parking spaces 0
Total parking spaces 1
Condo Details
Amenities
Gym, Guest Suites, Indoor Pool, Party/Meeting Room, Rooftop Deck/Garden, Visitor Parking
Inclusions
Property History
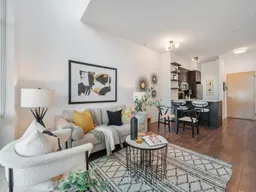 30
30
