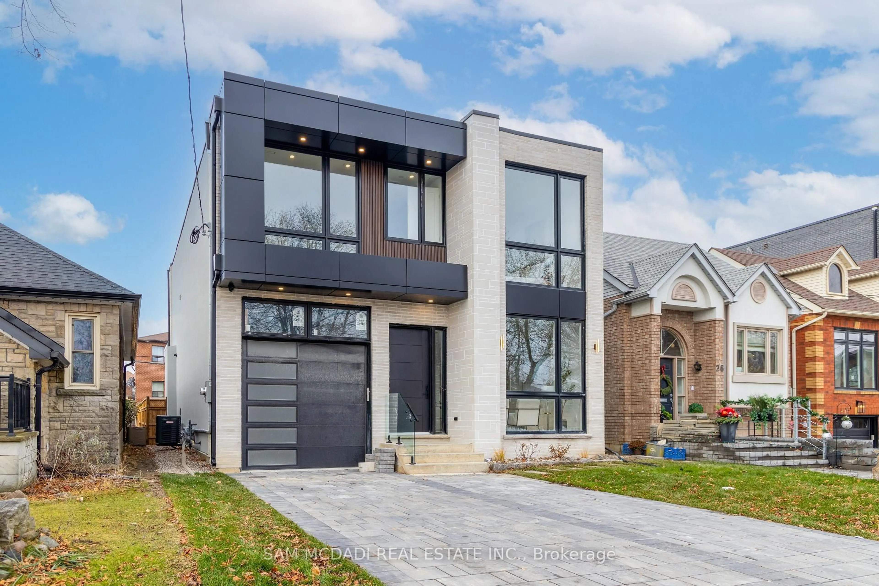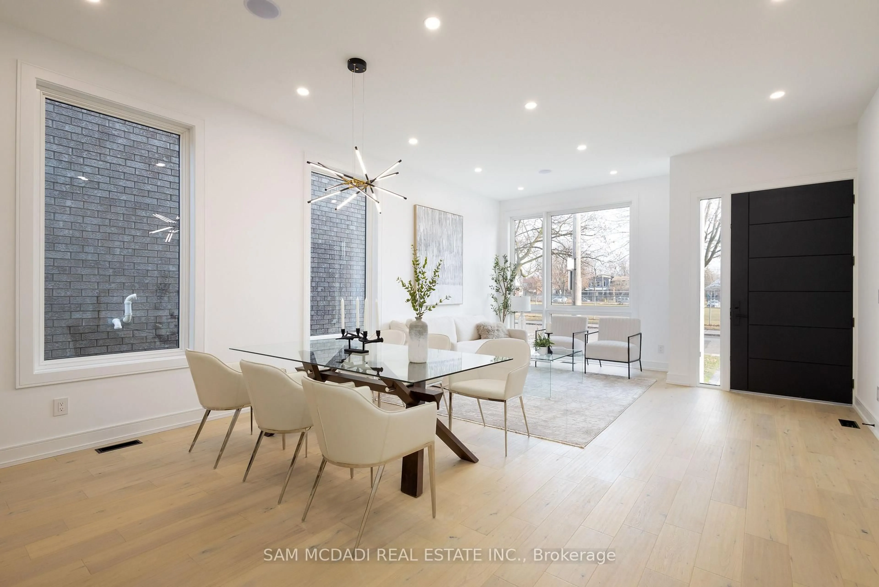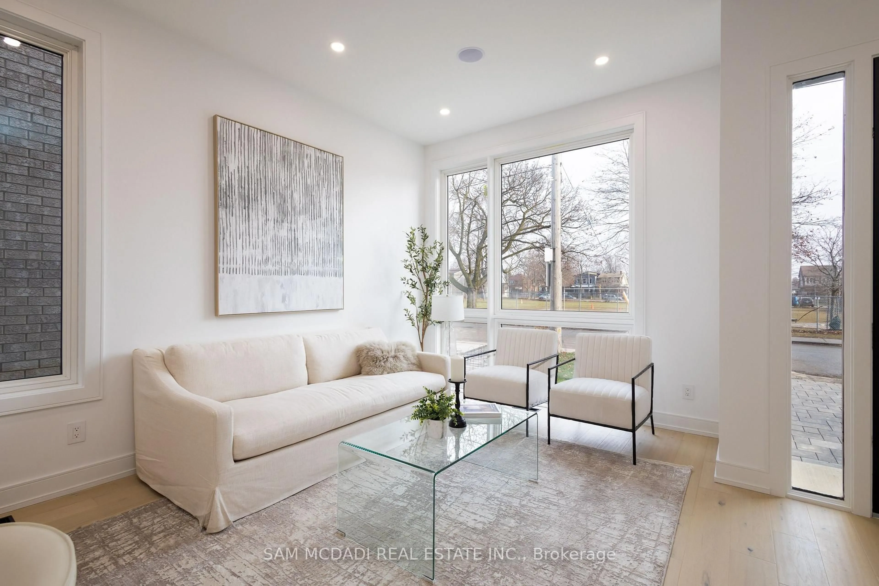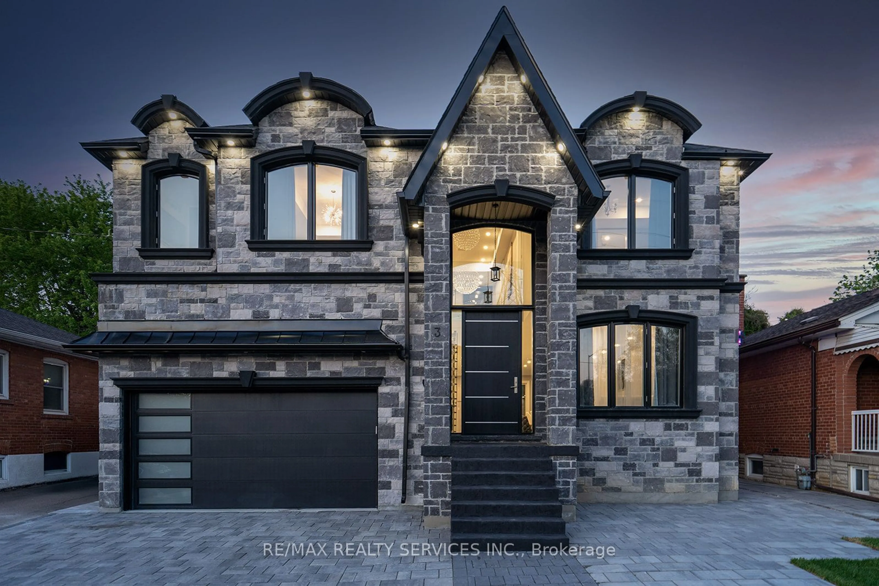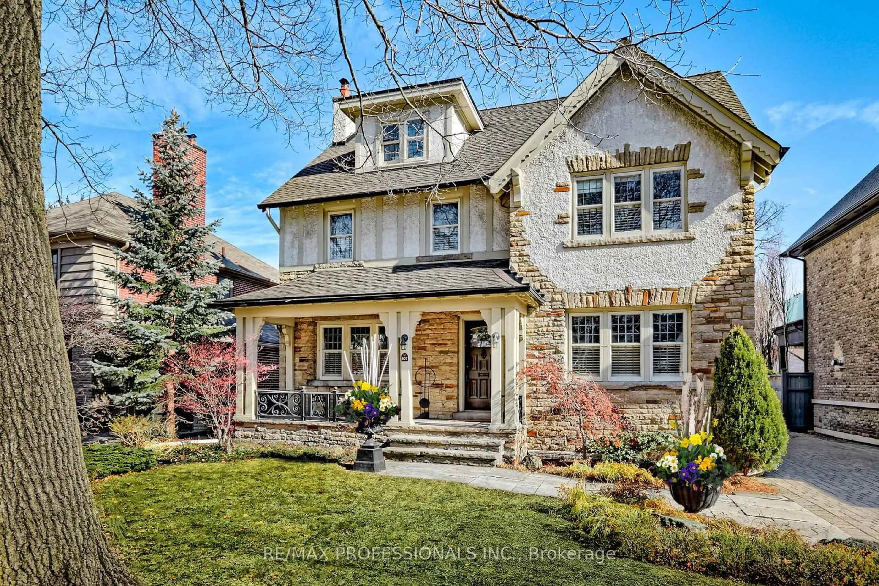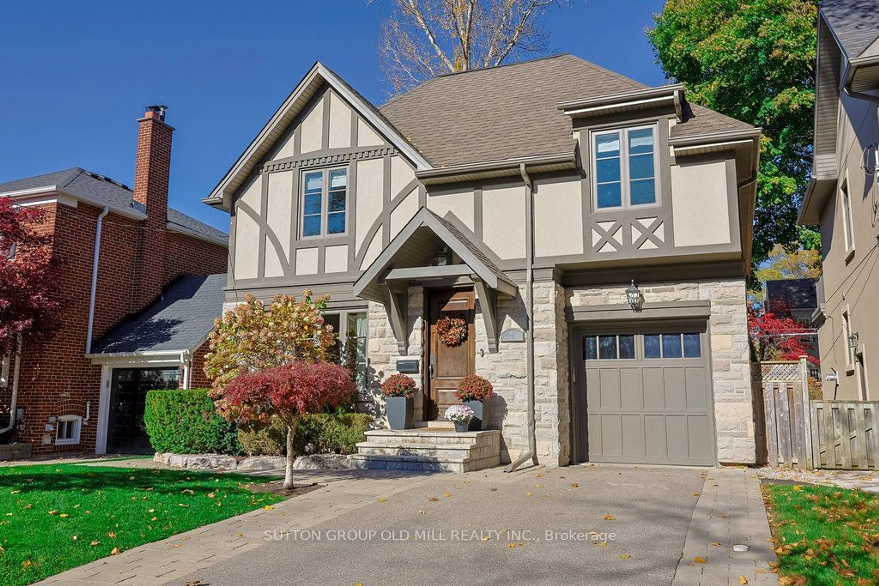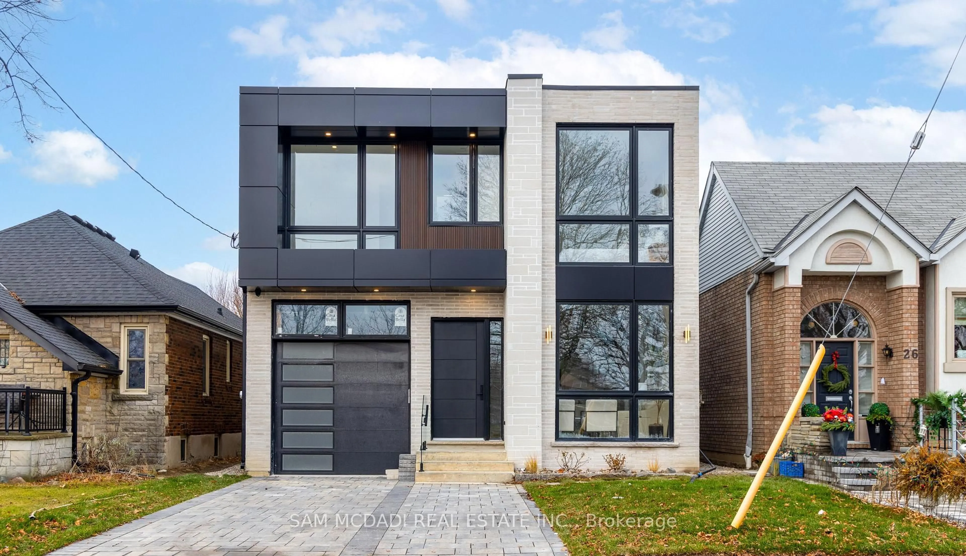
24 Twenty First St, Toronto, Ontario M8V 3L7
Contact us about this property
Highlights
Estimated ValueThis is the price Wahi expects this property to sell for.
The calculation is powered by our Instant Home Value Estimate, which uses current market and property price trends to estimate your home’s value with a 90% accuracy rate.Not available
Price/Sqft$917/sqft
Est. Mortgage$10,736/mo
Tax Amount (2024)$8,998/yr
Days On Market8 days
Description
Calling On The Most Discerning of Buyers Looking For An Executive Family Home in Sought After Etobicoke Location Right Off Of Lakeshore Blvd West w/ Close Proximity To All Amenities: The QEW, Grocery Stores, Restaurants, Humber College, Samuel Smith Park & Lakeshore Yacht Club! Brand New Luxury Home w/ Spectacular Interior Finishes That Include Sophisticated Hardwood Floors, LED Pot Lights, Built-in Surround Sound, Expansive Windows & An Open Concept Layout That Intricately Combines All The Primary Living Areas For Seamless Entertainment. Designer Kitchen w/ Lg Centre Island, Quartz Countertops, B/I Stainless Steel Appliances & Butler's Servery w/ Walk-in Pantry! The 2nd Level Is Where You'll Locate The Owners Suite w/ Oversize Patio, Elegant 5pc Ensuite w/ Heated Floors & Spacious Walk-in Closet. 3 More Beautifully Appointed Bedrooms w/ Ensuites & Heated Floors + The Laundry Rm Down The Foyer. Make Your Way To The Lower Level Where You're Greeted w/ An Open Space Perfect For Hosting Family or Game Nights! The Nanny / Guest Suite Can Also Be Found on This Level w/ Separate Entrance. Amazing Opportunity, Don't Delay on Making This Home.
Property Details
Interior
Features
Main Floor
Kitchen
3.48 x 5.91Centre Island / Quartz Counter / B/I Appliances
Pantry
1.64 x 2.85Pantry / Stainless Steel Sink / B/I Shelves
Dining
4.88 x 3.4O/Looks Living / Built-In Speakers / hardwood floor
Living
4.88 x 4.14O/Looks Dining / Large Window / Pot Lights
Exterior
Features
Parking
Garage spaces 1
Garage type Built-In
Other parking spaces 2
Total parking spaces 3
Property History
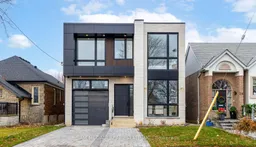
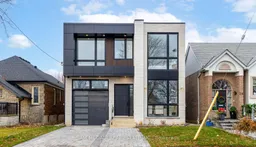 40
40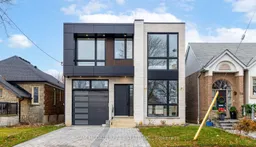
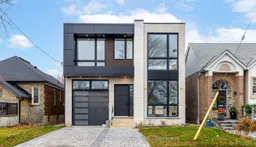
Get up to 1% cashback when you buy your dream home with Wahi Cashback

A new way to buy a home that puts cash back in your pocket.
- Our in-house Realtors do more deals and bring that negotiating power into your corner
- We leverage technology to get you more insights, move faster and simplify the process
- Our digital business model means we pass the savings onto you, with up to 1% cashback on the purchase of your home
