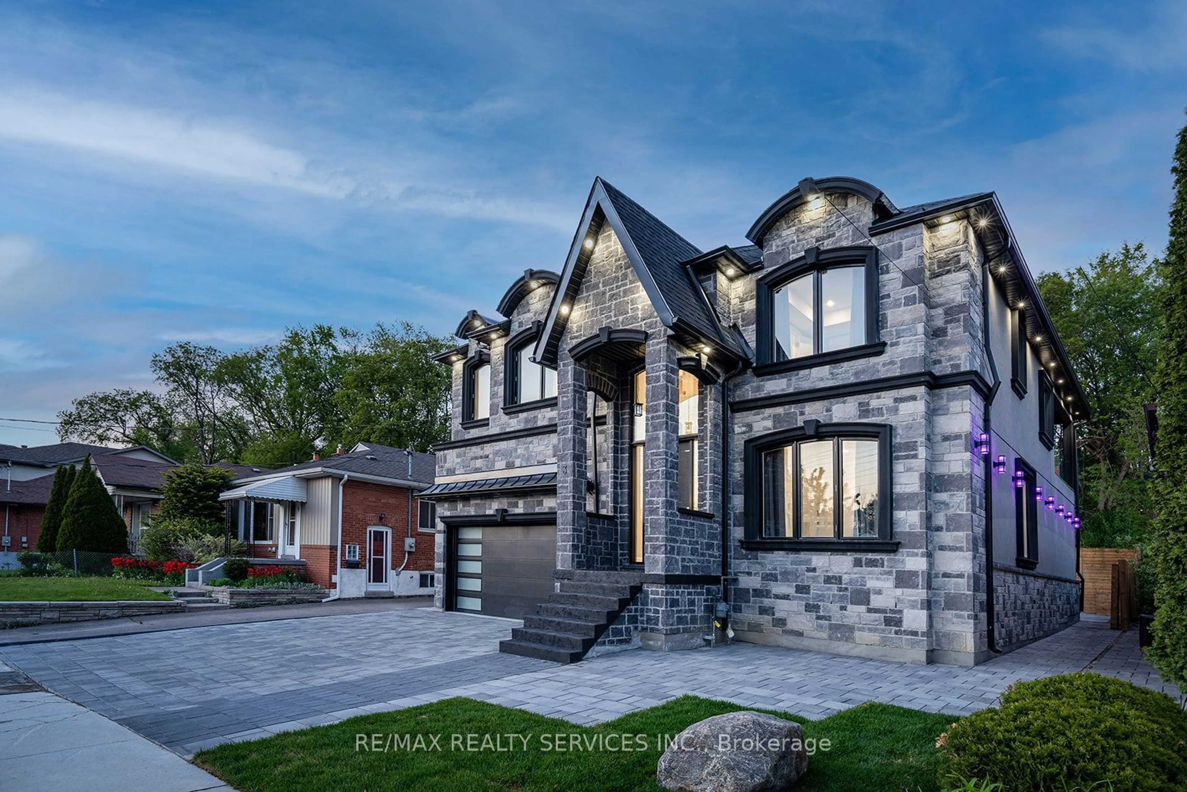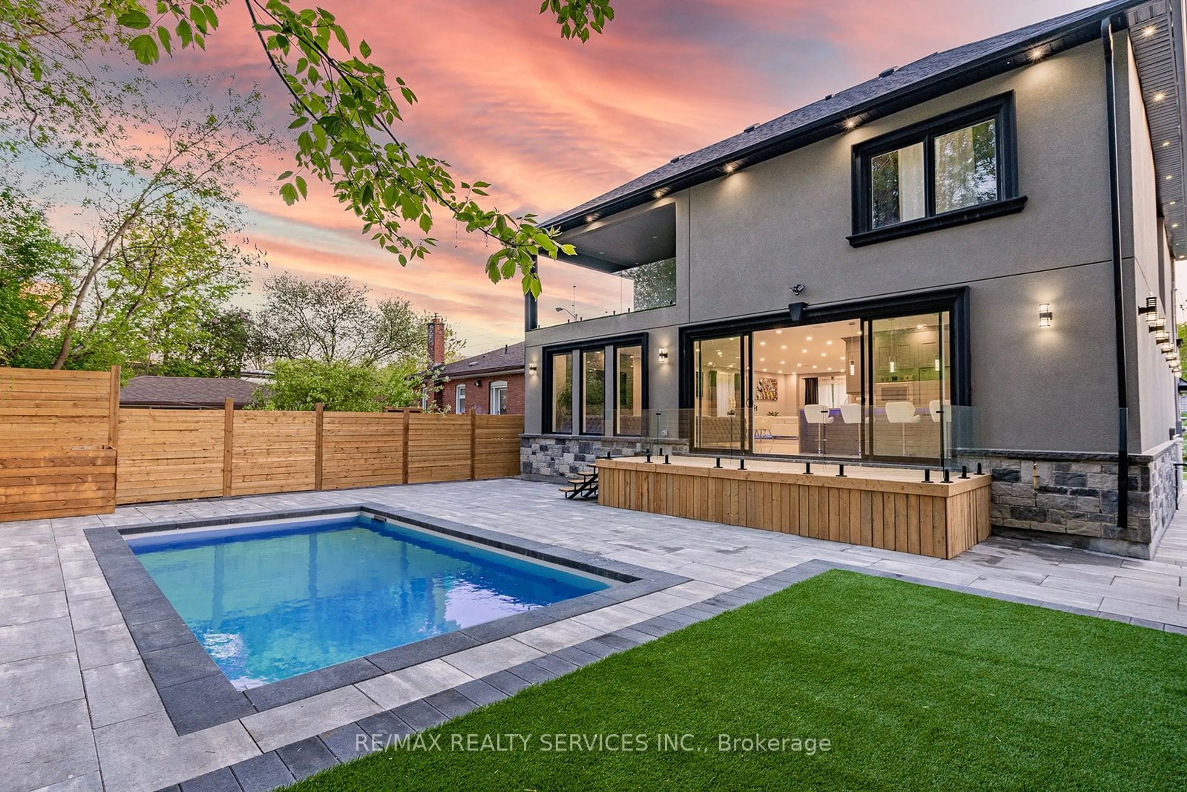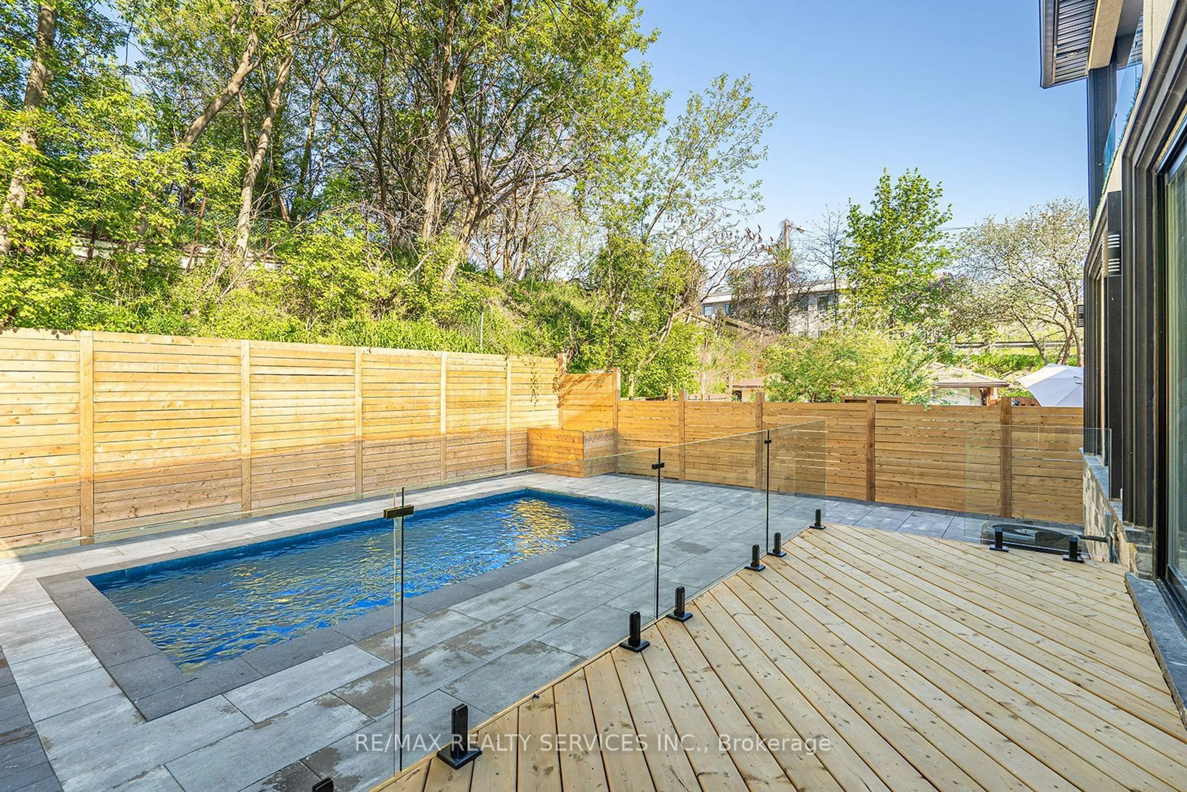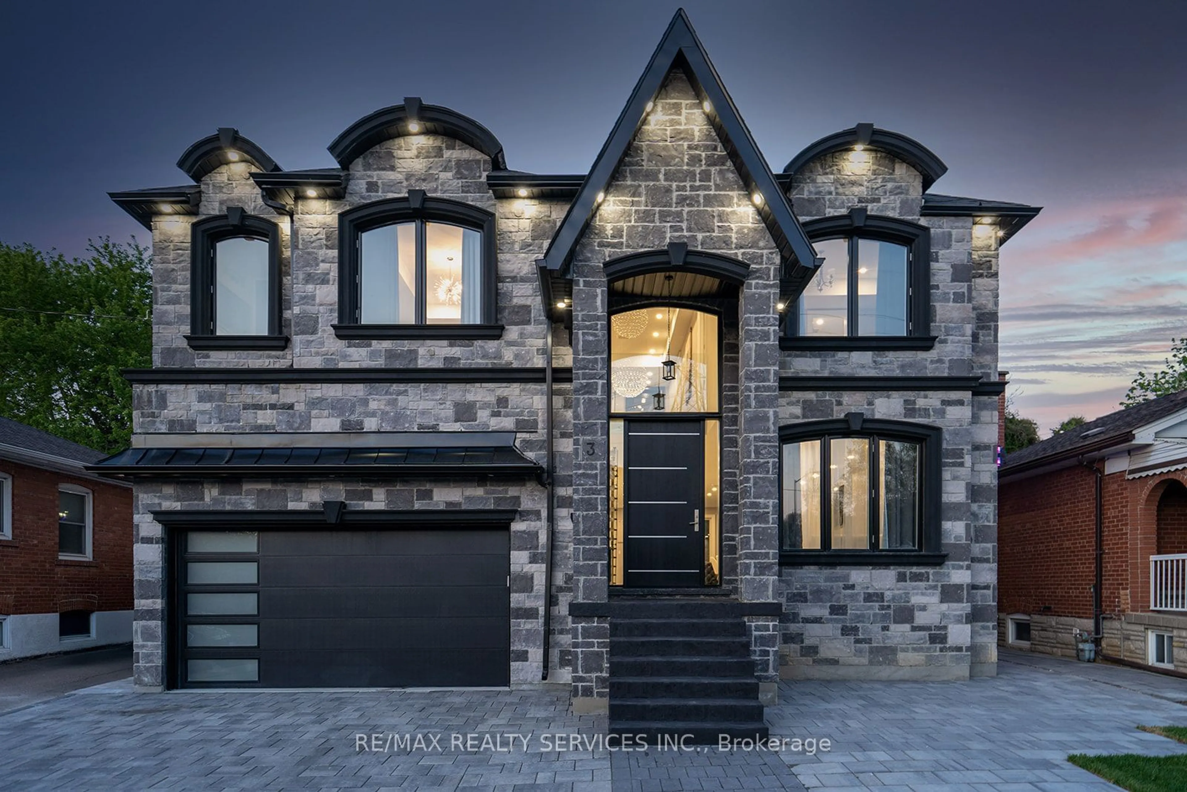
3 Bonnyview Dr, Toronto, Ontario M8Y 3G5
Contact us about this property
Highlights
Estimated ValueThis is the price Wahi expects this property to sell for.
The calculation is powered by our Instant Home Value Estimate, which uses current market and property price trends to estimate your home’s value with a 90% accuracy rate.Not available
Price/Sqft$774/sqft
Est. Mortgage$13,691/mo
Tax Amount (2024)$11,545/yr
Days On Market52 days
Description
*Custom Built Showstopper* 23 Foot Grand Entrance As Soon As You Walk In To This Beautiful Open Concept Modern Custom Built Home With Double Garage & Private In-Ground Pool In Prime Stonegate Area. 9 Ft Ceilings, 8 Ft Doors, Large Windows, Pot Lights, Built-In Speakers, Floating Glass Railing Stairs & Hardwood Stairs Throughout, Custom Chevron Style Hardwood Flooring On Main Floor, Hardwood Throughout. 4 Large Bedrooms On 2nd Floor With W/I Closets & Ensuite Baths. Custom Eat-In Gourmet Kitchen With Built-In Stainless Steel Appliances, Quartz Island & Backsplash & Floor To Ceiling Windows/Patio Door With Walk-Out Access To Backyard. 2nd Floor Laundry, 2nd Floor Oversized Enclosed Balcony With View Of The Pool & Ravine To The Back Of The Lot. 14 Ft Garage To Accommodate A Hoist To Stack Your Vehicles. Interlock Everywhere From Front & Back. Custom Panelling On Main Floor With Multiple Feature Walls & Buit-In Fireplace. Finished Basement With Full Bath & Bedroom. 4 Car Driveway Parking.
Property Details
Interior
Features
Bsmt Floor
5th Br
4.27 x 4.58hardwood floor / Pot Lights / Closet
Family
4.88 x 7.32hardwood floor / Open Concept
Rec
9.15 x 6.41hardwood floor / Open Concept
Exterior
Features
Parking
Garage spaces 2
Garage type Built-In
Other parking spaces 4
Total parking spaces 6
Property History
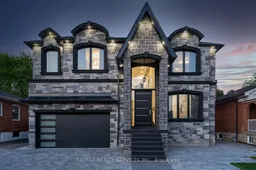 50
50Get up to 1% cashback when you buy your dream home with Wahi Cashback

A new way to buy a home that puts cash back in your pocket.
- Our in-house Realtors do more deals and bring that negotiating power into your corner
- We leverage technology to get you more insights, move faster and simplify the process
- Our digital business model means we pass the savings onto you, with up to 1% cashback on the purchase of your home
