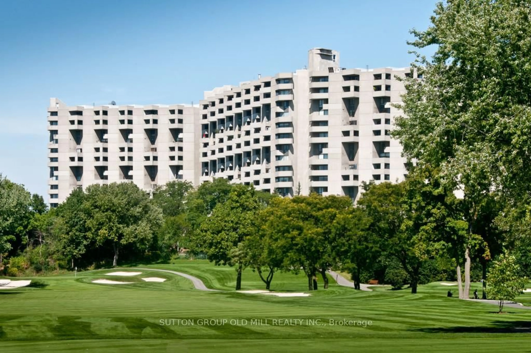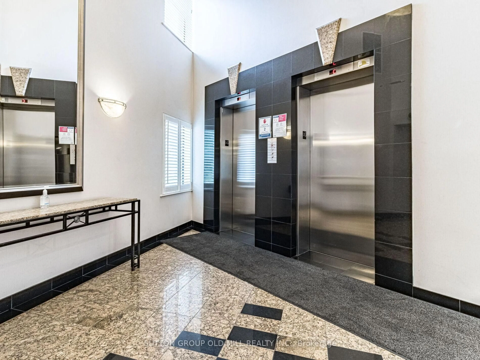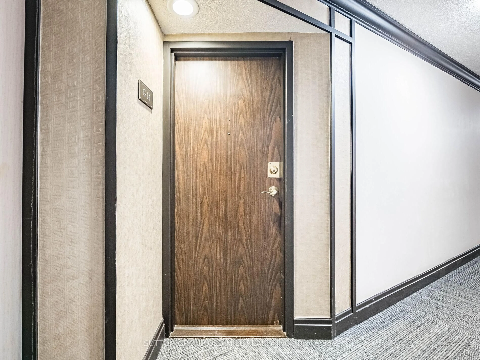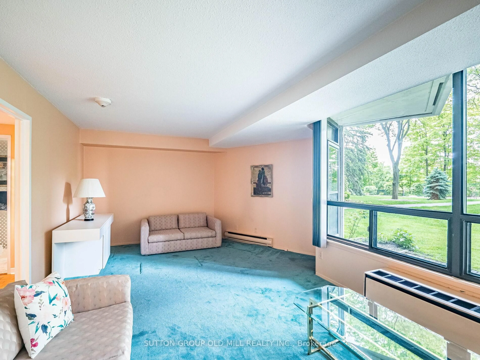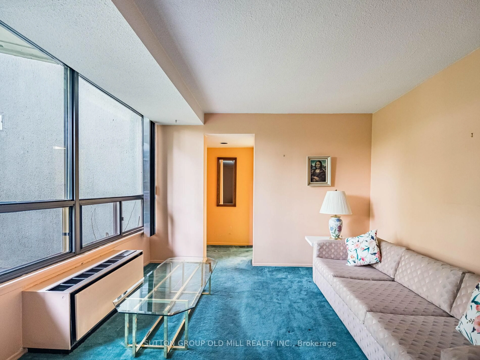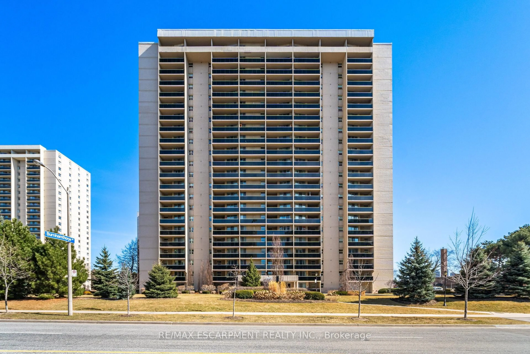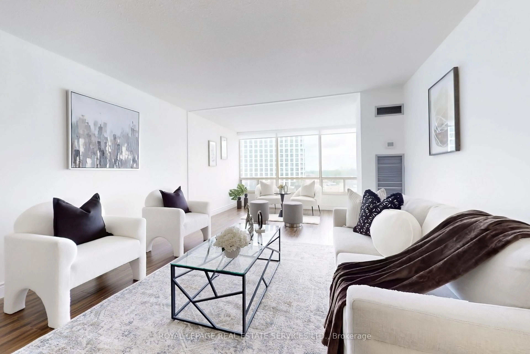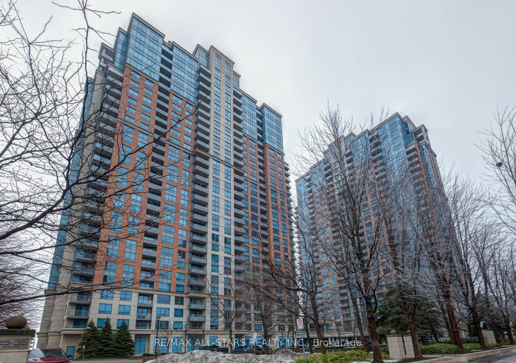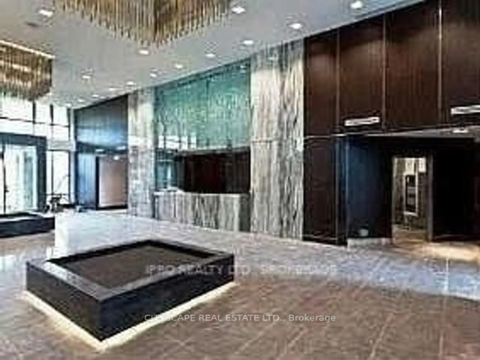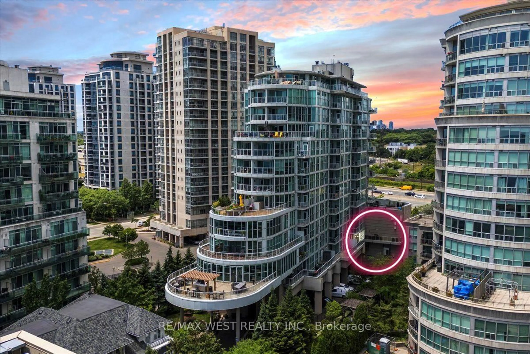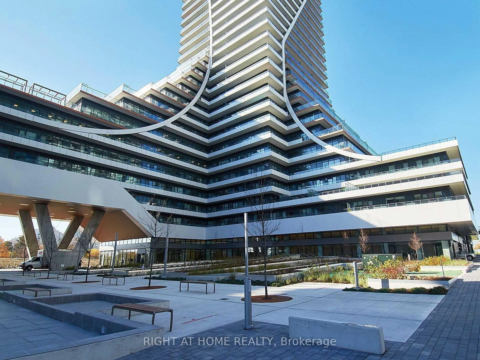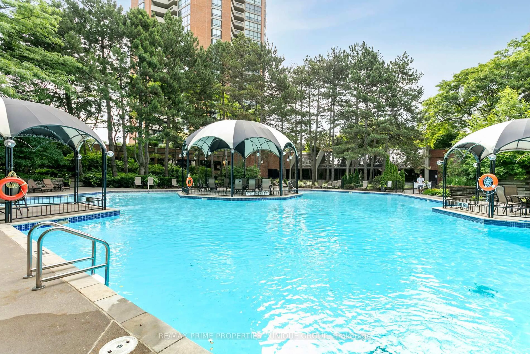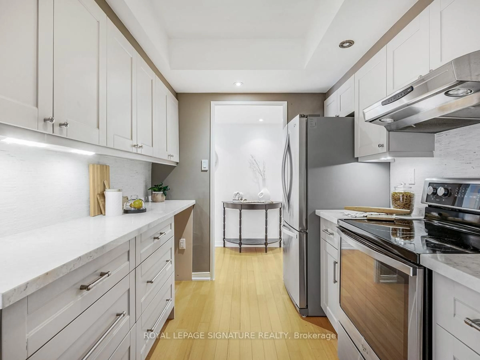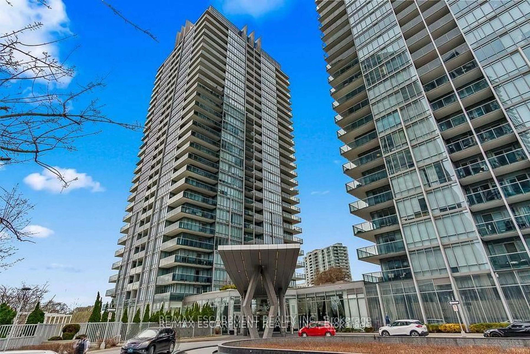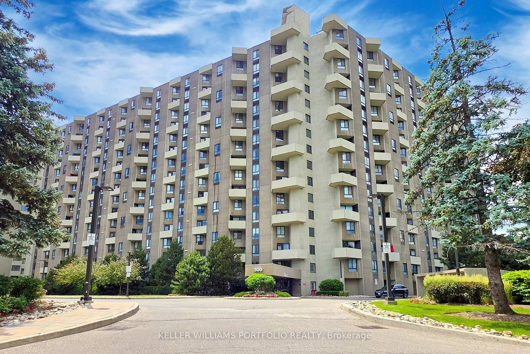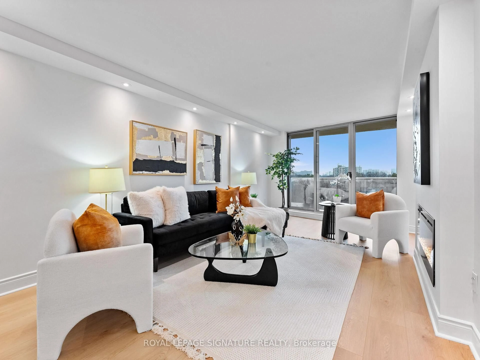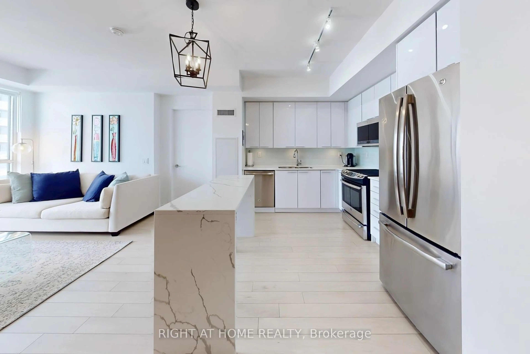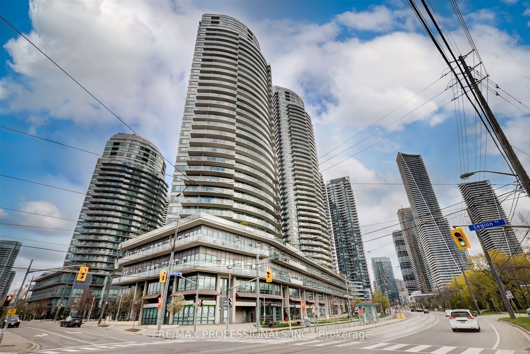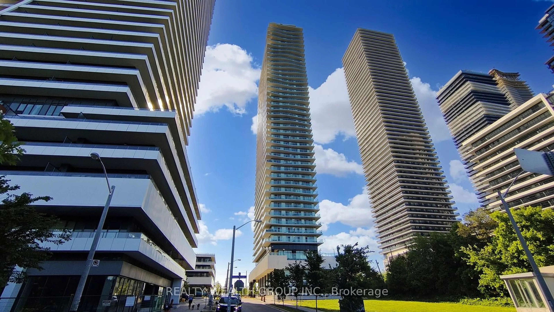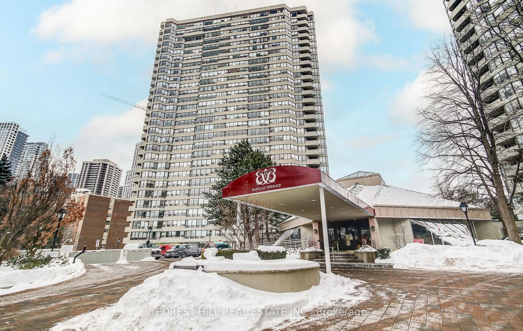288 Mill Rd #G14, Toronto, Ontario M9C 4X7
Contact us about this property
Highlights
Estimated valueThis is the price Wahi expects this property to sell for.
The calculation is powered by our Instant Home Value Estimate, which uses current market and property price trends to estimate your home’s value with a 90% accuracy rate.Not available
Price/Sqft$472/sqft
Monthly cost
Open Calculator

Curious about what homes are selling for in this area?
Get a report on comparable homes with helpful insights and trends.
+4
Properties sold*
$655K
Median sold price*
*Based on last 30 days
Description
Discover a truly unique layout in this spacious 3-bedroom, 2.5-bathroom ground floor suite overlooking the lush west-facing gardens of The Masters and backing directly onto the prestigious Markland Wood Golf & Country Club. Enjoy your own private terrace - perfect for relaxing or gardening. This thoughtfully designed suite offers rare features including an oversized two-level laundry and storage room with exceptional potential, and deep main floor closet ideal for luggage or seasonal items. A dedicated home office on the main level provides a quiet space for work or study. The generous living room opens onto the terrace and gardens, while a formal dining room sits adjacent to the kitchen, perfect for entertaining. The spacious primary bedroom features a walk-in closet, a 4-piece ensuite, and walk-out access to a private balcony. Two additional bedrooms share a 4-piece bathroom. Set on 11 beautifully landscaped acres, The Masters offers residents access to walking paths, tranquil benches, and breathtaking views along the edge of the private golf course. Resort-style amenities include indoor and out door pools, tennis and pickleball courts, a gym, clubhouse, and more. This pet-friendly community also permits BBQ's, adding to the lifestyle appeal.
Property Details
Interior
Features
2nd Floor
3rd Br
5.56 x 2.99Broadloom / Closet / Window
Primary
5.16 x 3.294 Pc Bath / W/I Closet / W/O To Balcony
2nd Br
3.32 x 2.75Broadloom / Closet / Window
Exterior
Features
Parking
Garage spaces 1
Garage type Underground
Other parking spaces 0
Total parking spaces 1
Condo Details
Amenities
Car Wash, Gym, Indoor Pool, Outdoor Pool, Tennis Court, Bike Storage
Inclusions
Property History
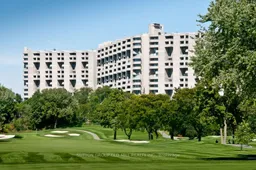 26
26