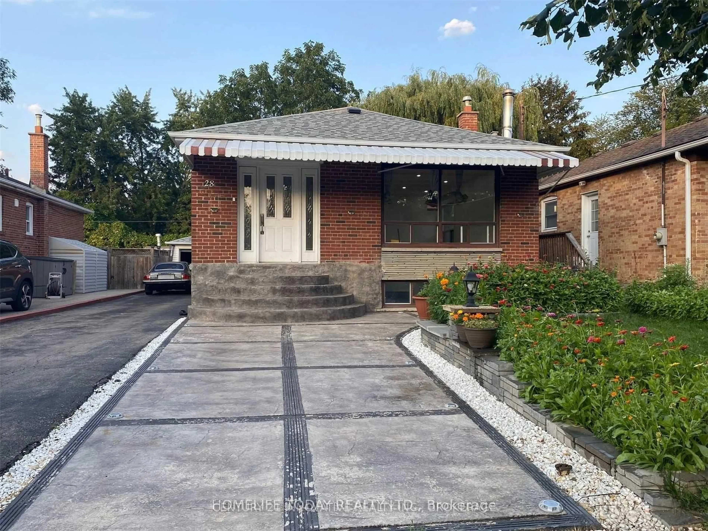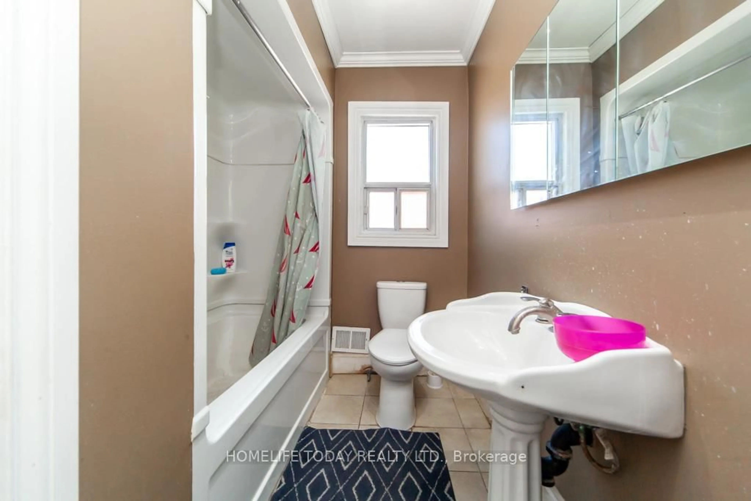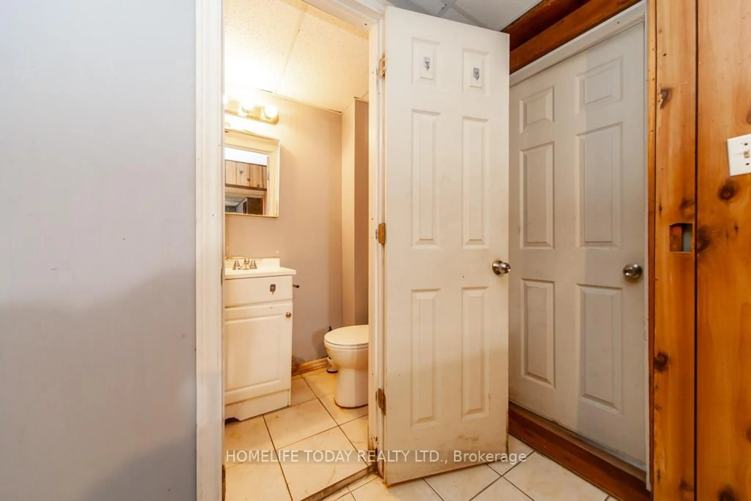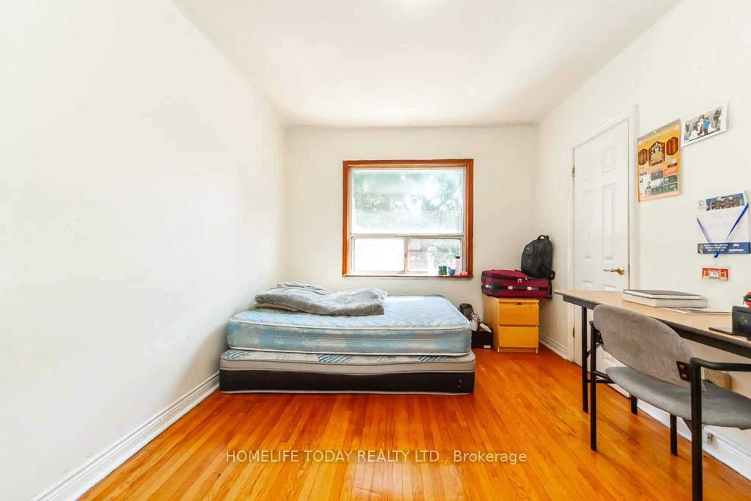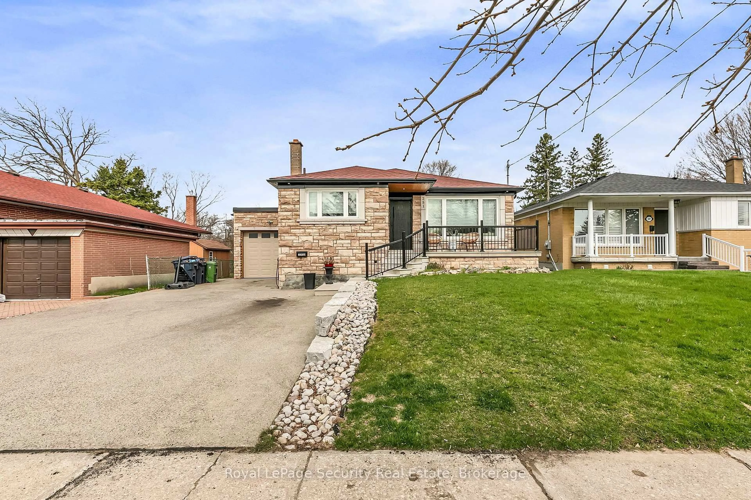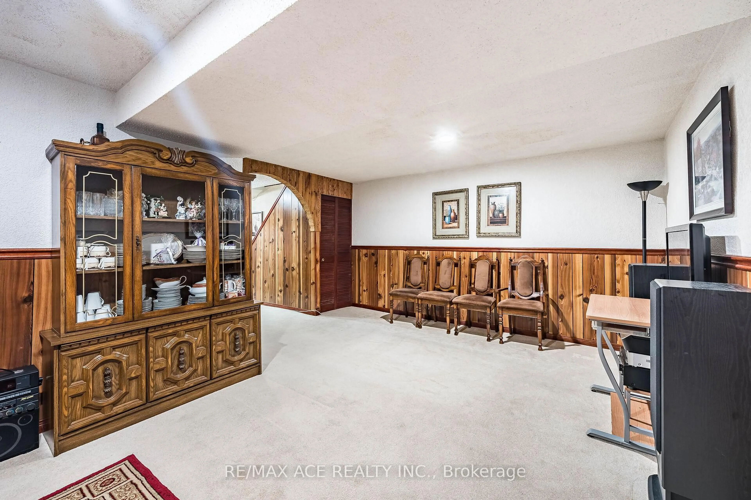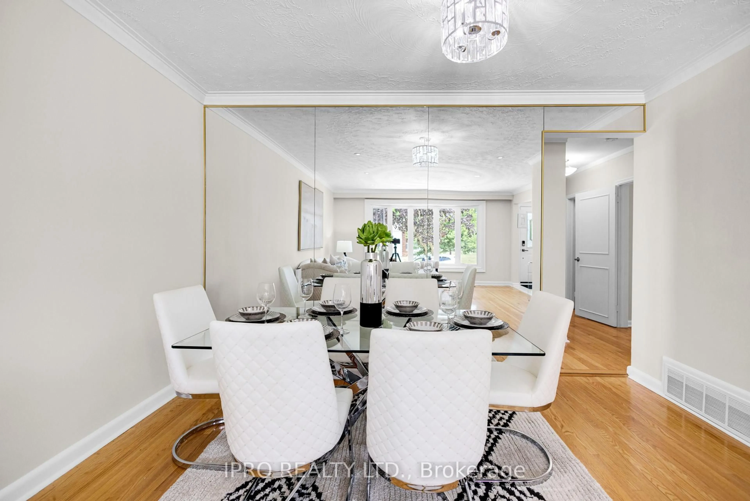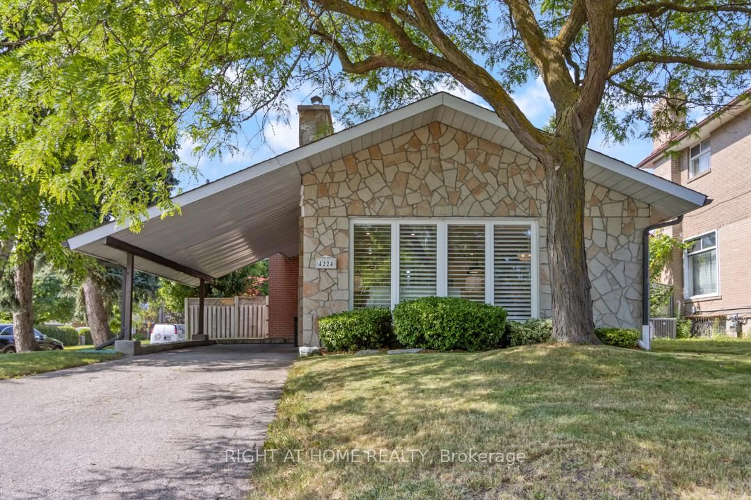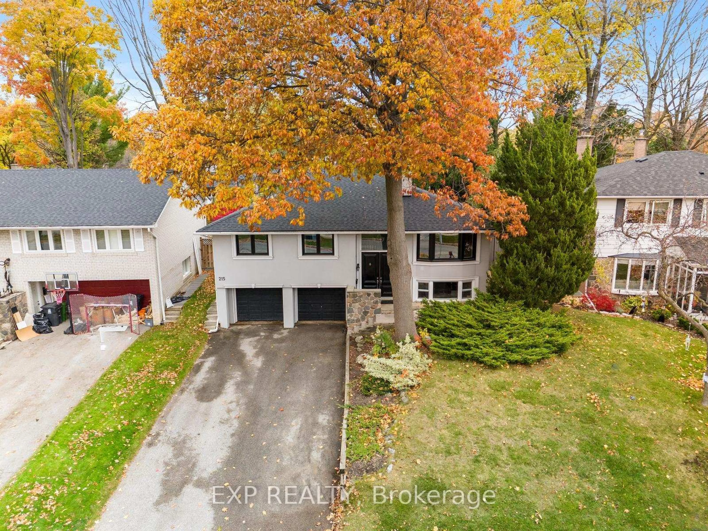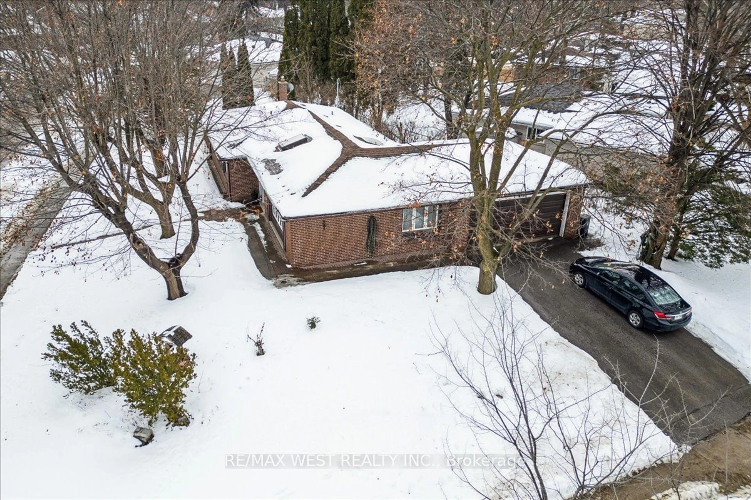28 Stevenharris Dr, Toronto, Ontario M9C 1V1
Contact us about this property
Highlights
Estimated valueThis is the price Wahi expects this property to sell for.
The calculation is powered by our Instant Home Value Estimate, which uses current market and property price trends to estimate your home’s value with a 90% accuracy rate.Not available
Price/Sqft$748/sqft
Monthly cost
Open Calculator

Curious about what homes are selling for in this area?
Get a report on comparable homes with helpful insights and trends.
+7
Properties sold*
$1.5M
Median sold price*
*Based on last 30 days
Description
Welcome to this warm and inviting 3-bedroom, 2-bathroom bungalow in the heart of Markland Wooda family-friendly neighbourhood known for its tree-lined streets and unbeatable location. Sitting on a spacious 40 x 139 lot, this home offers tons of potential with just a little TLC, plus a separate 3-bedroom basement apartmentperfect for extended family or rental income!The main floor features a bright living room with dining area, eat-in kitchen. Downstairs, the separate entrance leads to a fully finished basement apartment complete with 3 bedrooms, a kitchen, living area, 3-piece bathroom, laundry. Plenty of space and privacy for in-laws, older kids, or tenants!The fenced backyard perfect for entertaining or relaxing, and the long private driveway leads to a detached garage for extra parking or storage.Youll love being just steps from Neilson Park and the Etobicoke Creek trail system, and only minutes to top-rated schools, Markland Wood Golf Club, Cloverdale Mall, Sherway Gardens, and major highways (427, 401, QEW). Commuting is easy with Kipling GO and Pearson Airport nearby.This is a rare opportunity to get into a fantastic neighbourhood with built-in rental potentialcome make it your own!
Property Details
Interior
Features
Bsmt Floor
Family
7.01 x 3.2Fireplace
Rec
6.09 x 3.81Laminate
Kitchen
3.96 x 3.35Tile Floor
Exterior
Features
Parking
Garage spaces 1
Garage type Detached
Other parking spaces 4
Total parking spaces 5
Property History
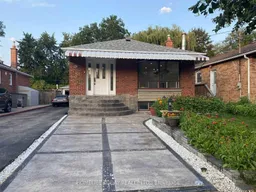 44
44