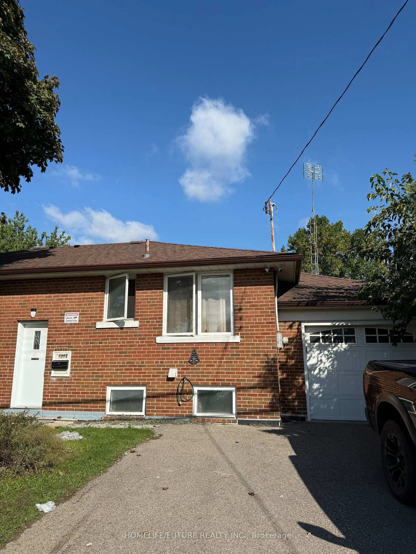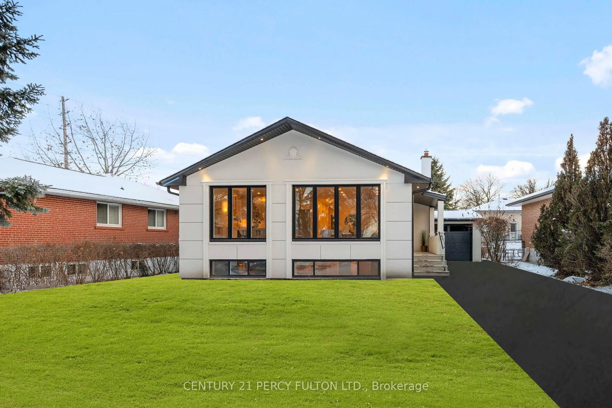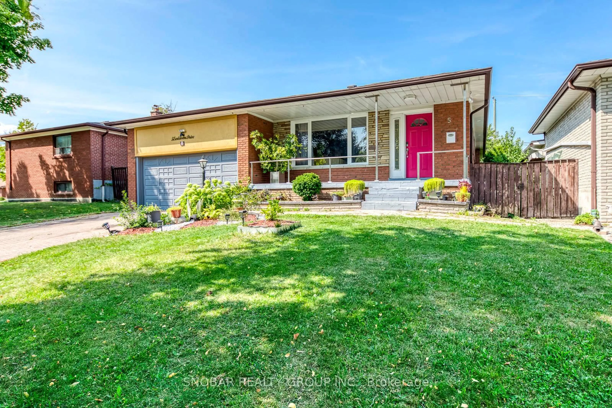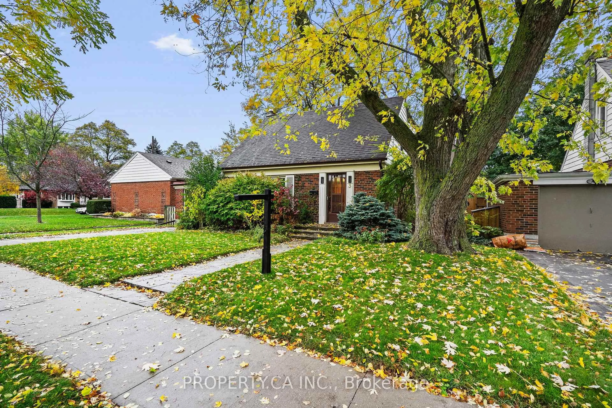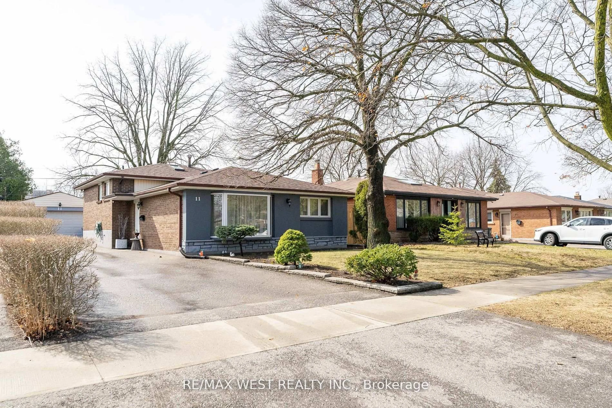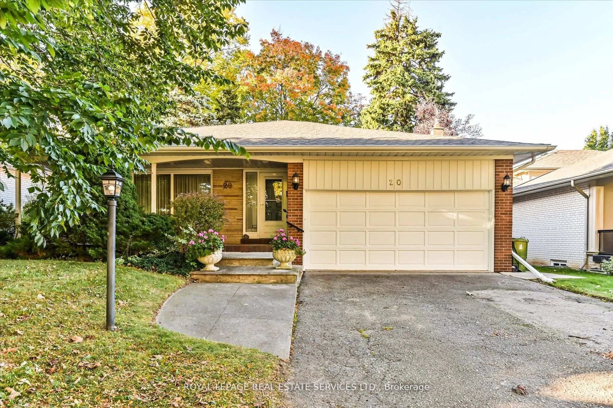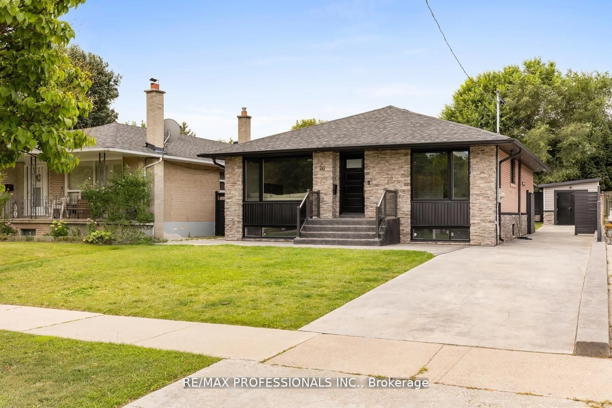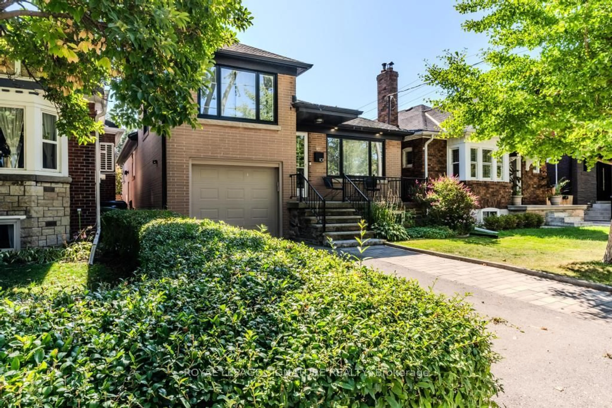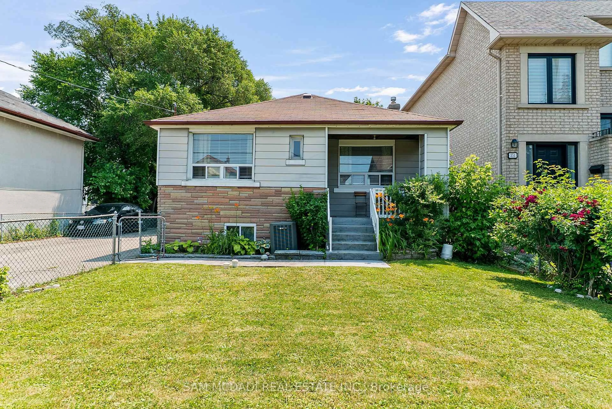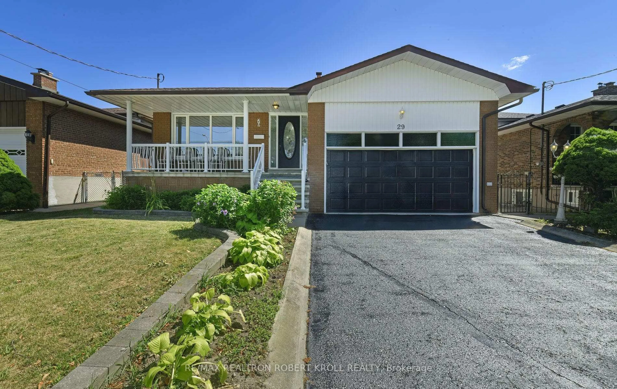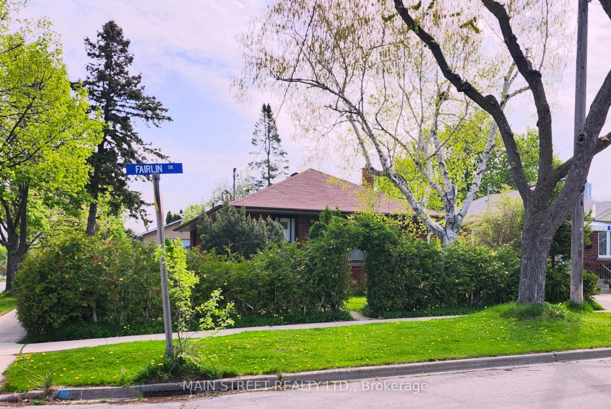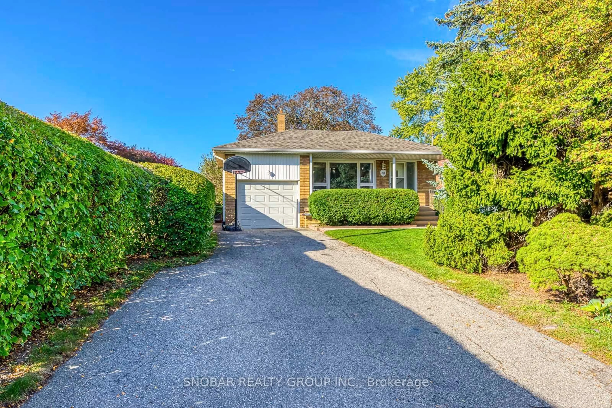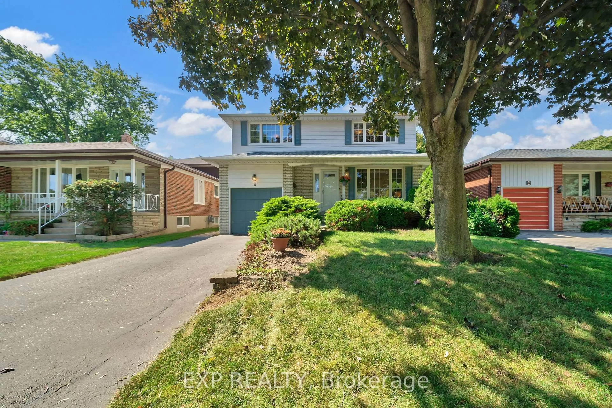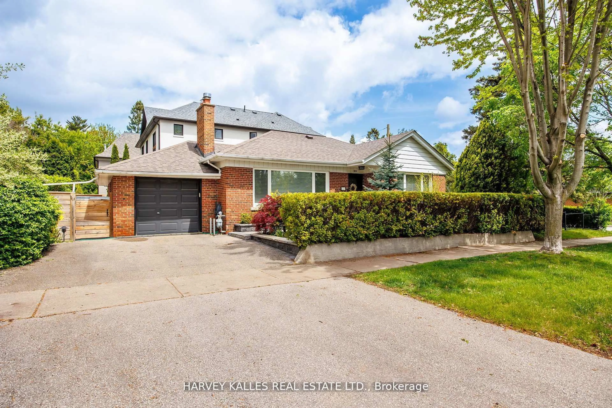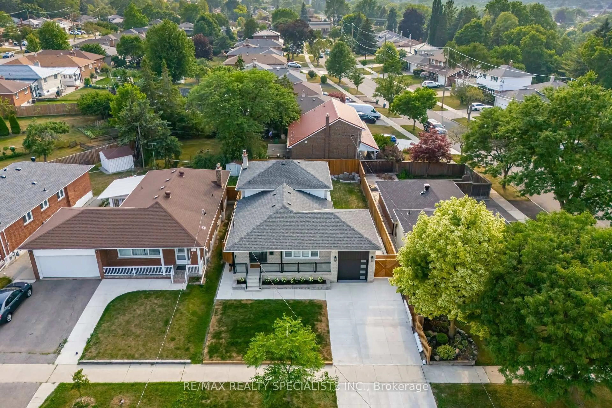Beautifully appointed and immaculately upgraded turn key three plus two bedroom family home in demand Central Etobicoke. Gorgeous curb appeal with stained brick a new front door and romantic tiled front porch. Stunning large white kitchen with stainless steel appliances built ins and eat-in kitchen addition with a walk-out to a new deck and private backyard. Gorgeous light oak 5 inch hardwood floors and pot lights throughout main floor. Primary bedroom with a feature wall and 2 pc ensuite. All bathrooms beautifully upgraded with heated floors. Fabulous lower level with huge family room and walk-out/ linear six foot fireplace/ separate games area /built in entertainment bar with sink and wine fridge. Two extra lower level bedrooms with above grade windows and closets. Separate walk-in cedar closet. Large laundry room and bonus room that can be used for storage or home office. Double garage is roughed in for a charging station Incredible opportunity to purchase a beautiful turn key home in a friendly and mature treed neighborhood that is steps to TTC and shopping, LCBO, shoppers drug mart, coffee shops, great schools and more.
Inclusions: All electric light fixtures attached rods in two upper bedrooms, two garage remotes. Top Loading Washer & Dryer
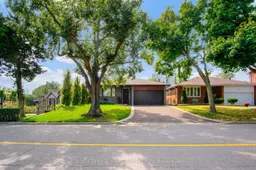 37
37

