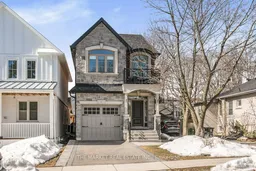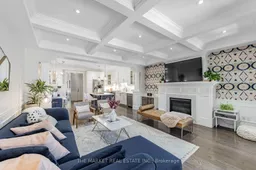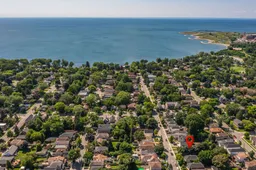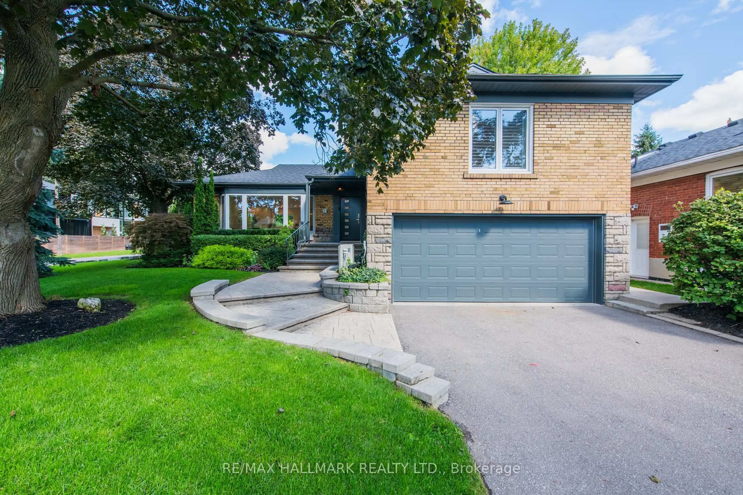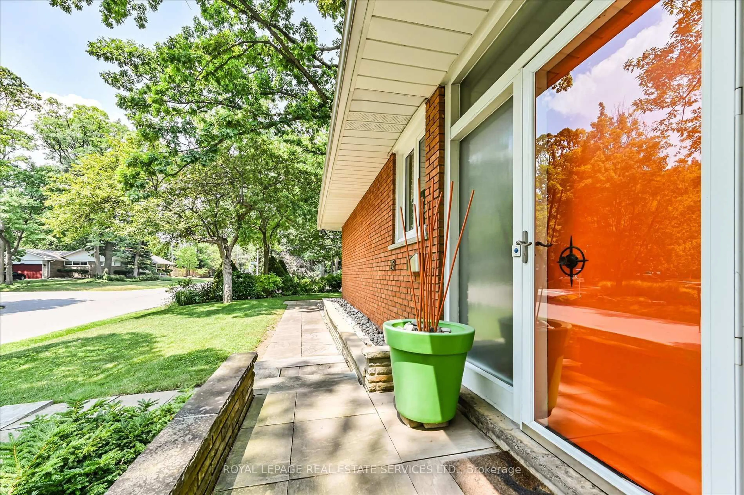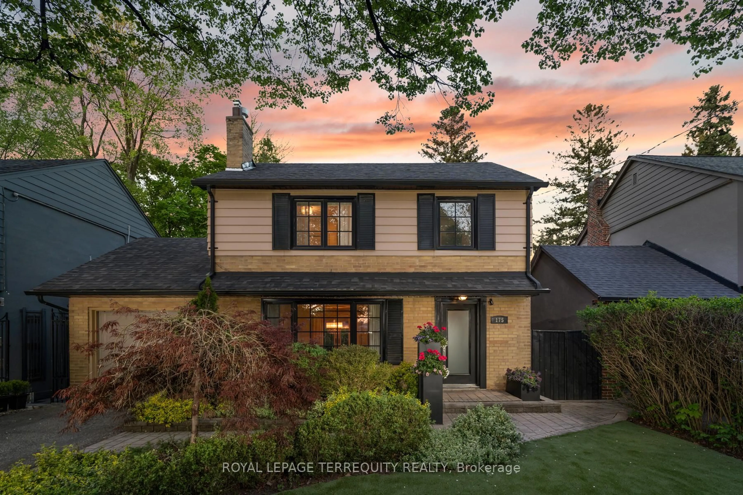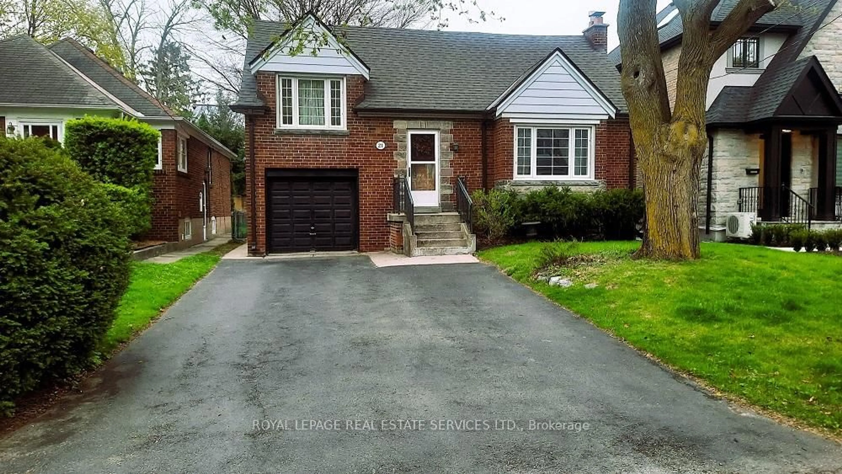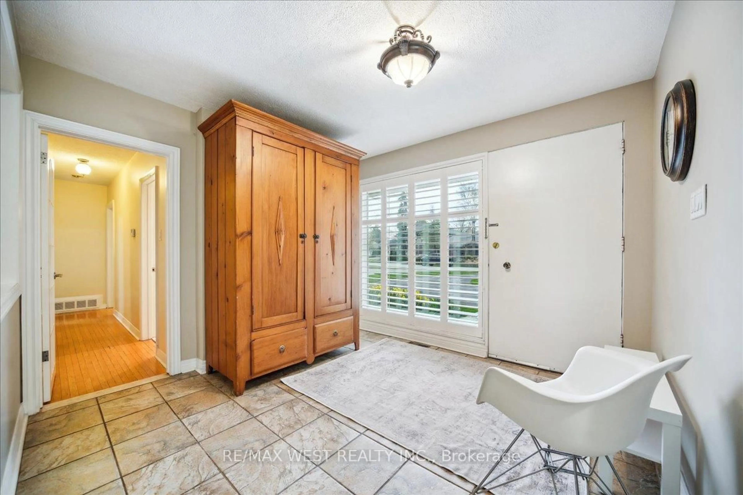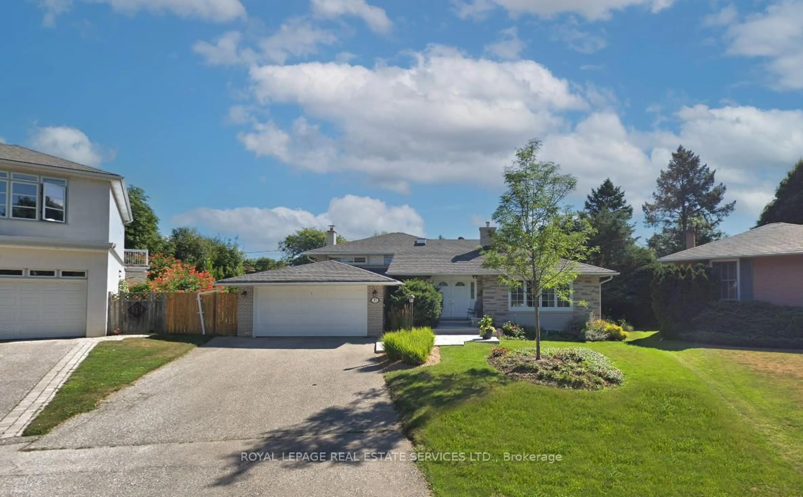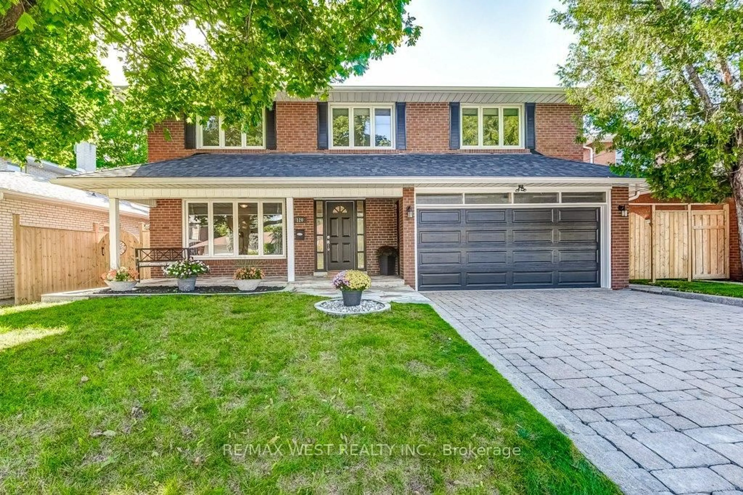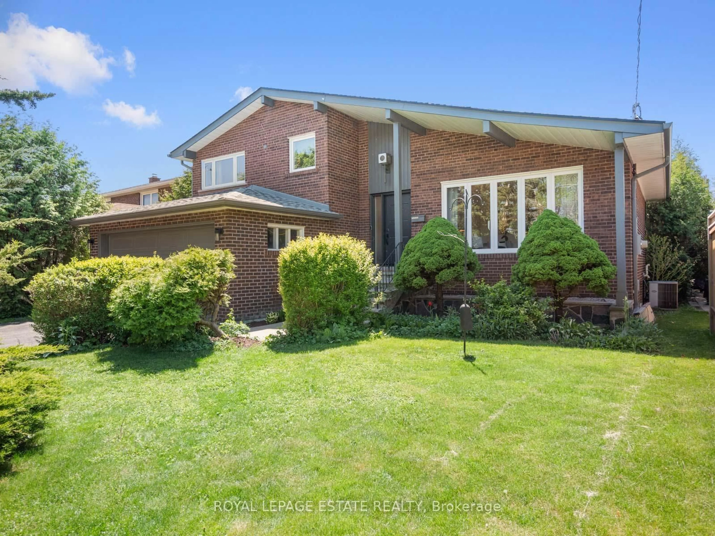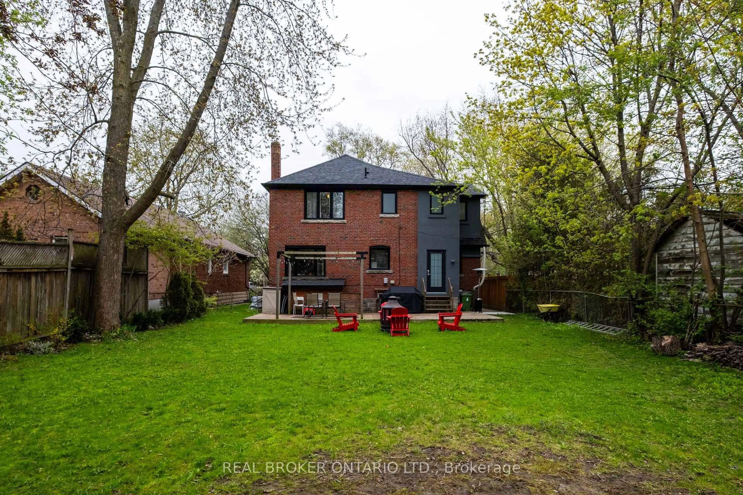***Absolutely Immaculate Long Branch showpiece steps to the lake!!!***View the video in the virtual tour*** This stunning custom-built Norbrook home detached SOUTH of Lakeshore is in a highly coveted neighbourhood and features: 4 very spacious bedrooms, sun-drenched East-facing, almost 2000 square feet with an additional fully finished basement on an extra deep 135 foot lot***Beautiful features include gleaming hardwood floors throughout, an open-concept designer kitchen with large centre island & breakfasts bar/quartz counters & deep sink (2022)/6-burner gas stove/high end stainless steel appliances and overlooking a very spacious living room with gas fireplace that walks out to a large outdoor deck & professionally landscaped yard (2023) with exterior paint refreshed in 2024!! The second floor features 2 skylights and a high primary bedroom with walk-in closet and built-in closet organizers/luxurious 5-piece ensuite/& walkout to enjoy sunrise morning coffee on your private balcony! The rest of the second floor includes three large bedrooms all with closets hardwood floors & a convenient second-floor laundry! The basement is fully finished with an open concept rec-room/4-piece bath/new laminate floors***This house is impeccable, pristine & lovingly maintained with pride of ownership and feels like new inside! Wonderful features of the location include steps to the lake as well as steps to all amenities such as restaurants, cafes, Long Branch GO station, grocery, schools, beautiful children's parks overlooking the lake, Marie Curtis Park & the Waterfront Trail!!
Inclusions: ***Fridge (2021), stove (2021), built-in dishwasher (2021),washer, dryer (2024), furnace (2019), central air conditioning, gas fireplace, window coverings, light fixtures, garage door opener, wine fridge, full-size basement fridge/freezer******Main floor furniture is available for purchase***
