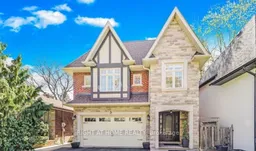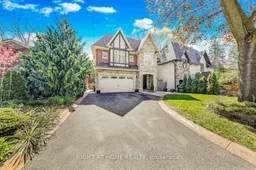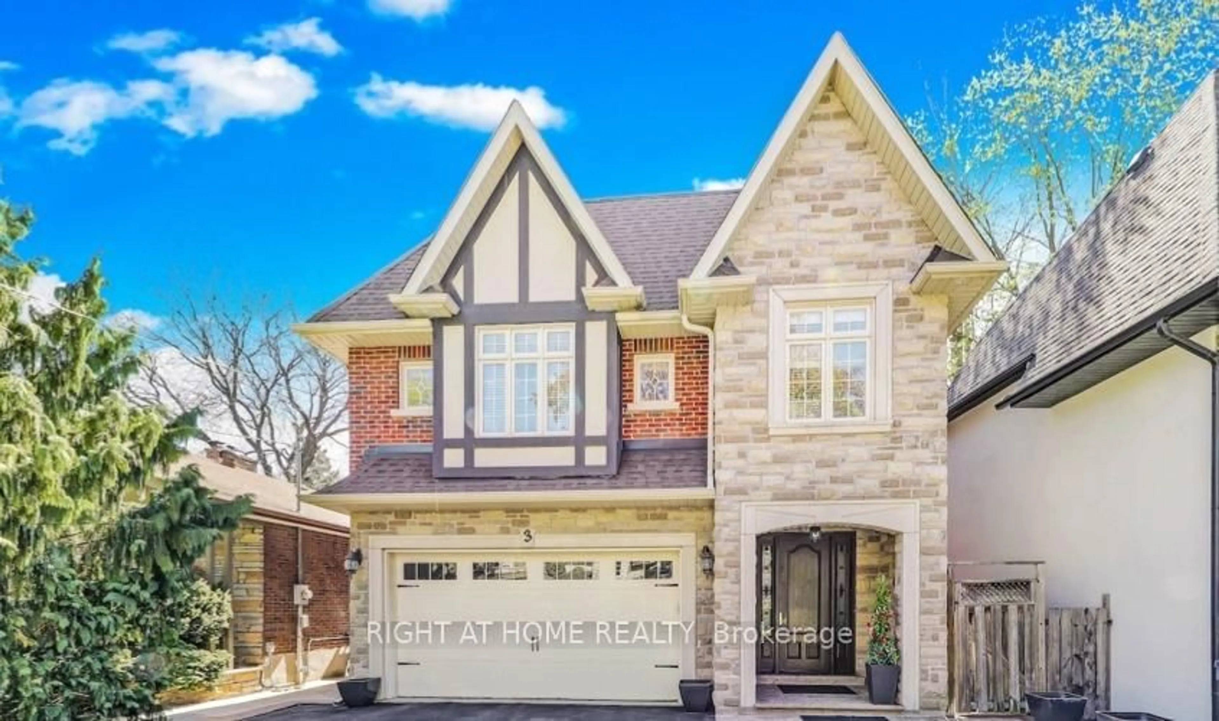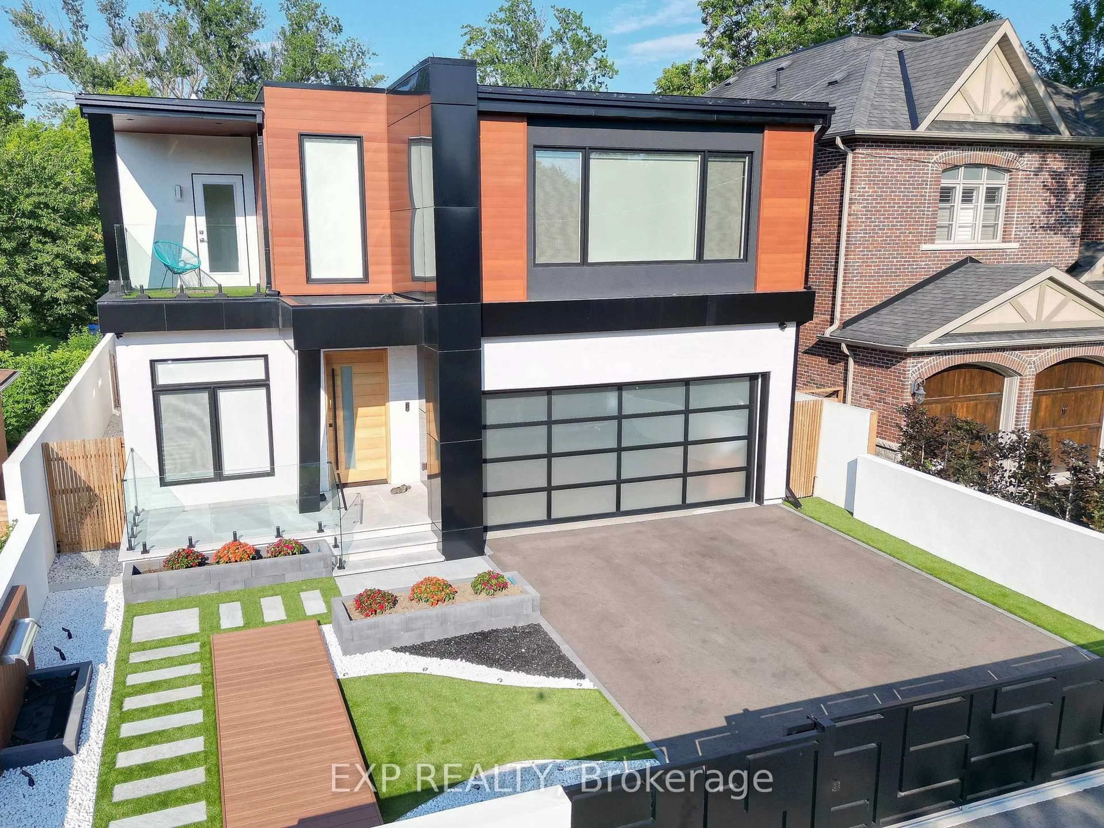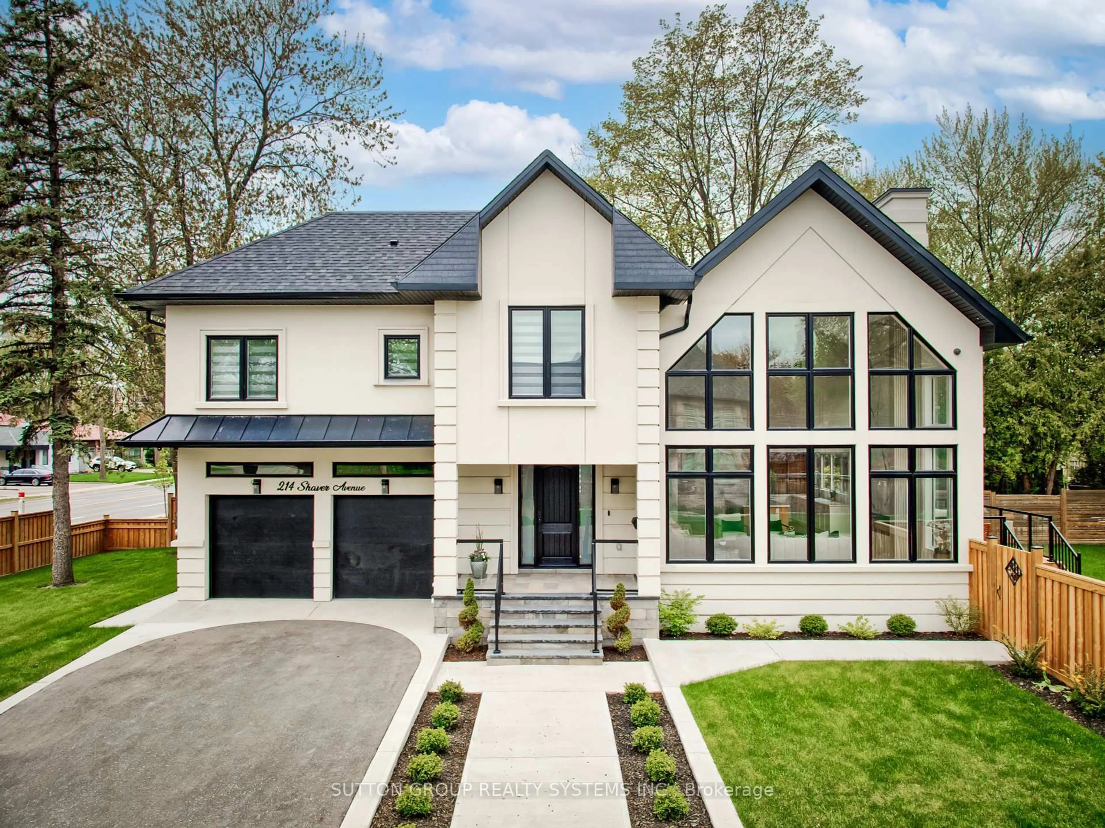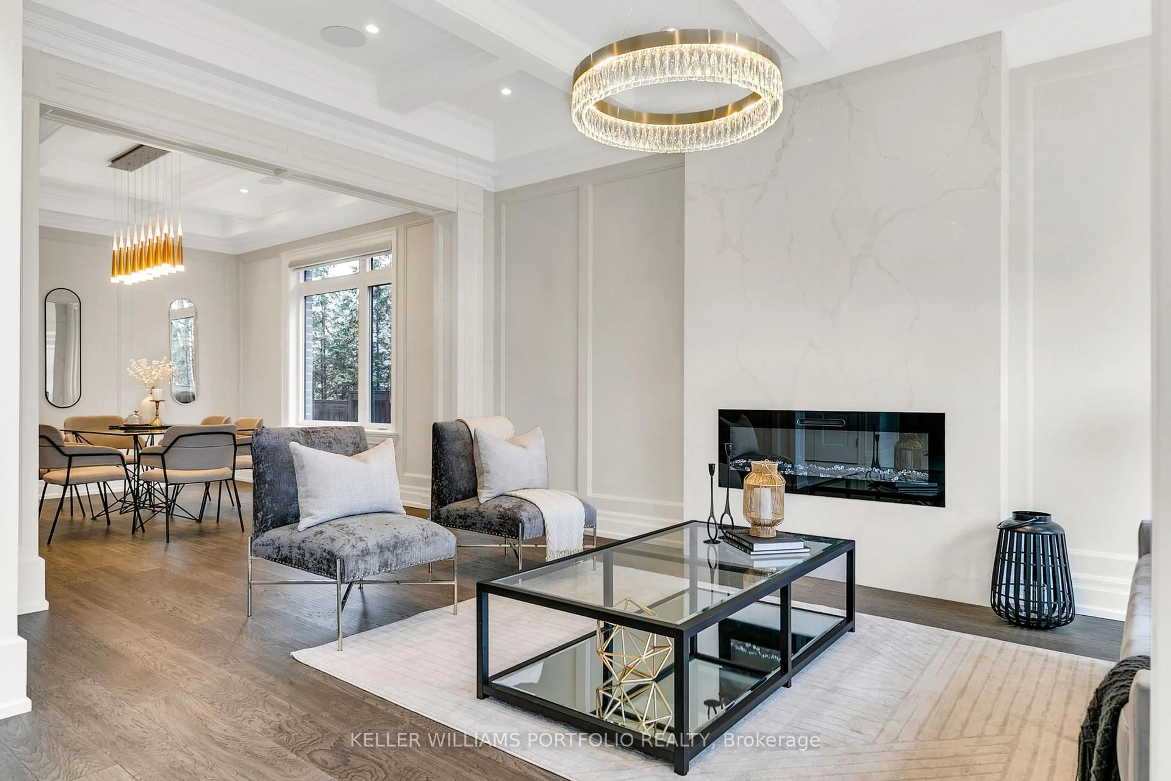3 Westrose Ave, Toronto, Ontario M8X 1Z9
Contact us about this property
Highlights
Estimated valueThis is the price Wahi expects this property to sell for.
The calculation is powered by our Instant Home Value Estimate, which uses current market and property price trends to estimate your home’s value with a 90% accuracy rate.Not available
Price/Sqft$1,095/sqft
Monthly cost
Open Calculator

Curious about what homes are selling for in this area?
Get a report on comparable homes with helpful insights and trends.
+10
Properties sold*
$1.9M
Median sold price*
*Based on last 30 days
Description
Custom built home located in the prestigious Kingsway neighborhood which is known for its boutique shops, restaurants, subway access and proximity to both downtown Toronto and the airport. 3 Westrose Ave offers a harmonious blend of traditional elegance and functionality. Stunning custom cherry wood kitchen with a large island perfect for casual dining or preparing gourmet meals. The kitchen opens to the family room creating a grand space to entertain or relax. The family room has a built-in wall unit with a cozy gas fireplace and walk-out to the backyard. The formal dining room, separated by double doors, is a versatile space that easily adapts to your needs (currently used as a home office). A mudroom with direct access to the double-car garage, along with a powder room, round out the main level. Upstairs, the spacious primary bedroom features his-and-her walk-in closets. The ensuite boasts a chromatherapy jetted tub, creating a spa-like sanctuary. Two additional bedrooms share a thoughtfully designed bathroom. The 4th bedroom includes a 3-piece ensuite with shower. Completing the upper level is a conveniently located laundry room. The finished lower level is a true oasis designed for entertainment. A huge family room/theatre room offers a space kids of all ages will love, perfect for movie nights or game days. The separate party room with a wet bar kitchenette and walk-up to the backyard is an entertainer's dream. A bonus room can be used as a 5th bedroom/nanny suite (with separate entrance through the back storage room). Alternatively, this space could be an exercise room that is located next to a washroom with a steam shower. This home is packed with luxury features including: in-floor basement heating, maple hardwood floors, crown moulding, built-in speakers, central vac, closet organizers and expansive windows. Come experience this meticulously designed property for yourself! Note: some photos are virtually staged.
Upcoming Open House
Property Details
Interior
Features
Main Floor
Kitchen
4.09 x 4.43Centre Island / Stainless Steel Appl / Granite Counter
Breakfast
2.0 x 4.43Large Window / Open Concept
Family
4.8 x 3.5Gas Fireplace / B/I Shelves / Built-In Speakers
Dining
3.6 x 3.4Exterior
Features
Parking
Garage spaces 2
Garage type Attached
Other parking spaces 3
Total parking spaces 5
Property History
 37
37