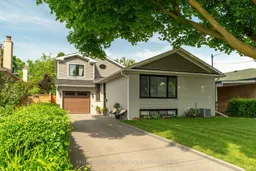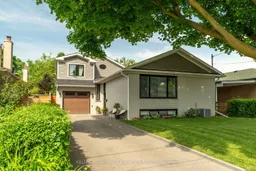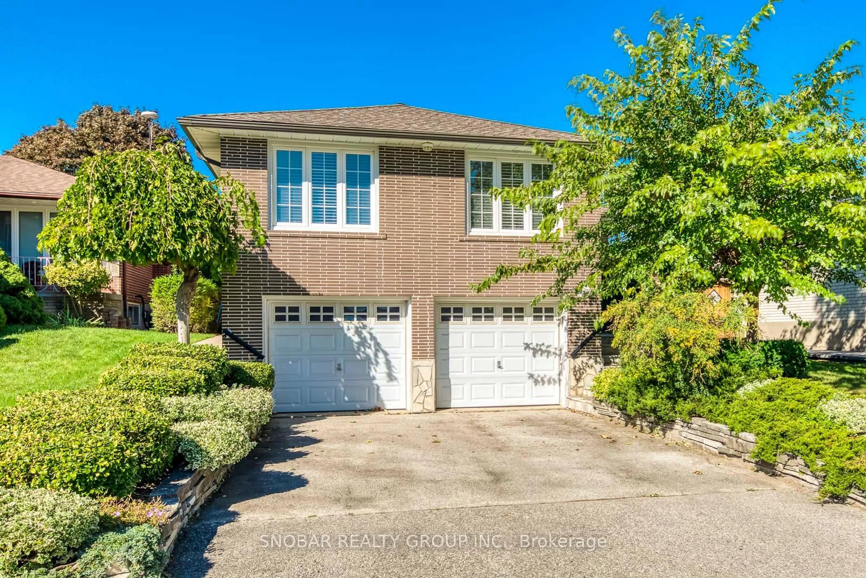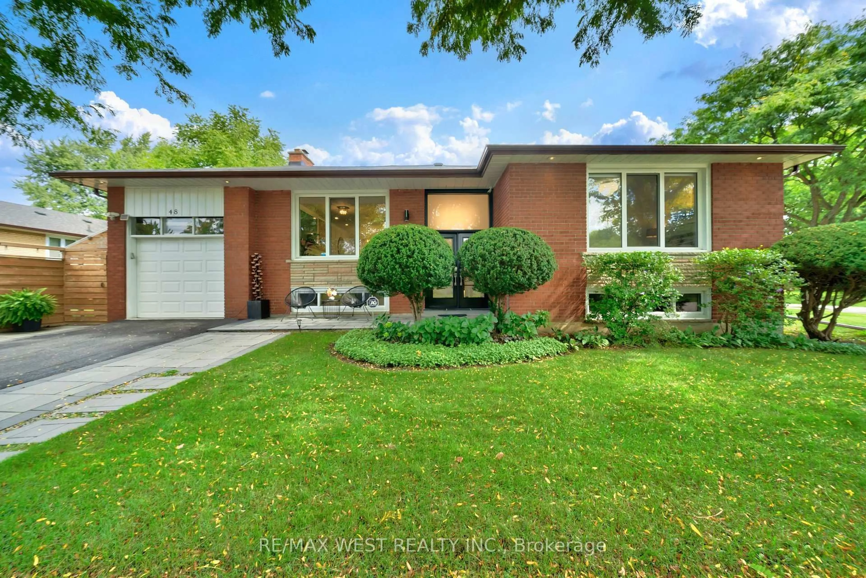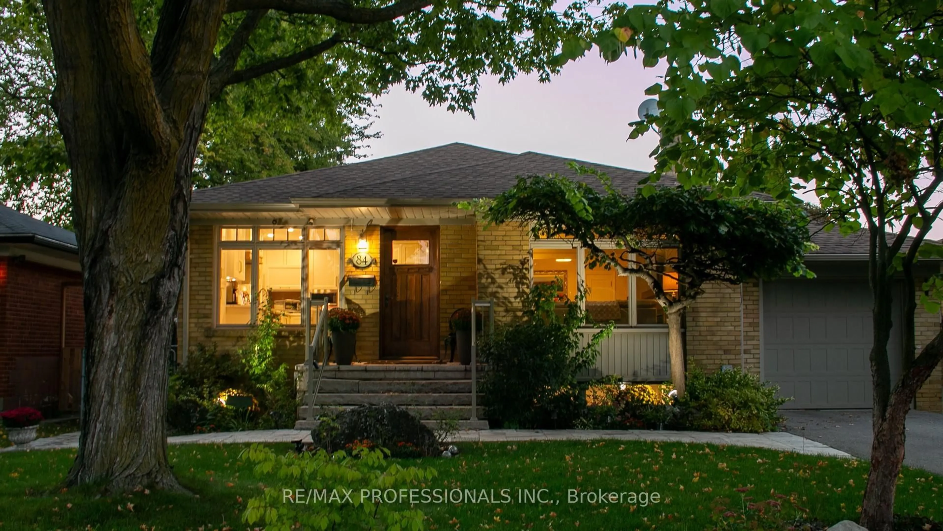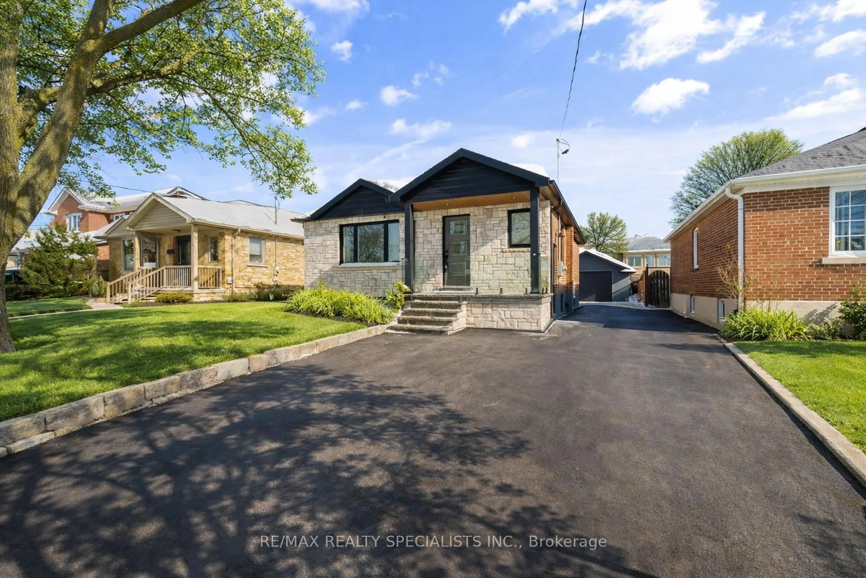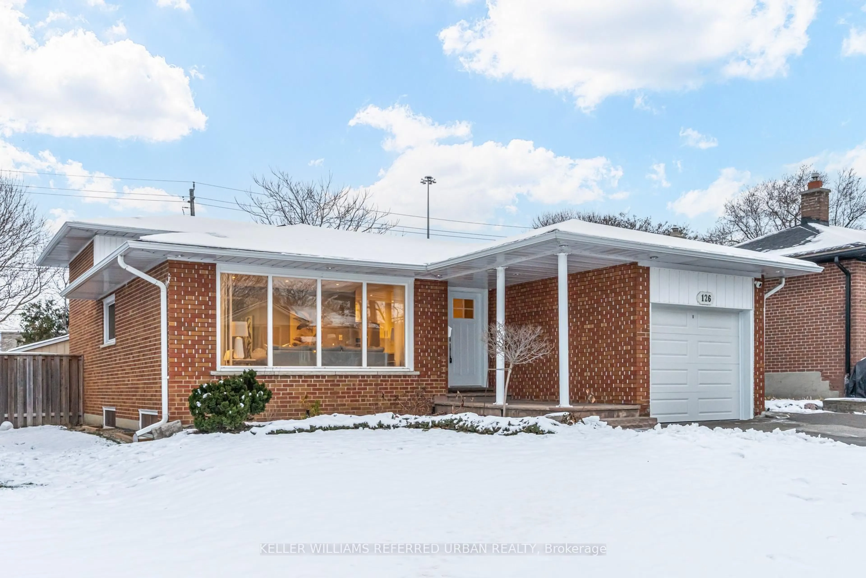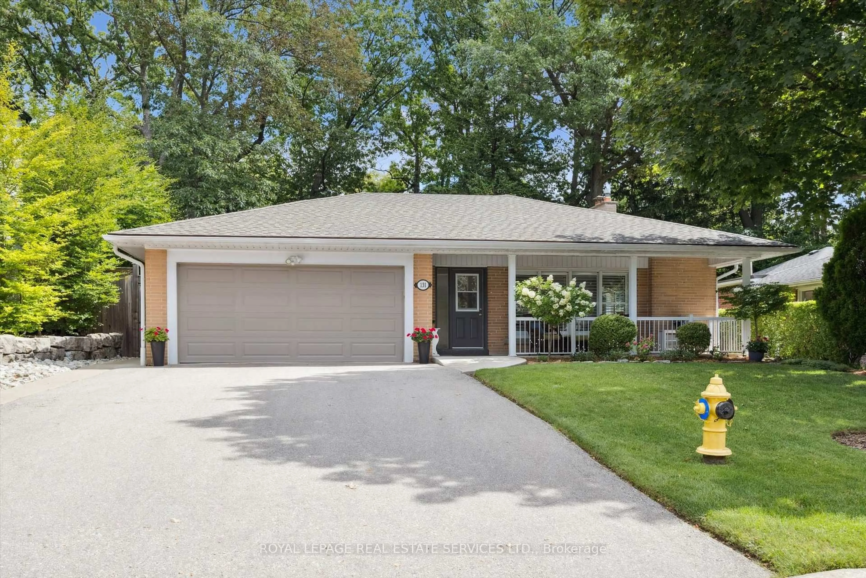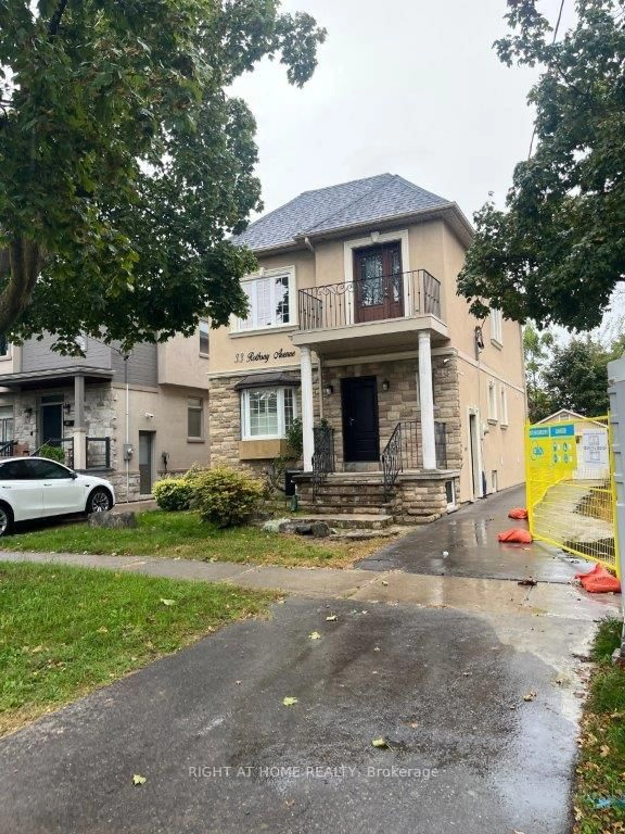This beautifully renovated 4 bedroom home is a must see. It provides a spacious open-concept living area, designer kitchen with a fabulous island, quartz countertop, stainless steel appliances, cathedral ceiling, mud room and plenty of storage. The large basement has a family rec room, refreshment/wet bar, a gym that can be used as a 5th bedroom, an office workspace and a modern 3 piece bathroom. The private separate entrance provides perfect access for a guest/in-law suite. The gorgeous backyard oasis is perfect for entertaining and relaxing with a morning coffee. Professionally landscaped yard with a stone paver patio, covered awning, multi-purpose/sports pad and garden. Close to public transit, highway access, shopping, parks and schools, including St. Eugene catchment area, providing early French Immersion program.
Inclusions: A lot of thought and planning went into this addition, including a pre-wired home audio system, a huge finished garage, James Hardie fiber cement siding, lots of parking, updated furnace, A/C and appliances.
